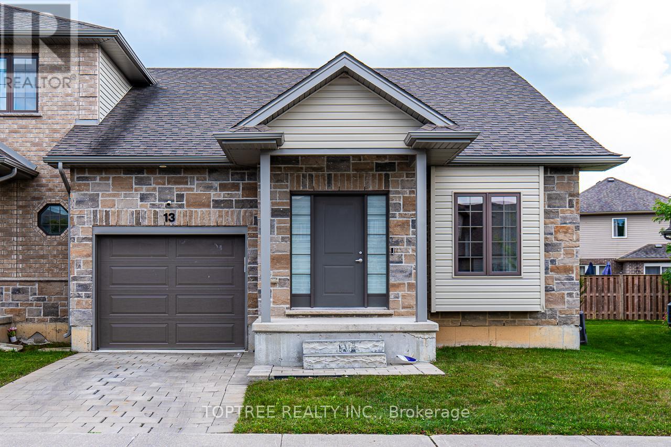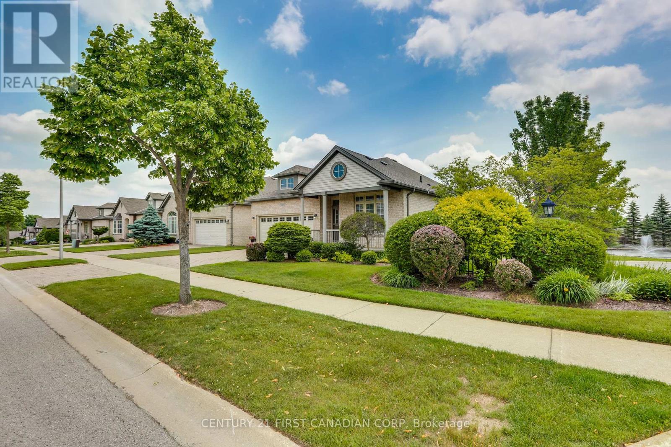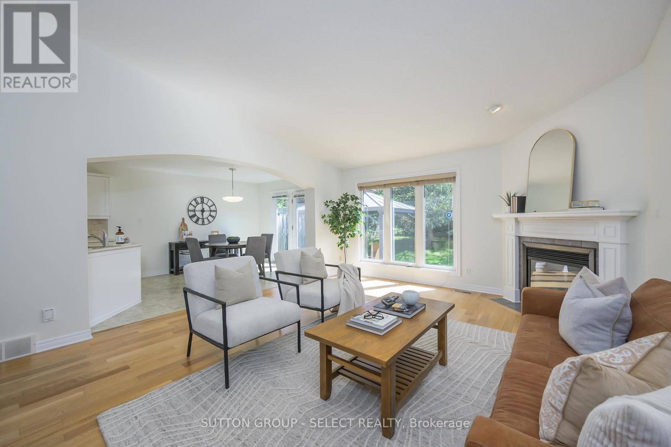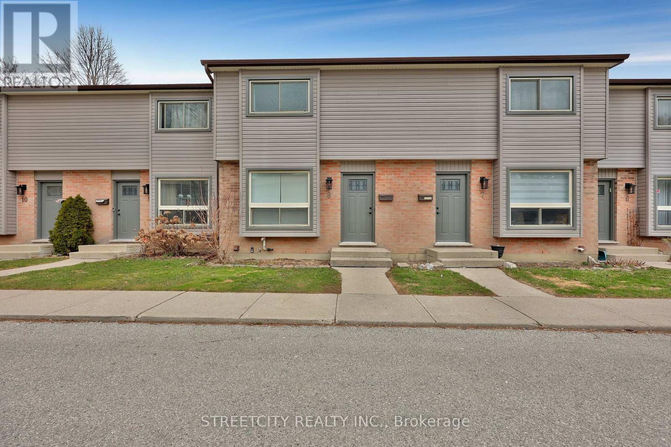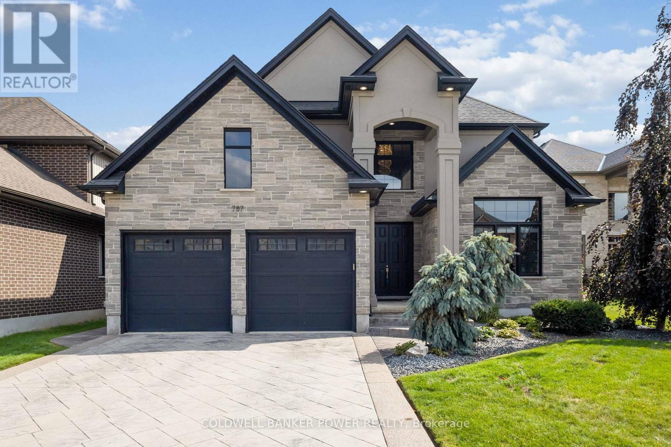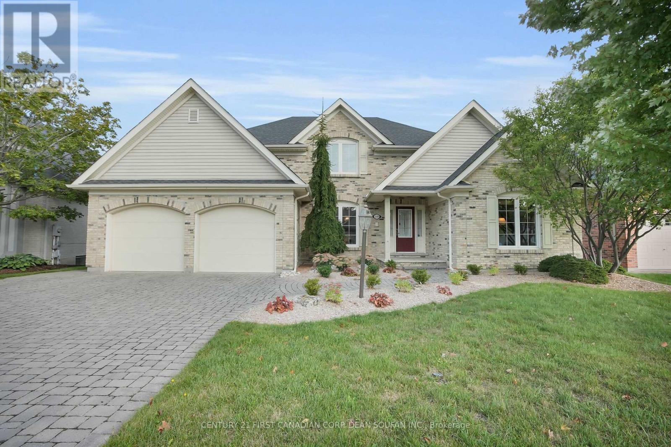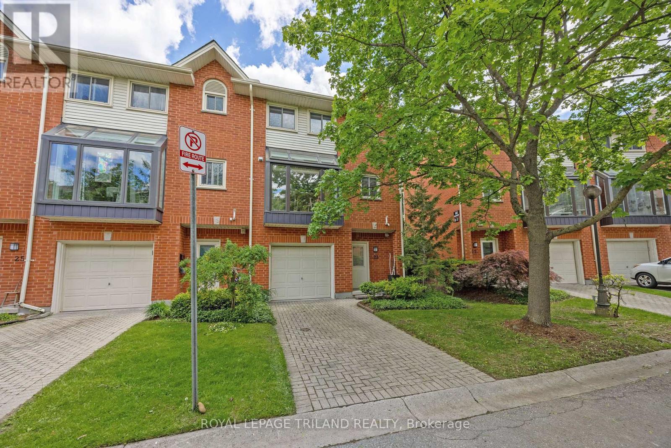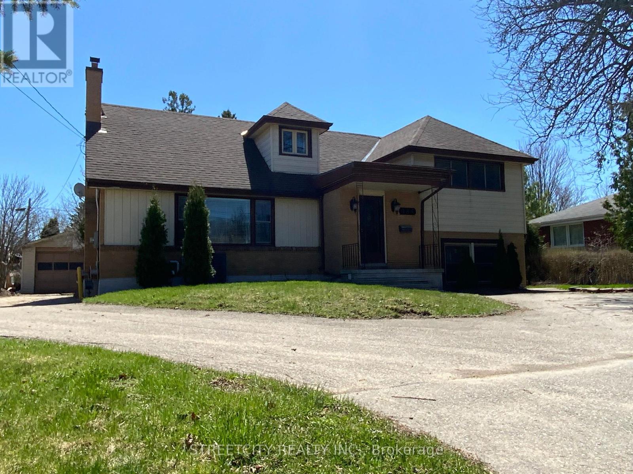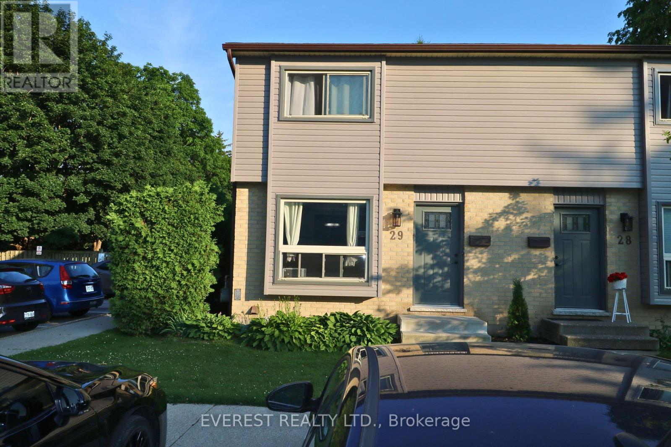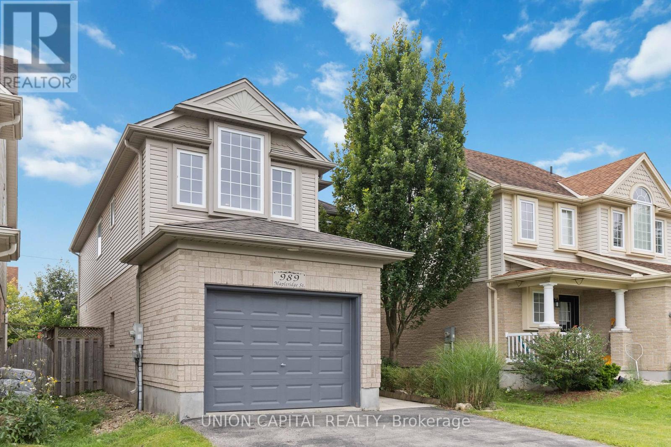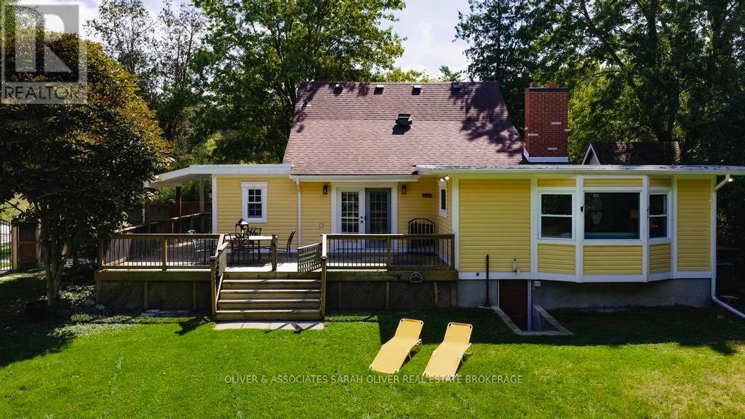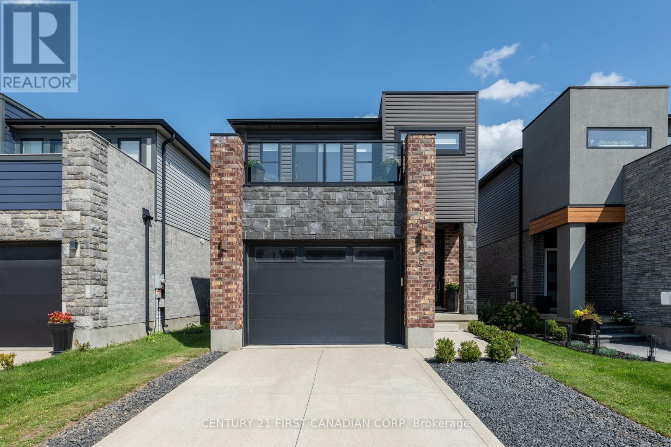
Highlights
Description
- Time on Housefulnew 6 hours
- Property typeSingle family
- Neighbourhood
- Median school Score
- Mortgage payment
Welcome to this charming home in the sought-after Hyde Park community, proudly owned and lovingly maintained by the original owner. Offering 3+1 bedrooms and 3.5 bathrooms, this residence has been meticulously cared for over the years and is ready to welcome its next family. The main area features an open-concept design with modern, sleek kitchen cabinetry and a large island perfect for gatherings and everyday living. The living room is warm and inviting with a cozy fireplace and beautiful built-in shelving, creating the perfect space to relax or entertain. From here, step through the sliding door to access the back patio and fully fenced backyard, ideal for outdoor entertaining, play, or simply enjoying some quiet time. The main level also hosts the laundry room that has been thoughtfully designed with cabinetry to tuck away all the essentials, keeping the space organized, functional, and beautifully clean. Upstairs hosts all of the bedrooms, including the spacious primary suite. Large sliding doors fills the room with natural light and opens to a private balcony. The 4-piece ensuite offers a spa-like experience with a glass shower, double sinks, and an additional vanity space. The fully finished basement expands your living space with an additional bedroom and bathroom, ideal for guests or a home office. Curb appeal is enhanced by the concrete driveway with clean and simple landscaping, offering both durability and a polished, welcoming finish to the front of the home. Located close to Hyde Park shopping, Masonville Mall, and Western University, this home combines comfort, convenience, and timeless appeal. (id:63267)
Home overview
- Cooling Central air conditioning
- Heat source Natural gas
- Heat type Forced air
- Sewer/ septic Sanitary sewer
- # total stories 2
- Fencing Fully fenced, fenced yard
- # parking spaces 3
- Has garage (y/n) Yes
- # full baths 2
- # half baths 1
- # total bathrooms 3.0
- # of above grade bedrooms 4
- Has fireplace (y/n) Yes
- Community features School bus
- Subdivision North e
- Lot desc Landscaped
- Lot size (acres) 0.0
- Listing # X12388161
- Property sub type Single family residence
- Status Active
- Bathroom 1.35m X 3.74m
Level: Basement - Living room 6.87m X 5.92m
Level: Basement - Bedroom 3.66m X 3.74m
Level: Basement - Laundry 2.96m X 2.41m
Level: Main - Dining room 4.2m X 2.2m
Level: Main - Kitchen 4.01m X 3.92m
Level: Main - Living room 3.16m X 6.12m
Level: Main - Bathroom 0.85m X 2.01m
Level: Main - Bathroom 2.36m X 2.81m
Level: Upper - 3rd bedroom 3.91m X 3.12m
Level: Upper - 2nd bedroom 3.91m X 3.1m
Level: Upper - Bathroom 4.47m X 2.3m
Level: Upper - Primary bedroom 6.13m X 3.92m
Level: Upper
- Listing source url Https://www.realtor.ca/real-estate/28828846/594-freeport-street-london-north-north-e-north-e
- Listing type identifier Idx

$-2,024
/ Month

