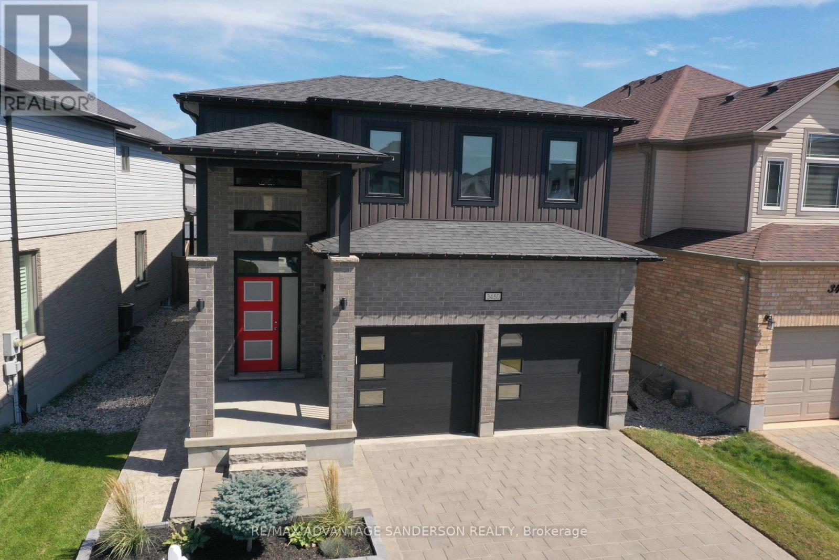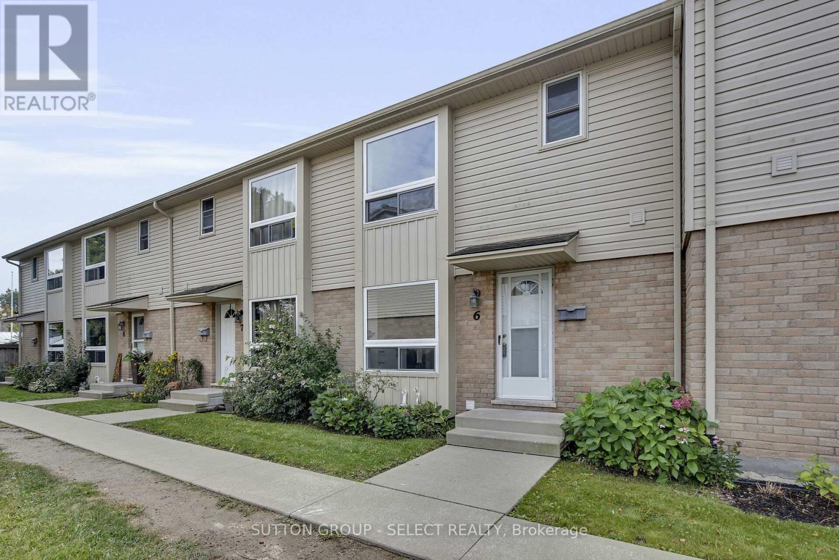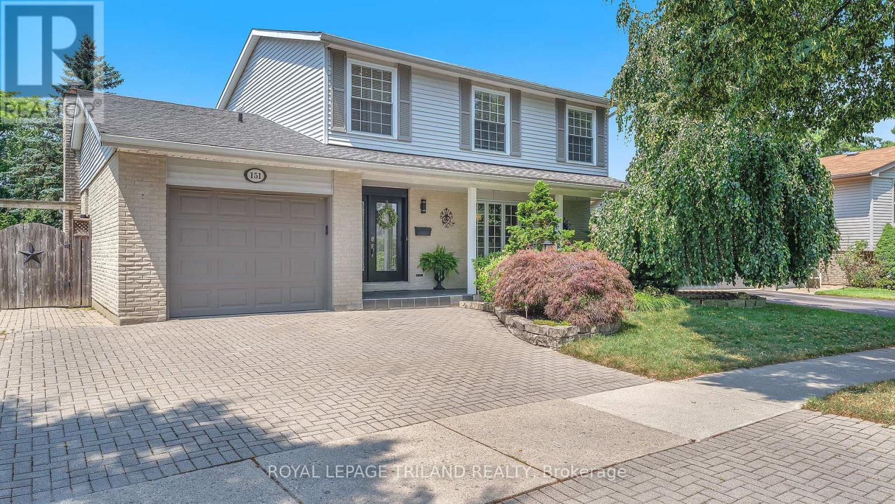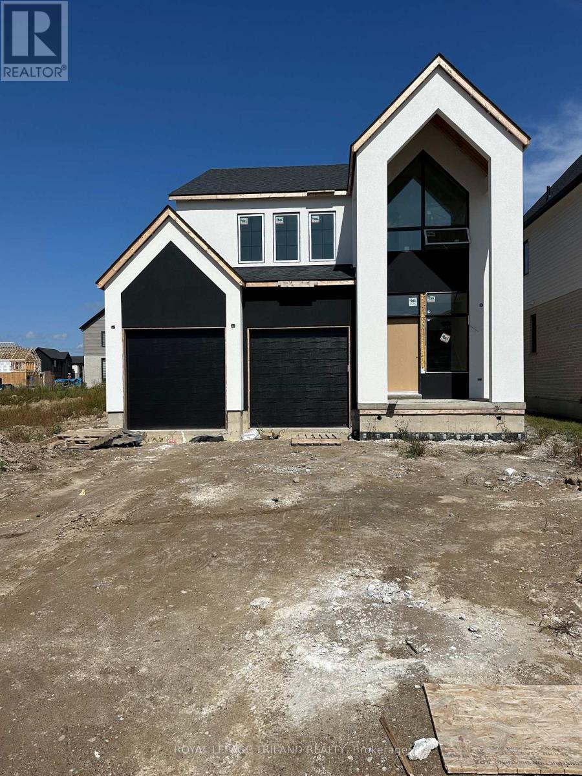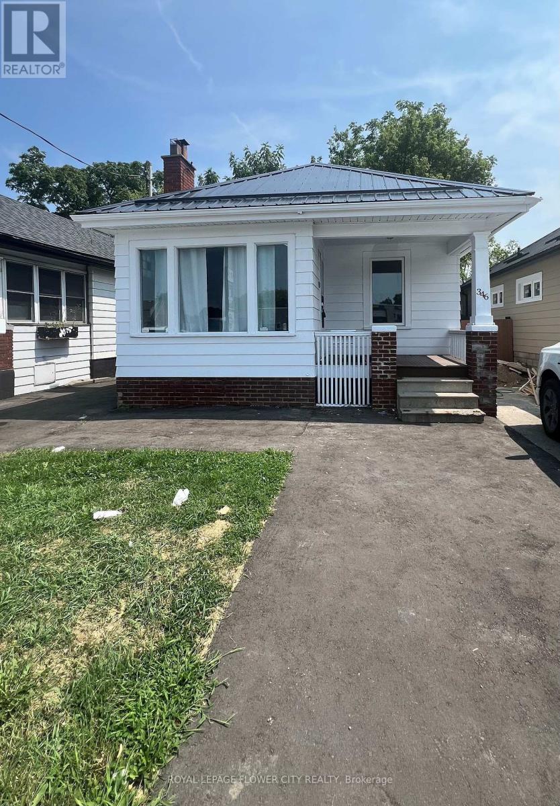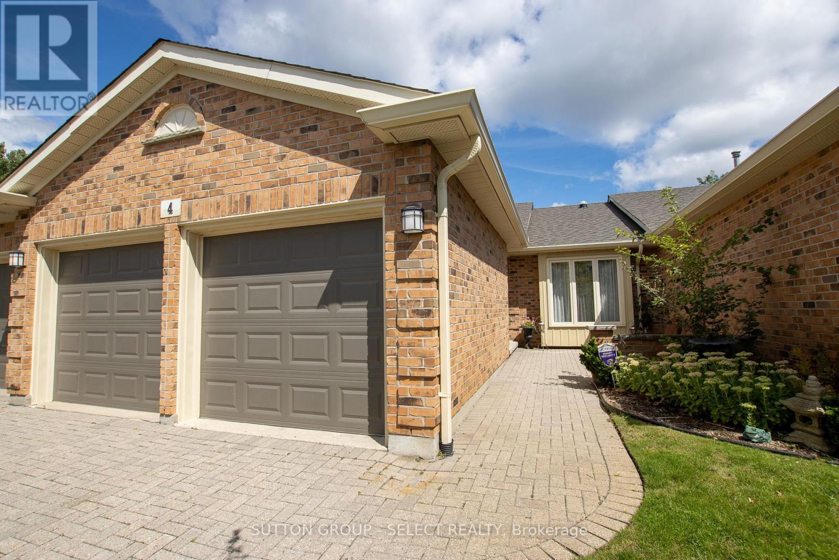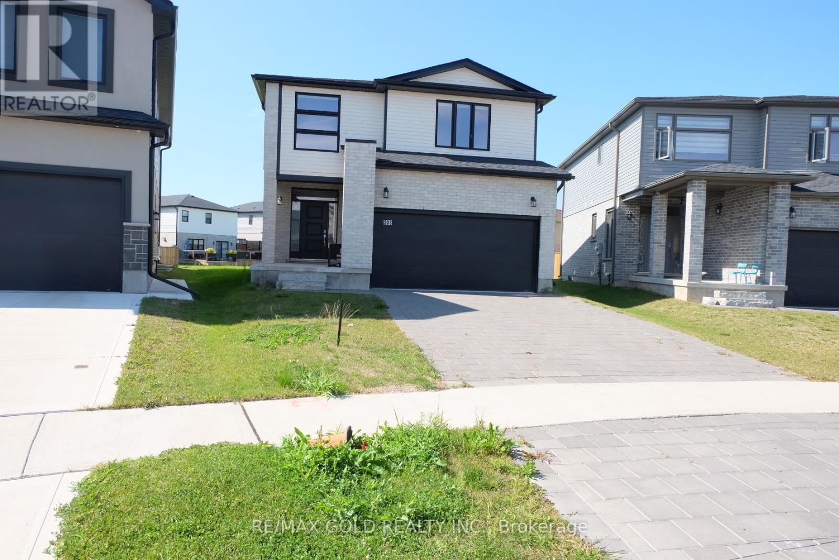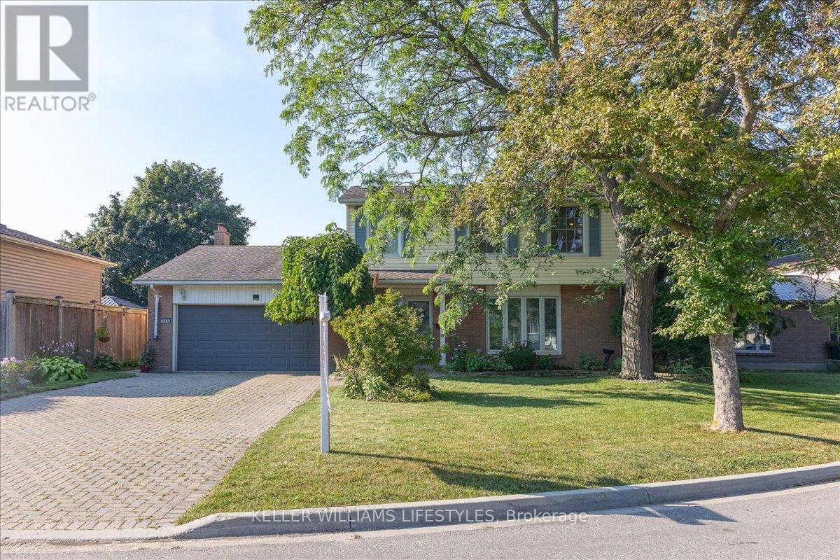
Highlights
Description
- Time on Houseful35 days
- Property typeSingle family
- Median school Score
- Mortgage payment
Welcome to this beautifully maintained 4-bedroom, 2.5-bath home, perfectly situated in sought-after Westmount. Featuring a spacious double garage and a partly finished lower level ideal for a rec room, home gym, or extra living space. Stunning 2-Storey Family Home with Inground Pool! The entire home has been freshly painted in neutral colours creating a bright and inviting atmosphere.Upstairs, you'll find hardwood flooring in all bedrooms, offering timeless style and easy maintenance. The primary bedroom includes an ensuite for added convenience.Step outside to your private backyard oasis, complete with an inground pool perfect for summer relaxation and hosting gatherings.Bonus features of this home include new furnace, a/c heat pump 2024, most windows and doors replaced, new retractable awning 2024, updated kitchen 2016, pool liner 2016 (id:63267)
Home overview
- Cooling Central air conditioning
- Heat source Natural gas
- Heat type Forced air
- Has pool (y/n) Yes
- Sewer/ septic Sanitary sewer
- # total stories 2
- Fencing Fenced yard
- # parking spaces 6
- Has garage (y/n) Yes
- # full baths 2
- # half baths 1
- # total bathrooms 3.0
- # of above grade bedrooms 4
- Has fireplace (y/n) Yes
- Community features Community centre
- Subdivision South n
- Directions 1668310
- Lot desc Landscaped
- Lot size (acres) 0.0
- Listing # X12319662
- Property sub type Single family residence
- Status Active
- Bedroom 3.1m X 3.02m
Level: 2nd - Bedroom 2.9m X 4m
Level: 2nd - Primary bedroom 3.58m X 4m
Level: 2nd - Bedroom 2.96m X 3.02m
Level: 2nd - Bedroom 3.26m X 3.36m
Level: Basement - Exercise room 8.32m X 3.42m
Level: Basement - Family room 4.32m X 4.33m
Level: Main - Kitchen 4.85m X 6.72m
Level: Main - Dining room 3.37m X 3.36m
Level: Main - Living room 5.56m X 4m
Level: Main
- Listing source url Https://www.realtor.ca/real-estate/28679285/596-fox-mill-place-london-south-south-n-south-n
- Listing type identifier Idx

$-1,866
/ Month






