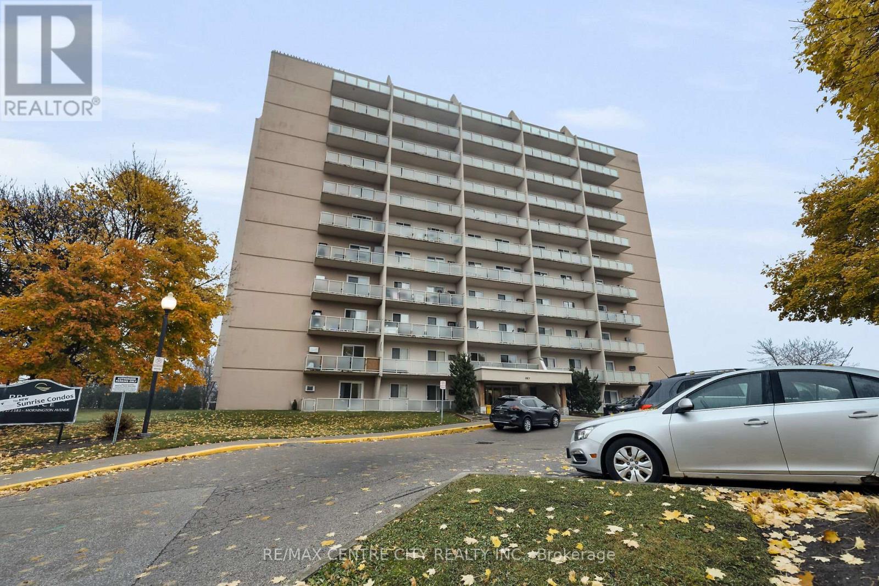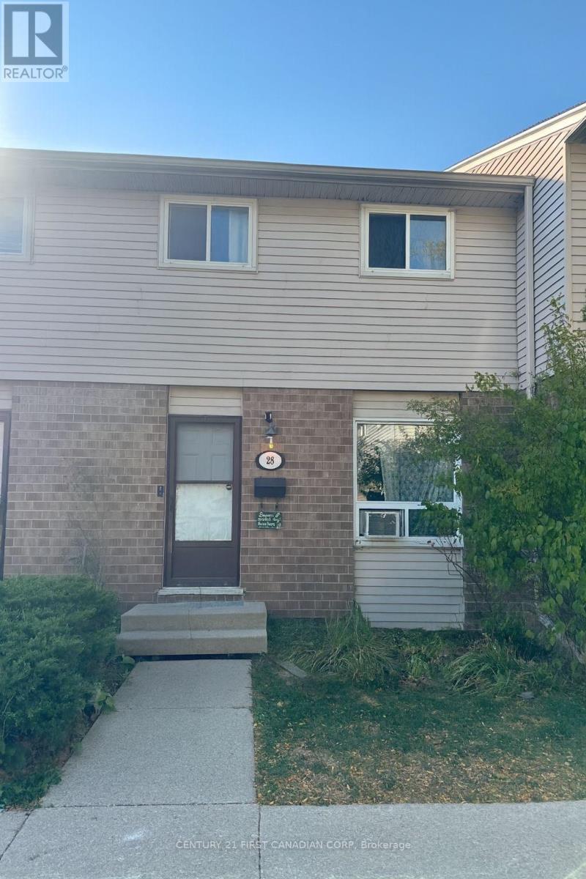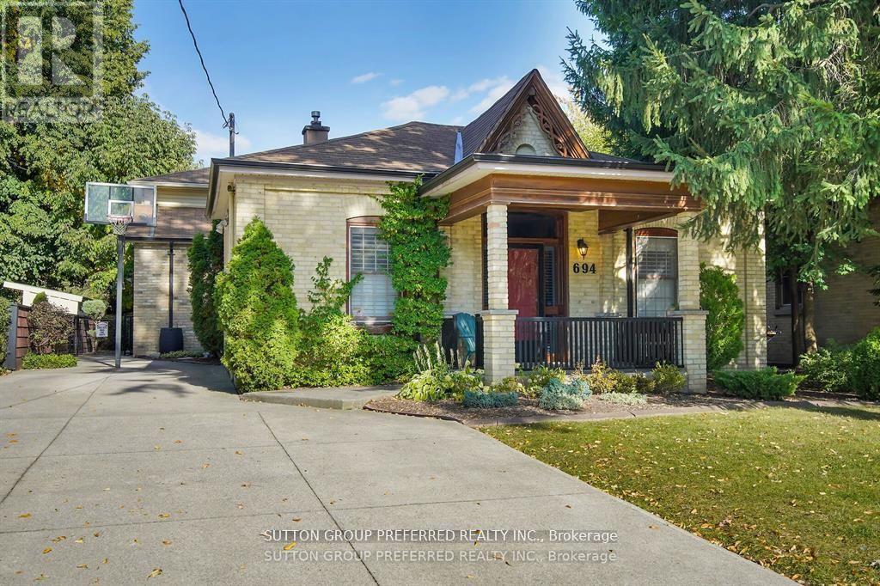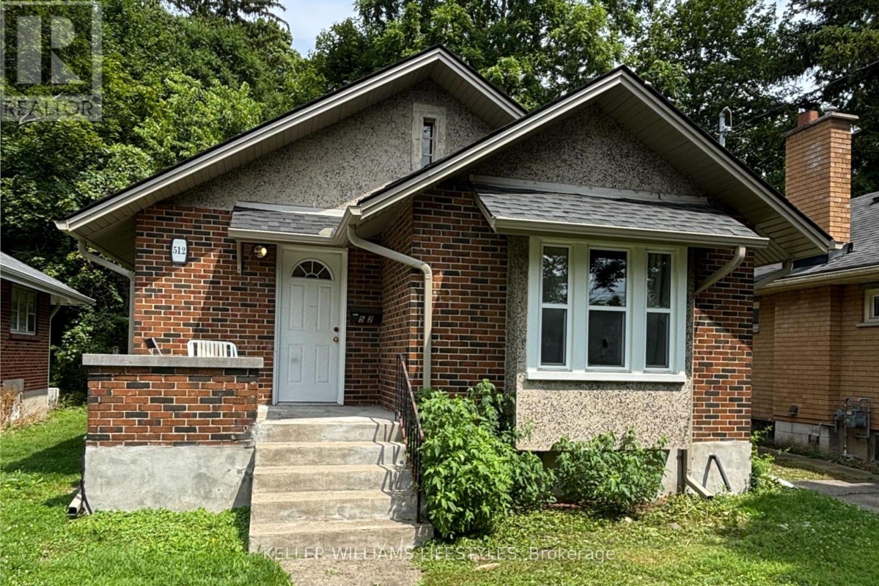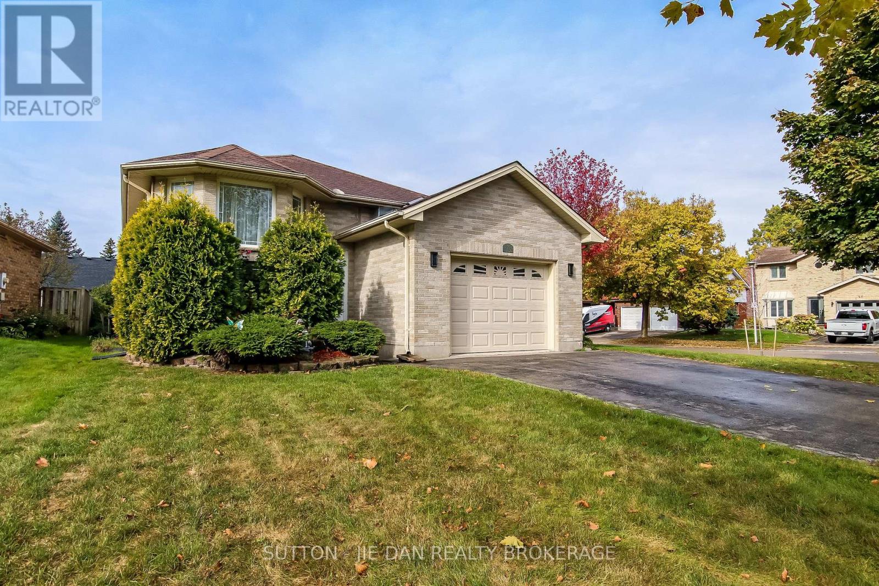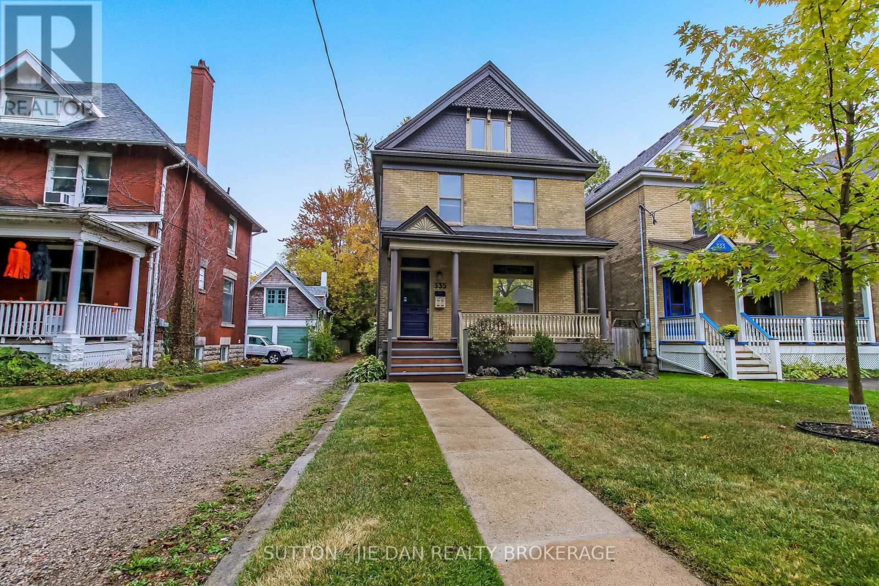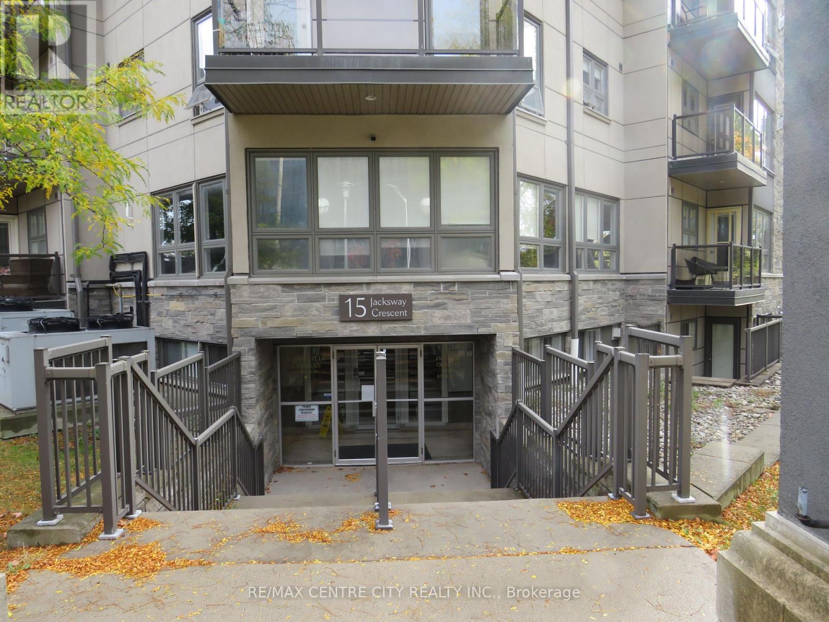- Houseful
- ON
- London
- Huron Heights
- 6 1430 Highbury Ave N

Highlights
Description
- Time on Housefulnew 19 hours
- Property typeSingle family
- StyleBungalow
- Neighbourhood
- Median school Score
- Mortgage payment
Offered in sought-after Maple Ridge Estates! This immaculate, move-in ready, low-maintenance home blends comfort and elegance with thoughtful upgrades-almost $50,000 invested in the last year alone. Featuring 4 spacious bedrooms (2+2), 3 full bathrooms (including a primary ensuite), a welcoming main floor, main-floor laundry, and a generous 2-car garage, it truly checks all the boxes. Freshly painted throughout, the home boasts brand-new hardwood flooring on the main floor and new flooring in the basement, complemented by 9-foot ceilings for an open, airy feel. The primary bedroom features a new window, while the basement includes two new windows with brand-new blinds. The open-concept living, dining, and kitchen area flows seamlessly to a larger, stamped-concrete patio and landscaped backyard-perfect for entertaining. The kitchen offers modern fixtures and ample prep space to enjoy under high, coffered ceilings in the living area. The garage is a standout, with a brand-new polyaspartic floor coating (10-year limited warranty), new drywall and insulation, and a full heating system-ideal for a workshop or man cave. Additional highlights include hardwood and tile flooring, a cozy gas fireplace, an expansive recreation room, and timeless finishes. All furniture is optional to purchase directly from the seller, offering a turnkey opportunity. Words can't capture all the goodness this home offers-book your showing today! (id:63267)
Home overview
- Cooling Central air conditioning, air exchanger
- Heat source Natural gas
- Heat type Forced air
- # total stories 1
- # parking spaces 4
- Has garage (y/n) Yes
- # full baths 3
- # total bathrooms 3.0
- # of above grade bedrooms 4
- Community features Pets not allowed
- Subdivision East e
- Lot size (acres) 0.0
- Listing # X12471620
- Property sub type Single family residence
- Status Active
- Recreational room / games room 10.16m X 5.25m
Level: Lower - Bedroom 4.26m X 4.03m
Level: Lower - Other 4.08m X 2.2m
Level: Lower - Bedroom 3.93m X 4.03m
Level: Lower - Laundry 2.31m X 2.15m
Level: Main - Bathroom Measurements not available
Level: Main - Bathroom Measurements not available
Level: Main - Bedroom 3.17m X 4.14m
Level: Main - Living room 7.51m X 4.57m
Level: Main - Kitchen 3.42m X 3.93m
Level: Main - Primary bedroom 4.62m X 3.68m
Level: Main
- Listing source url Https://www.realtor.ca/real-estate/29009695/6-1430-highbury-avenue-n-london-east-east-e-east-e
- Listing type identifier Idx

$-1,940
/ Month





