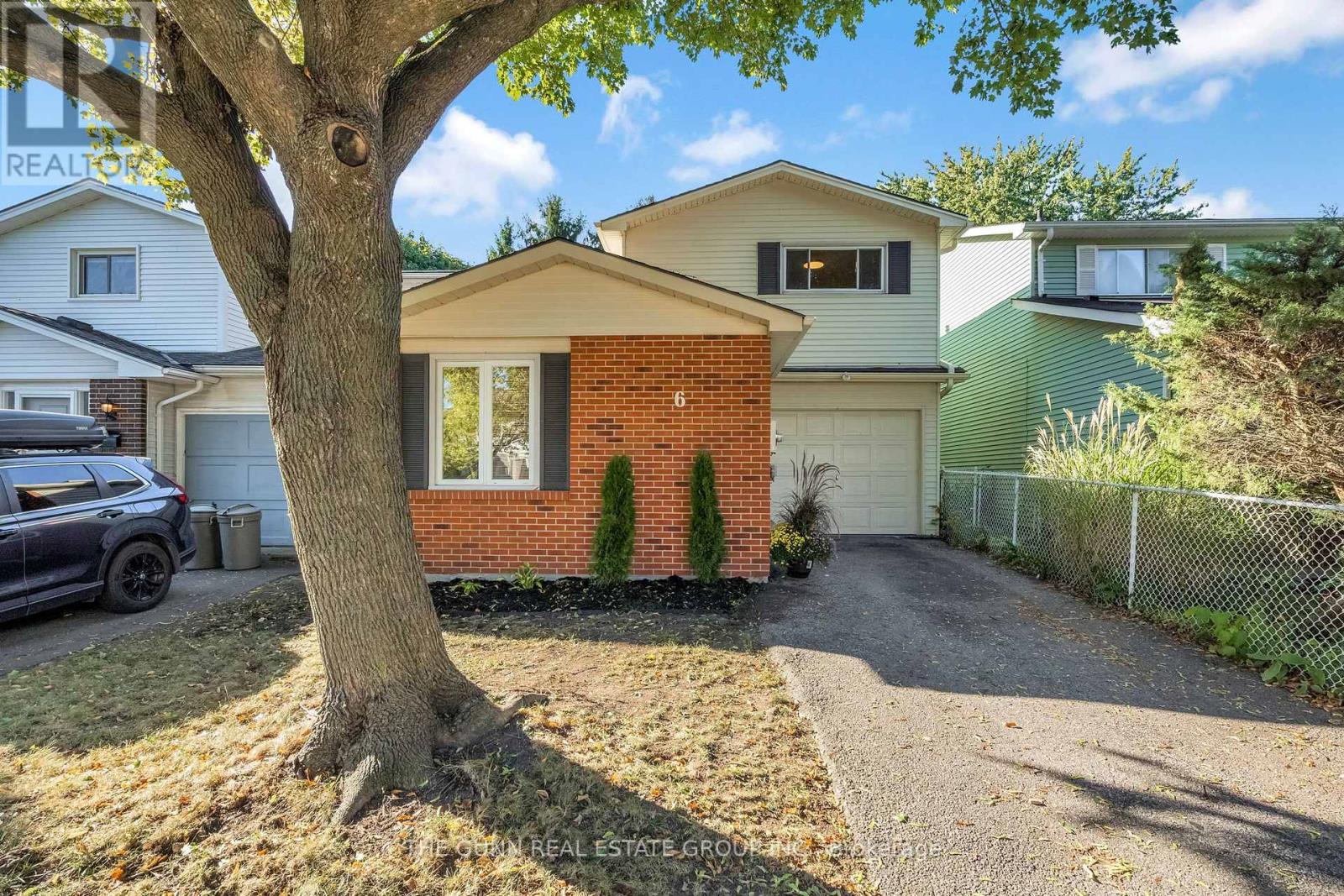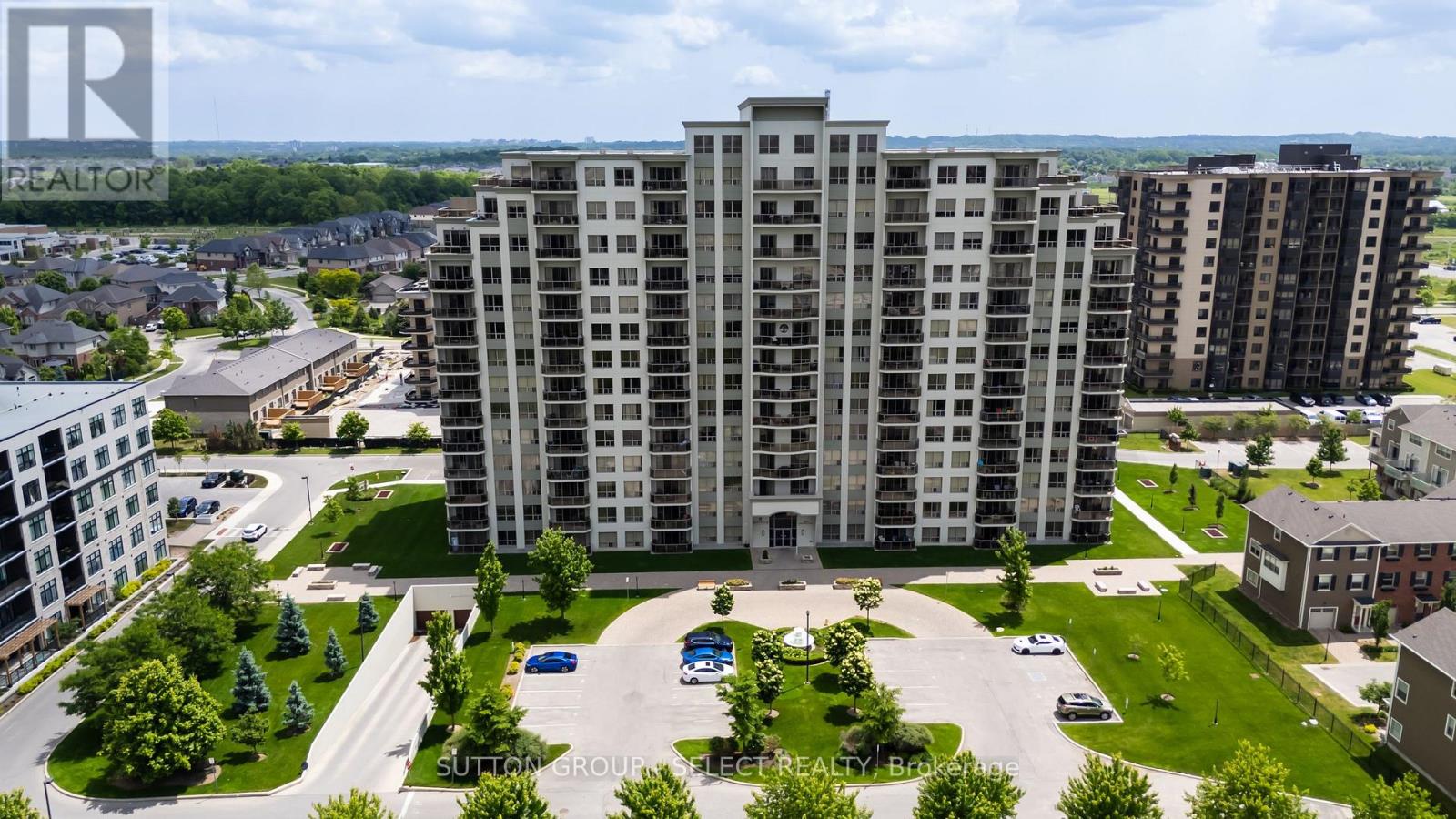
Highlights
Description
- Time on Housefulnew 6 days
- Property typeSingle family
- Neighbourhood
- Median school Score
- Mortgage payment
Discover refined living in this stylishly updated 2-storey detached home in vibrant London, Ontario. Boasting 1,276 sq ft of interior space, this 3-bedroom, 1.5 bathroom residence blends contemporary design with thoughtful functionality. Step inside to a fully renovated main floor where brand new flooring and fresh paint set the tone for todays lifestyle. The renovated galley kitchen features sleek cabinetry, updated countertops and a unique server window into the living area ideal for casual gatherings. Sunlight streams through oversized windows in the open-concept living room, highlighting a modern gas fireplace and seamless walk-out to a spacious rear deck. Three well-proportioned bedrooms await upstairs, including an oversized master retreat with new laminate flooring and custom his-and-her closets. Outside, enjoy privacy in the fully fenced backyard, complete with a generous deck for al fresco entertaining. Below, a full unfinished basement invites your creative vision envision a home theatre, hobby workshop or bespoke family lounge. An innovative storage space disguised as a garage provides versatile room for hobbies or seasonal gear. This homes thoughtful upgrades and stylish appointments deliver turnkey appeal schedule your private tour today! (id:63267)
Home overview
- Cooling Central air conditioning
- Heat source Natural gas
- Heat type Forced air
- Sewer/ septic Sanitary sewer
- # total stories 2
- # parking spaces 1
- # full baths 1
- # half baths 1
- # total bathrooms 2.0
- # of above grade bedrooms 3
- Subdivision North i
- Lot size (acres) 0.0
- Listing # X12462384
- Property sub type Single family residence
- Status Active
- Primary bedroom 15.7m X 15.9m
Level: 2nd - 2nd bedroom 12.1m X 8.1m
Level: 2nd - 3rd bedroom 10.1m X 11.2m
Level: 2nd - Bathroom 6m X 8.7m
Level: 2nd - Bathroom 6.4m X 7m
Level: 2nd - Dining room 10m X 16.8m
Level: Main - Eating area 7.1m X 10.4m
Level: Main - Kitchen 7.1m X 14.3m
Level: Main - Living room 16m X 17.8m
Level: Main
- Listing source url Https://www.realtor.ca/real-estate/28989630/6-olympic-crescent-london-north-north-i-north-i
- Listing type identifier Idx

$-1,440
/ Month












