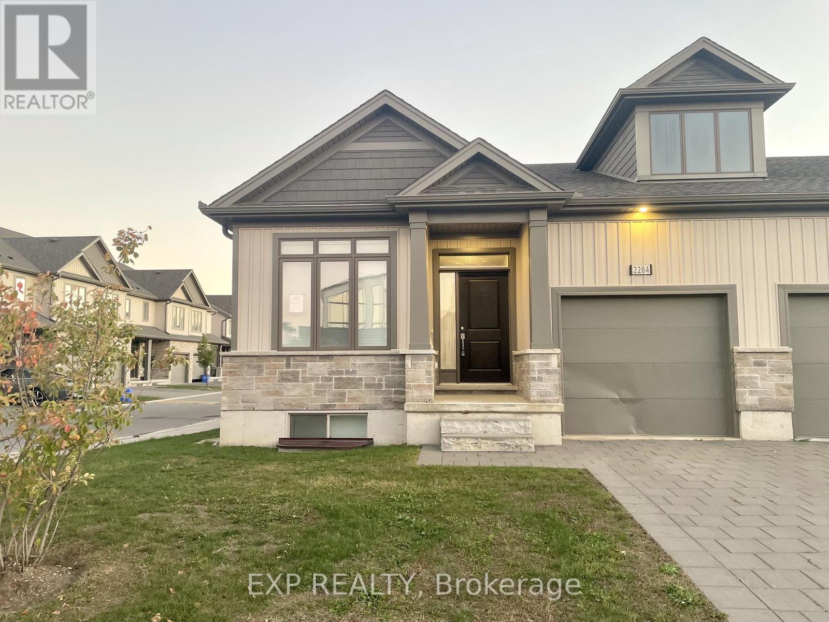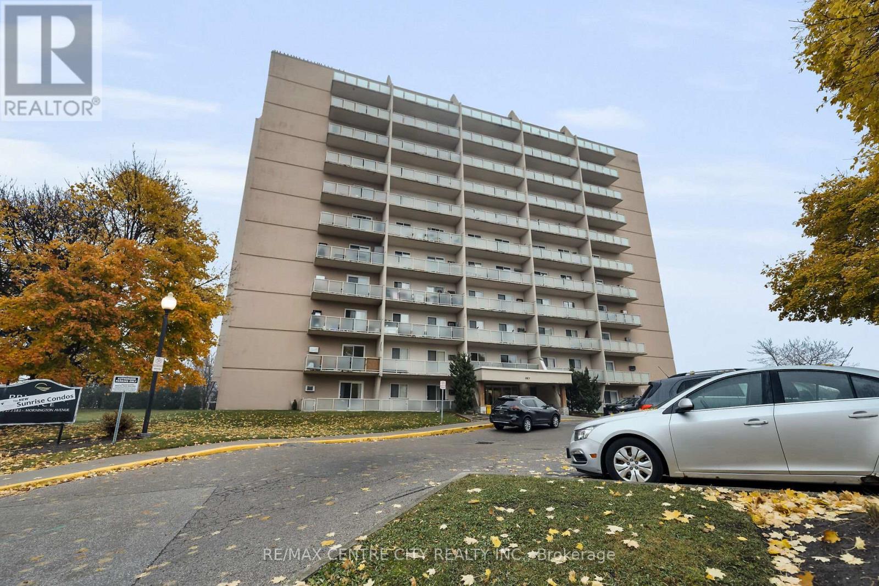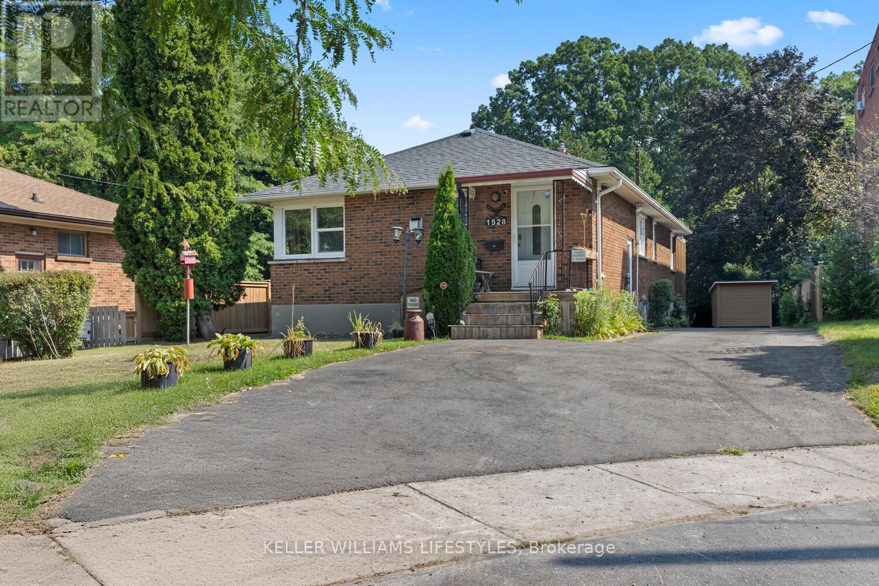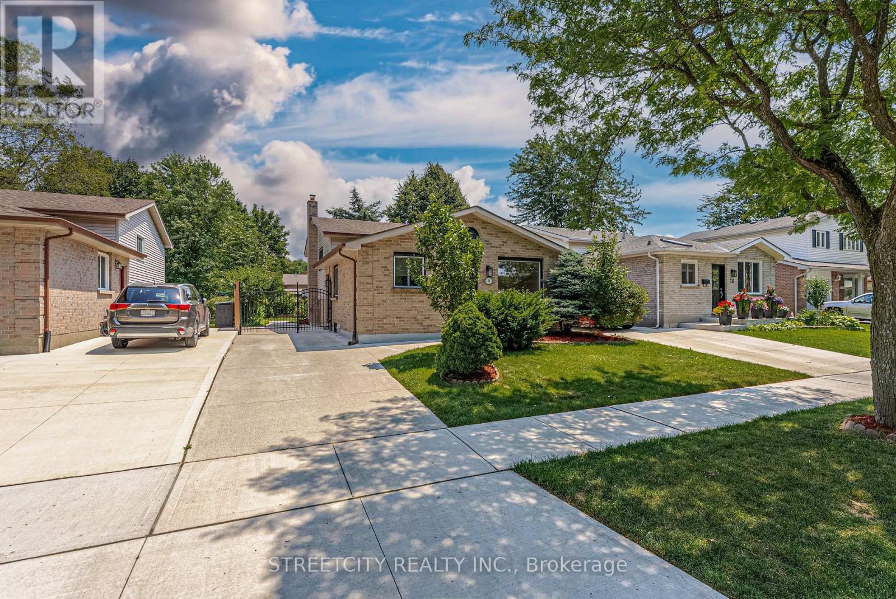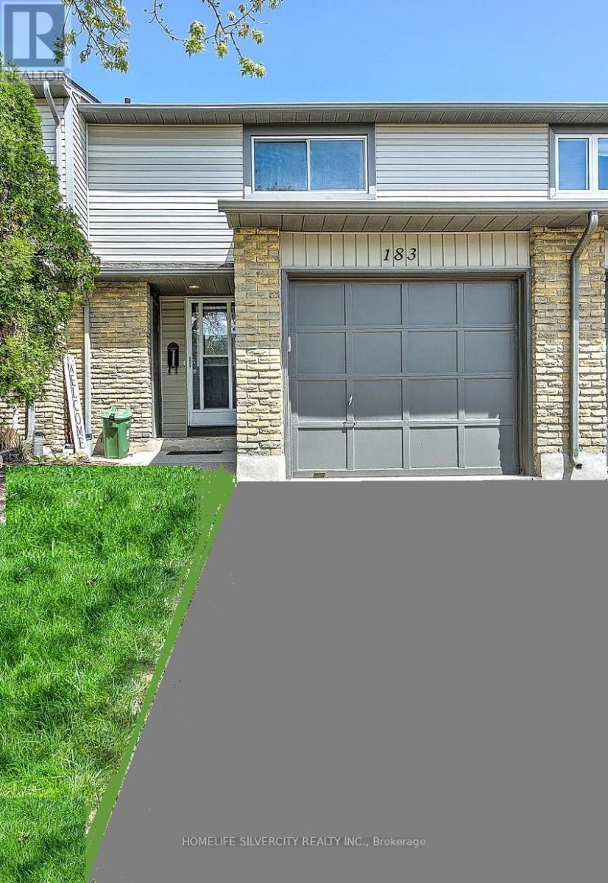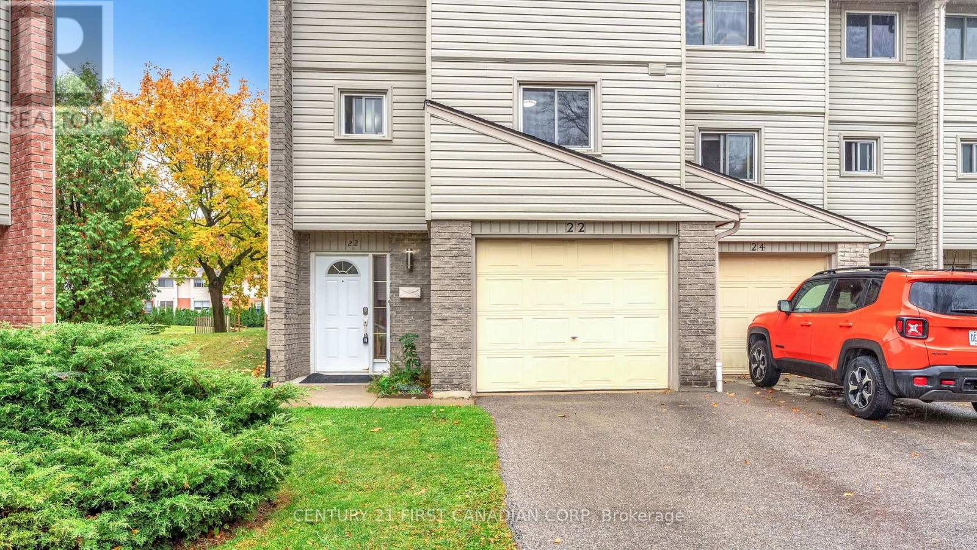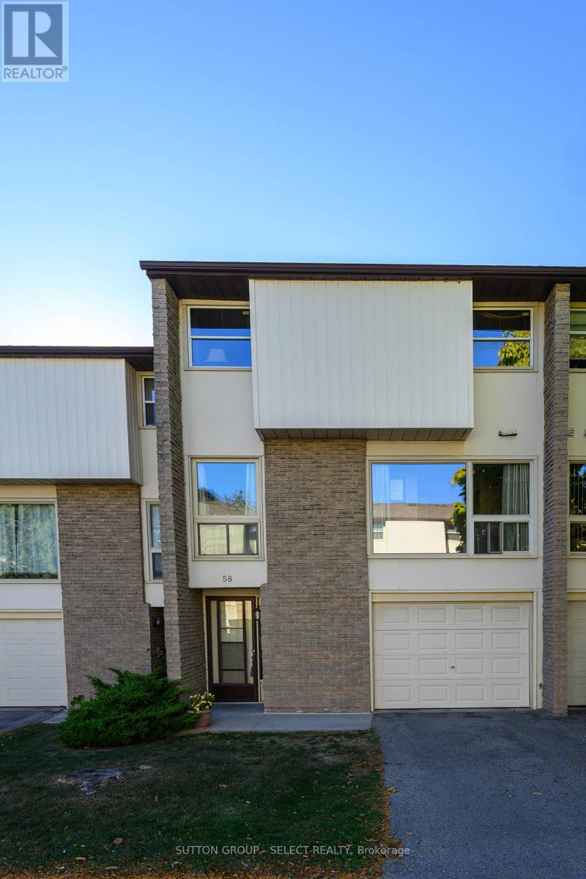- Houseful
- ON
- London
- Glen Cairn
- 6 Oregon Rd
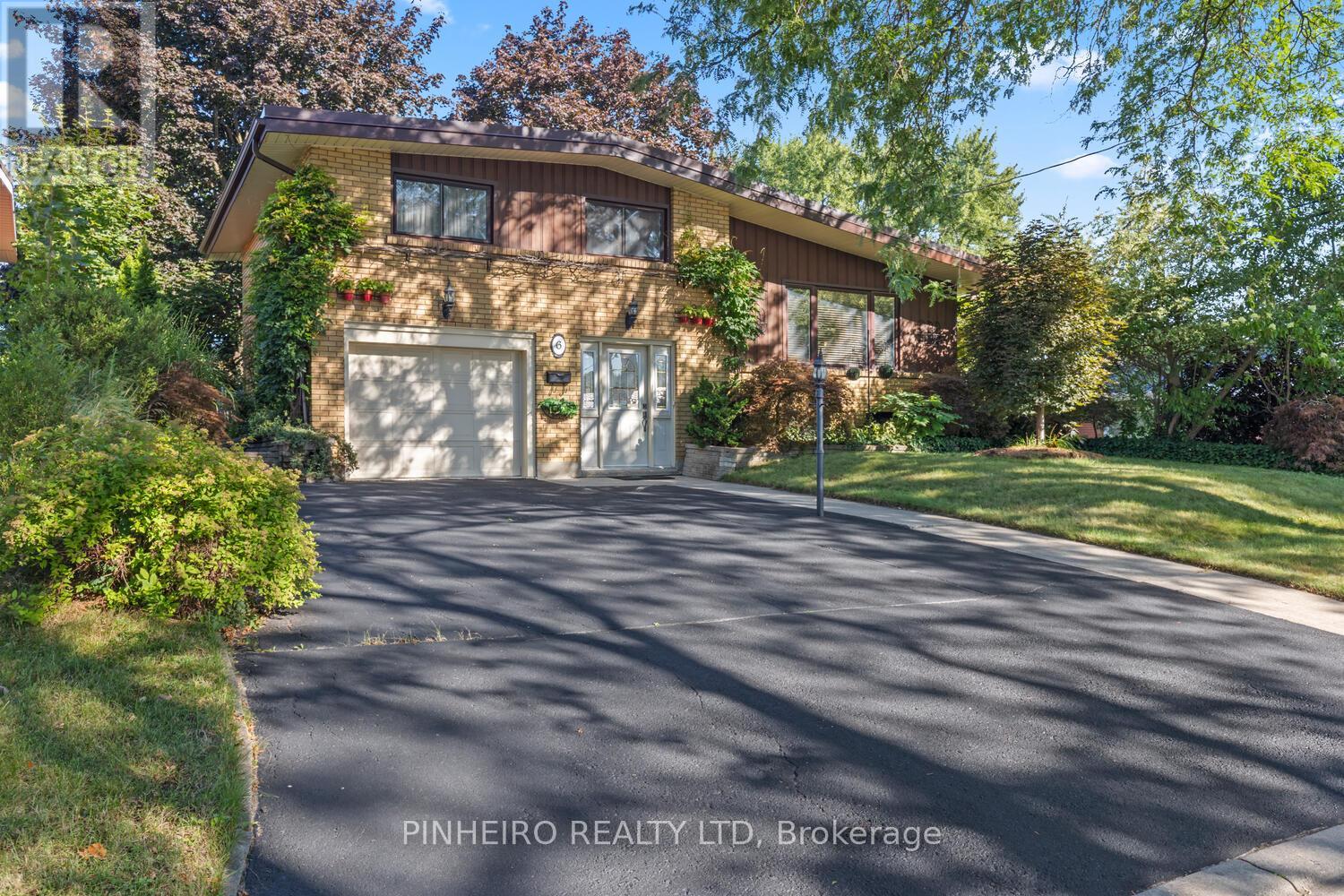
Highlights
Description
- Time on Houseful54 days
- Property typeSingle family
- Neighbourhood
- Median school Score
- Mortgage payment
Situated on one of the prettiest streets in Pond Mills you will find this lovingly cared for split level home. Mid century modern in style, the home has great curb appeal with its yellow brick facade and wood siding accents. Large entry foyer has access to garage, backyard and 2 pc bathroom. Main floor kitchen, dining and living space have vaulted cathedral ceilings, stone hearth w/ wood burning fireplace and access to back patio. Upper 3 bedrooms are a good size with ample closets and full bath. Lower level rec room is studded and insulated for future development. Private, treed backyard has a gazebo, storage shed and gardens. Some updates include: Furnace, A/C and ductwork 2010, roof insulation and new membrane approx. 2018, windows and doors approx. 2012, owned high efficiency water heater installed in October 2025 ($2,800.00) Close to 401, schools, transit and area amenities. A great opportunity to own a solid, well built home in a lovely neighborhood! (id:63267)
Home overview
- Cooling Central air conditioning
- Heat source Natural gas
- Heat type Forced air
- Sewer/ septic Sanitary sewer
- Fencing Fenced yard
- # parking spaces 4
- Has garage (y/n) Yes
- # full baths 1
- # half baths 1
- # total bathrooms 2.0
- # of above grade bedrooms 3
- Has fireplace (y/n) Yes
- Subdivision South t
- Lot size (acres) 0.0
- Listing # X12366608
- Property sub type Single family residence
- Status Active
- Primary bedroom 3.4m X 4.1m
Level: 2nd - 2nd bedroom 3.5m X 3.1m
Level: 2nd - 3rd bedroom 3.5m X 2.7m
Level: 2nd - Bathroom 3m X 2.1m
Level: 2nd - Other 5.5m X 4m
Level: Basement - Laundry 3.2m X 2.1m
Level: Basement - Other 3m X 3.6m
Level: Basement - Foyer 6m X 2.7m
Level: Ground - Bathroom 1.3m X 1.5m
Level: Ground - Kitchen 3.7m X 3m
Level: Main - Living room 4m X 5.8m
Level: Main - Dining room 4m X 2.7m
Level: Main
- Listing source url Https://www.realtor.ca/real-estate/28782016/6-oregon-road-london-south-south-t-south-t
- Listing type identifier Idx

$-1,600
/ Month



