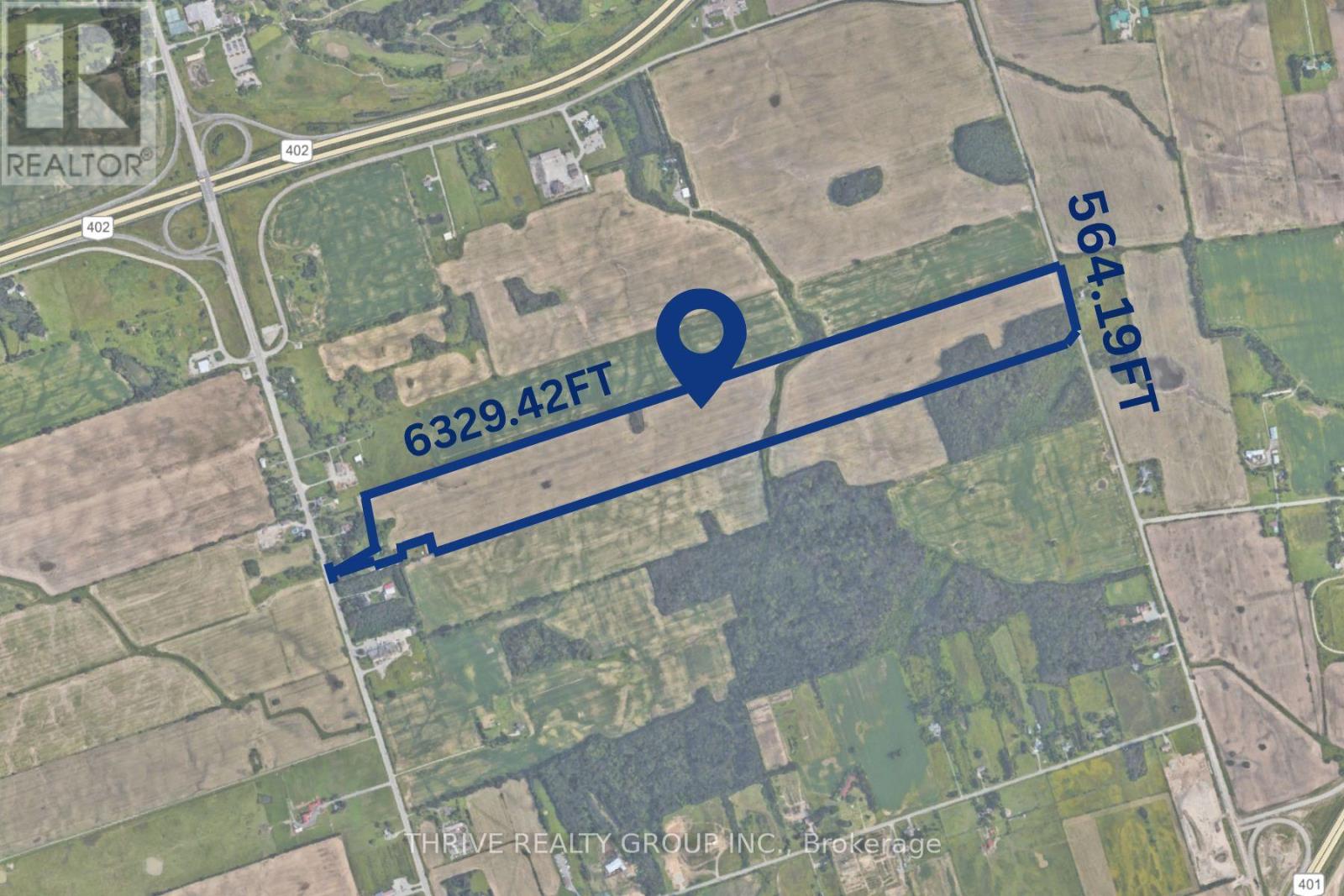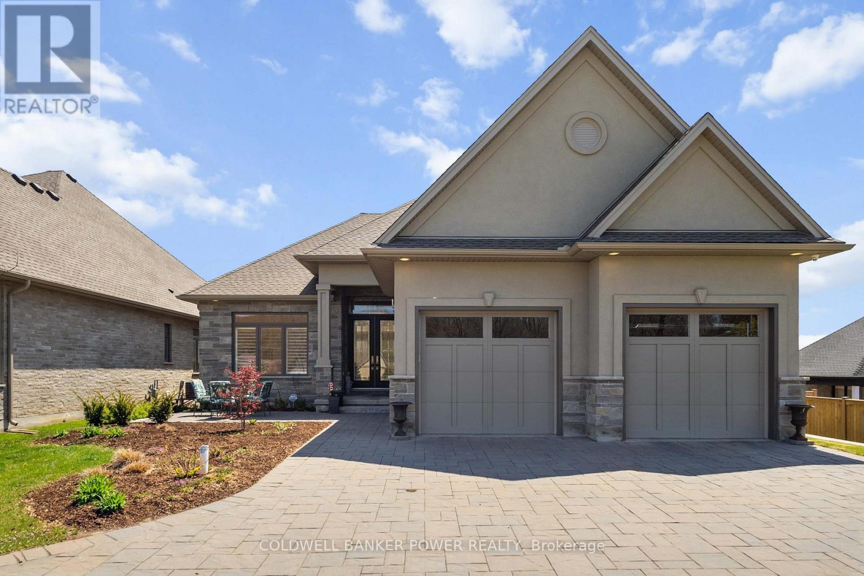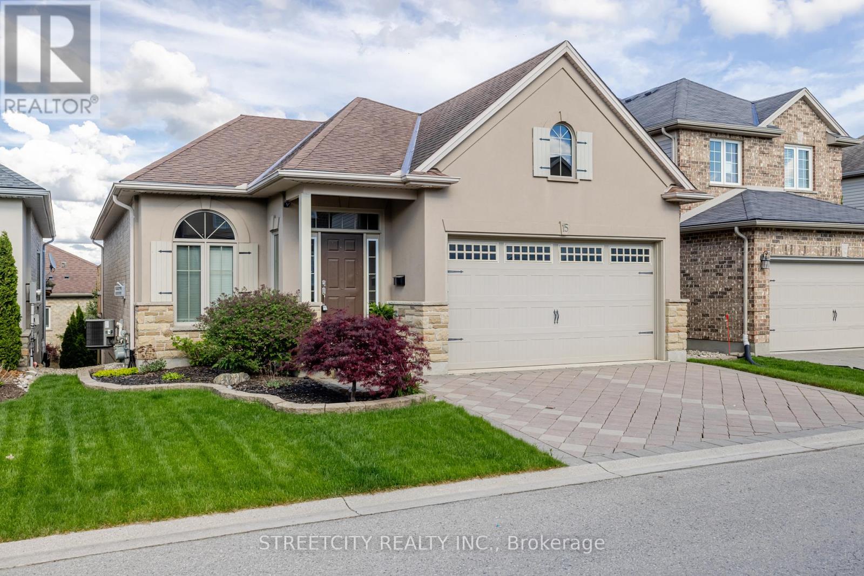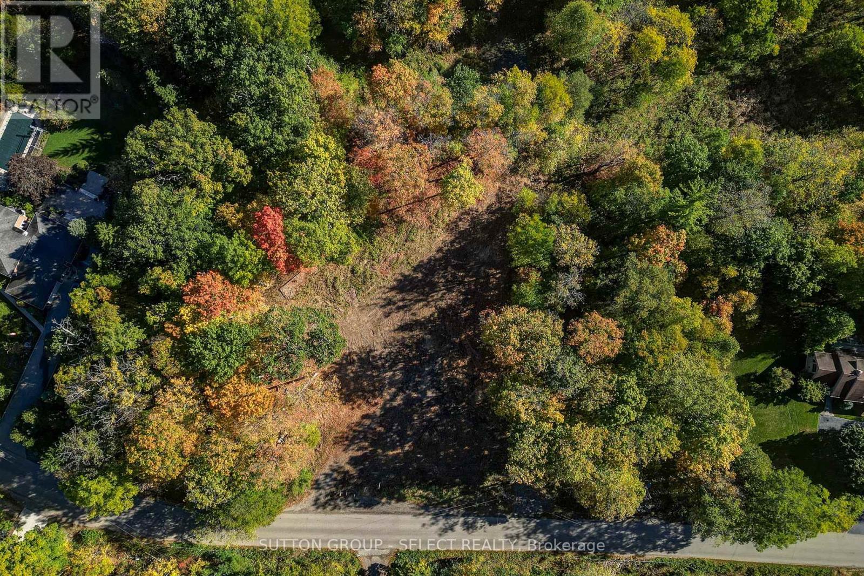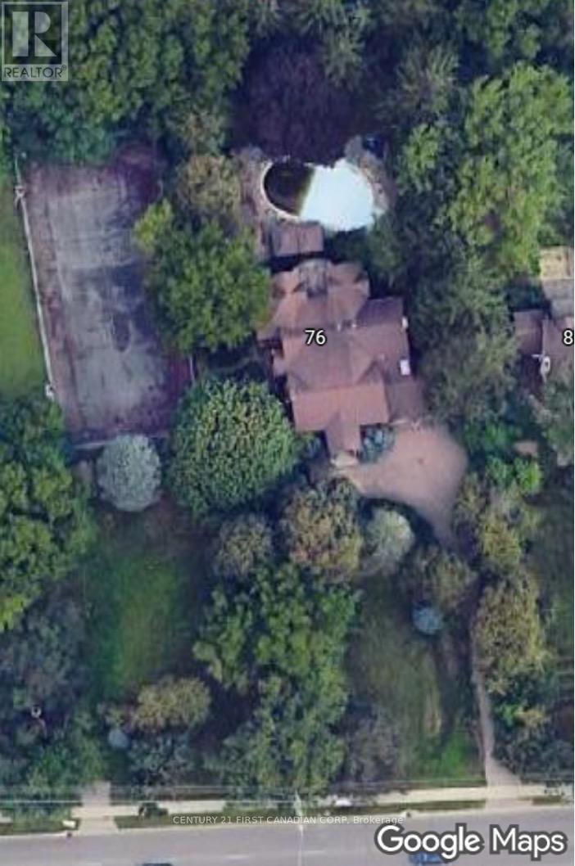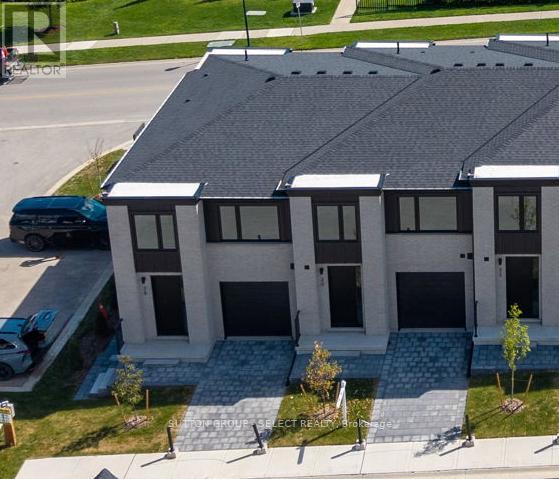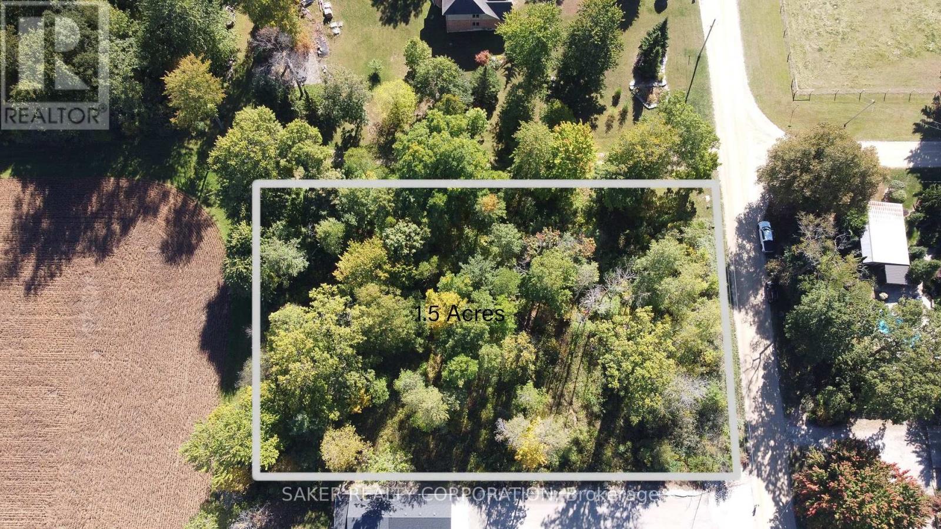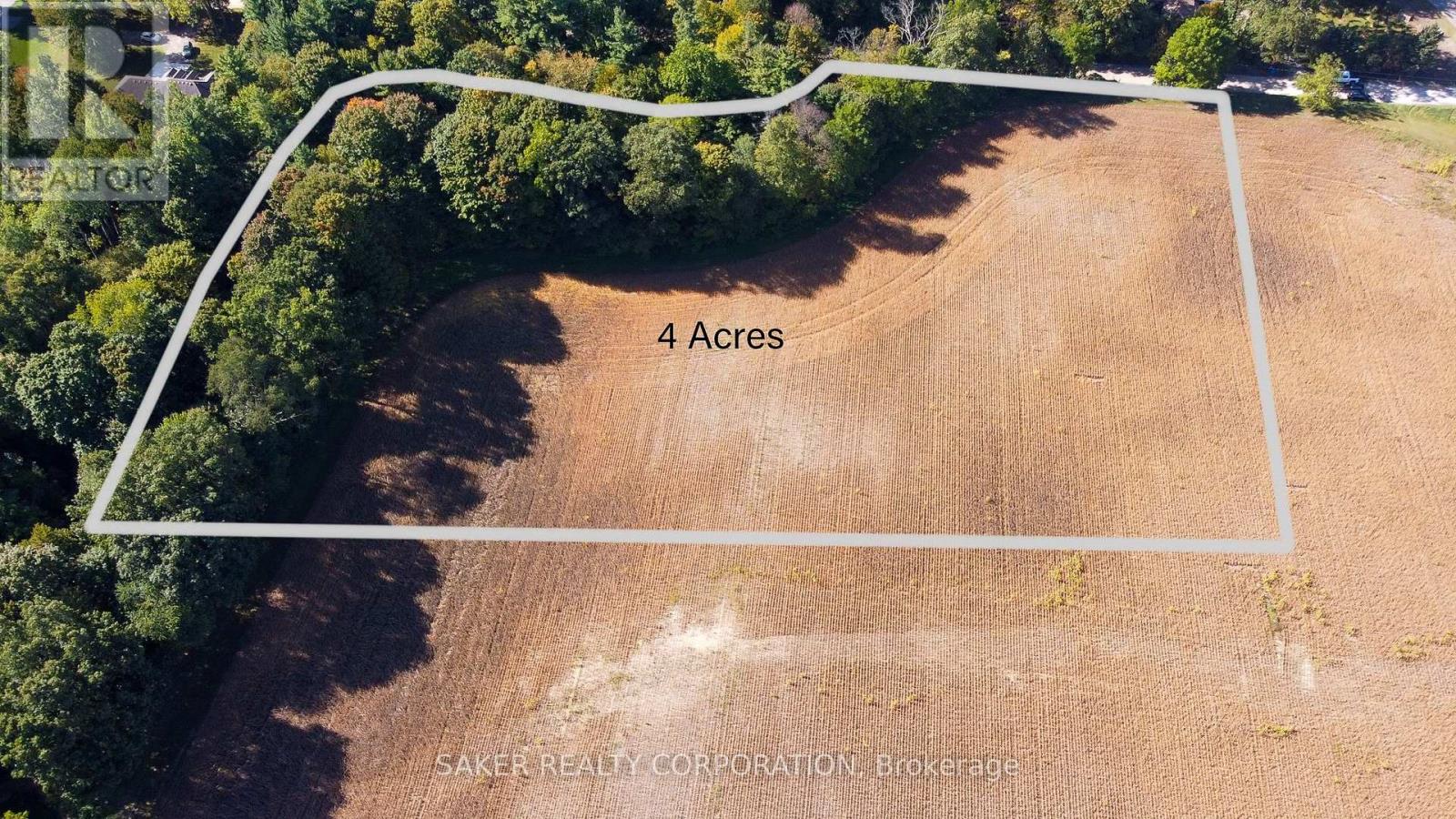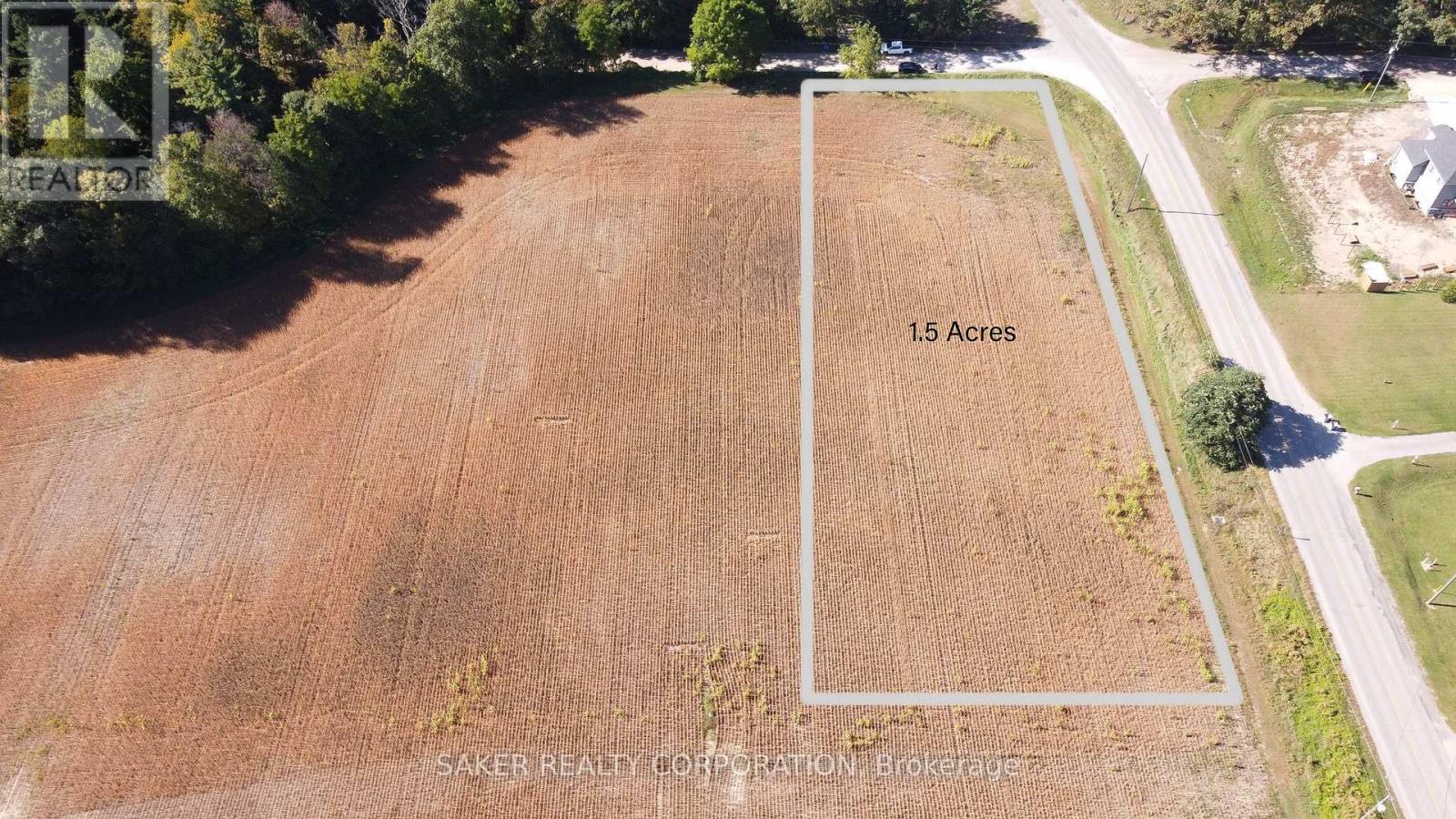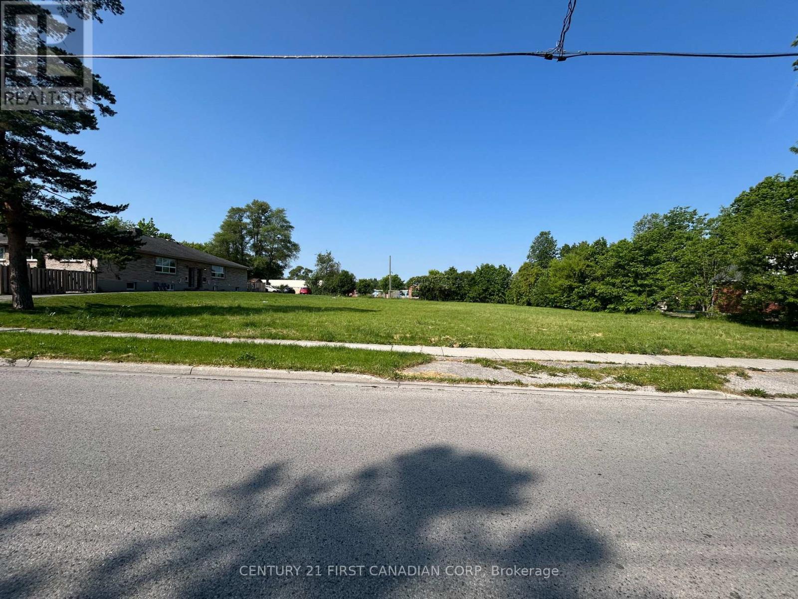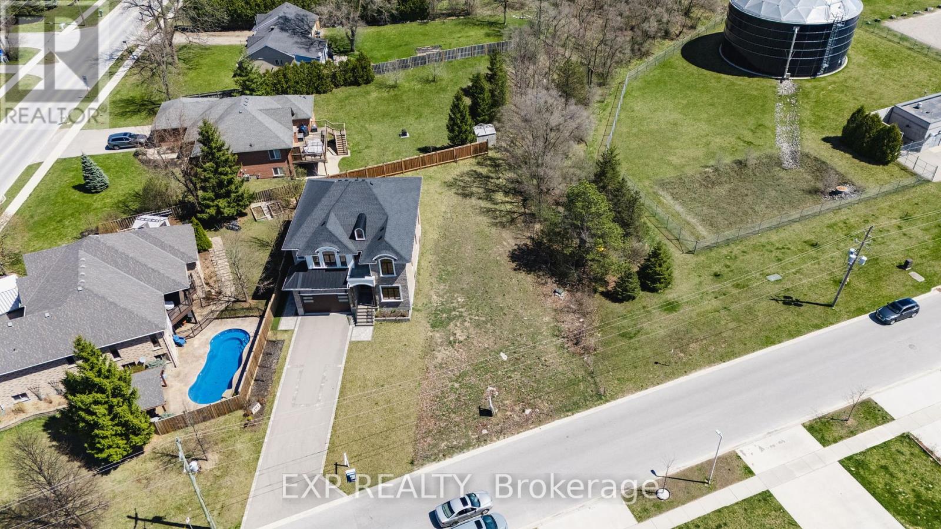- Houseful
- ON
- London
- River Bend
- 60 1965 Upperpoint Gate
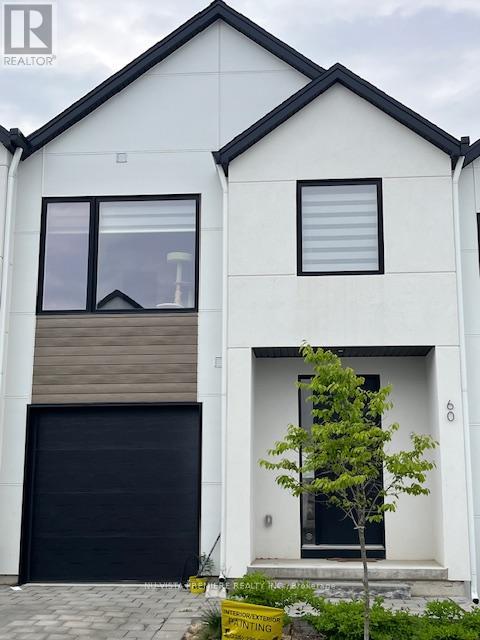
Highlights
Description
- Time on Houseful130 days
- Property typeVacant land
- Neighbourhood
- Median school Score
- Mortgage payment
Ideal for First-Time Buyers & Smart Investors Modern Town home in Riverbend!Step into contemporary living at its finest with this stylishly finished freehold condo town home in the vibrant and upscale Riverbend community. Unit 60 at 1965 Upperpoint Gate offers a perfect blend of elegance, comfort, and functionality all at an exceptional value.From the moment you enter, youll notice the clean lines, abundant natural light, and tasteful finishes that define this home. The open-concept main floor is designed for effortless living and entertaining, featuring a chef-worthy kitchen with custom cabinetry, quartz counter tops, and designer lighting. The seamless flow from kitchen to dining to the cozy family room makes hosting and relaxing equally enjoyable.Extend your living space outdoors with a private deck perfect for morning coffee, evening wine, or summer BBQs.Upstairs, you'll find three spacious bedrooms, including a luxurious primary suite complete with a walk-in closet and a spa-inspired ensuite. A second full bathroom and convenient upper-level laundry add practicality to the stylish layout.The bright, unfinished basement offers flexible space for future development think home gym, office, or in-law suite potential while still providing ample storage today.Located in one of London's most desirable areas, you're just minutes from top-rated schools, parks and trails, Boler Mountain, the YMCA, West 5, shopping, restaurants, and major highways.With low condo fees and a layout that meets the needs of modern families or tenants alike, this is a rare opportunity you'll want to act on fast.Don't miss out this move-in-ready gem checks all the boxes! (id:63267)
Home overview
- Cooling Central air conditioning
- Heat source Natural gas
- Heat type Forced air
- # total stories 2
- # parking spaces 2
- Has garage (y/n) Yes
- # full baths 2
- # half baths 1
- # total bathrooms 3.0
- # of above grade bedrooms 3
- Community features Pet restrictions
- Subdivision South b
- Directions 1998735
- Lot size (acres) 0.0
- Listing # X12218906
- Property sub type Land
- Status Active
- Bedroom 4.3m X 3.4m
Level: 2nd - Bathroom 3.6m X 2.8m
Level: 2nd - Bathroom 4.3m X 3.35m
Level: 2nd - 3rd bedroom 3.6m X 2.8m
Level: 2nd - 2nd bedroom 3.9m X 2.8m
Level: 2nd - Living room 5.2m X 3m
Level: Main - Living room 5.3m X 3m
Level: Main - Bathroom 1.8m X 0.94m
Level: Main - Dining room 3.6m X 2.8m
Level: Main
- Listing source url Https://www.realtor.ca/real-estate/28464750/60-1965-upperpoint-gate-london-south-south-b-south-b
- Listing type identifier Idx

$-1,525
/ Month

