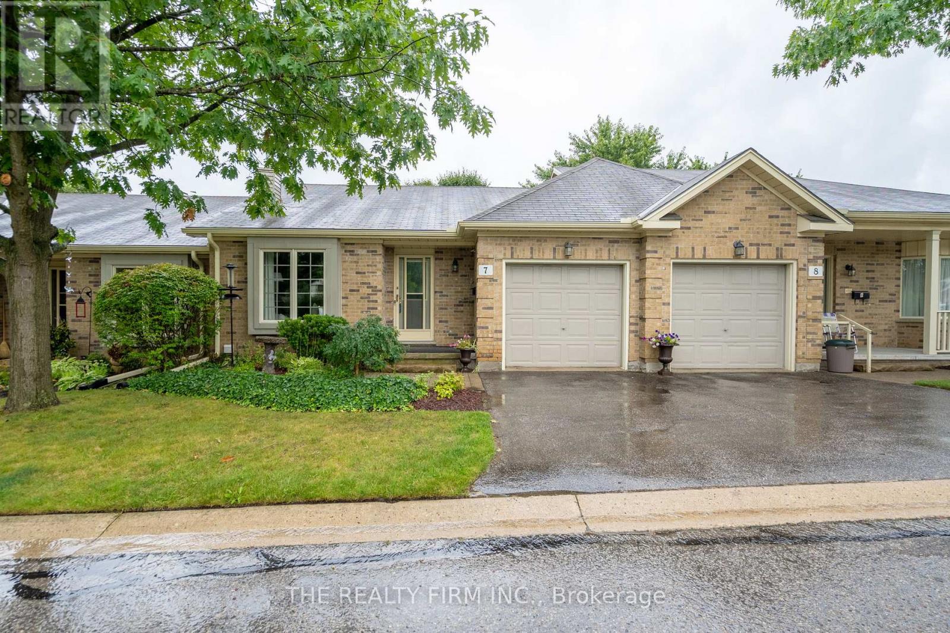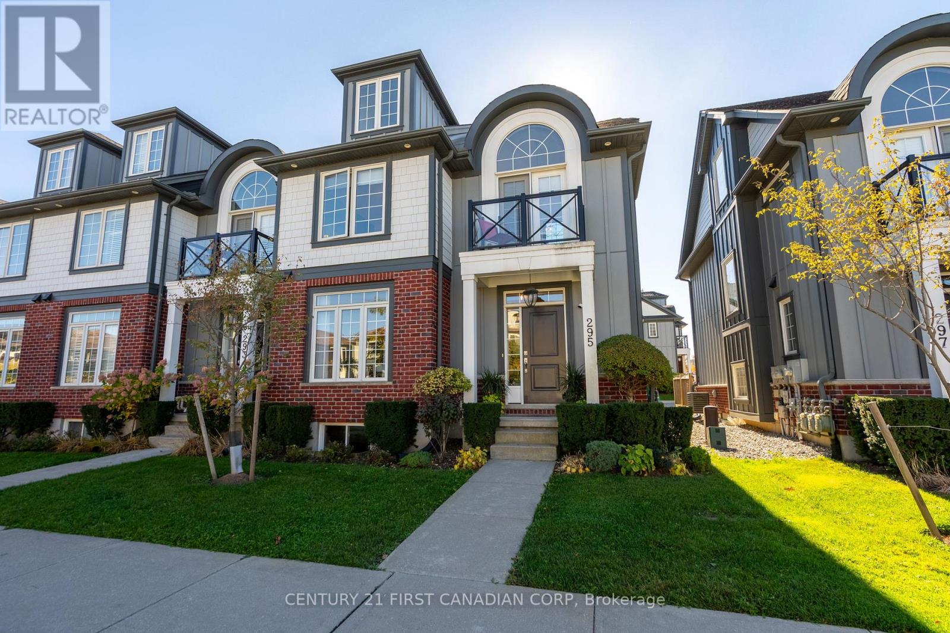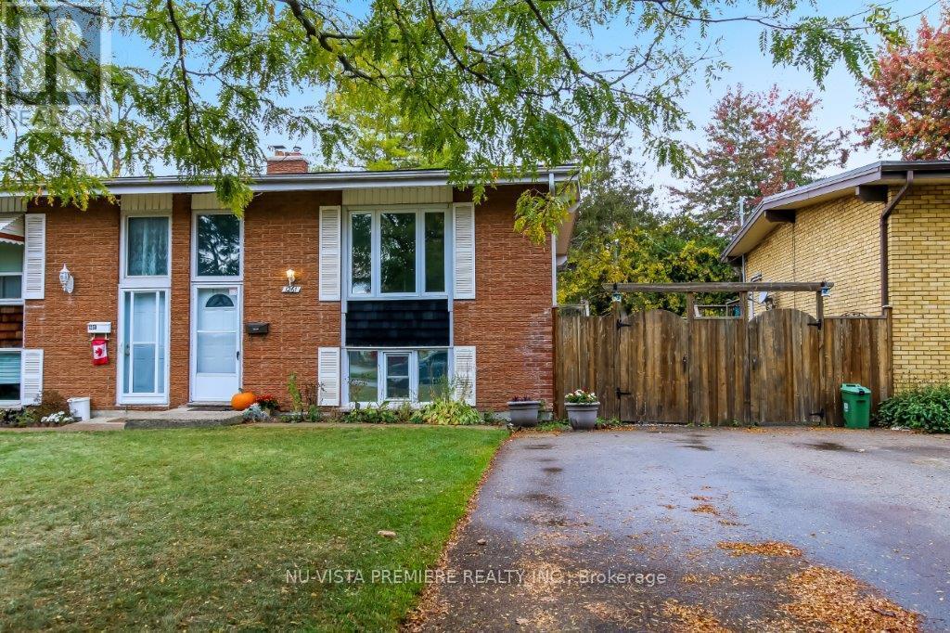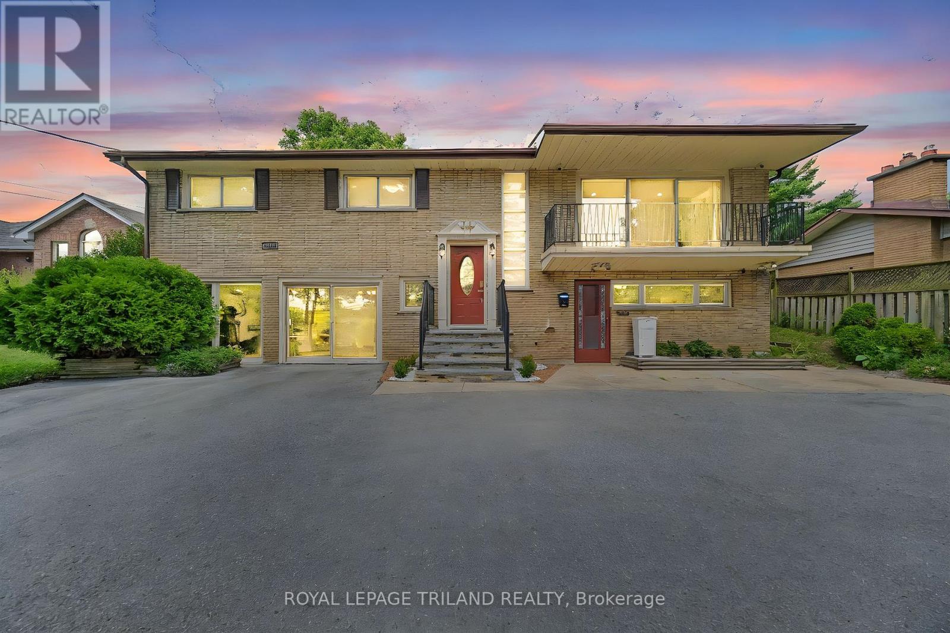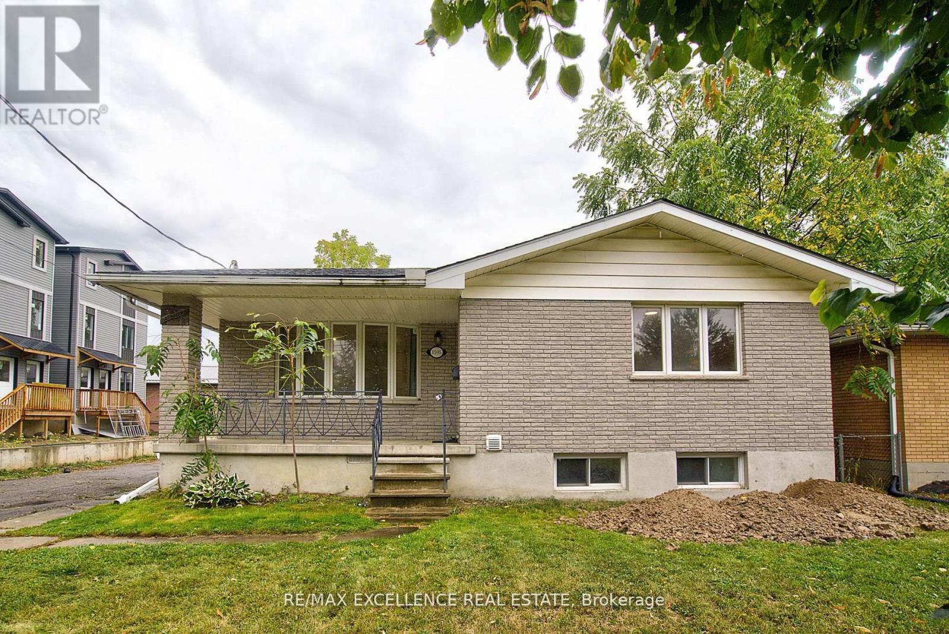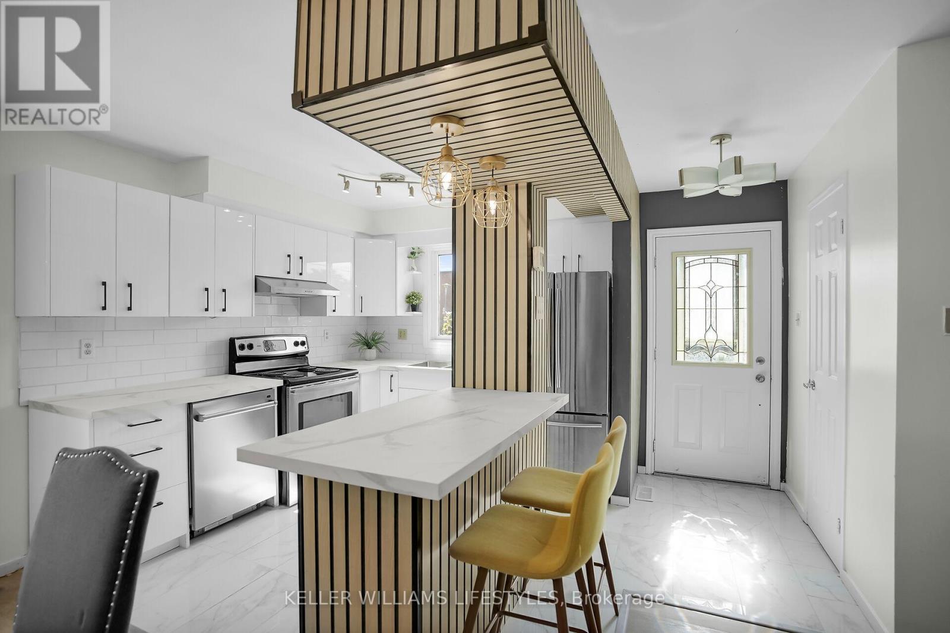- Houseful
- ON
- London
- East London
- 60 Beattie Ave
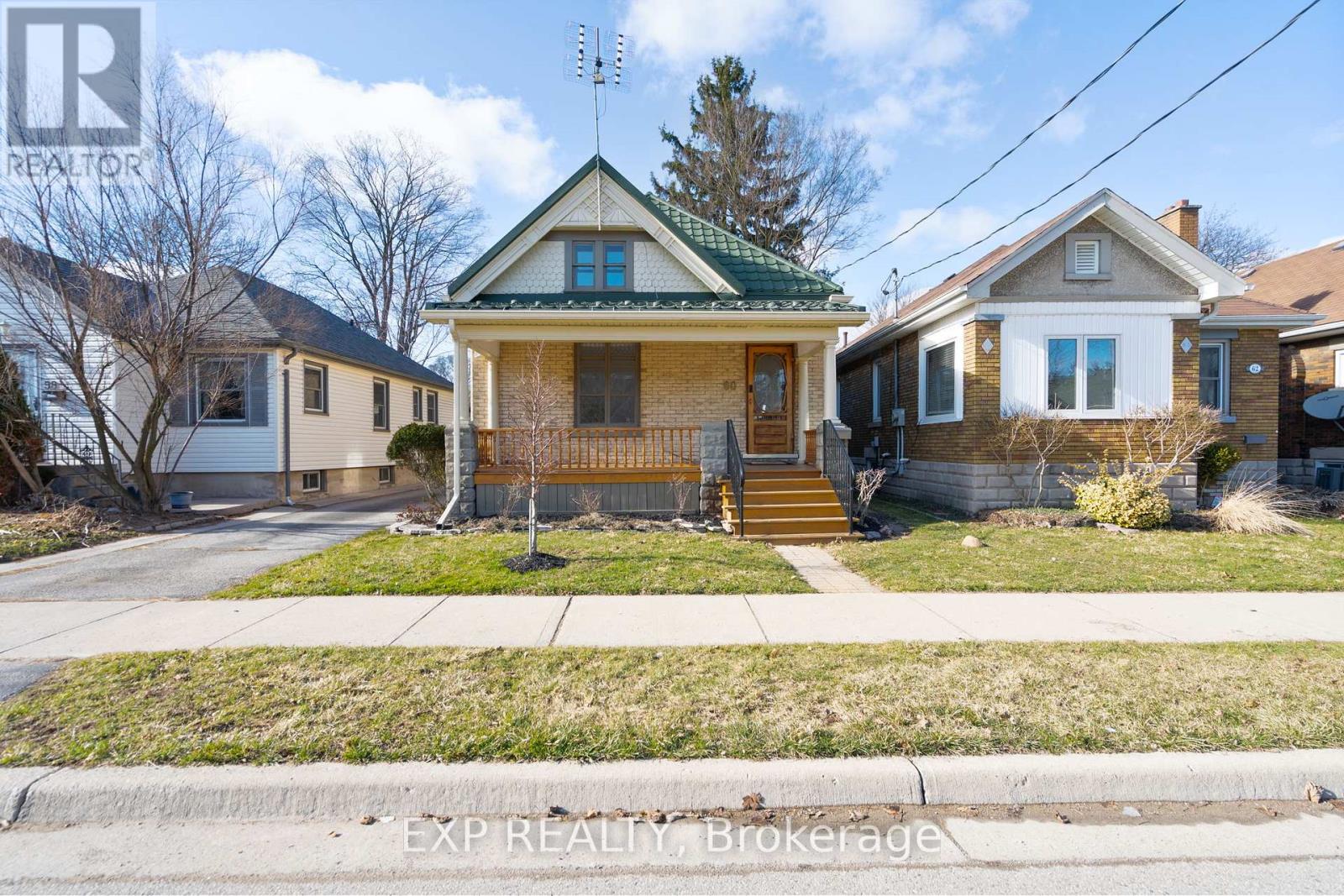
Highlights
Description
- Time on Houseful106 days
- Property typeSingle family
- Neighbourhood
- Median school Score
- Mortgage payment
Pride of ownership is evident in this well maintained Century Home> 3+2 Bedrooms, 2 Baths, Licensed Duplex for Mortgage Helper or Multi-generation Option. Tall ceilings & windows, freshly painted throughout. Original character maintained, trim, stained glass and doors. 2 main floor bedrooms, large Spa Bathroom w/ Jacuzzi. Upper Loft Bedroom w/ custom built-ins, custom wrought iron railings and Walk-in Closet. Formal Dining & eat-in kitchen. Lower Unit with 2 Bedroom + office/walk-in closet space, 4pc bathroom. Shared Laundry. Back covered deck for BBQ. Rear Lane & Parking for 2 with room. Low maintenance property, Steel Roof, Furnace 2020. Large Front Porch has been revived with new boards, columns and custom railing.Great location close to Kiwanis Park, East Lions Community Centre, Transit, Fanshawe, etc. Turnkey property, Vacant Possession available, set your own rents! Check out the video tour! (id:63267)
Home overview
- Cooling Central air conditioning
- Heat source Natural gas
- Heat type Forced air
- Sewer/ septic Sanitary sewer
- # total stories 2
- Fencing Fully fenced
- # parking spaces 2
- # full baths 2
- # total bathrooms 2.0
- # of above grade bedrooms 5
- Community features Community centre
- Subdivision East n
- Directions 1967498
- Lot desc Landscaped
- Lot size (acres) 0.0
- Listing # X12267244
- Property sub type Single family residence
- Status Active
- 3rd bedroom 3.57m X 8.15m
Level: 2nd - 4th bedroom 2.76m X 3.73m
Level: Lower - Living room 3.4m X 2.9m
Level: Lower - Office 2.73m X 3.28m
Level: Lower - 5th bedroom 3.98m X 3.04m
Level: Lower - Kitchen 2.98m X 3.43m
Level: Lower - 2nd bedroom 2.98m X 2.75m
Level: Main - Kitchen 3.22m X 4m
Level: Main - Foyer 1.48m X 2.83m
Level: Main - Bedroom 3m X 2.75m
Level: Main - Living room 4.54m X 2.81m
Level: Main - Dining room 3.26m X 4.33m
Level: Main
- Listing source url Https://www.realtor.ca/real-estate/28567873/60-beattie-avenue-london-east-east-n-east-n
- Listing type identifier Idx

$-1,533
/ Month





