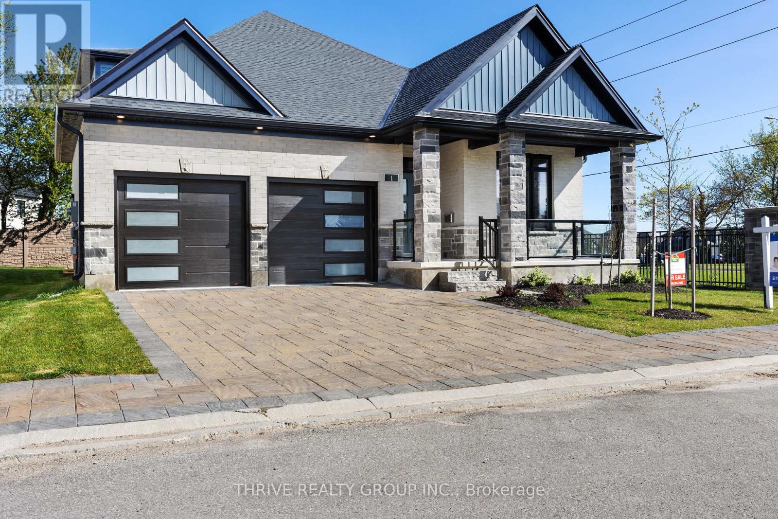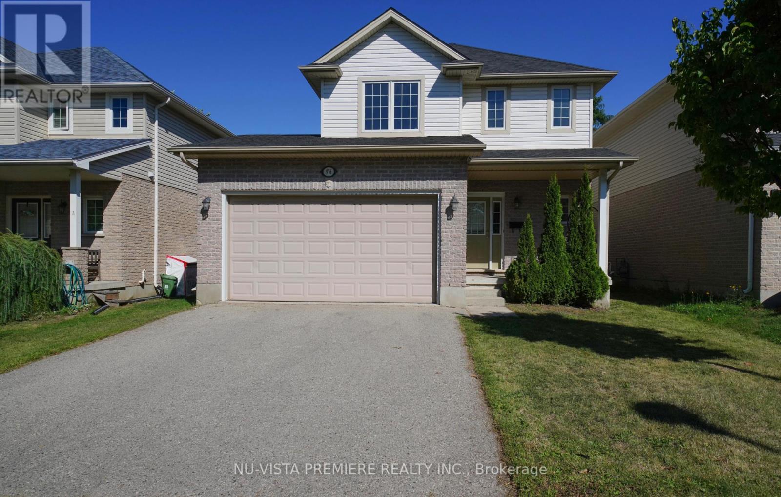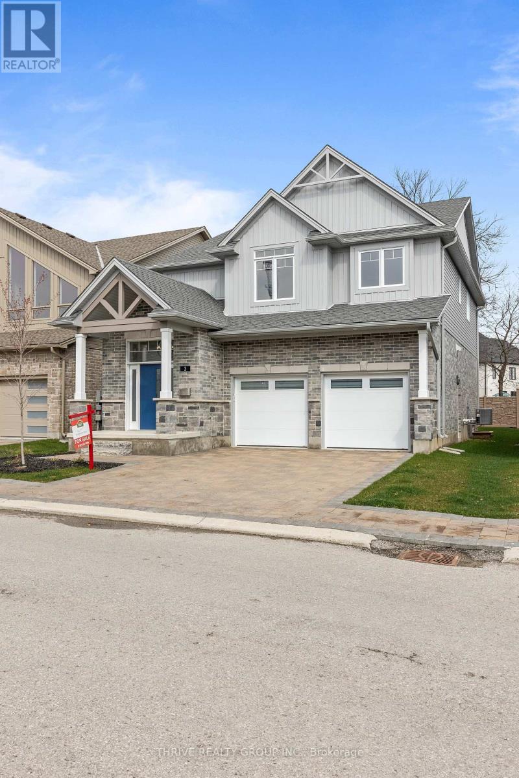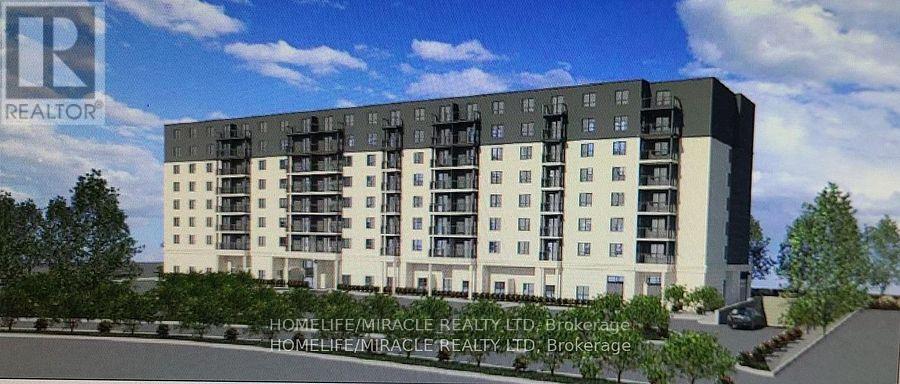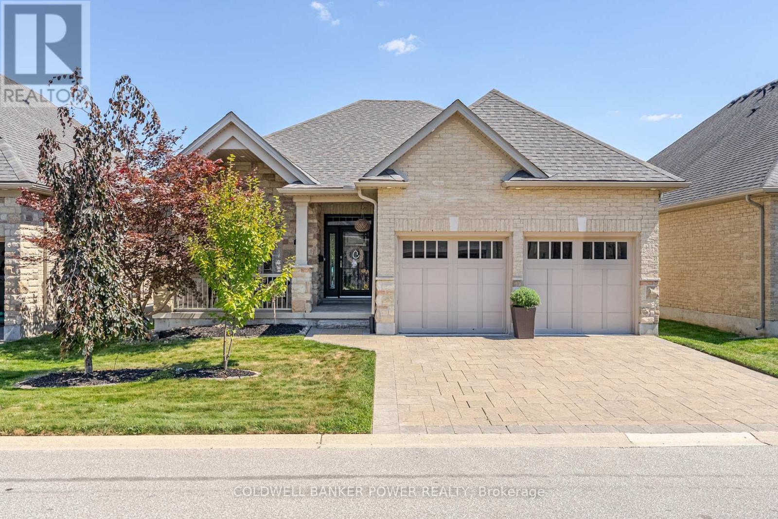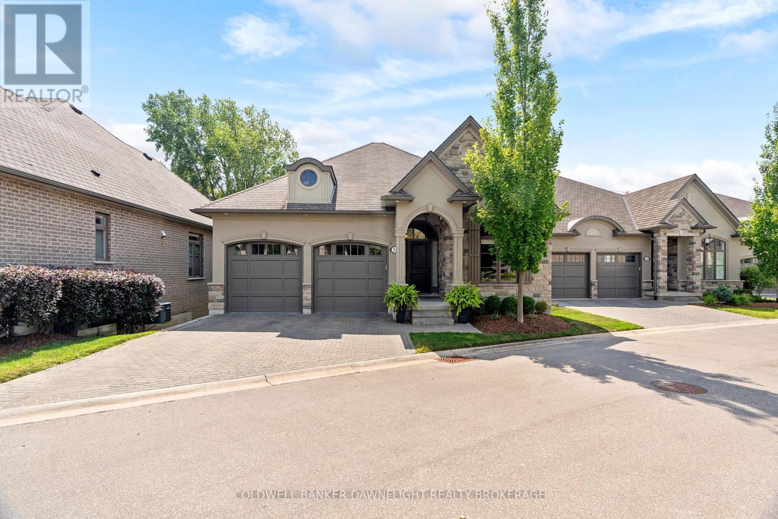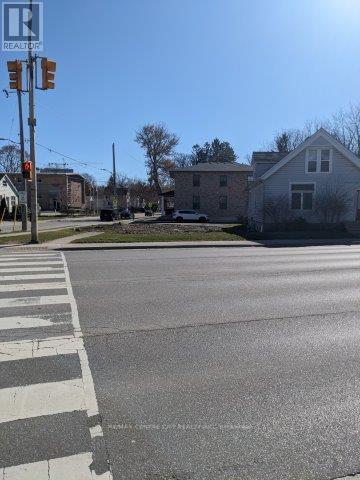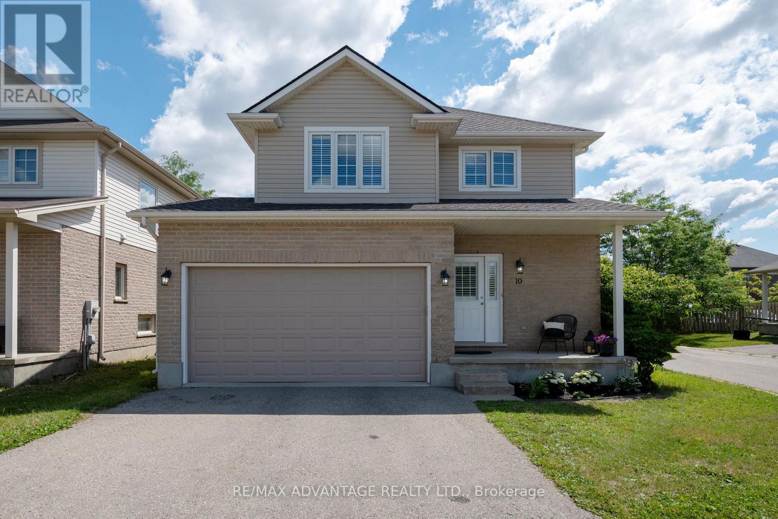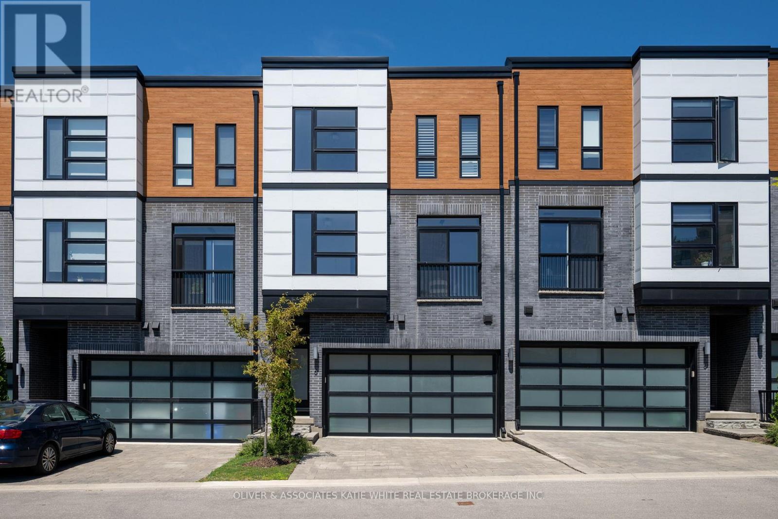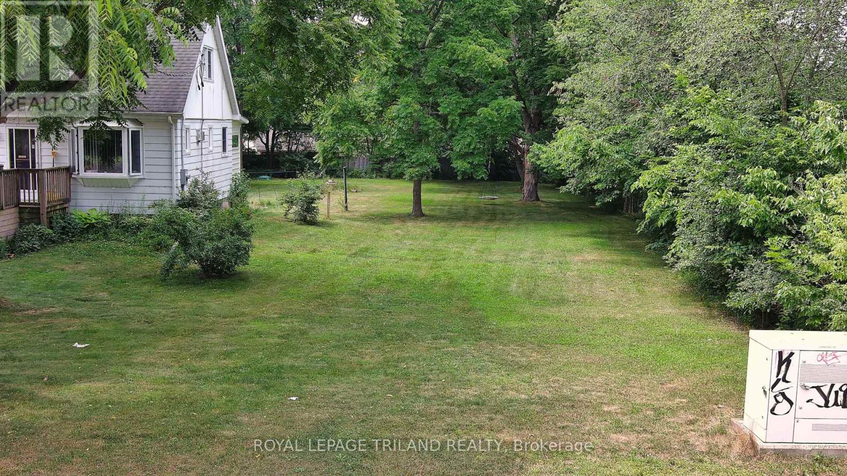- Houseful
- ON
- London
- Sunningdale
- 61 2014 Valleyrun Blvd
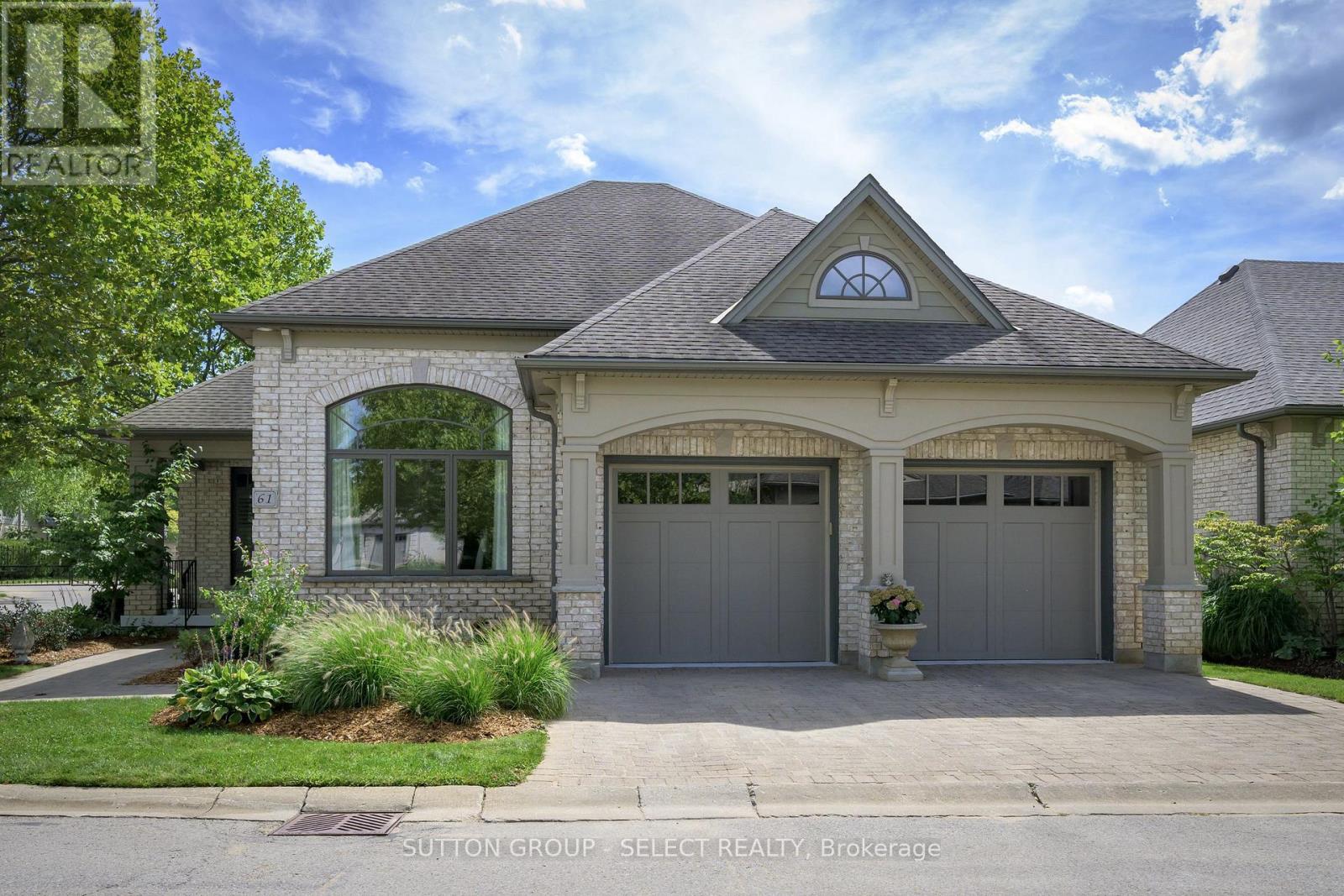
Highlights
Description
- Time on Housefulnew 5 hours
- Property typeVacant land
- StyleBungalow
- Neighbourhood
- Median school Score
- Mortgage payment
Welcome to The Enclave at Sunningdale, one of North London's most prestigious gated communities. This rare offering is a spacious bungalow that is timeless and elegant, offering stunning high ceilings, crown moulding, and hardwood floors. It is low-maintenance living at its best, with quality finishes throughout and no compromises. Step inside to an impressive foyer with soaring ceilings that flows into an open-concept main level. The gourmet kitchen features quarts counters, custom cabinetry, and a bright eat-in area with patio doors leading to a private, south-facing deck - perfect for entertaining or relaxing. The formal dining room features crown moulding and ample space to host family gatherings, while the great room showcases a gas fireplace, California shutters, and hardwood flooring throughout. The primary suite includes a walk-in closet and a spa-like ensuite with double sinks, soaker tub, and tiled shower, while a second bedroom and full bath complete the main floor. Downstairs, the fully finished lower level includes a generous and comfortable family room with beautiful custom built-ins, a fireplace, a wet bar! A truly versatile space. An additional bedroom, 3-piece bathroom, and a bonus room to use as a den/office/hobby room as well as plenty of storage. Enjoy peace of mind in this exclusive, gated enclave with beautifully maintained grounds, proximity to walking trails, Medway Valley, shopping, restaurants, golf, and top schools.This is a rare chance to secure a home in one of London's most sought-after luxury communities. (id:63267)
Home overview
- Cooling Central air conditioning
- Heat source Natural gas
- Heat type Forced air
- # total stories 1
- # parking spaces 4
- Has garage (y/n) Yes
- # full baths 3
- # total bathrooms 3.0
- # of above grade bedrooms 3
- Flooring Tile, concrete, hardwood
- Has fireplace (y/n) Yes
- Community features Pet restrictions
- Subdivision North r
- Directions 2238764
- Lot desc Landscaped, lawn sprinkler
- Lot size (acres) 0.0
- Listing # X12383634
- Property sub type Land
- Status Active
- 3rd bedroom 4.42m X 4.47m
Level: Basement - Family room 5.51m X 6.58m
Level: Basement - Den 3.61m X 3.1m
Level: Basement - Bathroom 3.33m X 1.57m
Level: Basement - Cold room 1.1m X 1.1m
Level: Basement - Utility 9.42m X 9.88m
Level: Basement - Recreational room / games room 6.55m X 4.09m
Level: Basement - Great room 7.09m X 7.16m
Level: Main - Dining room 4.92m X 3.72m
Level: Main - Kitchen 4.57m X 5.05m
Level: Main - Bathroom 4.39m X 3.05m
Level: Main - Bathroom 1.57m X 2.79m
Level: Main - Eating area 3.66m X 3.05m
Level: Main - Primary bedroom 5m X 3.94m
Level: Main - Laundry 2.51m X 1.83m
Level: Main - 2nd bedroom 3.89m X 3.38m
Level: Main
- Listing source url Https://www.realtor.ca/real-estate/28819560/61-2014-valleyrun-boulevard-london-north-north-r-north-r
- Listing type identifier Idx

$-2,290
/ Month

