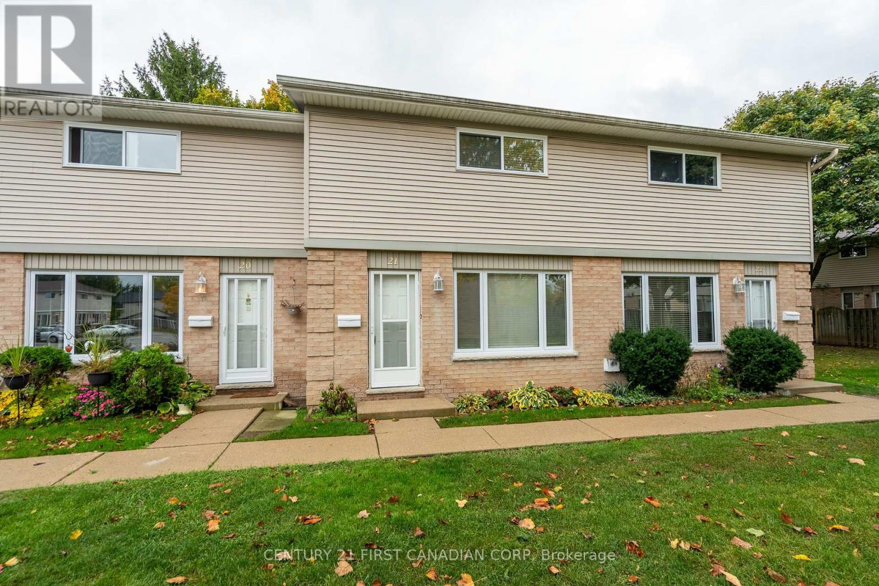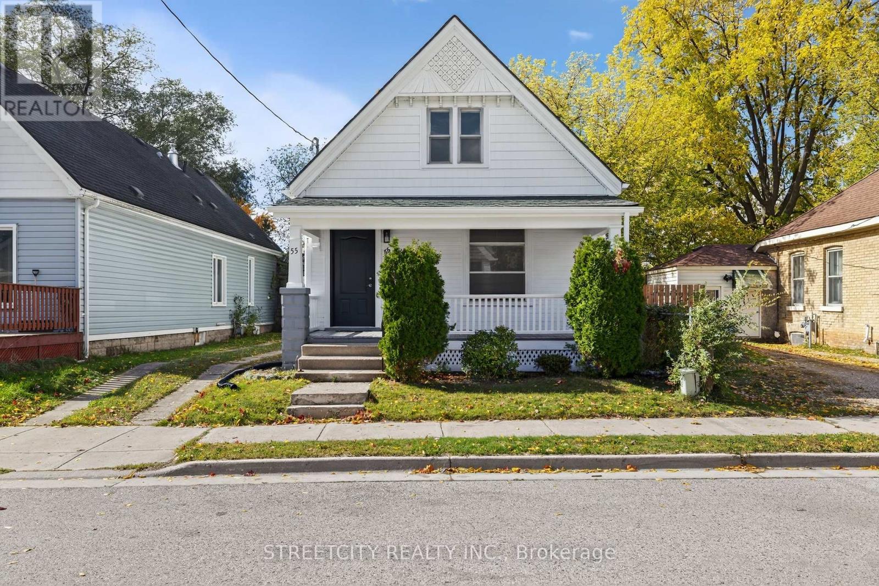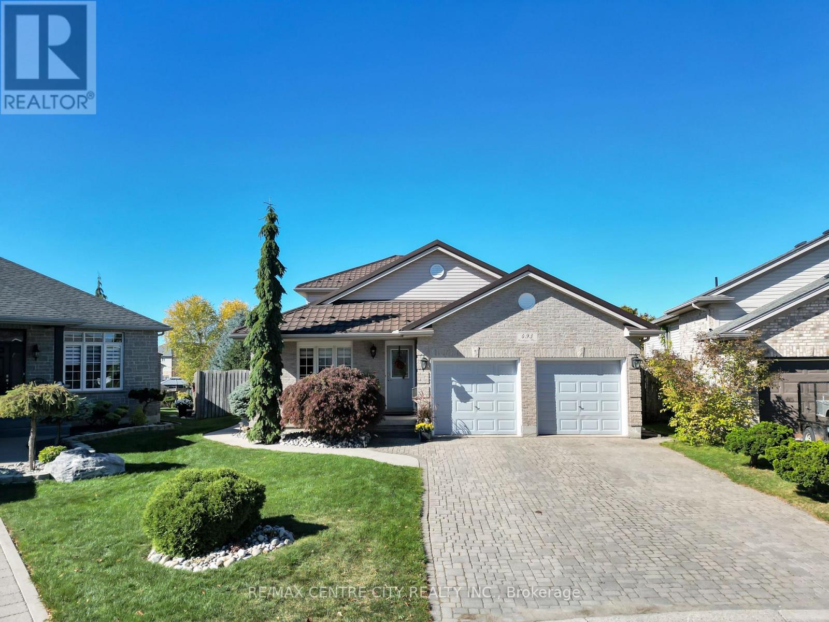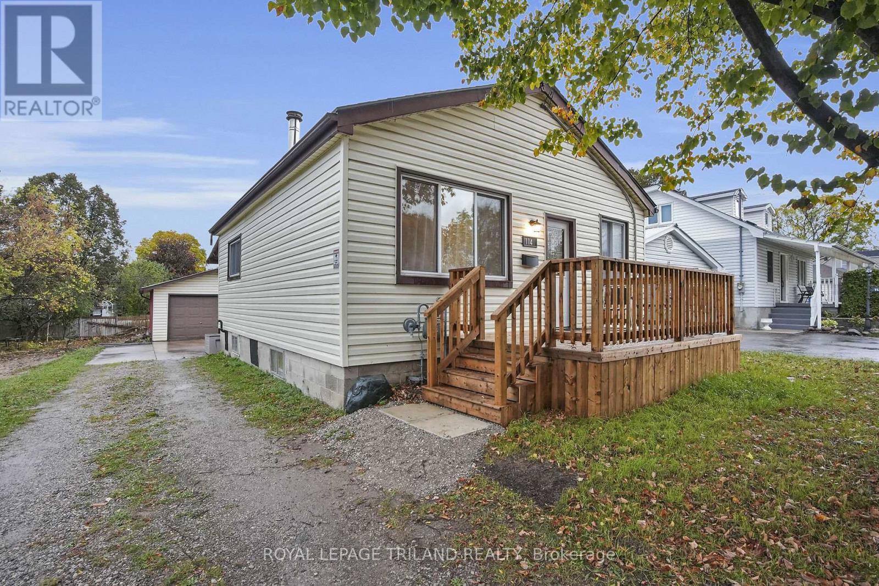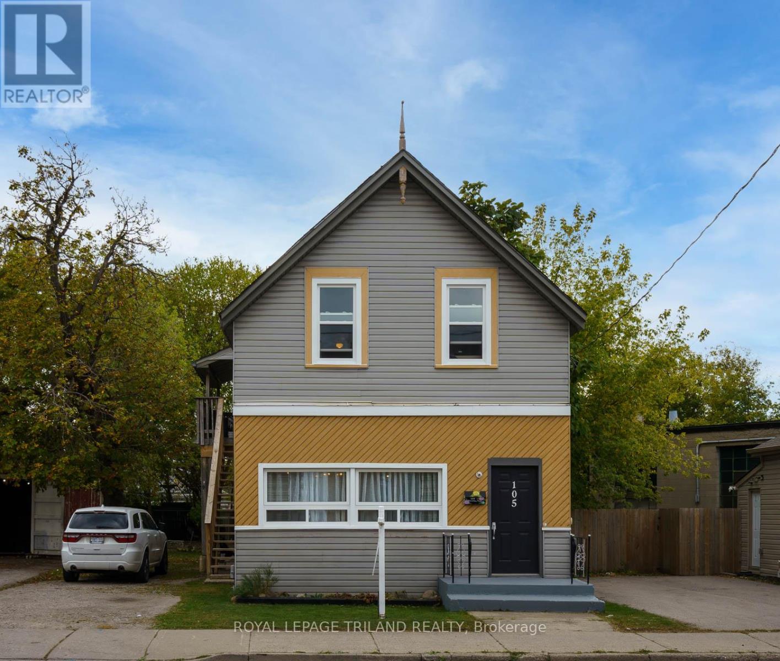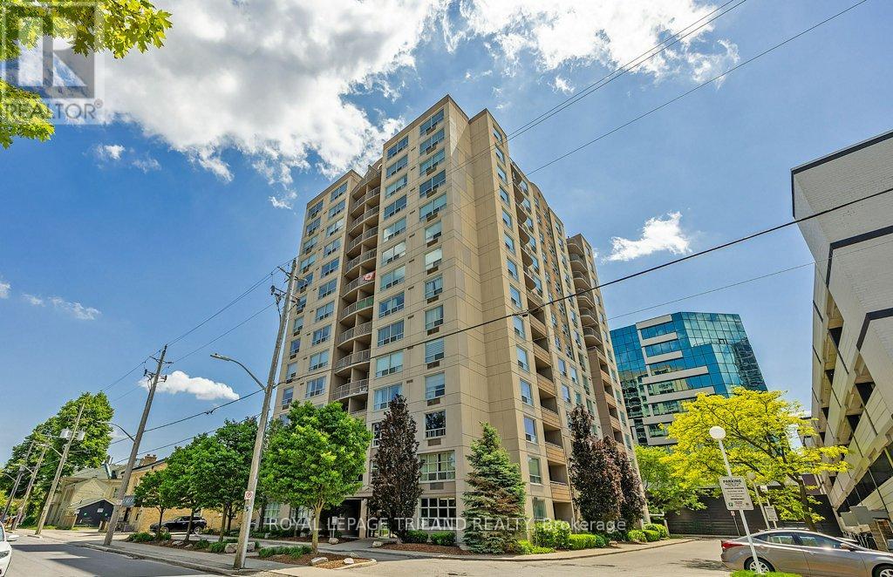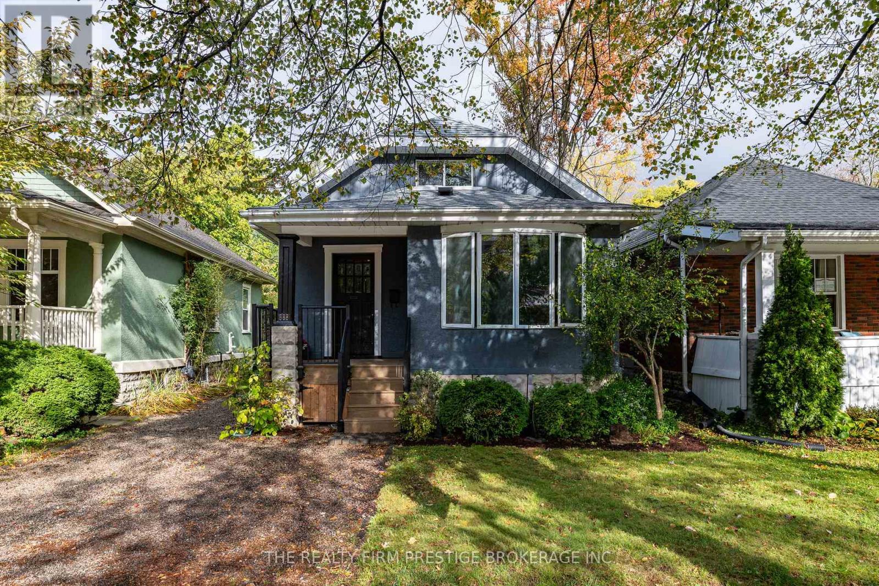- Houseful
- ON
- London
- Glen Cairn
- 61 Brookside St

Highlights
Description
- Time on Housefulnew 6 hours
- Property typeSingle family
- StyleBungalow
- Neighbourhood
- Median school Score
- Mortgage payment
Charming Bungalow in a great London Location - Close to Hospitals, Transit & Amenities. Welcome to this delightful 2-bedroom bungalow ideally situated in one of London's most convenient neighbourhoods. Just minutes from major hospitals, public transportation, shopping, and everyday amenities, this home offers both comfort and accessibility. Step inside to find a bright, well-appointed living and dining area, freshly painted in modern neutral tones that complement any style. The home features two bedrooms-one generously sized primary and one smaller guest or office space-perfect for downsizers, first-time buyers, or investors alike. The partially finished basement offers flexible space for a recreation room, or hobby area. Outside, enjoy a covered front porch-perfect for morning coffee-and a nice back deck overlooking the fully fenced backyard, ideal for children, pets, or summer gatherings. The detached garage with electrical service provides parking, storage, and workshop potential for hobbyists or DIY enthusiasts. Move-in ready and full of potential, this inviting bungalow combines character, functionality, and a fantastic location-all in one charming package. (id:63267)
Home overview
- Cooling Central air conditioning
- Sewer/ septic Sanitary sewer
- # total stories 1
- Fencing Fully fenced, fenced yard
- # parking spaces 4
- Has garage (y/n) Yes
- # full baths 1
- # total bathrooms 1.0
- # of above grade bedrooms 2
- Subdivision South i
- Lot size (acres) 0.0
- Listing # X12475832
- Property sub type Single family residence
- Status Active
- Recreational room / games room 3.8m X 4.22m
Level: Basement - Primary bedroom 5.22m X 2.69m
Level: Main - Kitchen 3.97m X 4.63m
Level: Main - Dining room 3.9m X 3.12m
Level: Main - Living room 4.79m X 3.11m
Level: Main - Bathroom 1.75m X 2.69m
Level: Main - 2nd bedroom 2.64m X 2.69m
Level: Main
- Listing source url Https://www.realtor.ca/real-estate/29018440/61-brookside-street-london-south-south-i-south-i
- Listing type identifier Idx

$-1,253
/ Month

