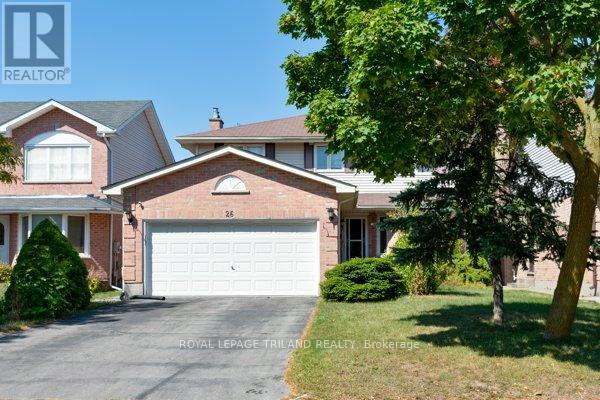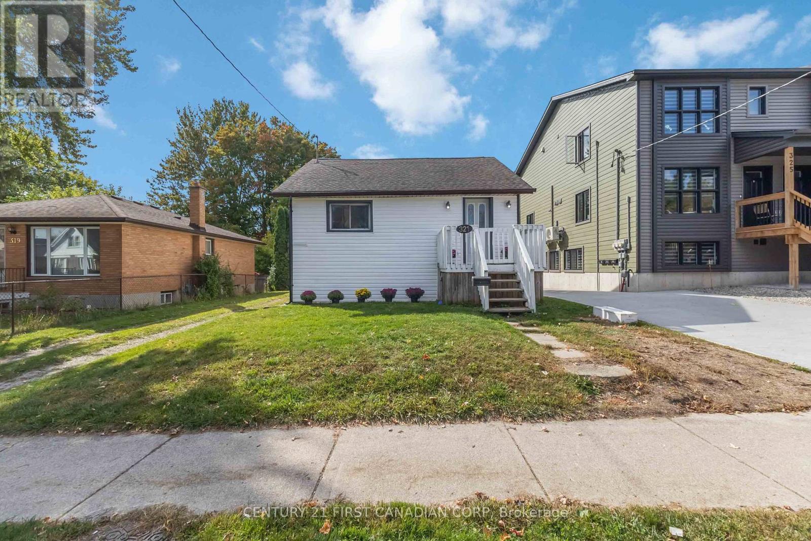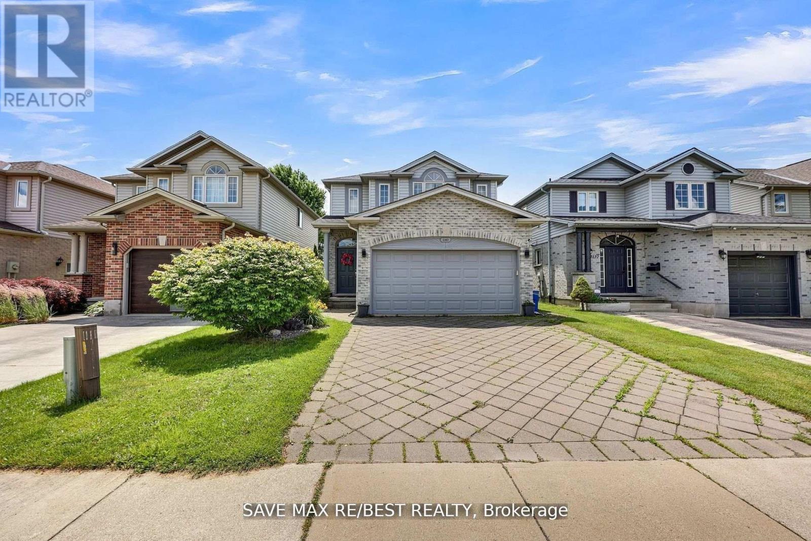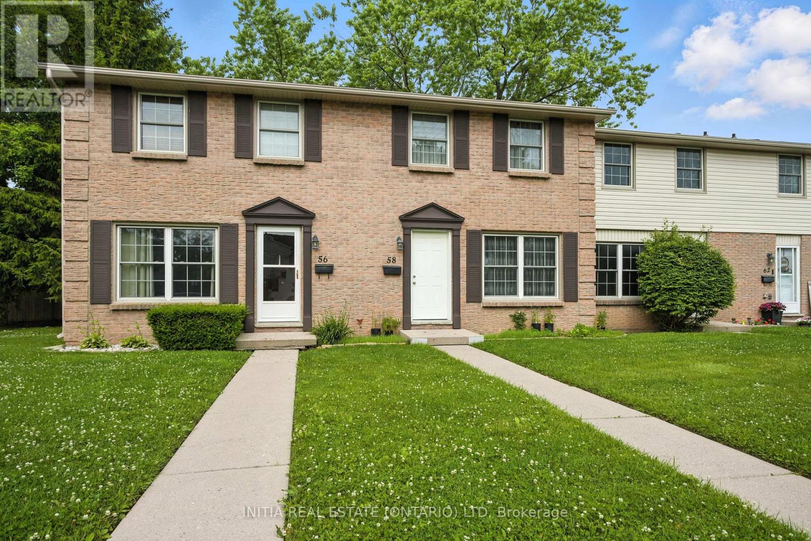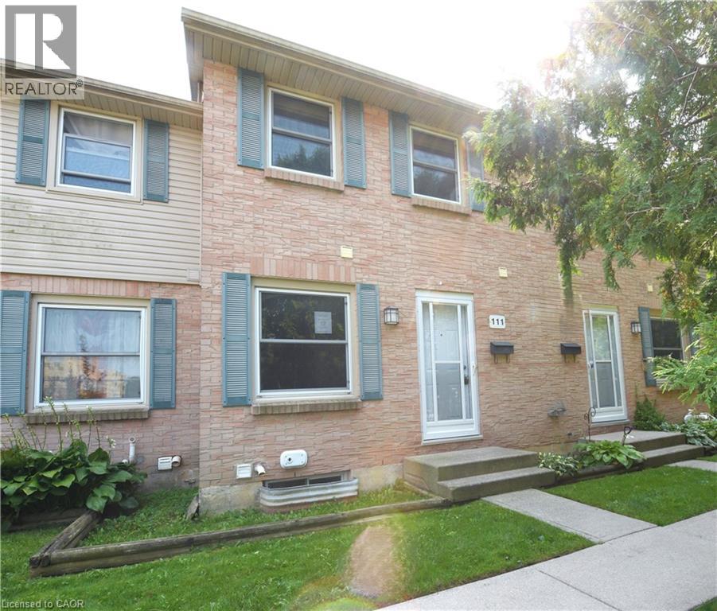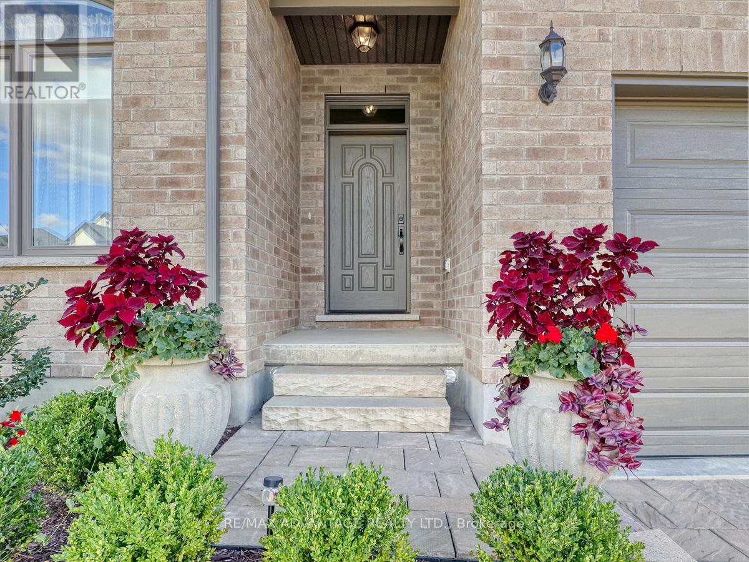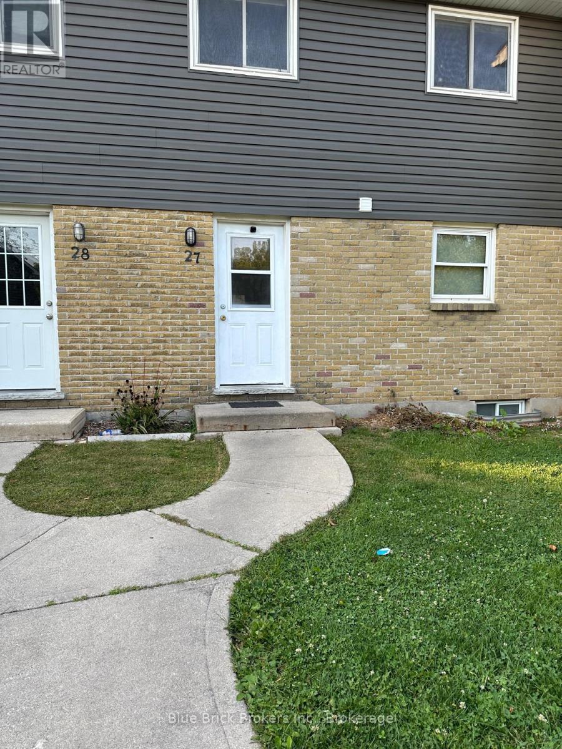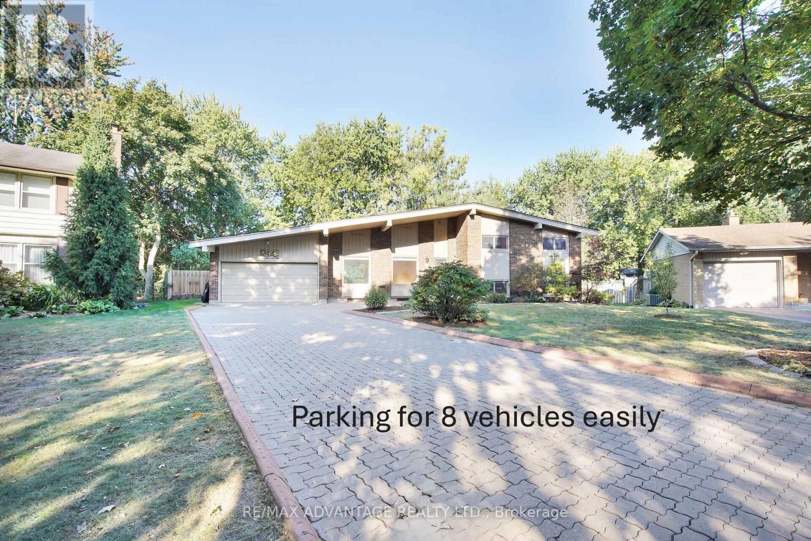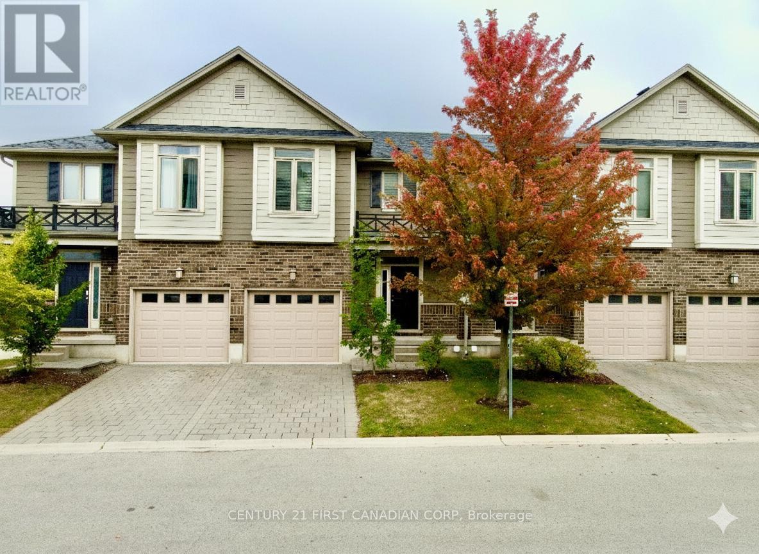- Houseful
- ON
- London
- Oakridge Acres
- 61 Larkspur Cres
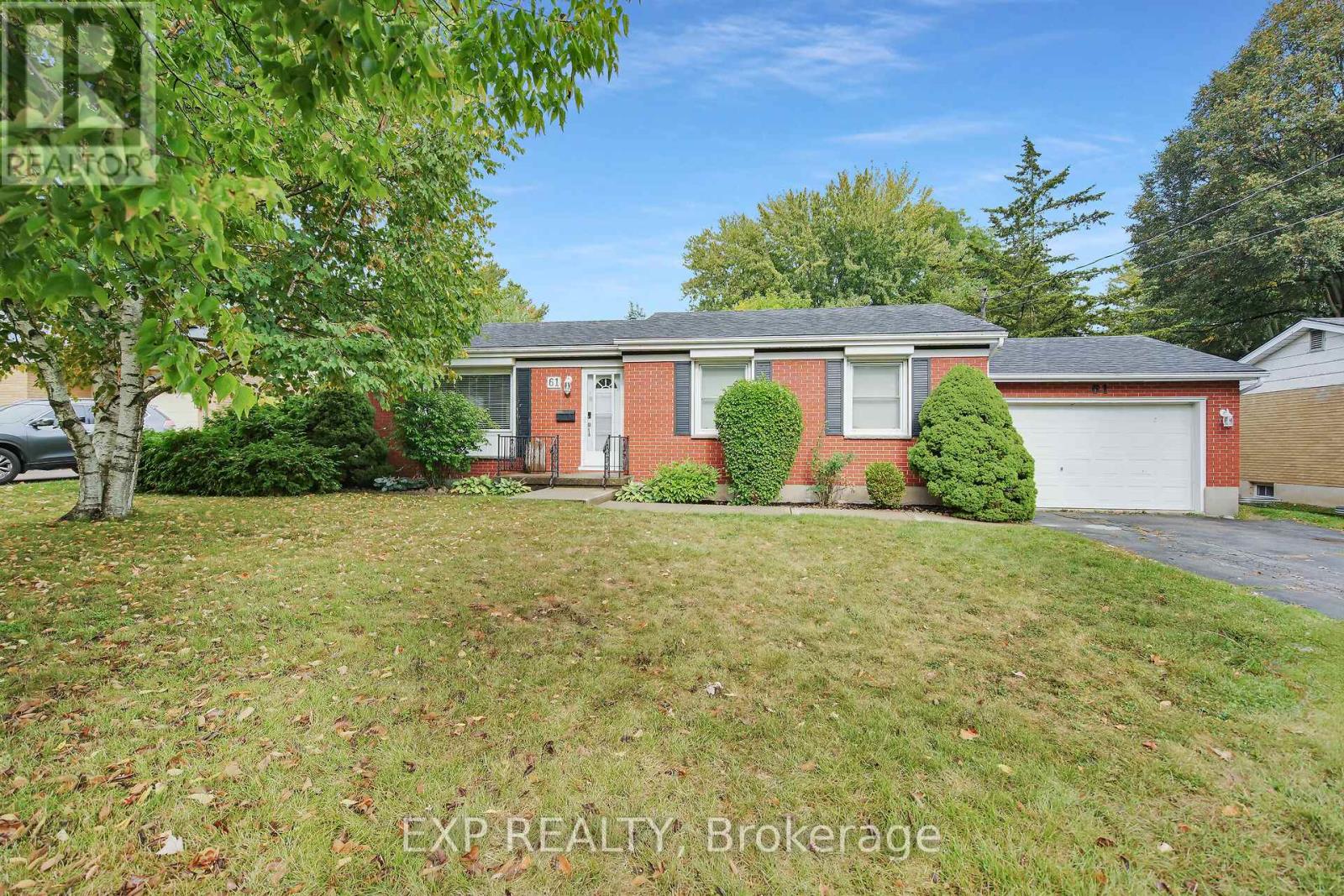
Highlights
This home is
35%
Time on Houseful
4 hours
School rated
6.7/10
London
-0.48%
Description
- Time on Housefulnew 4 hours
- Property typeSingle family
- StyleBungalow
- Neighbourhood
- Median school Score
- Mortgage payment
Imagine waking up in Oakridge Acres- One of London's most loved neighbourhoods. This ranch home is situated on a 74 foot park like lot, spacious, private, and perfect for your family. This spacious, 3+1 beds, 2 full baths home on a quiet tree lined neighbourhood. Enjoy your peaceful park- like oasis backyard on a sprawling 74 ft lot. This home offers a finished lower level, wood burning fireplace, laundry room, 3 piece bathroom & ample storage space. Oversized single car garage, driveway up to 4 cars. Close to all amenities, great schools, Oakridge Optimist Community Park, Trails, Shopping and More! Homes like this don't come on the market often! Be the lucky one to start your beautiful story here! (id:63267)
Home overview
Amenities / Utilities
- Cooling Central air conditioning
- Heat source Natural gas
- Heat type Forced air
- Sewer/ septic Sanitary sewer
Exterior
- # total stories 1
- # parking spaces 5
- Has garage (y/n) Yes
Interior
- # full baths 2
- # total bathrooms 2.0
- # of above grade bedrooms 4
- Has fireplace (y/n) Yes
Location
- Subdivision North p
Lot/ Land Details
- Lot desc Landscaped
Overview
- Lot size (acres) 0.0
- Listing # X12458347
- Property sub type Single family residence
- Status Active
Rooms Information
metric
- Other 3.29m X 1.02m
Level: Basement - 4th bedroom 3.17m X 5.42m
Level: Basement - Laundry 6.53m X 2.22m
Level: Basement - Other 3.33m X 3.92m
Level: Basement - Other 1.59m X 1.89m
Level: Basement - Other 3.33m X 1.95m
Level: Basement - Great room 6.01m X 3.29m
Level: Basement - Bathroom 3.33m X 1.78m
Level: Basement - 2nd bedroom 2.98m X 4.17m
Level: Main - 3rd bedroom 3.56m X 2.87m
Level: Main - Living room 6.35m X 3.59m
Level: Main - Dining room 3m X 2.65m
Level: Main - Primary bedroom 3.35m X 4.17m
Level: Main - Bathroom 1.89m X 2.6m
Level: Main - Kitchen 4.11m X 3.62m
Level: Main
SOA_HOUSEKEEPING_ATTRS
- Listing source url Https://www.realtor.ca/real-estate/28980940/61-larkspur-crescent-london-north-north-p-north-p
- Listing type identifier Idx
The Home Overview listing data and Property Description above are provided by the Canadian Real Estate Association (CREA). All other information is provided by Houseful and its affiliates.

Lock your rate with RBC pre-approval
Mortgage rate is for illustrative purposes only. Please check RBC.com/mortgages for the current mortgage rates
$-2,000
/ Month25 Years fixed, 20% down payment, % interest
$
$
$
%
$
%

Schedule a viewing
No obligation or purchase necessary, cancel at any time
Nearby Homes
Real estate & homes for sale nearby

