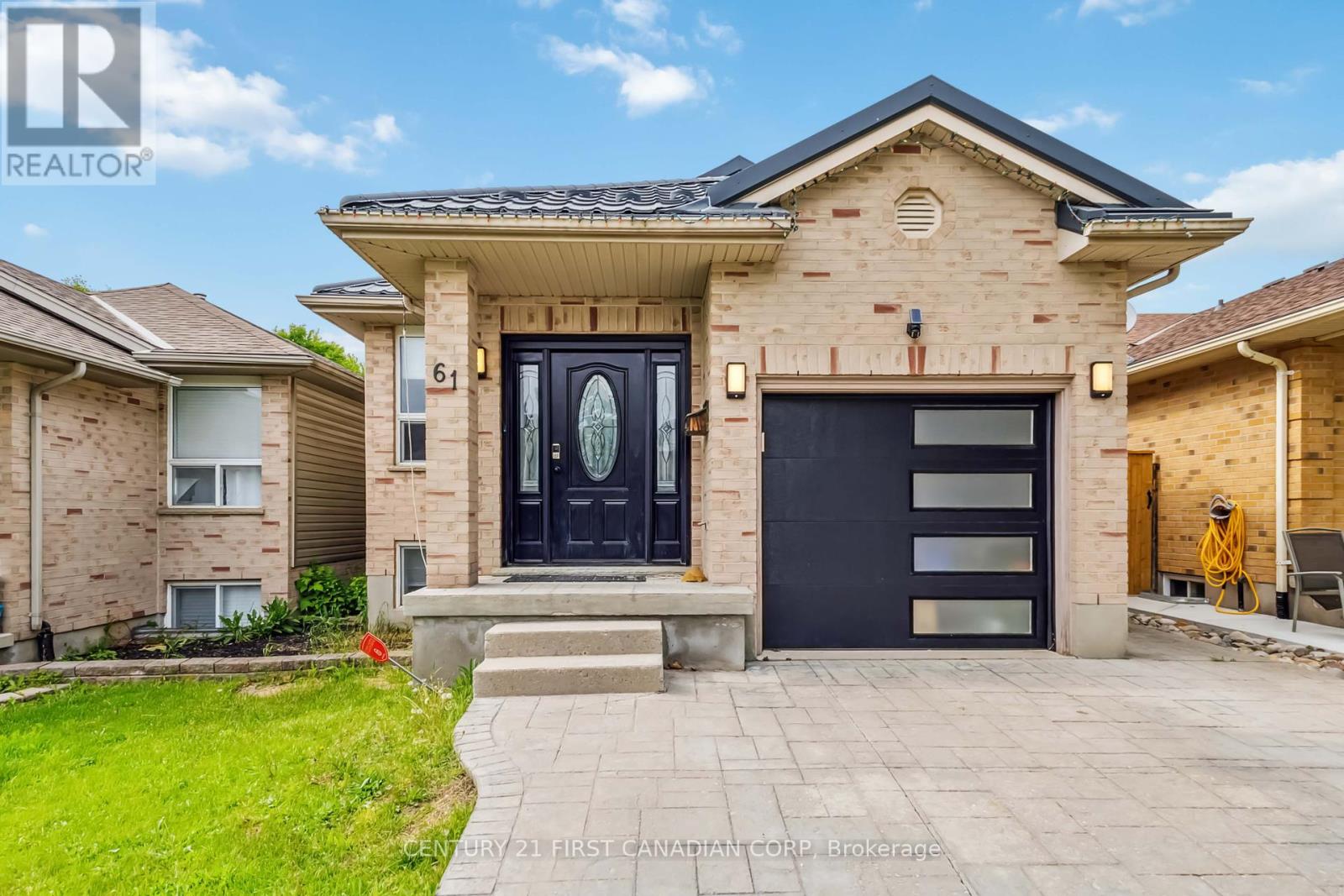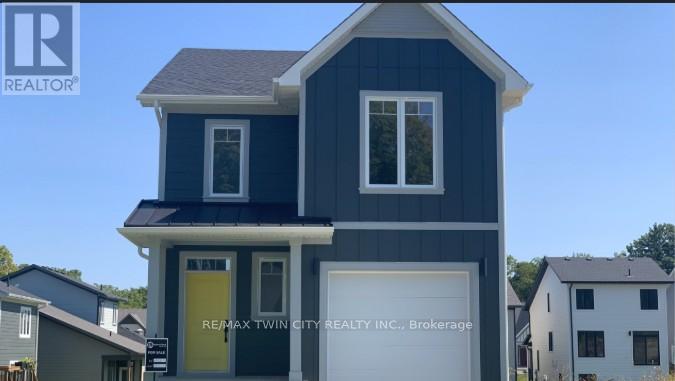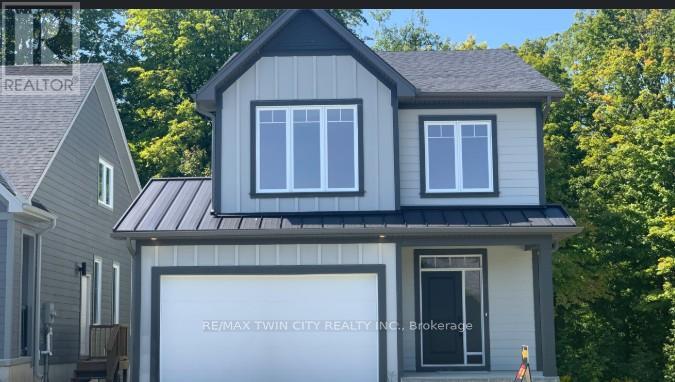- Houseful
- ON
- London
- Hamilton Road
- 61 Tanner Dr

Highlights
Description
- Time on Houseful107 days
- Property typeSingle family
- StyleBungalow
- Neighbourhood
- Median school Score
- Mortgage payment
Welcome to 61 Tanner Drive, a beautifully updated raised ranch nestled in a family-friendly community in East London. Perfectly designed for modern living, this home offers major upgrades, including a new furnace (2023), new AC (2024), and a metal roof with a lifetime warranty for peace of mind. Step inside to a bright and inviting main floor featuring new engineered hardwood flooring and a stylish new front door and closet doors.The open-concept living and dining areas flow effortlessly into the kitchen, with a walk-out leading to a spacious rear deckperfect for family gatherings and entertaining. The main level offers three generously sized bedrooms and an updated full bathroom. Downstairs, the finished lower level features a large family room, an additional bedroom or den, a games room, and a second full bathroom, offering versatile space for growing families.Enjoy a fully fenced, nicely landscaped backyard ideal for kids and pets. Located minutes from local parks, splash pads, golf courses, bus routes, and with easy highway access, this home is also close to great schools and recreational amenitiesmaking it an excellent choice for families.Freshly painted and move-in ready, 61 Tanner Drive is a fantastic opportunity to own a stylish, updated home in a vibrant, family-oriented neighborhood. Book your showing today! (id:63267)
Home overview
- Cooling Central air conditioning
- Heat source Natural gas
- Heat type Forced air
- Sewer/ septic Sanitary sewer
- # total stories 1
- # parking spaces 3
- Has garage (y/n) Yes
- # full baths 2
- # total bathrooms 2.0
- # of above grade bedrooms 4
- Subdivision East p
- Directions 1386644
- Lot size (acres) 0.0
- Listing # X12162801
- Property sub type Single family residence
- Status Active
- Recreational room / games room 4.97m X 3.45m
Level: Lower - Office 2.23m X 3.04m
Level: Lower - Bedroom 4.57m X 3.04m
Level: Lower - Laundry 1.82m X 1.82m
Level: Lower - Living room 5m X 3.78m
Level: Main - Bedroom 2.99m X 2.97m
Level: Main - Primary bedroom 3.47m X 2.74m
Level: Main - Kitchen 3.7m X 3.04m
Level: Main - Bedroom 2.99m X 3.17m
Level: Main
- Listing source url Https://www.realtor.ca/real-estate/28344004/61-tanner-drive-london-east-east-p-east-p
- Listing type identifier Idx

$-1,507
/ Month












