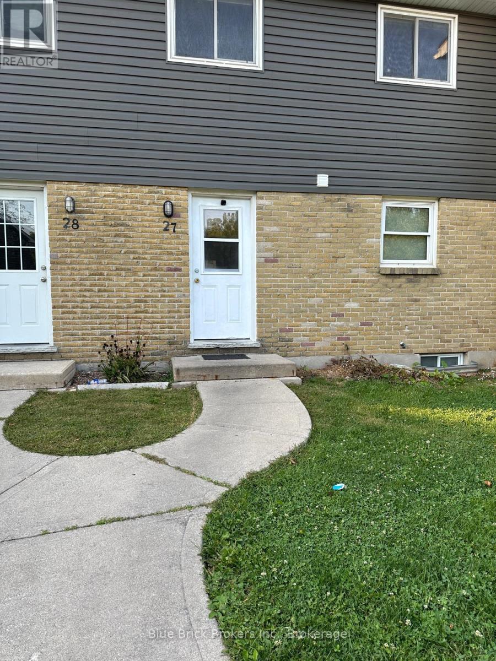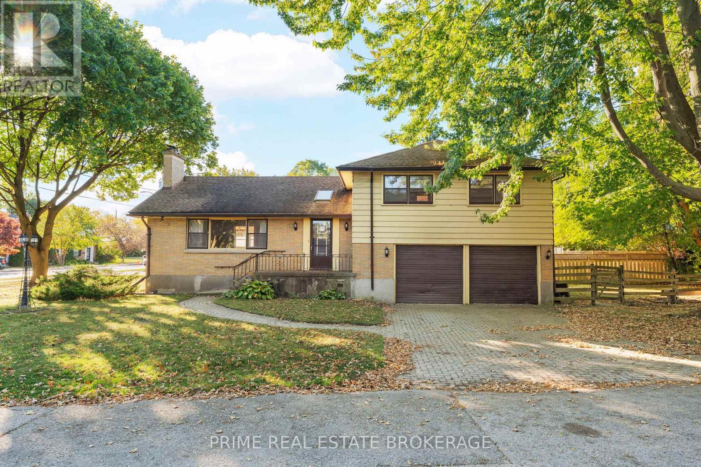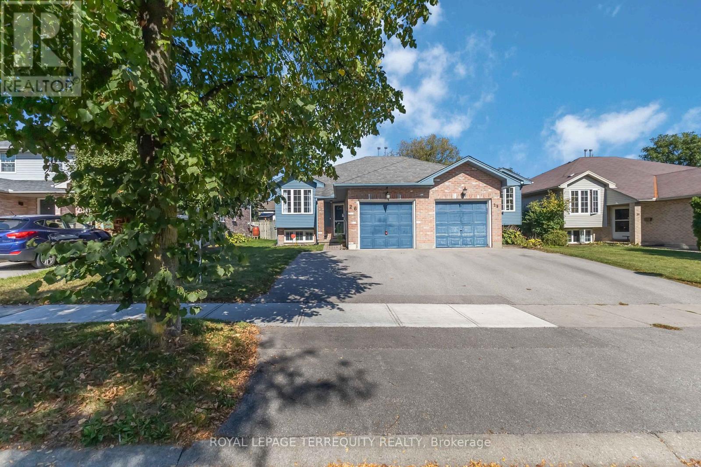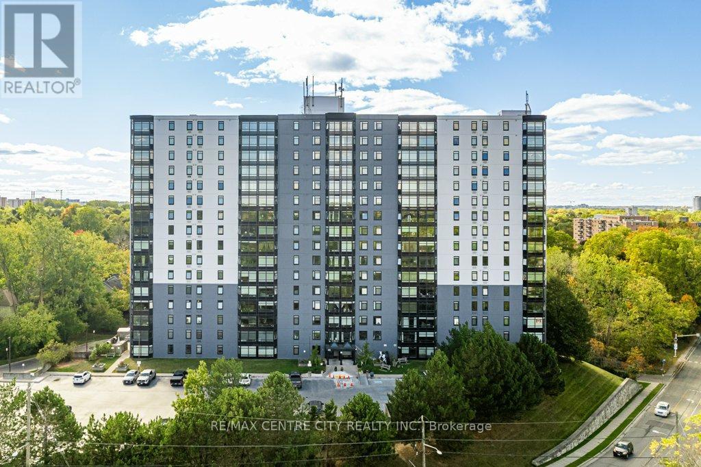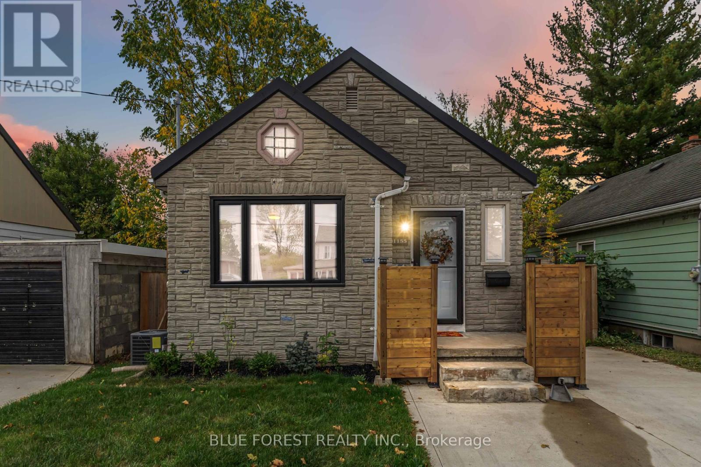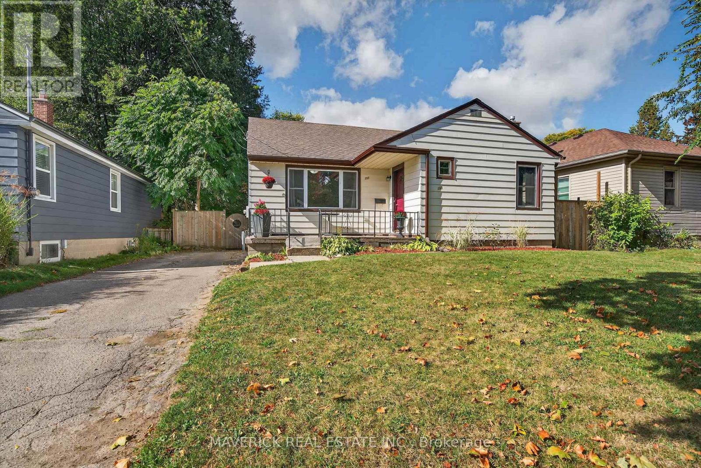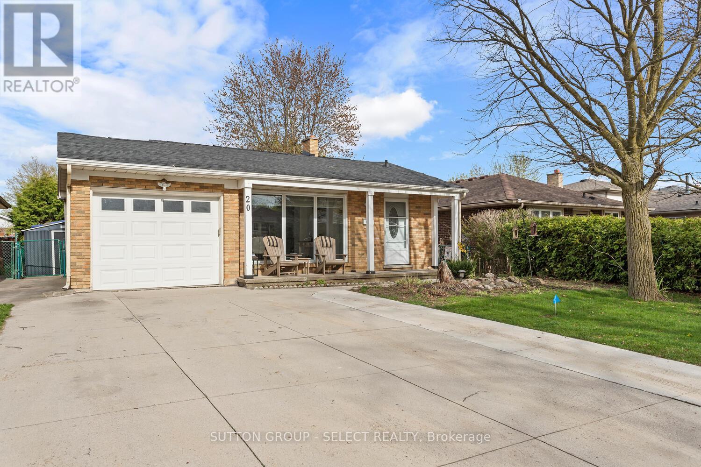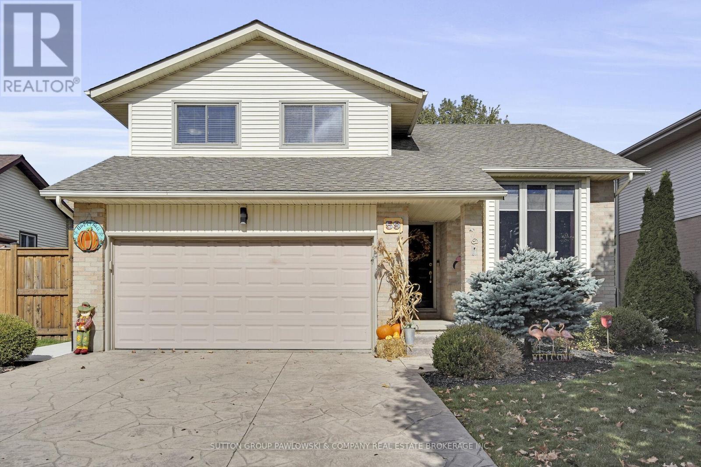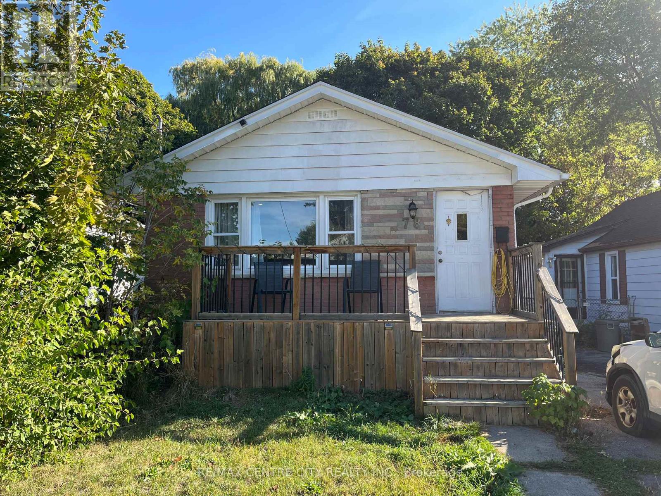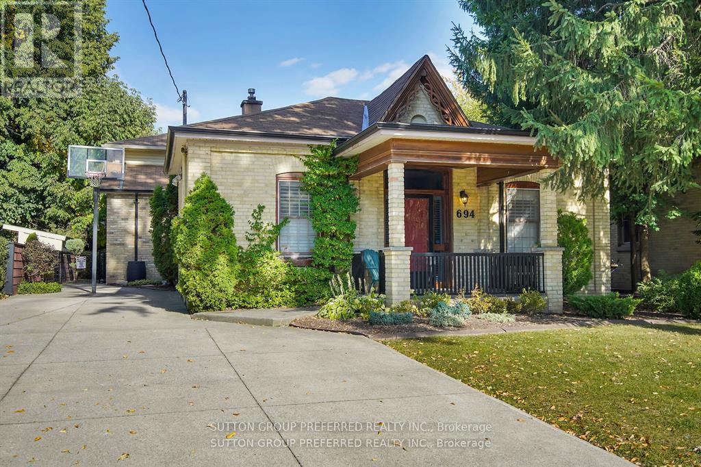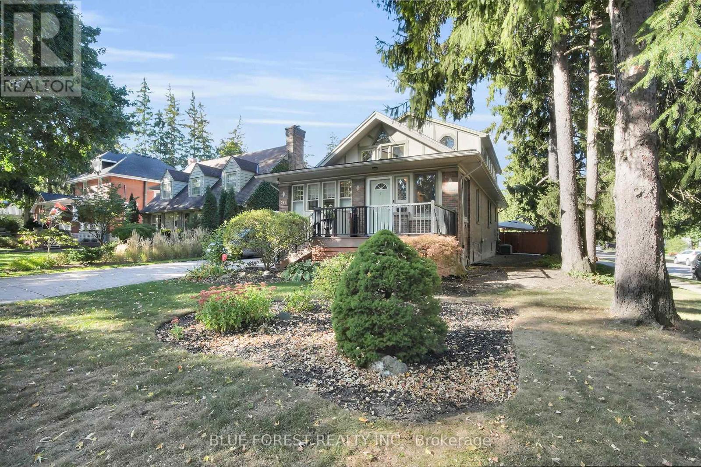- Houseful
- ON
- London
- Glen Cairn
- 62 Julie Cres
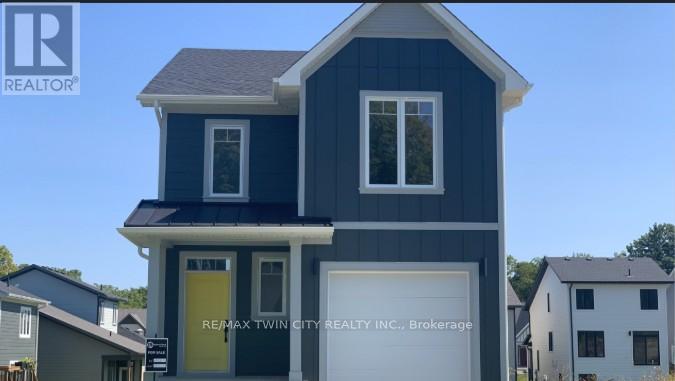
Highlights
Description
- Time on Houseful35 days
- Property typeSingle family
- Neighbourhood
- Median school Score
- Mortgage payment
READY TO MOVE IN - NEW CONSTRUCTION ! The Blackrock- sought-after multi-split design offering 1618 sq ft of living space. This impressive home features 3 bedrooms, 2.5 baths, and the potential for a future basement development- walk out basement ! Ironstone's Ironclad Pricing Guarantee ensures you get ( at NO additional cost ) : 9 main floor ceilings Ceramic tile in foyer, kitchen, finished laundry & baths Engineered hardwood floors throughout the great room Carpet in main floor bedroom, stairs to upper floors, upper areas, upper hallway(s), & bedrooms Hard surface kitchen countertops Laminate countertops in powder & bathrooms with tiled shower or 3/4 acrylic shower in each ensuite Stone paved driveway Visit our Sales Office/Model Homes at 999 Deveron Crescent for viewings Saturdays and Sundays from 12 PM to 4 PM. Pictures shown are of the model home. This house is ready to move in! (id:63267)
Home overview
- Cooling Central air conditioning
- Heat source Natural gas
- Heat type Forced air
- Sewer/ septic Sanitary sewer
- # total stories 3
- # parking spaces 2
- Has garage (y/n) Yes
- # full baths 2
- # half baths 1
- # total bathrooms 3.0
- # of above grade bedrooms 3
- Subdivision South j
- Lot size (acres) 0.0
- Listing # X12385495
- Property sub type Single family residence
- Status Active
- Bathroom Measurements not available
Level: Ground - Living room 5.49m X 3.63m
Level: Main - Dining room 3.58m X 2.68m
Level: Main - Kitchen 3.81m X 2.84m
Level: Main - Primary bedroom 4.83m X 3.61m
Level: Upper - 3rd bedroom 3.91m X 3m
Level: Upper - Bathroom Measurements not available
Level: Upper - Laundry Measurements not available
Level: Upper - Bathroom Measurements not available
Level: Upper - 2nd bedroom 4.06m X 3.2m
Level: Upper
- Listing source url Https://www.realtor.ca/real-estate/28823719/62-julie-crescent-london-south-south-j-south-j
- Listing type identifier Idx

$-1,968
/ Month

