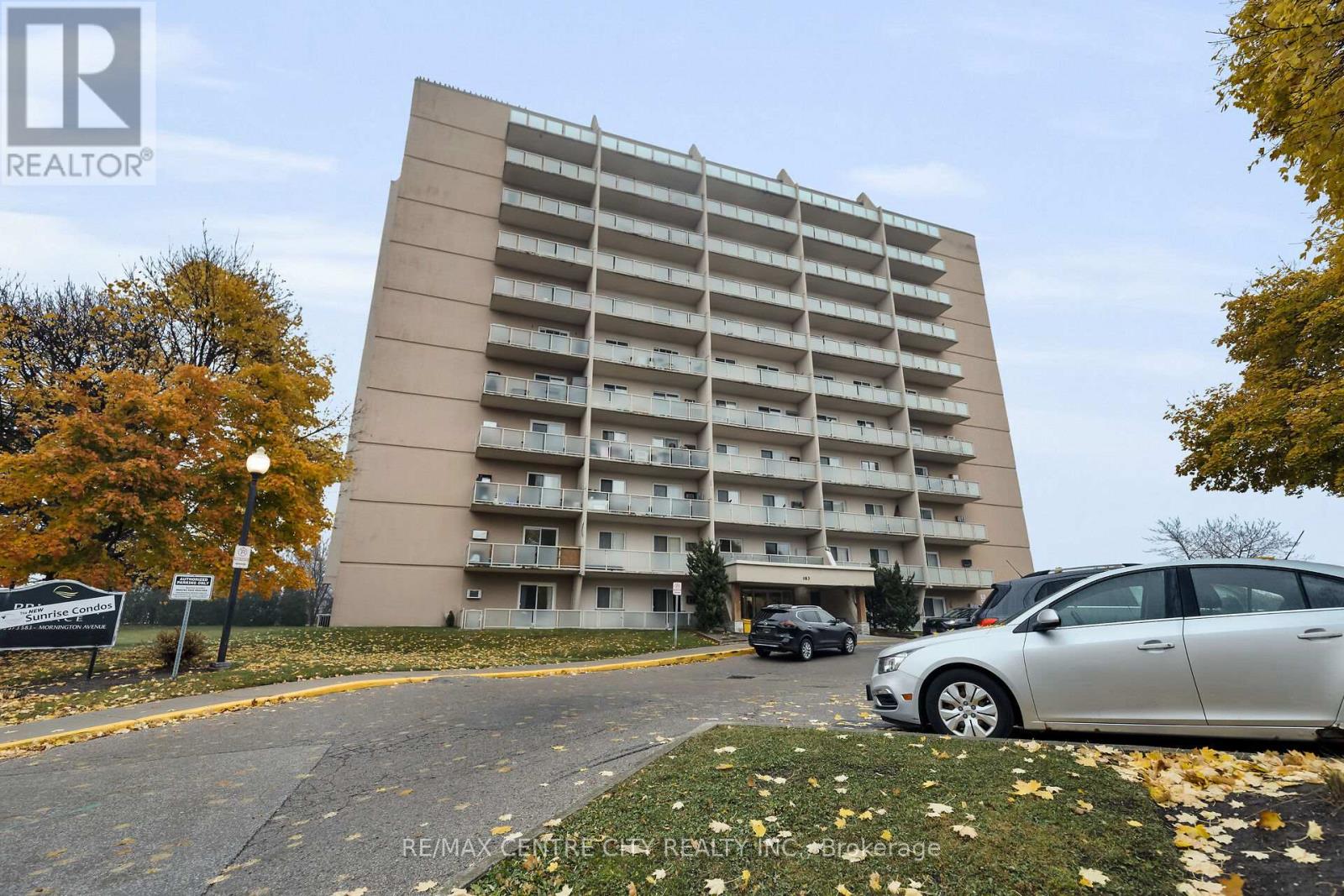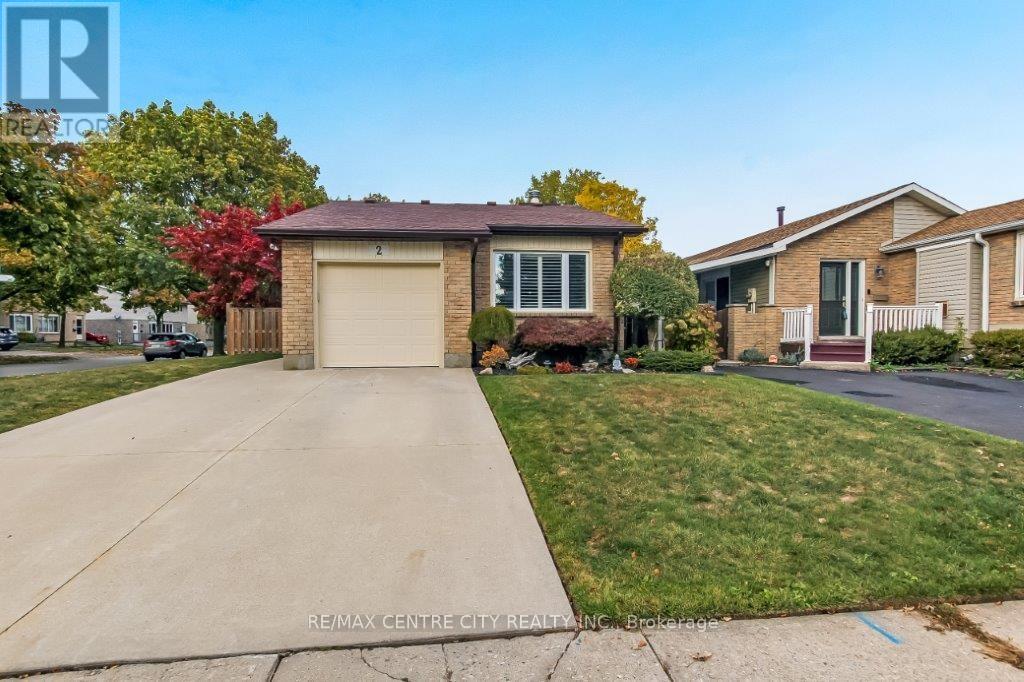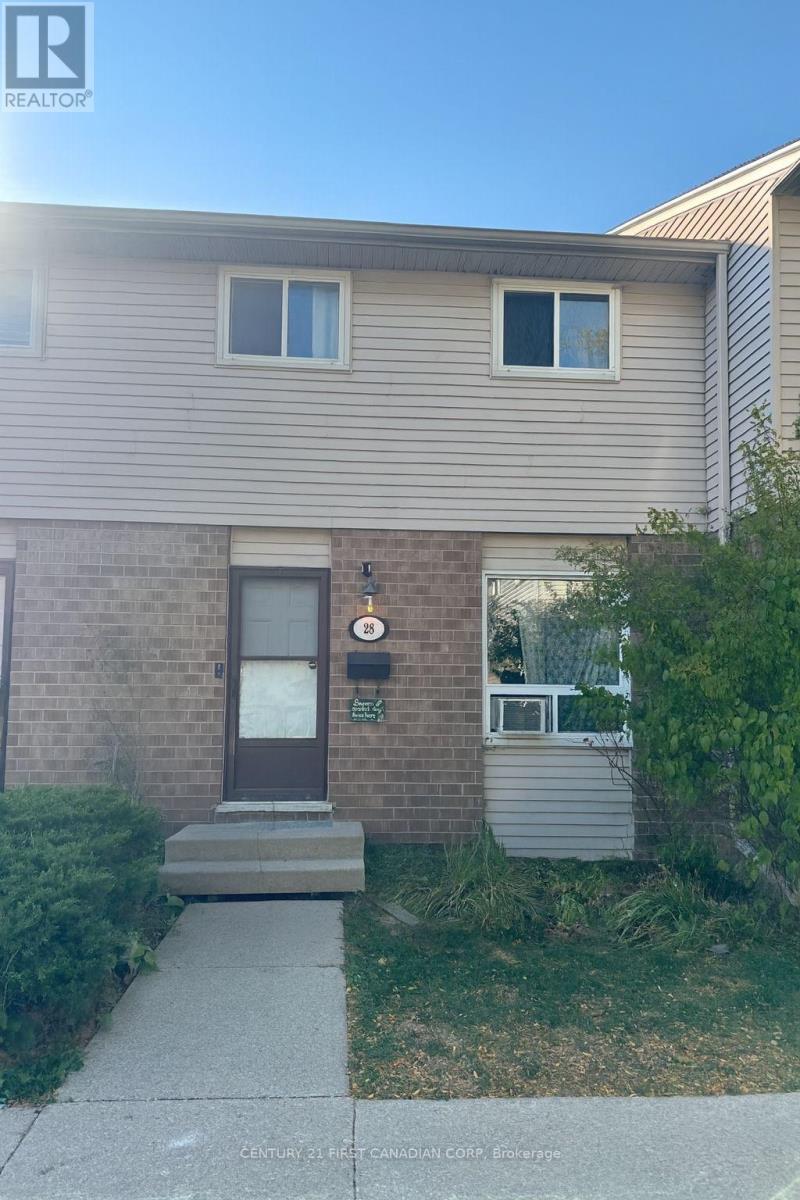
Highlights
Description
- Time on Housefulnew 8 hours
- Property typeSingle family
- Neighbourhood
- Median school Score
- Mortgage payment
Welcome to 63 Walmer Gardens. This beautiful 3-bedroom, 1.5-bathroom home is located in desirable North London, just minutes from Western University. This meticulously cared for property is ideal for families and investors alike. The attractive 2-storey layout features an attached garage with inside entry to the foyer. Once inside, you will find an open concept main floor featuring a generous kitchen with upgraded quartz countertops and tile backsplash. Upstairs features hardwood floors, three spacious bedrooms and a cheater ensuite bath. The finished lower level is complete with laundry, an updated 2-piece bathroom and a cozy family room with a wood burning fireplace. The backyard is fully fenced and includes a large deck with enough space for grilling and entertaining plus a large storage shed. Parks, schools, shopping and transit access are all within walking distance. Appliances included. Lots to love here. (id:63267)
Home overview
- Cooling Central air conditioning
- Heat source Natural gas
- Heat type Forced air
- Sewer/ septic Sanitary sewer
- # total stories 2
- Fencing Fenced yard
- # parking spaces 2
- Has garage (y/n) Yes
- # full baths 1
- # half baths 1
- # total bathrooms 2.0
- # of above grade bedrooms 3
- Has fireplace (y/n) Yes
- Subdivision North k
- Lot size (acres) 0.0
- Listing # X12472319
- Property sub type Single family residence
- Status Active
- Bathroom 2.34m X 1.54m
Level: 2nd - Primary bedroom 4.45m X 3.78m
Level: 2nd - Bedroom 2.35m X 3.16m
Level: 2nd - Bedroom 2.61m X 2.85m
Level: 2nd - Laundry 2.91m X 2.49m
Level: Basement - Bathroom 1.13m X 2.2m
Level: Basement - Family room 4.81m X 4.36m
Level: Basement - Utility 1.56m X 2.3m
Level: Basement - Living room 4.97m X 5.37m
Level: Main - Kitchen 3.08m X 3.7m
Level: Main - Foyer 1.25m X 2.13m
Level: Main
- Listing source url Https://www.realtor.ca/real-estate/29010971/63-walmer-gardens-london-north-north-k-north-k
- Listing type identifier Idx

$-1,493
/ Month











