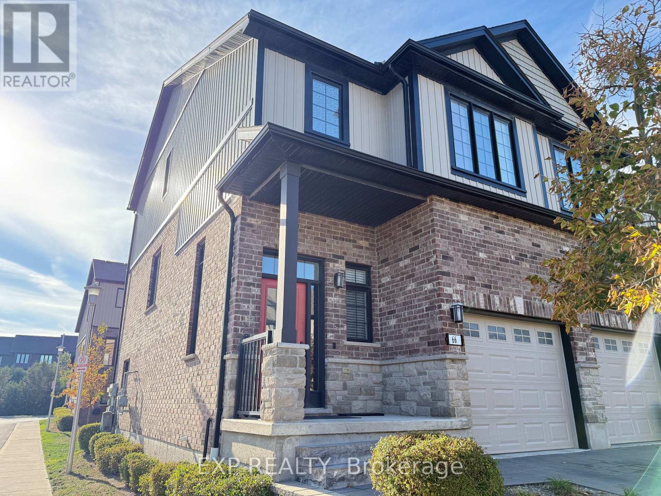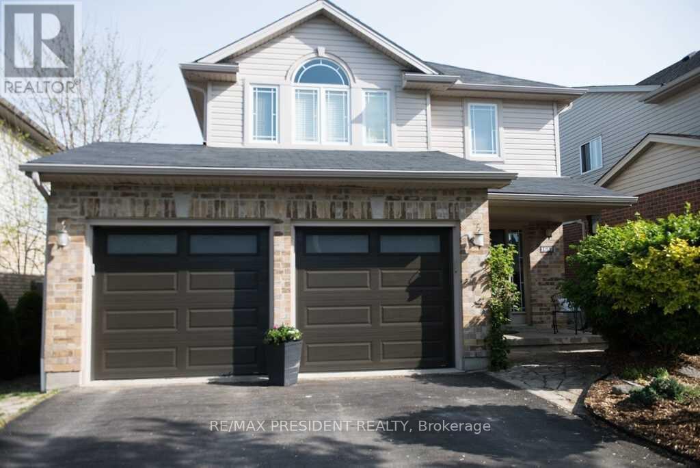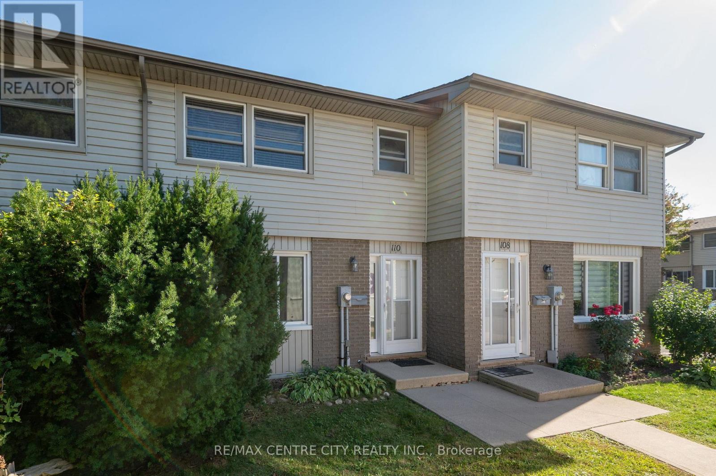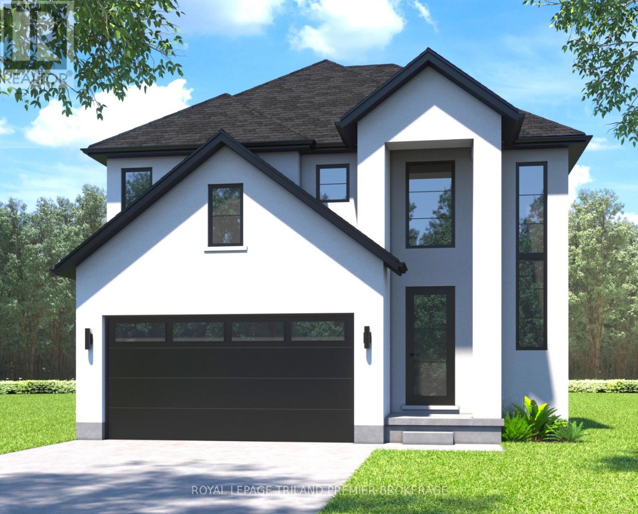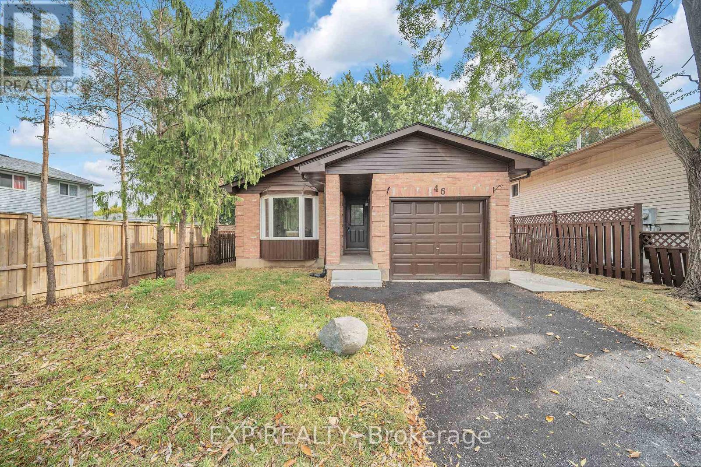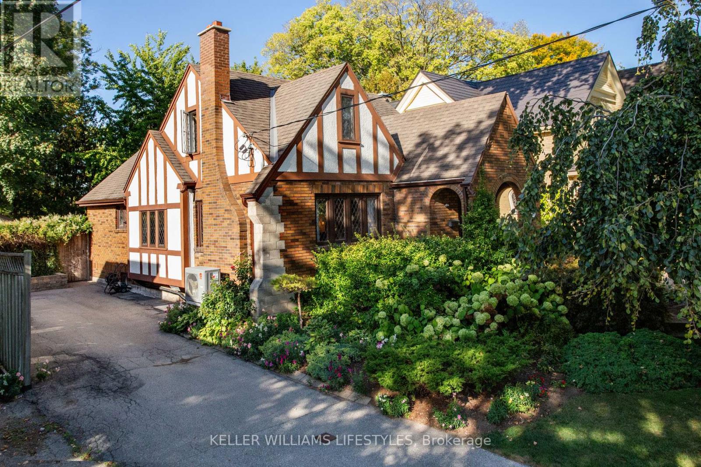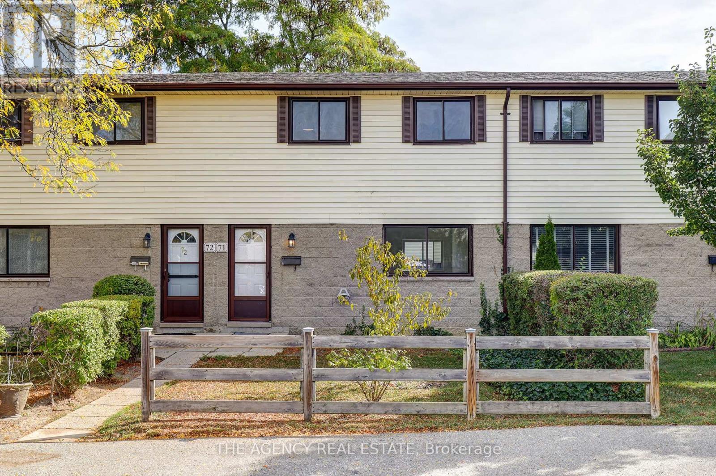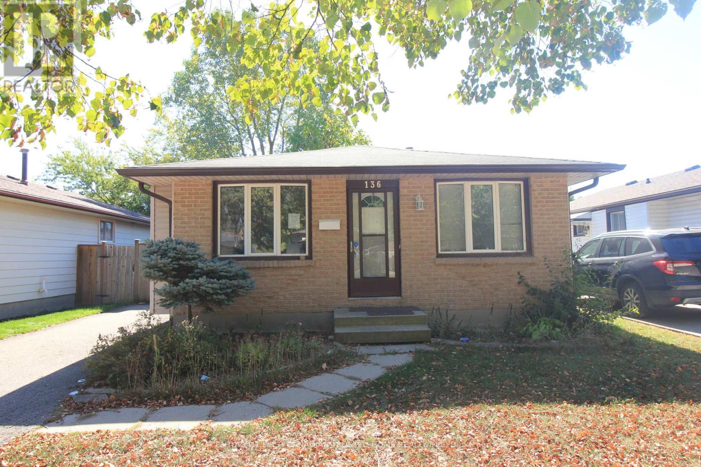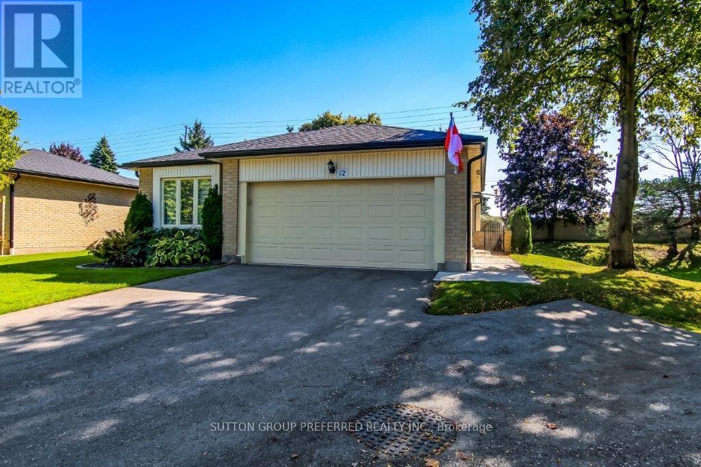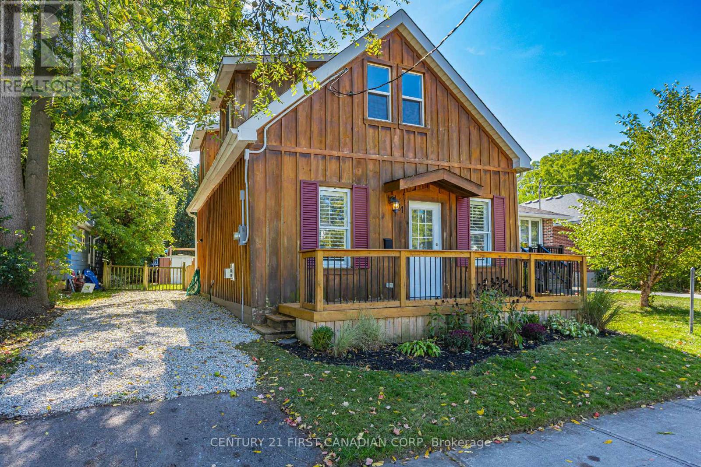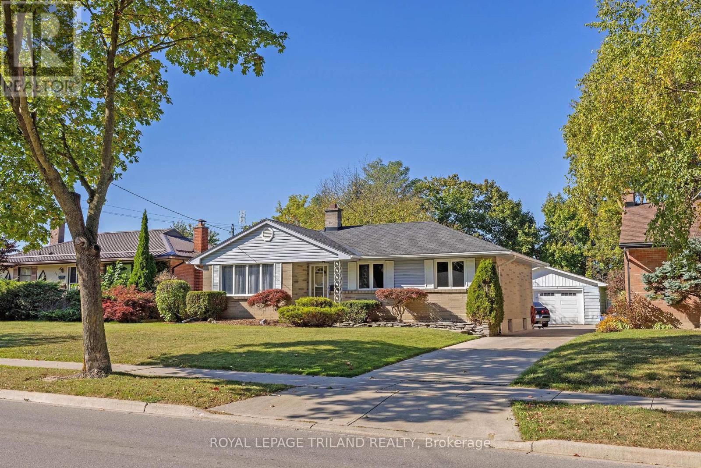- Houseful
- ON
- London
- Oakridge Acres
- 633 Donegal Dr
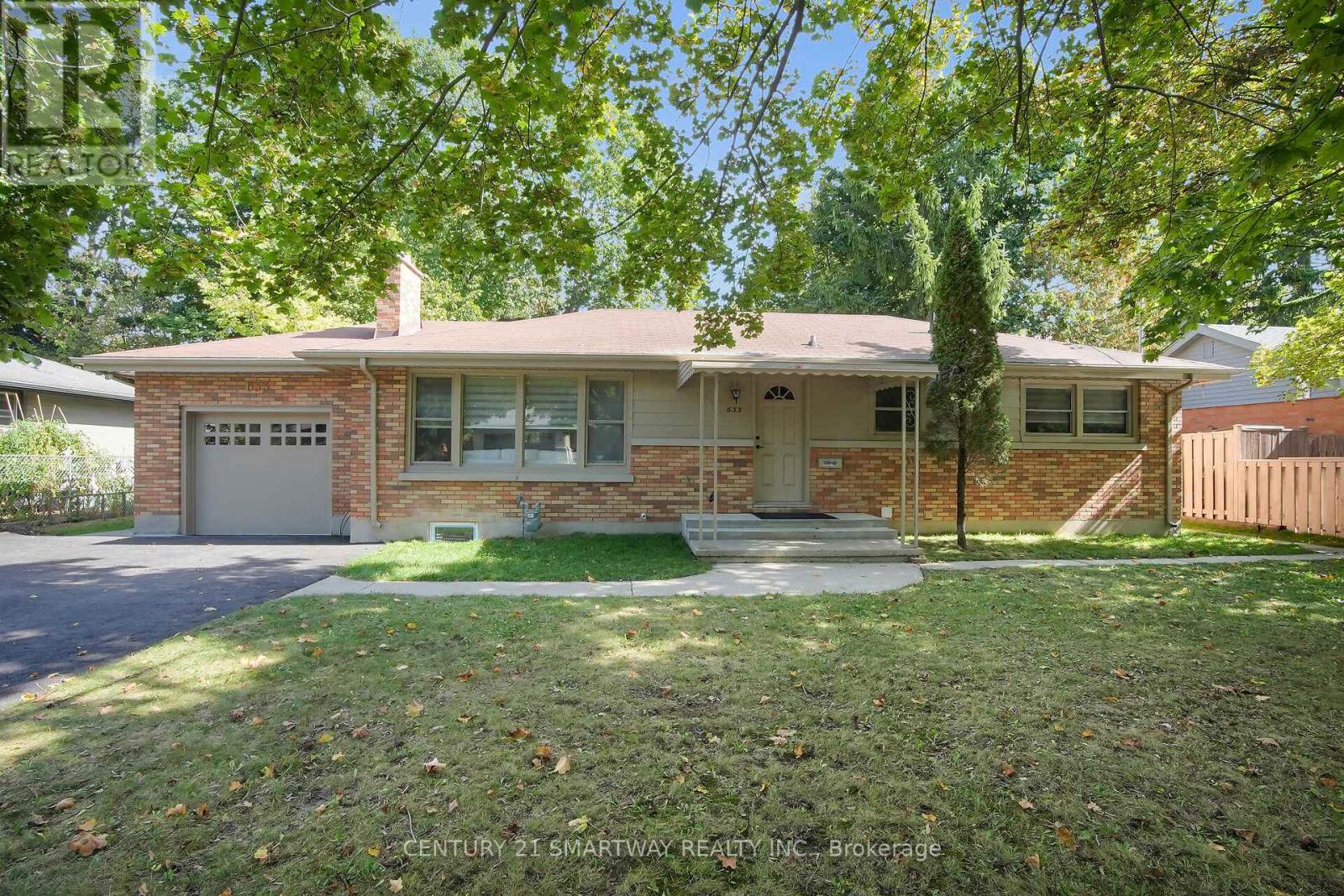
Highlights
Description
- Time on Housefulnew 14 hours
- Property typeSingle family
- StyleBungalow
- Neighbourhood
- Median school Score
- Mortgage payment
This charming Oakridge bungalow that's perfect for all family types! Located on a quiet street, this home has been fully renovated from top to bottom, boasting a stylish and neutral decor that'll fit your vibe. With an updated floor plan, you'll enjoy all the space your family will need. This bungalow features 5 bedrooms, 3 on the main, 2 in the lower level, you'll love the 2.5 brand-new bathrooms. The kitchen is a dream, complete with Quartz countertops and a sleek subway tile backsplash with a Centre Island, Spice rack, Lazy Susan and pull-out Garbage bins Cabinet, perfect for those family breakfasts or entertaining friends. The Basement has been completed with city permits, Furnace relocated to the side to open up the space with all new Hvac Ductwork & new Furnace installed, all new windows in basement, pot lights, wet bar for your enjoyment. The huge rear yard has been brought up to life from ruins which is great for kids to play, the dogs to run around or for hosting summer barbecues with Huge concrete patio, Firepit, decorative concrete slabs ,2 storage sheds, fence is pressured washed and painted. Alum. siding painted, Eavestrough cleaned, garage door is replaced, asphalt driveway is paved. All new S/S appliances, new zebra blinds on main floor, pot lights and much more. This house just a stone's throw from fantastic schools, sporting facilities and all the shopping you could want in the west end. This Oakridge gem is ready for you to make it your own don't miss out, just bring your stuff, this home is ready to welcome you. (id:63267)
Home overview
- Cooling Central air conditioning
- Heat source Natural gas
- Heat type Forced air
- Sewer/ septic Sanitary sewer
- # total stories 1
- Fencing Fenced yard
- # parking spaces 5
- Has garage (y/n) Yes
- # full baths 2
- # half baths 1
- # total bathrooms 3.0
- # of above grade bedrooms 5
- Flooring Hardwood, laminate
- Subdivision North p
- Lot size (acres) 0.0
- Listing # X12442944
- Property sub type Single family residence
- Status Active
- Bedroom 3.39m X 2.84m
Level: Lower - Bedroom 3.53m X 3.25m
Level: Lower - Recreational room / games room 6.6m X 6.09m
Level: Lower - Primary bedroom 3.6m X 3.37m
Level: Main - Dining room 4.3m X 2.98m
Level: Main - Living room 6.12m X 3.81m
Level: Main - Kitchen 3.77m X 3.08m
Level: Main - 3rd bedroom 2.88m X 2.62m
Level: Main - 2nd bedroom 3.37m X 2.94m
Level: Main
- Listing source url Https://www.realtor.ca/real-estate/28948050/633-donegal-drive-london-north-north-p-north-p
- Listing type identifier Idx

$-2,133
/ Month

