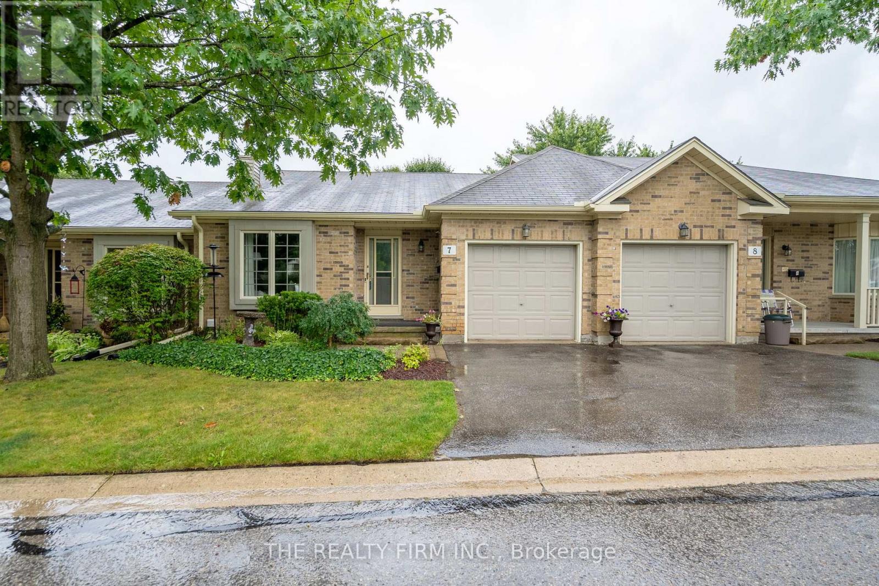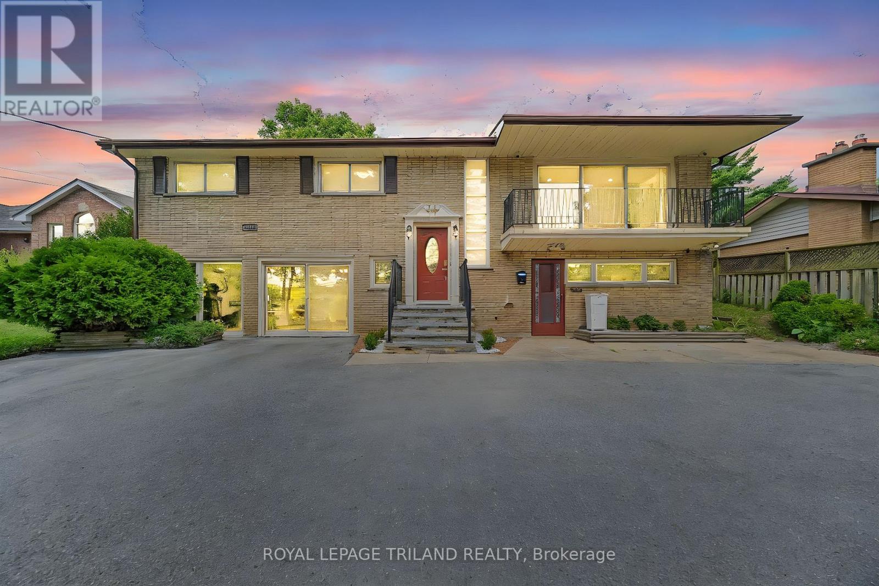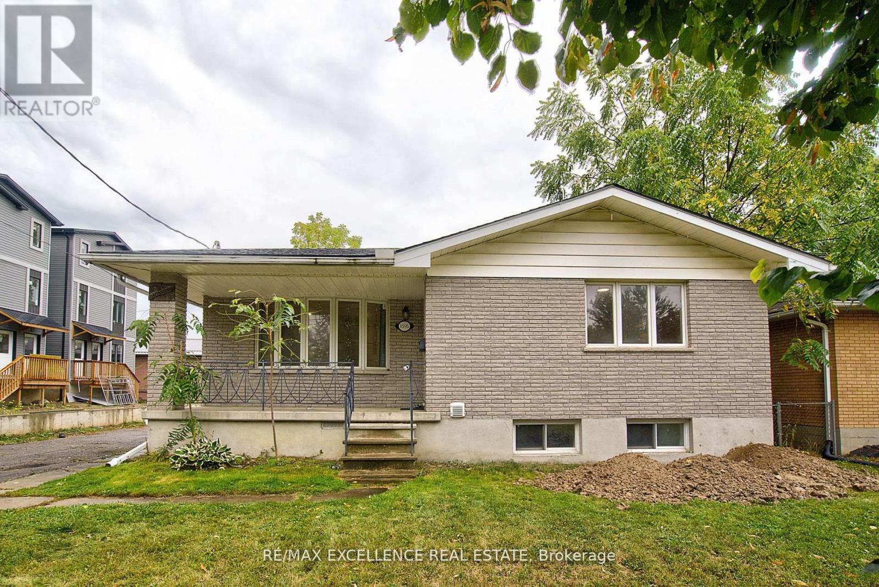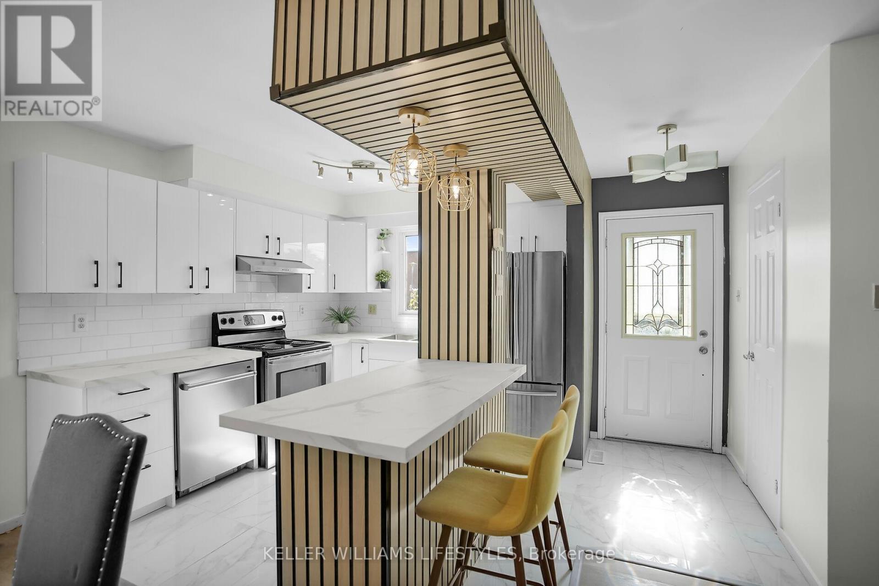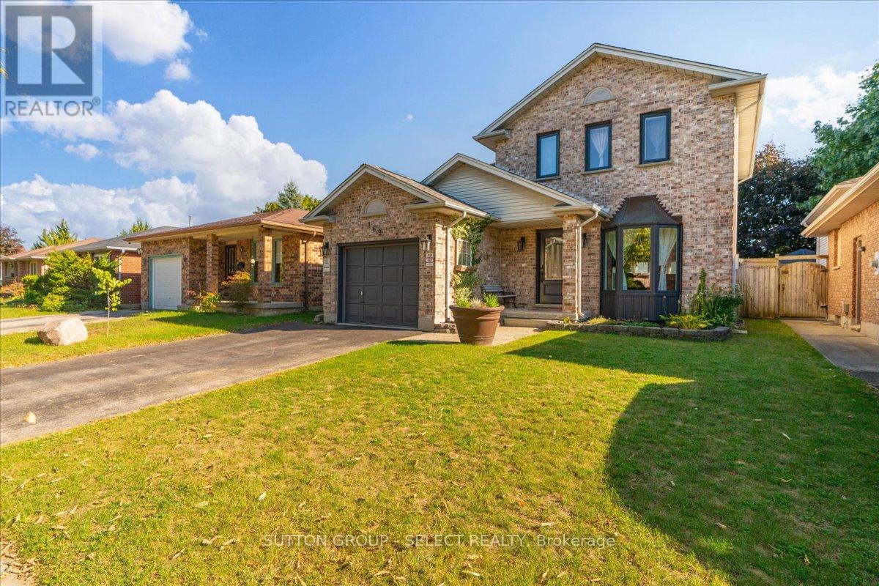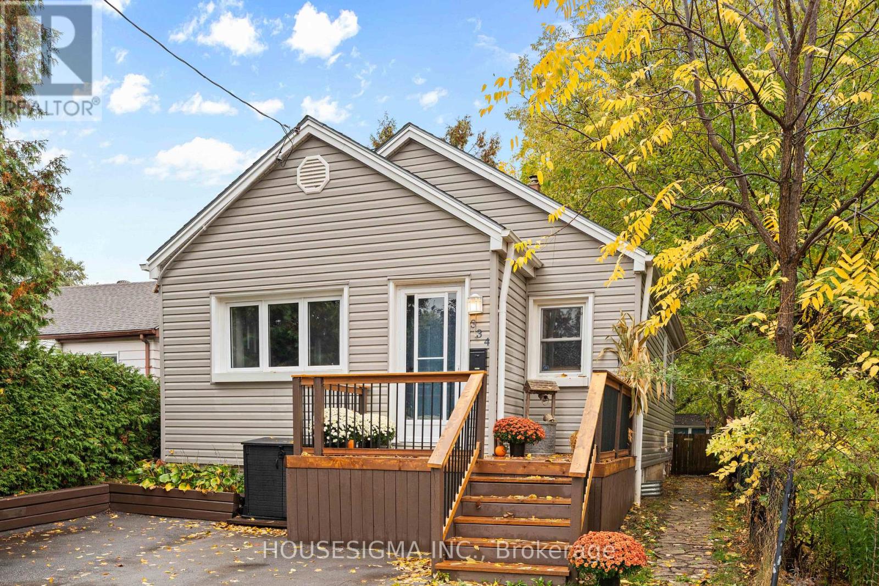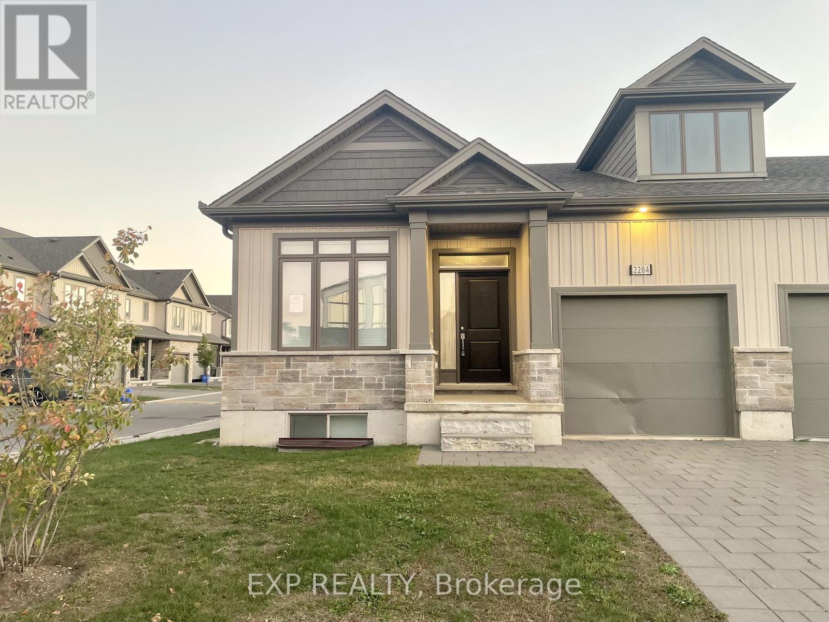- Houseful
- ON
- London
- Hamilton Road
- 633 Hamilton Rd
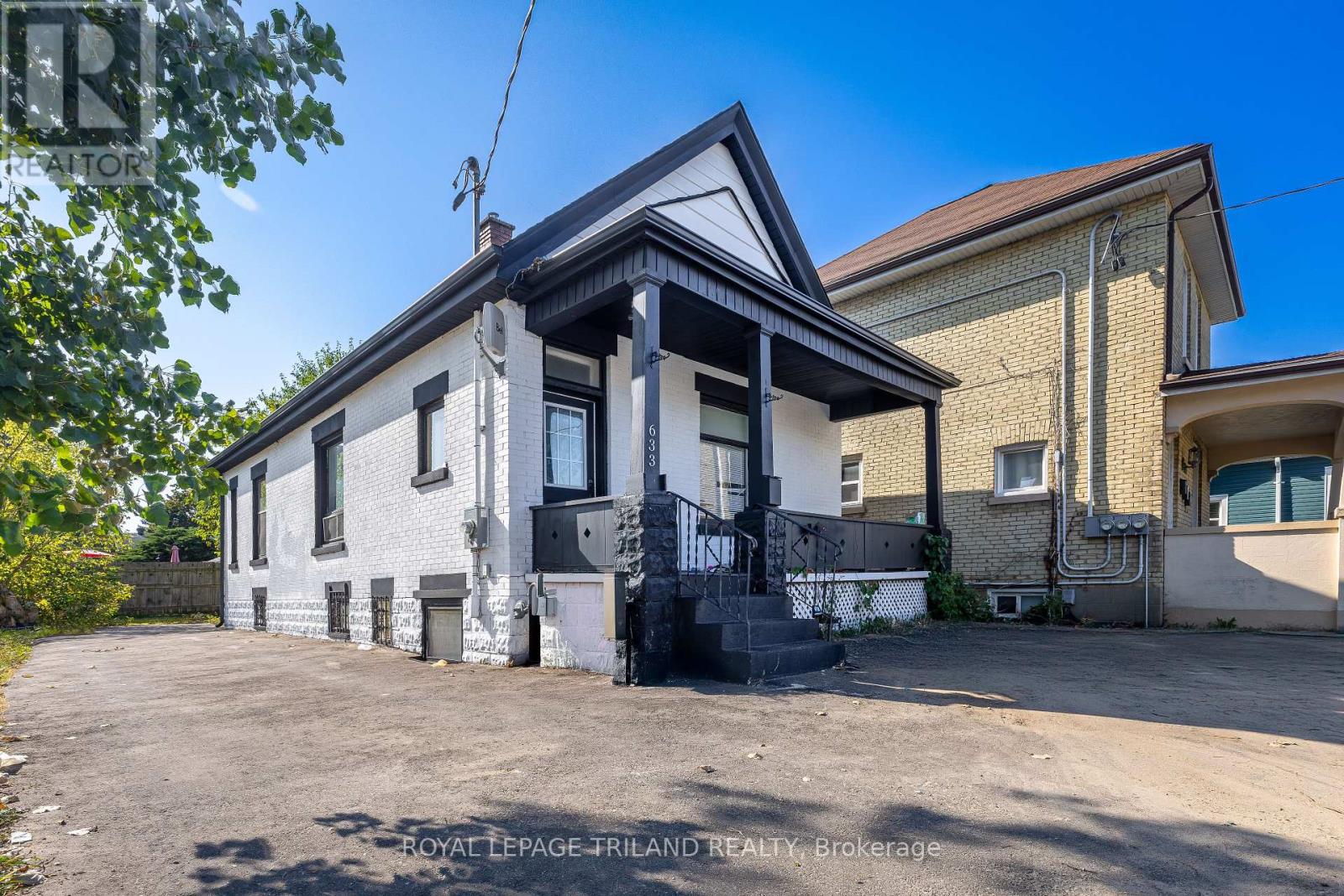
Highlights
Description
- Time on Houseful16 days
- Property typeSingle family
- StyleBungalow
- Neighbourhood
- Median school Score
- Mortgage payment
*Separate Entrance With Granny Suite!*Nestled in the heart of the mature and desirable Hamilton Road neighborhood, this beautifully renovated bungalow is the perfect blend of classic character and contemporary style. Completely updated from top to bottom (in 2023),this home is move-in ready and ideal for families of all sizes. Inside, you'll find a smart and spacious layout featuring 4 generous bedrooms and 2 luxurious full bathrooms, each complete with elegant freestanding tubs. The main level boasts a tasteful, modern design while preserving the home's original charm. The fully finished basement offers incredible versatility with a convenient kitchenette perfect for a potential in-law suite, guest space, or even an income-generating rental. Plus, the attic offers huge potential to be converted into aloft or an additional bedroom, giving you room to grow. Enjoy peace of mind with numerous recent upgrades, including a new roof, A/C, 200 amp electrical panel, furnace, eavestroughs, and modern appliances ensuring the home is as functional as it is beautiful. Located just minutes from schools, shopping, restaurants, and all essential amenities, 633 Hamilton Road is truly a rare gem in a fantastic location. Don't miss your chance to own this one-of-a-kind home schedule your viewing today! (id:63267)
Home overview
- Cooling Central air conditioning
- Heat source Natural gas
- Heat type Forced air
- Sewer/ septic Sanitary sewer
- # total stories 1
- Fencing Fully fenced, fenced yard
- # parking spaces 3
- # full baths 2
- # total bathrooms 2.0
- # of above grade bedrooms 4
- Subdivision East m
- Lot size (acres) 0.0
- Listing # X12445926
- Property sub type Single family residence
- Status Active
- Kitchen 1.8m X 2.9m
Level: Basement - Recreational room / games room 2.35m X 7.86m
Level: Basement - Bedroom 2.68m X 3.23m
Level: Basement - Utility 3.54m X 2.78m
Level: Basement - Other 3.32m X 2.68m
Level: Basement - Bedroom 2.71m X 3.26m
Level: Main - Living room 4.9m X 3.32m
Level: Main - 2nd bedroom 2.71m X 3.26m
Level: Main - Dining room 3.6m X 4.63m
Level: Main - Kitchen 3.6m X 2.47m
Level: Main - Foyer 1.34m X 3.32m
Level: Main - 3rd bedroom 2.71m X 2.77m
Level: Main
- Listing source url Https://www.realtor.ca/real-estate/28953897/633-hamilton-road-london-east-east-m-east-m
- Listing type identifier Idx

$-1,066
/ Month



