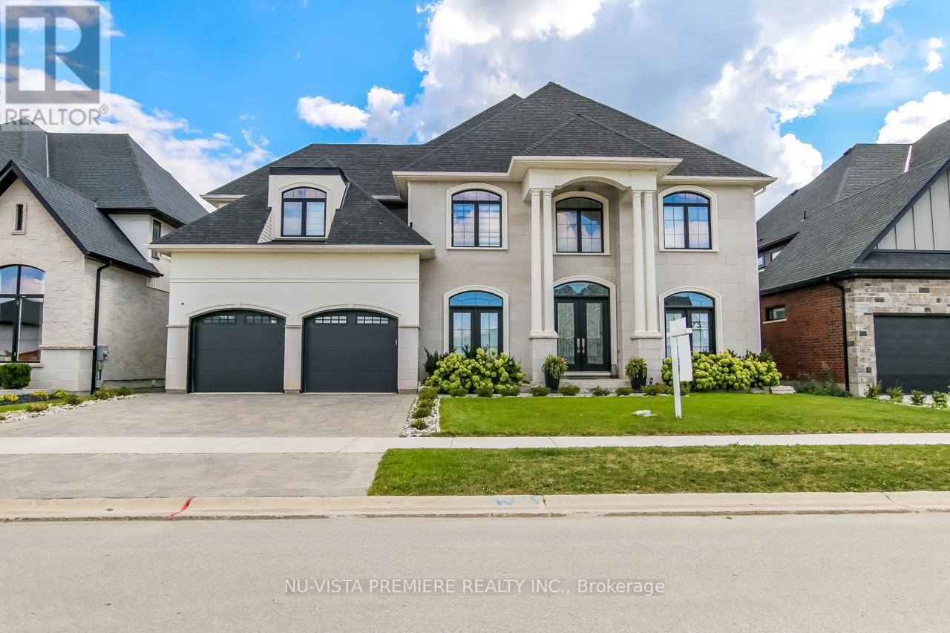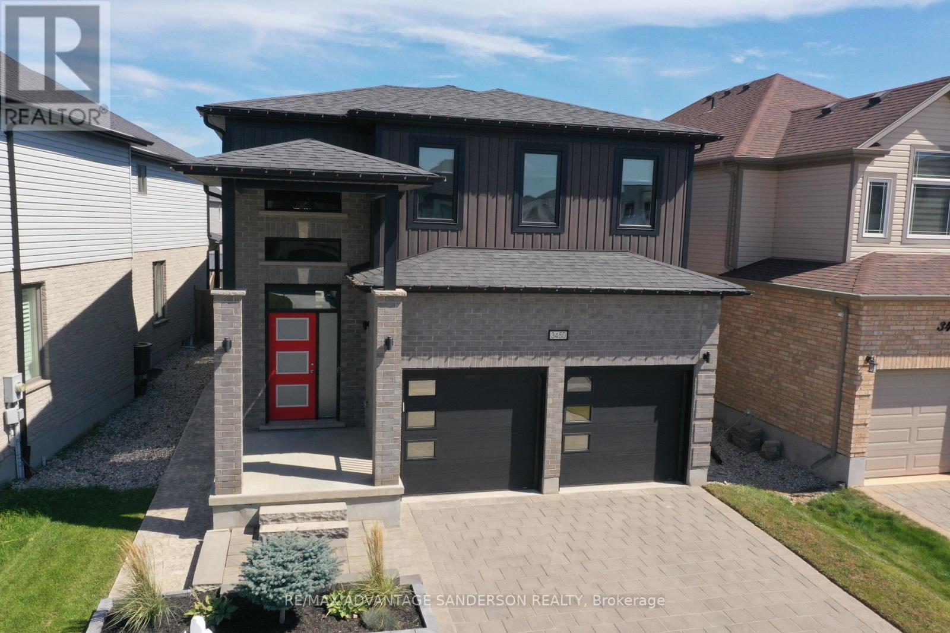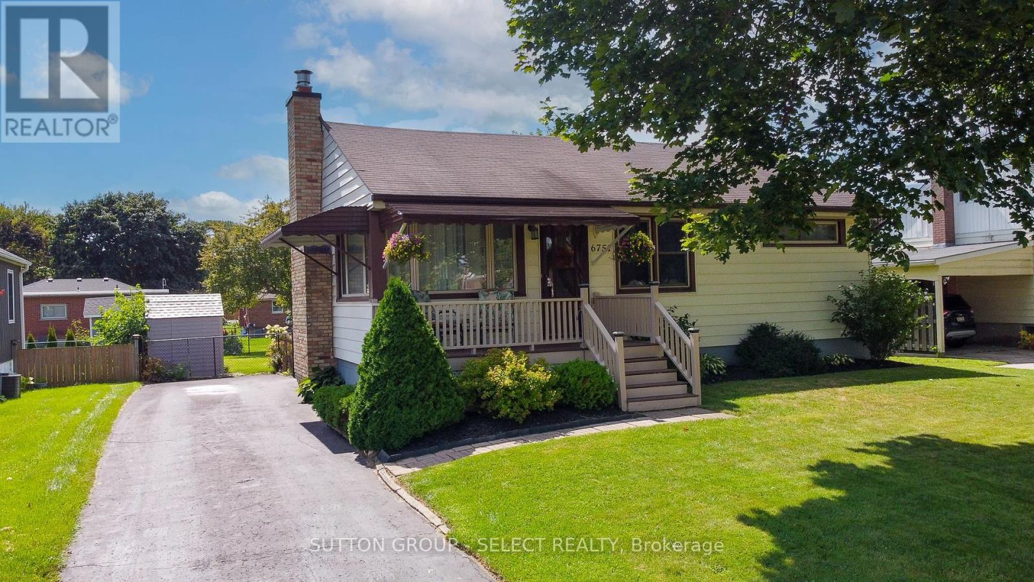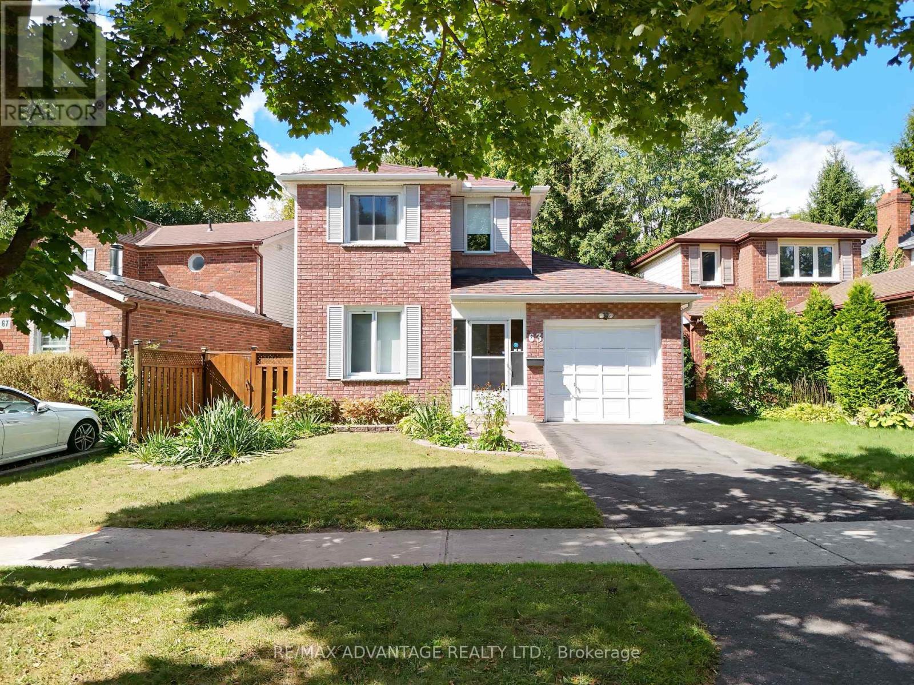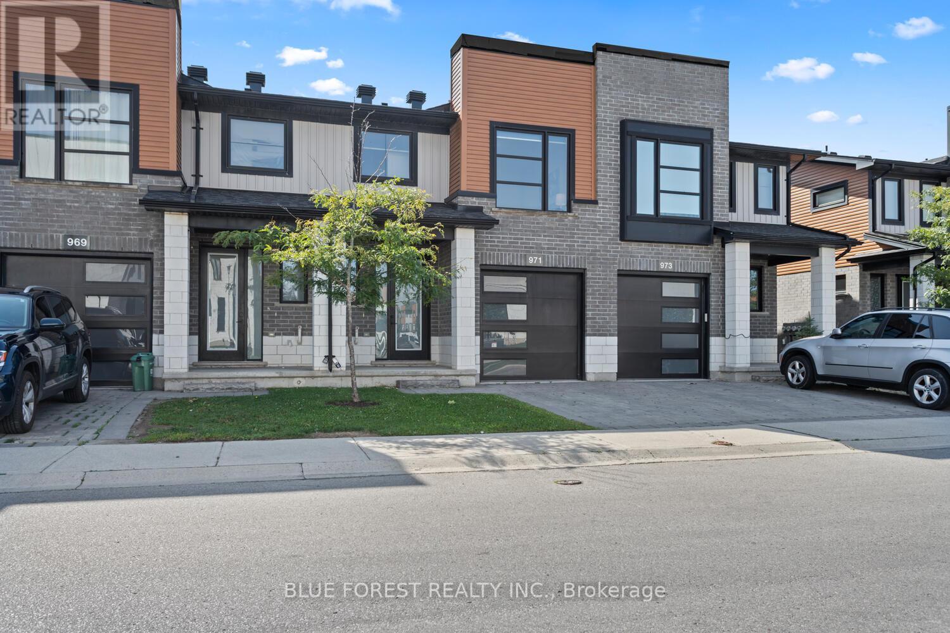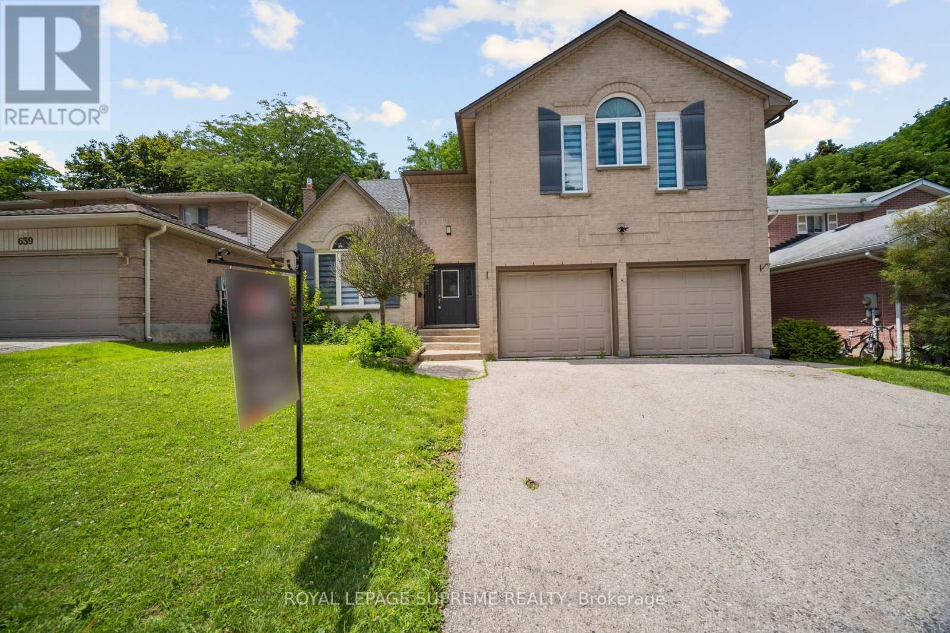
Highlights
Description
- Time on Housefulnew 3 days
- Property typeSingle family
- Neighbourhood
- Median school Score
- Mortgage payment
Welcome to 635 Grand View Avenue an exceptional two-storey family home located in the heart of desirable Byron! This beautifully updated property offers over 3,400 sqft of finished living space, including 4 spacious bedrooms upstairs and two fully finished basement units, perfect for multi-generational living or strong income potential.Extensively renovated with over $100K in recent upgrades, this home features a stunning modern kitchen with quartz counters, professional-grade induction cooktop, wall oven/microwave combo, and built-in fridge. Elegant California shutters, updated lighting, newer windows, and a large rear deck add both style and comfort.The fully finished basement includes two self-contained units, each with their own bathroom and kitchenettes ideal for in-laws, guests, or rental opportunities. Located on a quiet, tree-lined street in a family-friendly neighbourhood, you're just steps from top-rated schools, Boler Mountain, parks, and all the amenities Byron has to offer. (id:63267)
Home overview
- Cooling Central air conditioning
- Heat source Natural gas
- Heat type Forced air
- Sewer/ septic Sanitary sewer
- # total stories 2
- Fencing Fenced yard
- # parking spaces 5
- Has garage (y/n) Yes
- # full baths 4
- # half baths 1
- # total bathrooms 5.0
- # of above grade bedrooms 6
- Has fireplace (y/n) Yes
- Subdivision South k
- Lot size (acres) 0.0
- Listing # X12300158
- Property sub type Single family residence
- Status Active
- 2nd bedroom 3.34m X 3.339m
Level: 2nd - Bedroom 3.436m X 3.321m
Level: 2nd - Primary bedroom 6.36m X 5.273m
Level: 2nd - 3rd bedroom 2.923m X 3.005m
Level: 2nd - Kitchen 5.23m X 3.238m
Level: Basement - Bedroom 3.458m X 3.029m
Level: Basement - 2nd bedroom 3.175m X 3.363m
Level: Basement - Kitchen 2.81m X 5.318m
Level: Basement - Living room 6.613m X 3.51m
Level: Main - Kitchen 4.139m X 2.23m
Level: Main - Family room 6.81m X 4.14m
Level: Main
- Listing source url Https://www.realtor.ca/real-estate/28638504/635-grand-view-avenue-london-south-south-k-south-k
- Listing type identifier Idx

$-2,237
/ Month






