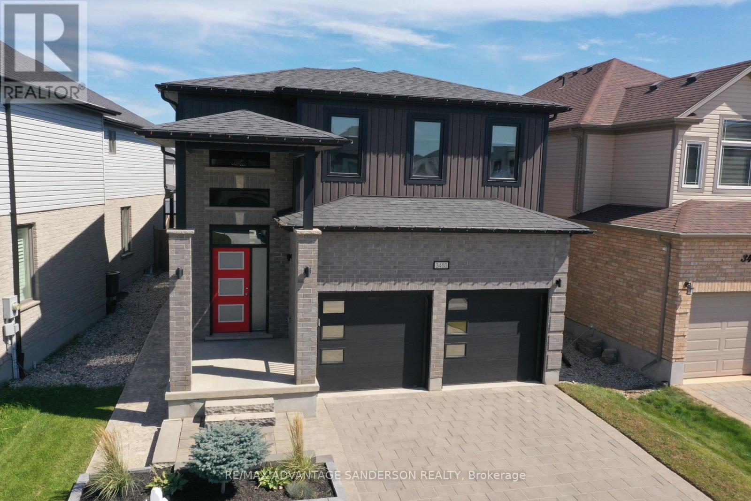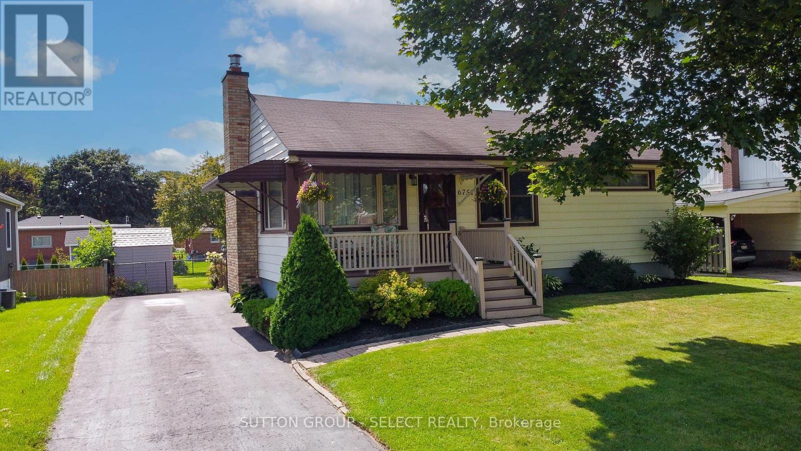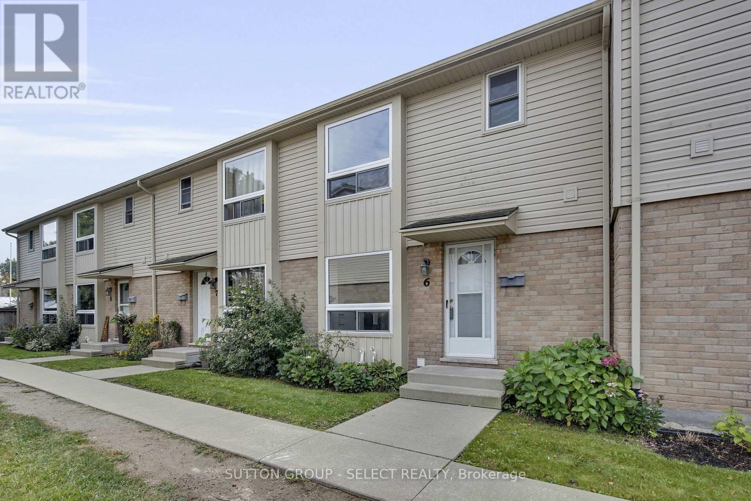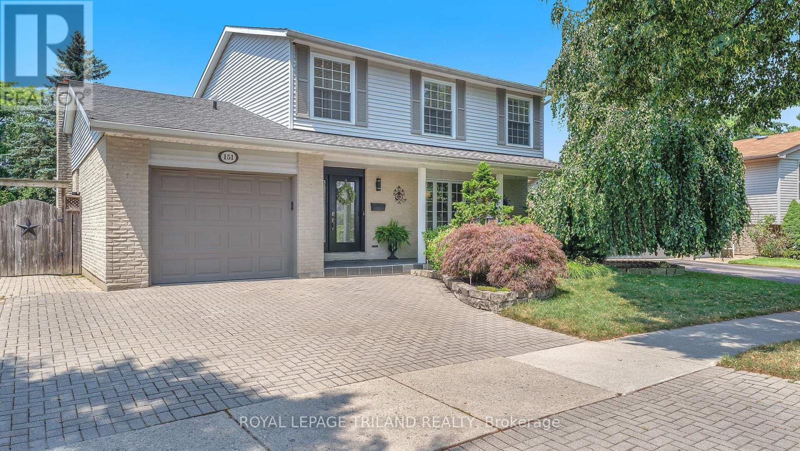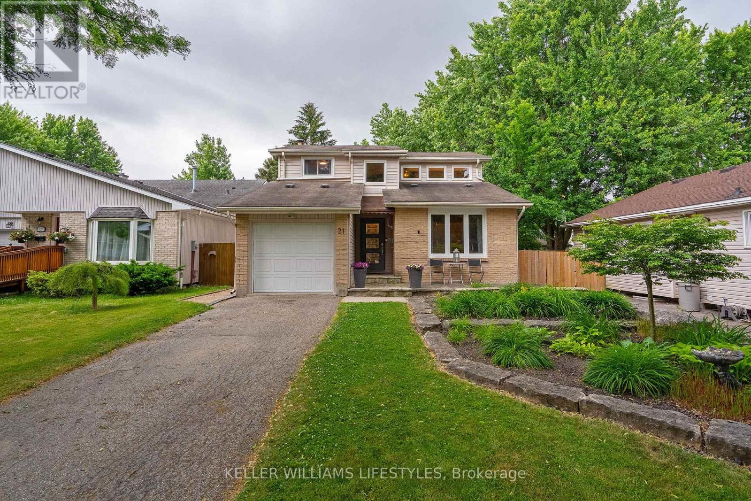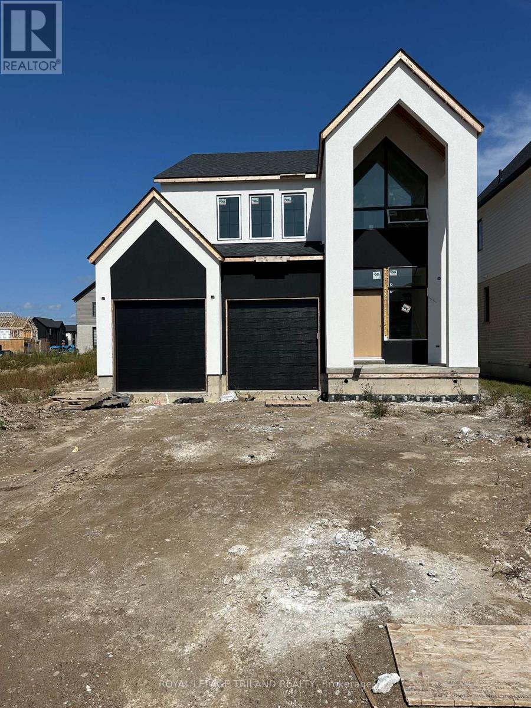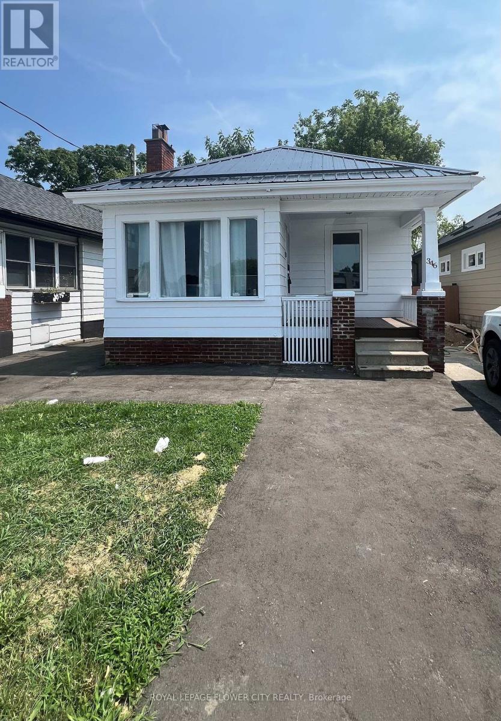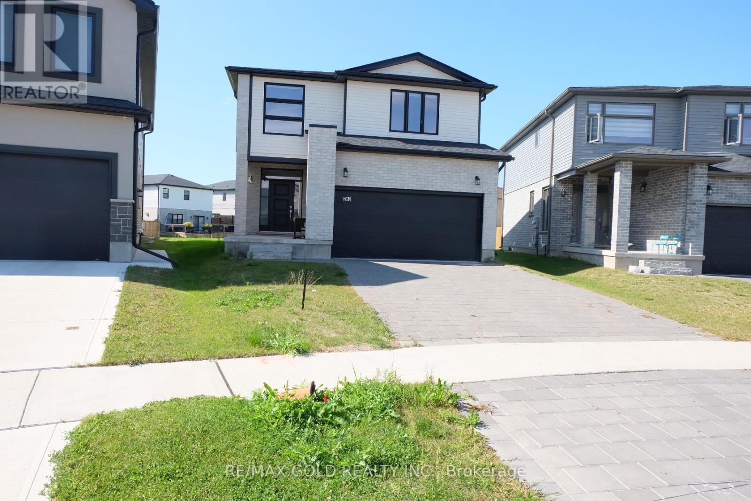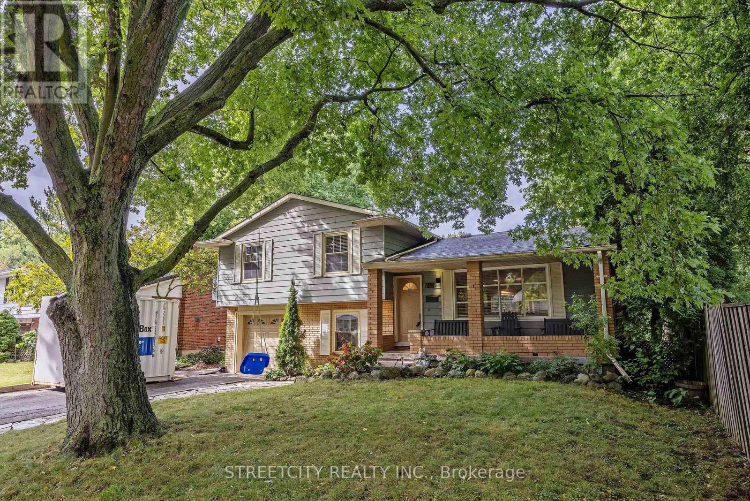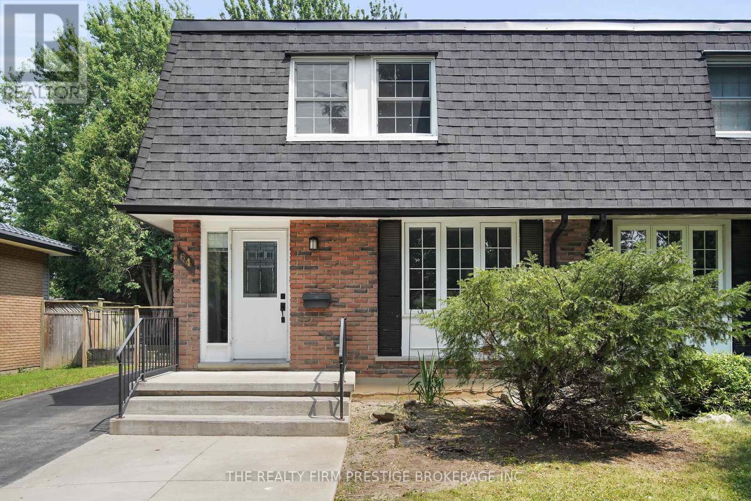
Highlights
Description
- Time on Houseful29 days
- Property typeSingle family
- Neighbourhood
- Median school Score
- Mortgage payment
Welcome to this beautiful two-storey semi-detached home, perfectly situated on a quiet crescent in the highly desirable neighbourhood of Westmount. Featuring fresh updates throughout, including brand new flooring on the main level and modern paint on the first and second floors (2025), this home is move-in ready. The spacious, eat-in kitchen overlooks the private, fully fenced backyard and opens through a patio door to a lovely brick patio perfect for entertaining or relaxing outdoors. Upstairs, you'll find three bright bedrooms, all with hardwood floors, and a stylishly updated 4-piece bathroom with a brand new vanity. The finished lower level offers a cozy rec room, laundry room, and potential for a future third bathroom. Major updates include a new furnace (2024), A/C (2020), and roof (2020), giving peace of mind for years to come. Located close to excellent schools, parks, shopping, and all the amenities Westmount has to offer this home combines comfort, convenience, and community in one great package. (id:63267)
Home overview
- Cooling Central air conditioning
- Heat source Natural gas
- Heat type Forced air
- Sewer/ septic Sanitary sewer
- # total stories 2
- # parking spaces 3
- # full baths 1
- # half baths 1
- # total bathrooms 2.0
- # of above grade bedrooms 3
- Subdivision South o
- Directions 1943954
- Lot size (acres) 0.0
- Listing # X12330500
- Property sub type Single family residence
- Status Active
- Primary bedroom 4.43m X 3.16m
Level: 2nd - Bathroom 4.59m X 1.56m
Level: 2nd - 2nd bedroom 3.59m X 3.06m
Level: 2nd - 3rd bedroom 3.25m X 2.77m
Level: 2nd - Recreational room / games room 5.92m X 4.3m
Level: Lower - Laundry 5.81m X 4.3m
Level: Lower - Dining room 2.86m X 2.44m
Level: Main - Bathroom 1.98m X 1.09m
Level: Main - Living room 4.64m X 4.14m
Level: Main - Kitchen 3.47m X 2.56m
Level: Main
- Listing source url Https://www.realtor.ca/real-estate/28702945/64-st-clair-crescent-london-south-south-o-south-o
- Listing type identifier Idx

$-1,440
/ Month




