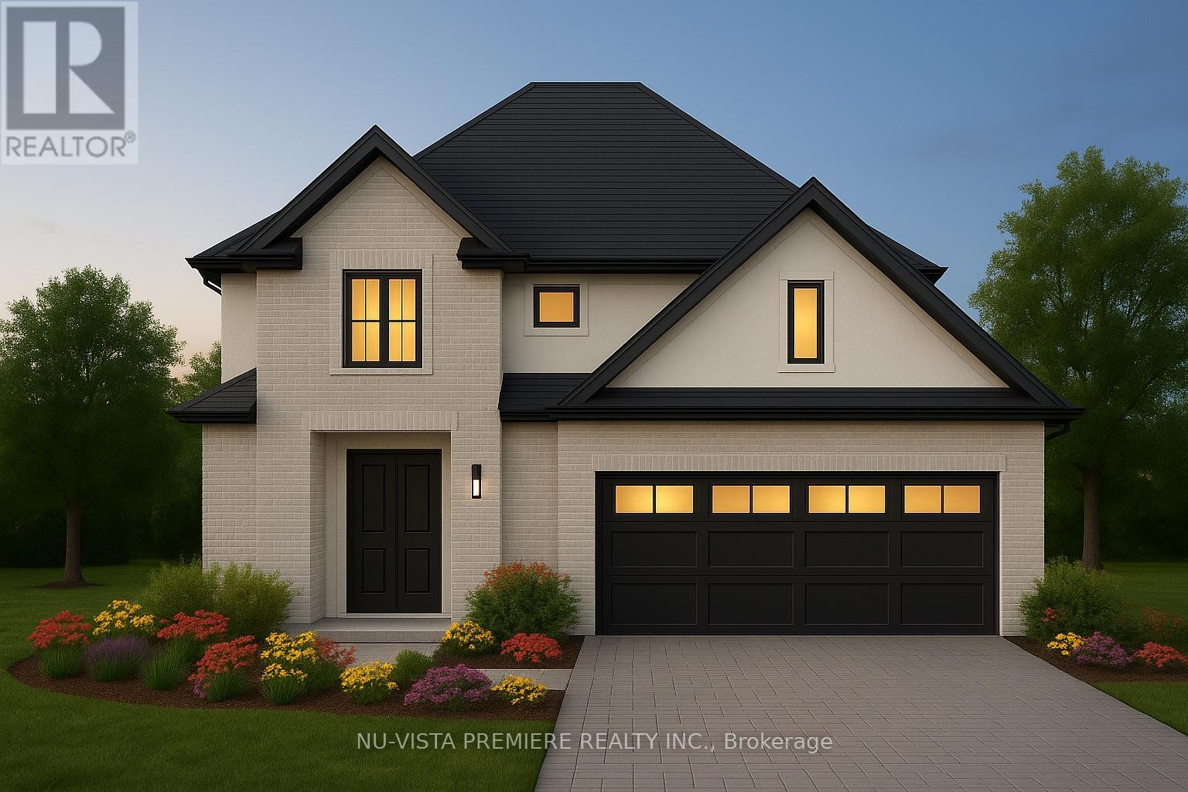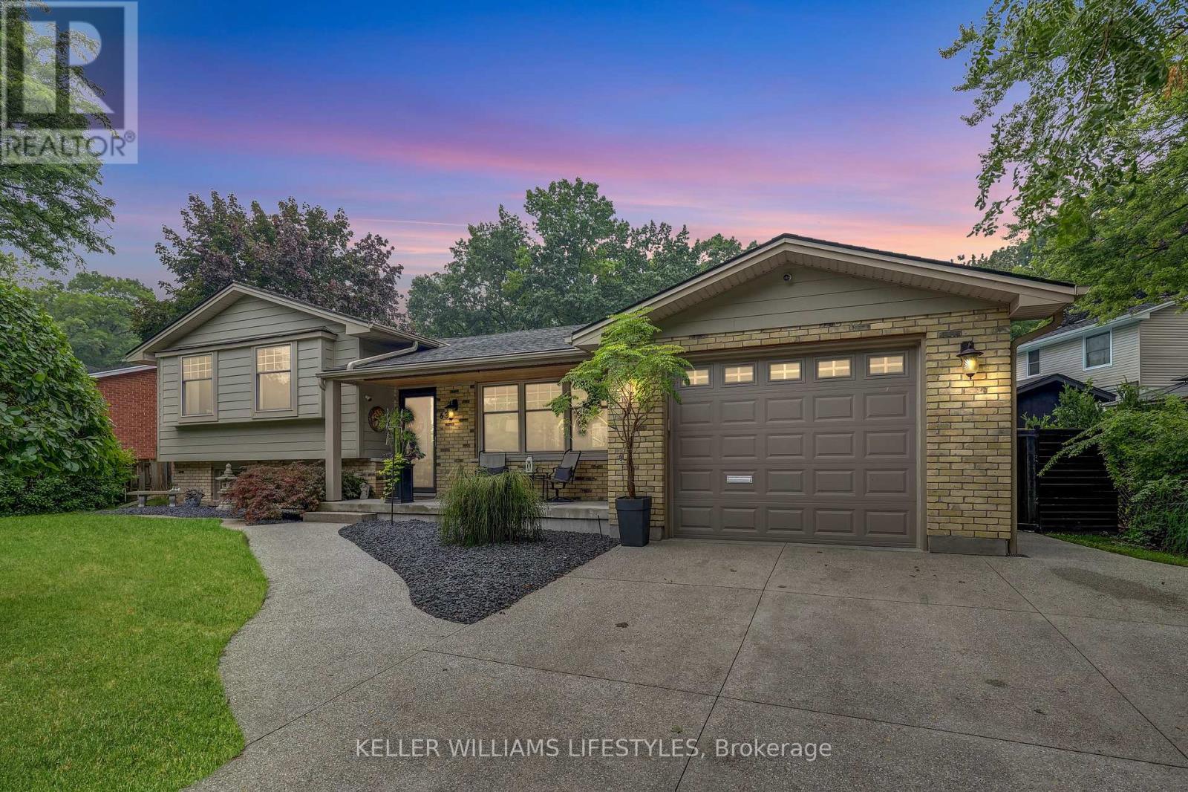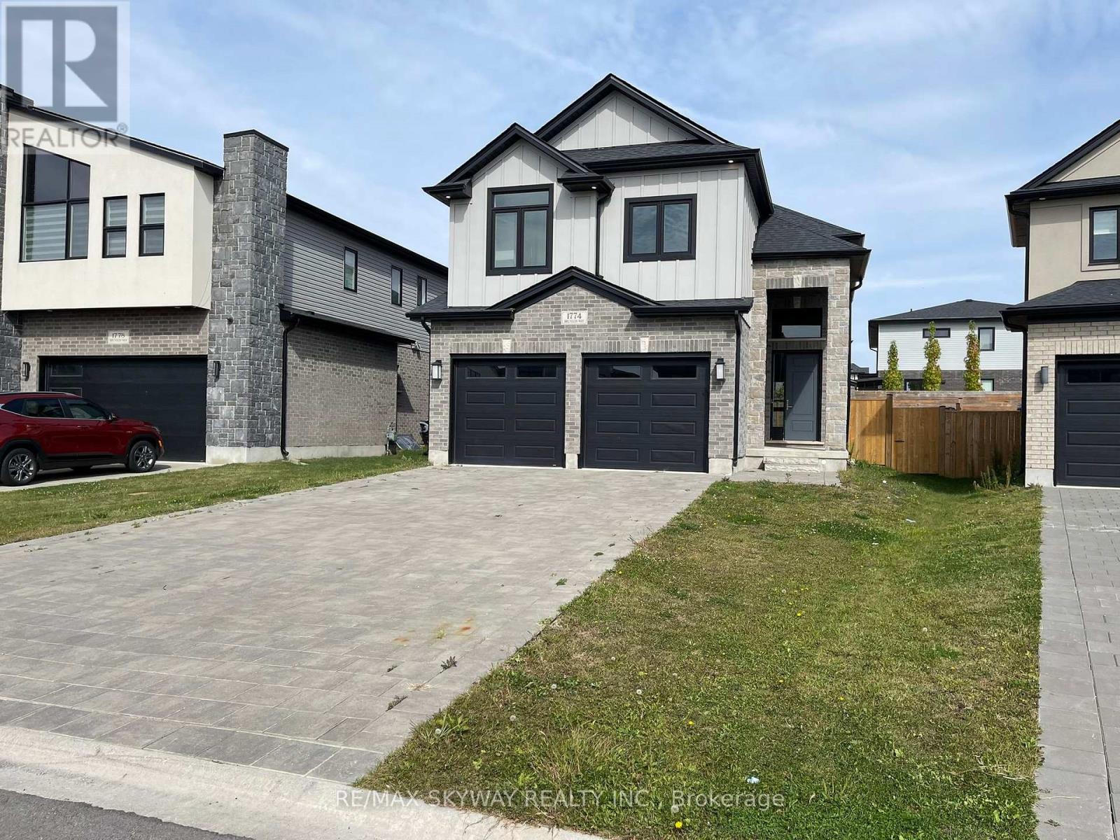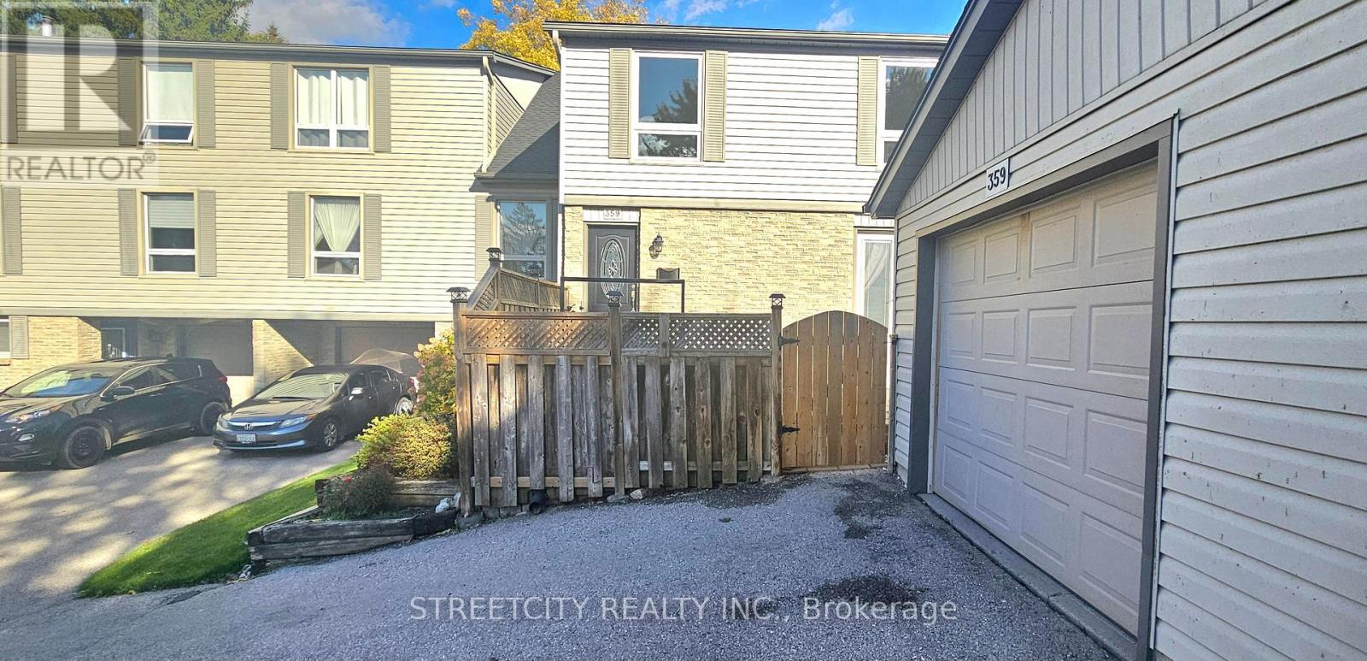- Houseful
- ON
- London South South V
- Talbot
- 6497 Heathwoods Ave
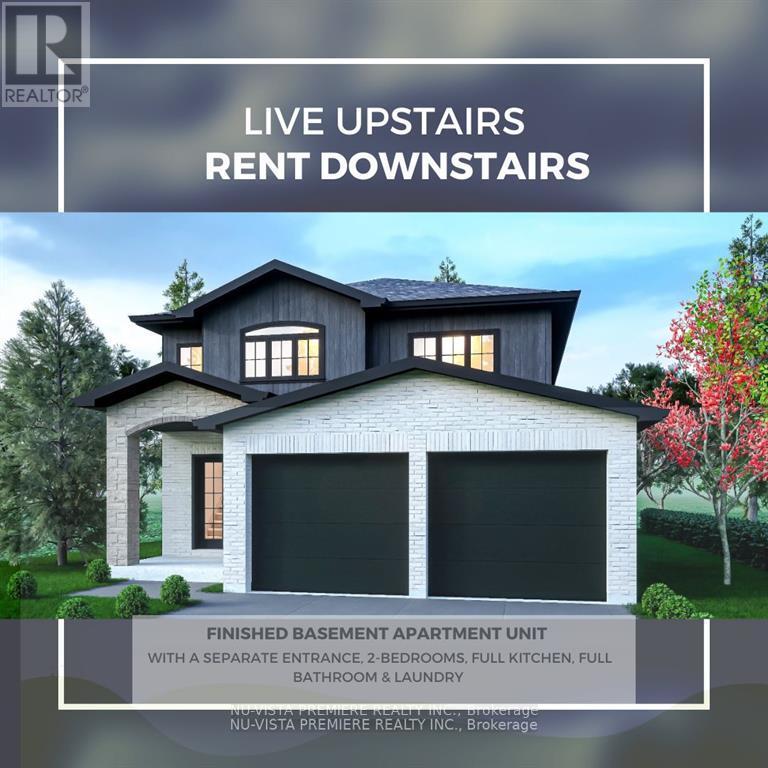
Highlights
Description
- Time on Houseful89 days
- Property typeSingle family
- Neighbourhood
- Median school Score
- Mortgage payment
TO BE BUILT: Finished Basement with Separate Entrance INCLUDED!The Kent Model by Bridlewood Homes is now available in the highly sought-after Magnolia Fields community! Set on an impressive 36'x189' lot, this home stands out as one of the most prestigious locations in the area. The spacious main floor offers an open and inviting layout, with living, kitchen, and dining areas designed for modern living. Upstairs, you'll find four generously sized bedrooms and two full bathrooms. The basement layout can be customized to your needs. making this home ideal for families who value both comfort and affordability.Located close to shopping, major amenities, and everything Lambeth has to offer, this home provides the perfect blend of convenience and luxury. Plus, the finished basement with a separate entrance offers endless possibilities, from a private guest suite to a multi-generational living space.Contact us today for more information! **EXTRAS** Custom Layouts Available. Contact for additional floor plans (id:63267)
Home overview
- Cooling Central air conditioning
- Heat source Natural gas
- Heat type Forced air
- Sewer/ septic Sanitary sewer
- # total stories 2
- # parking spaces 4
- Has garage (y/n) Yes
- # full baths 2
- # half baths 1
- # total bathrooms 3.0
- # of above grade bedrooms 4
- Subdivision South v
- Directions 2131523
- Lot size (acres) 0.0
- Listing # X12303540
- Property sub type Single family residence
- Status Active
- 3rd bedroom 3.77m X 3.26m
Level: 2nd - 2nd bedroom 3.04m X 3.65m
Level: 2nd - 4th bedroom 3.35m X 3.29m
Level: 2nd - Laundry 1.89m X 2.04m
Level: 2nd - Primary bedroom 3.52m X 4.2m
Level: 2nd - 5th bedroom 3m X 3.5m
Level: Basement - Office 3m X 3.5m
Level: Basement - Great room 4.7m X 5.24m
Level: Main - Kitchen 4.2m X 3.3m
Level: Main - Dining room 3.53m X 3.44m
Level: Main
- Listing source url Https://www.realtor.ca/real-estate/28645065/6497-heathwoods-avenue-london-south-south-v-south-v
- Listing type identifier Idx

$-2,584
/ Month

