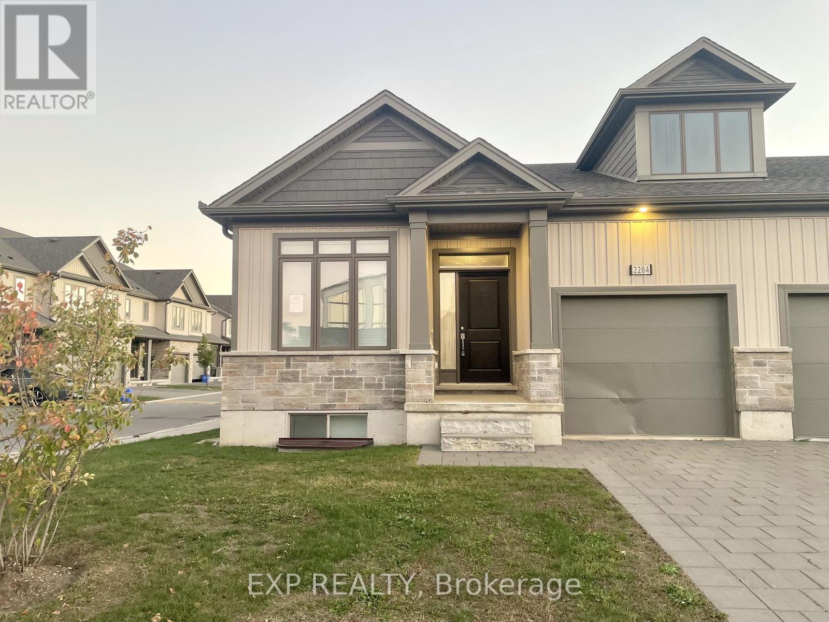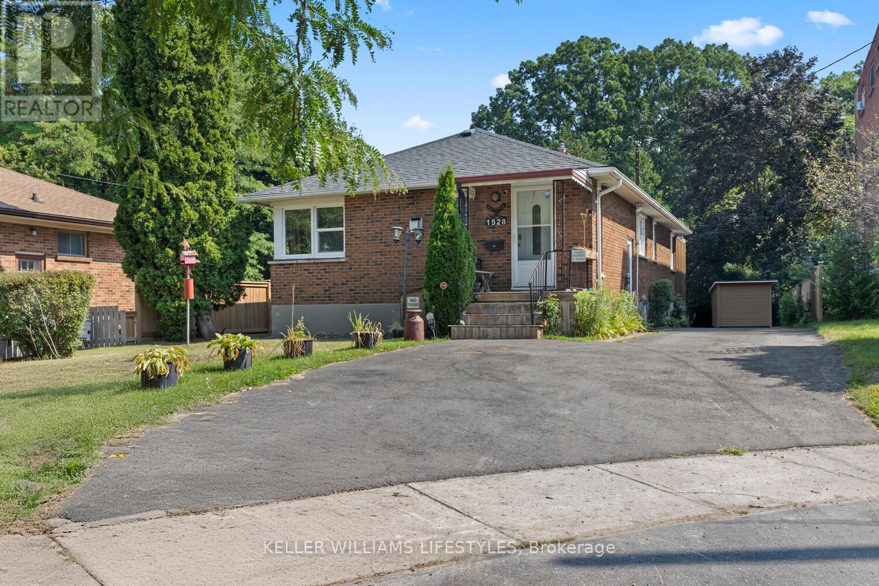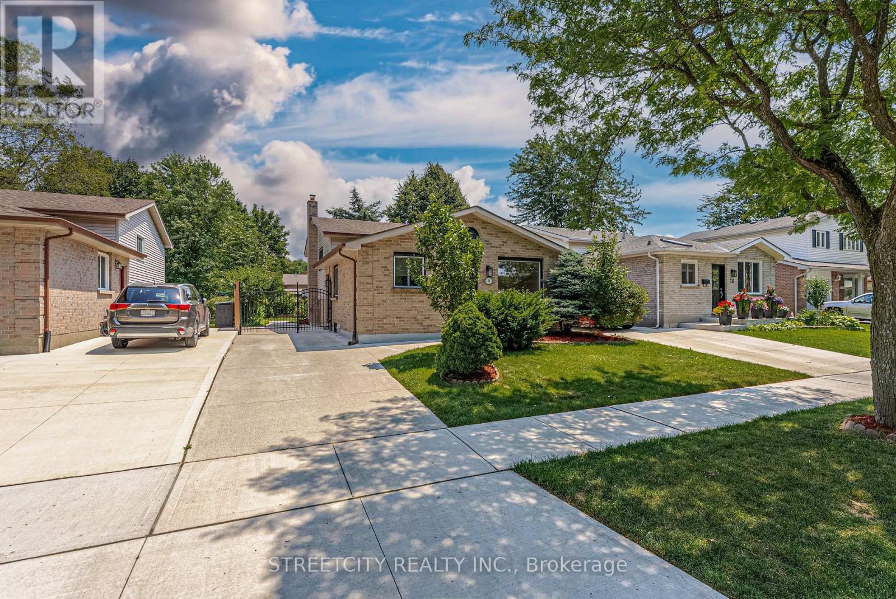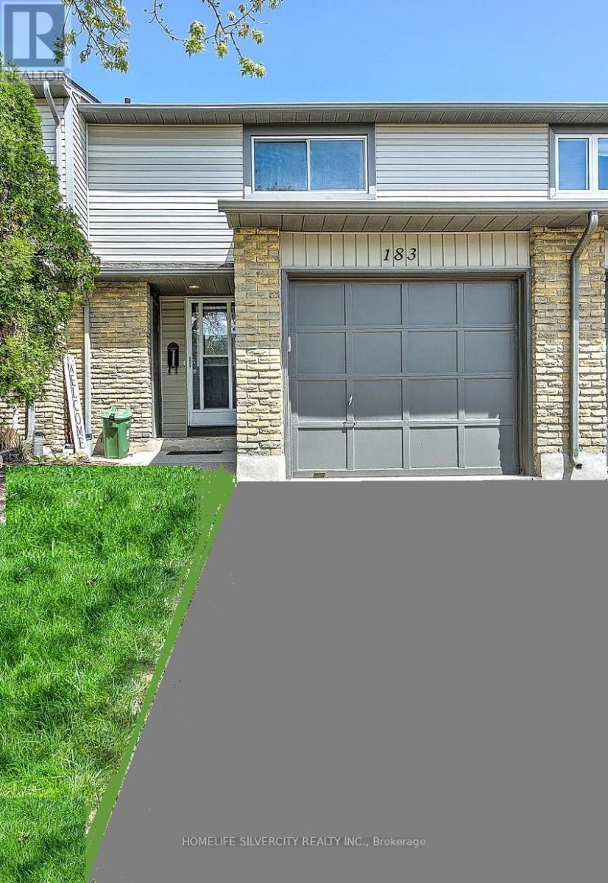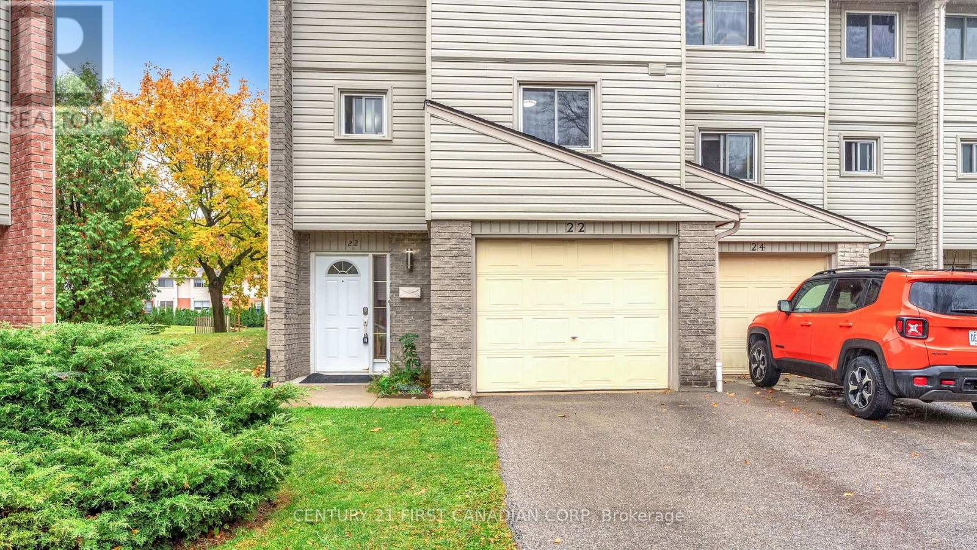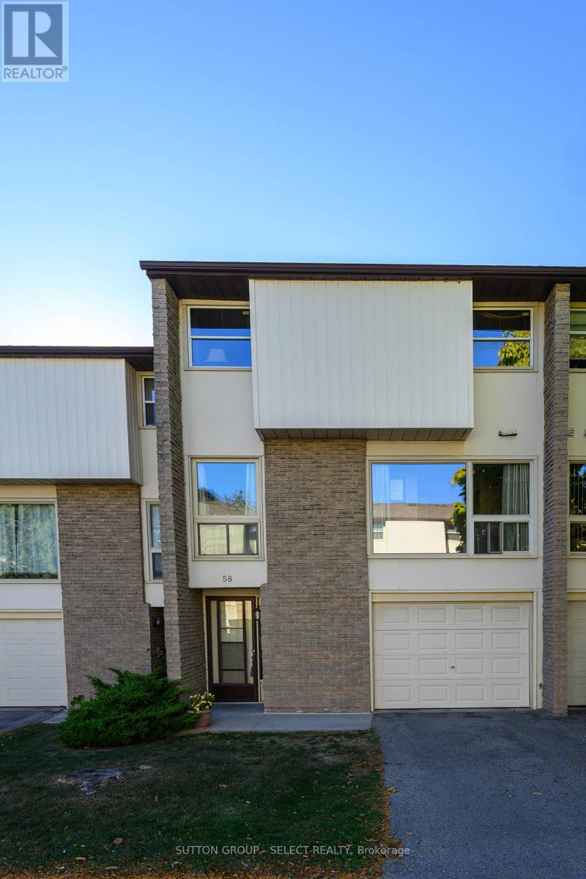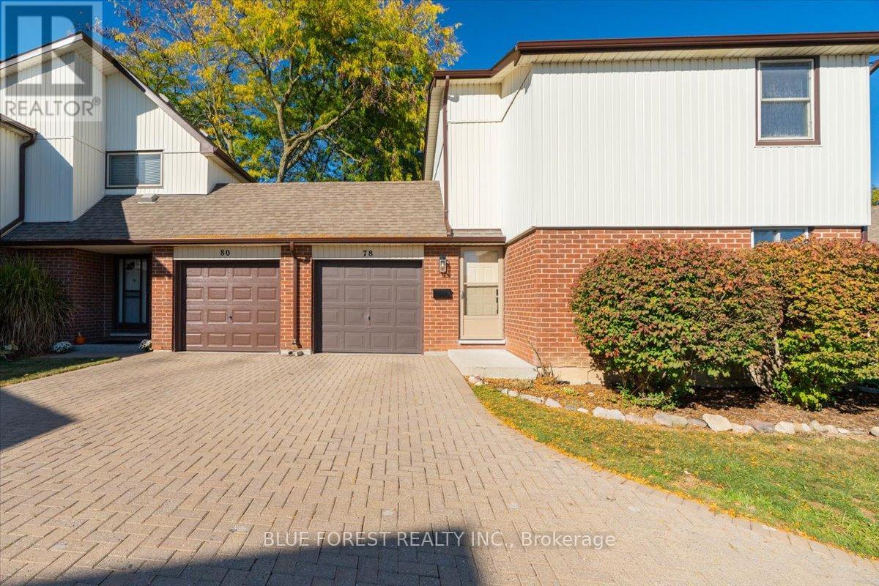- Houseful
- ON
- London
- Glen Cairn
- 65 Almond Rd
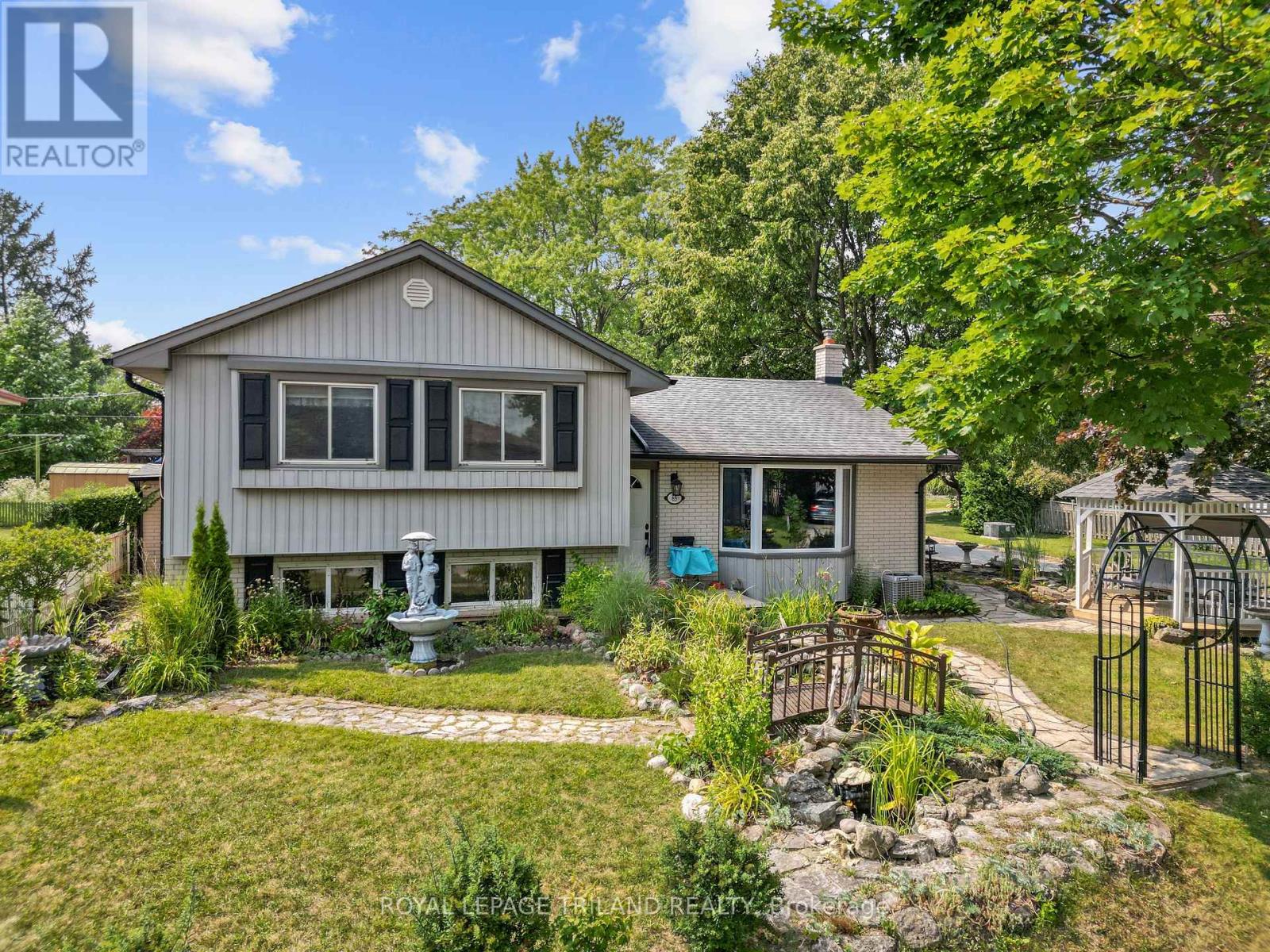
Highlights
Description
- Time on Houseful52 days
- Property typeSingle family
- Neighbourhood
- Median school Score
- Mortgage payment
One-of-A-Kind 5-Bedroom Side split with Pool, Sunroom and Barn in Sought-After Pond Mills. Welcome to 65 Almond Road, an exceptional and versatile home located on a beautifully landscaped corner lot in the heart of Pond Mills - one of London's most desirable family-friendly neighbourhoods. Just steps from transit, schools, shopping, the London Health Sciences Centre, and more, this unique 5-bedroom, 4-level side split offers unmatched space, character, and flexibility for multi-generational families, home-based entrepreneurs, or rental potential. 5 spacious bedrooms and 2 full bathrooms, ideal for large households or in-law living. Two full kitchens including lower-level suite (2021); Bright, sunlit living room with new luxury vinyl flooring (2025); Formal dining room perfect for family gatherings; Cozy family room/rec room with pot lights and updated finishes (2017); Stunning sunroom with built-in hot tub, updated in 2024 with new ceiling paint, screens, California shutters, and French doors opening to the backyard oasis. Step outside into your own private paradise: 16 x 30 inground pool with a new liner (2024); pool coping/edging estimate available for customization. A charming 26 x 16 barn with garage-rated floor, roll-up door, loft space, and metal roof -perfect for a workshop, creative studio, or extra storage. Fully fenced, professionally landscaped yard with decorative fish ponds, a rebuilt gazebo (2024), fire pit, bridge, statues, and lush garden. Appliance Included: Main floor stainless steel fridge and gas stove (2014); Dishwasher(2017); over-the-range microwave (2018); Triple loader washer & dryer (2021); Brand new electric stove and appliances in lower-level kitchen(2021). This home is truly unique a rare blend of practical features, indoor-outdoor lifestyle, and thoughtful updates throughout. Whether you're looking for space to grow, host, or invest, 65 Almond Road delivers on all fronts. Move-in ready and full of potential! (id:63267)
Home overview
- Cooling Central air conditioning
- Heat source Natural gas
- Heat type Forced air
- Has pool (y/n) Yes
- Sewer/ septic Sanitary sewer
- # parking spaces 4
- # full baths 2
- # total bathrooms 2.0
- # of above grade bedrooms 5
- Flooring Tile, laminate, hardwood
- Community features School bus
- Subdivision South t
- Lot desc Landscaped
- Lot size (acres) 0.0
- Listing # X12370630
- Property sub type Single family residence
- Status Active
- 3rd bedroom 3.05m X 3.65m
Level: 2nd - Primary bedroom 3.2m X 3.65m
Level: 2nd - Bathroom 2.74m X 1.82m
Level: 2nd - 2nd bedroom 3.05m X 2.43m
Level: 2nd - Utility 5.79m X 2.43m
Level: Basement - Laundry 2.13m X 1.82m
Level: Basement - Kitchen 3.35m X 3.04m
Level: Basement - 5th bedroom 3.35m X 1.82m
Level: Lower - Family room 4.26m X 4.26m
Level: Lower - 4th bedroom 3.65m X 1.82m
Level: Lower - Bathroom 4.52m X 1.82m
Level: Lower - Kitchen 3.13m X 3.81m
Level: Main - Living room 4.96m X 3.77m
Level: Main - Foyer 3.77m X 1.036m
Level: Main - Sunroom 6.27m X 3.32m
Level: Main - Dining room 2.86m X 3.81m
Level: Main
- Listing source url Https://www.realtor.ca/real-estate/28791354/65-almond-road-london-south-south-t-south-t
- Listing type identifier Idx

$-1,627
/ Month



