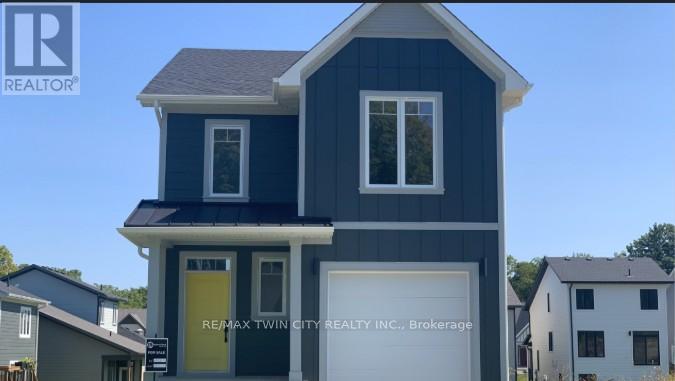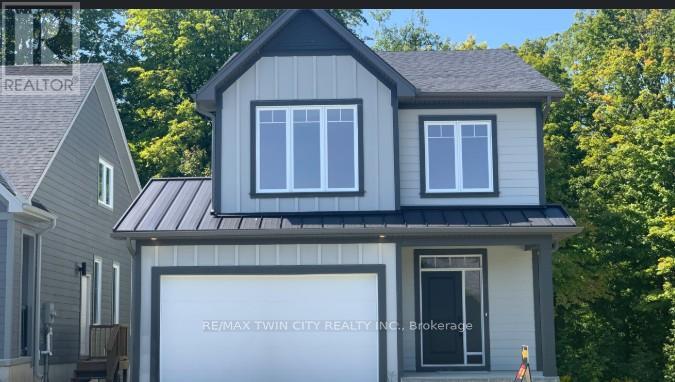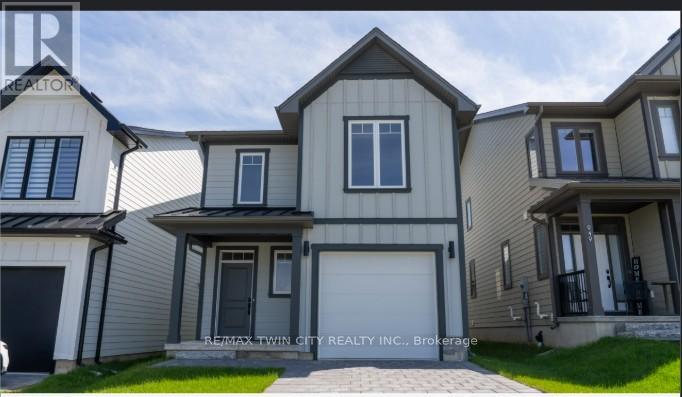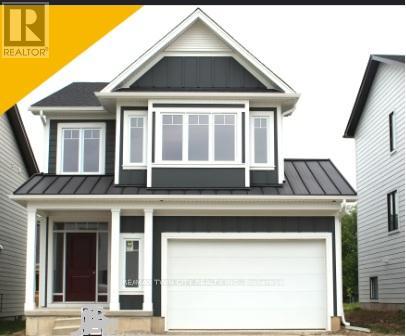- Houseful
- ON
- London
- Glen Cairn
- 65 Josephine St
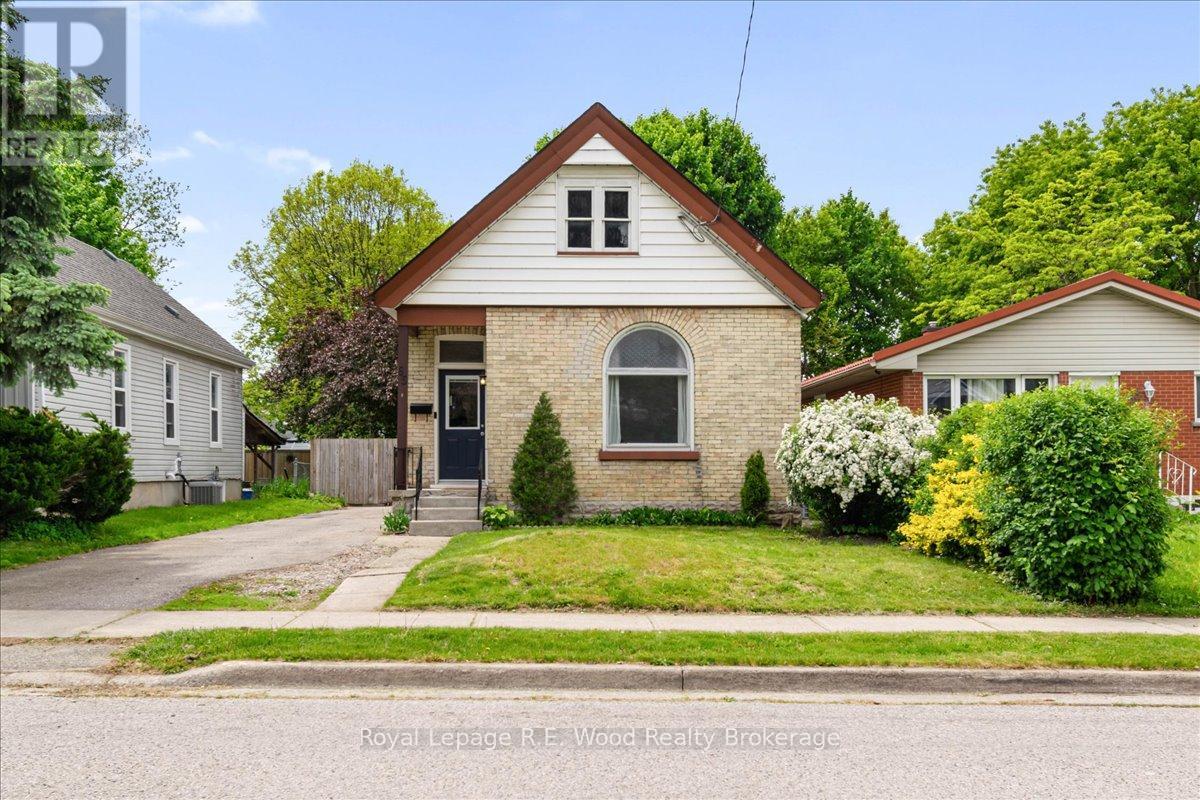
Highlights
This home is
43%
Time on Houseful
74 Days
School rated
5/10
London
-0.48%
Description
- Time on Houseful74 days
- Property typeSingle family
- StyleBungalow
- Neighbourhood
- Median school Score
- Mortgage payment
Welcome to 65 Josephine Street, a charming 3-bedroom brick bungalow on a quiet street in London's sought-after Chelsea Green neighbourhood. This move-in ready home blends character with modern updates, including a refreshed kitchen with a stylish backsplash, an updated bathroom, and hardwood floors throughout. Recent upgrades include updated electrical and plumbing, plus a waterproofed basement with a sump pump for peace of mind. Enjoy a spacious, fully fenced backyard, perfect for kids, pets, or entertaining. Ideally located between London's hospitals, close to great schools, downtown, and scenic Thames River trails, this home is perfect for professionals, families, or first-time buyers. Don't miss this well-maintained gem! (id:55581)
Home overview
Amenities / Utilities
- Cooling Central air conditioning
- Heat source Natural gas
- Heat type Forced air
- Sewer/ septic Sanitary sewer
Exterior
- # total stories 1
- Fencing Fenced yard
- # parking spaces 3
Interior
- # full baths 1
- # total bathrooms 1.0
- # of above grade bedrooms 3
Location
- Subdivision South i
- View City view
Overview
- Lot size (acres) 0.0
- Listing # X12212163
- Property sub type Single family residence
- Status Active
Rooms Information
metric
- Other 6.18m X 4.16m
Level: Basement - Utility 6.18m X 3.6m
Level: Basement - Other 6.18m X 4.21m
Level: Basement - Primary bedroom 2.88m X 2.82m
Level: Main - Kitchen 3.15m X 3.2m
Level: Main - Bedroom 2.88m X 2.9m
Level: Main - Bathroom 1.9m X 2.06m
Level: Main - Foyer 1.2m X 2.15m
Level: Main - Dining room 3.91m X 3.2m
Level: Main - Laundry 4.62m X 2.6m
Level: Main - Living room 4.55m X 2.77m
Level: Main - Bedroom 2.88m X 2.82m
Level: Main - Foyer 1.63m X 1.4m
Level: Main
SOA_HOUSEKEEPING_ATTRS
- Listing source url Https://www.realtor.ca/real-estate/28450284/65-josephine-street-london-south-south-i-south-i
- Listing type identifier Idx
The Home Overview listing data and Property Description above are provided by the Canadian Real Estate Association (CREA). All other information is provided by Houseful and its affiliates.

Lock your rate with RBC pre-approval
Mortgage rate is for illustrative purposes only. Please check RBC.com/mortgages for the current mortgage rates
$-1,200
/ Month25 Years fixed, 20% down payment, % interest
$
$
$
%
$
%

Schedule a viewing
No obligation or purchase necessary, cancel at any time
Nearby Homes
Real estate & homes for sale nearby









