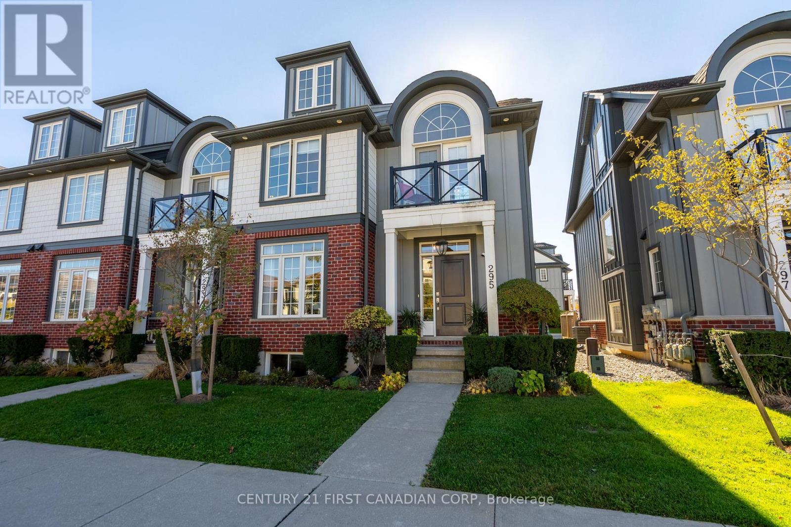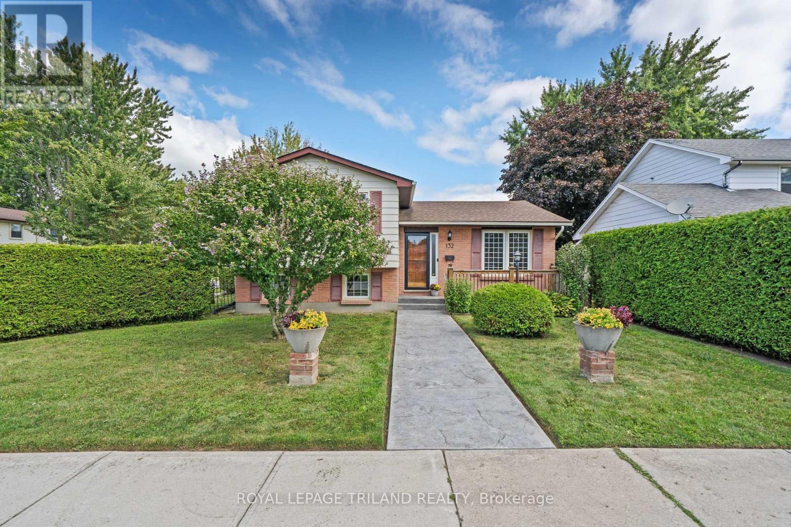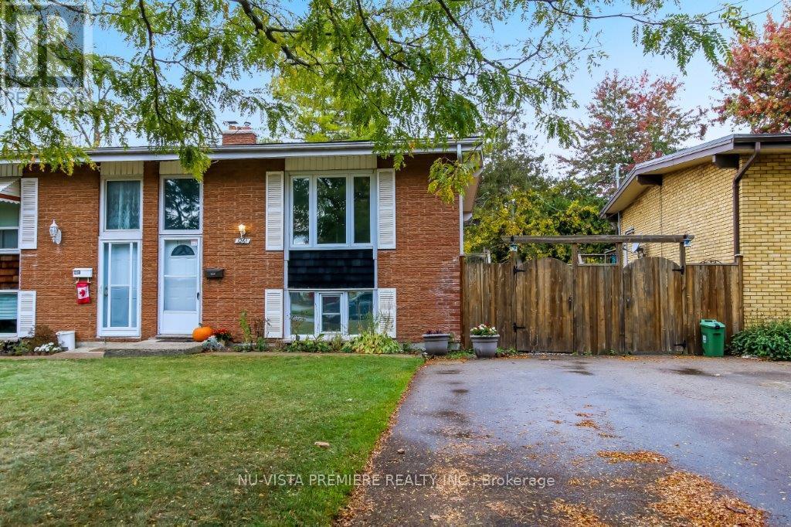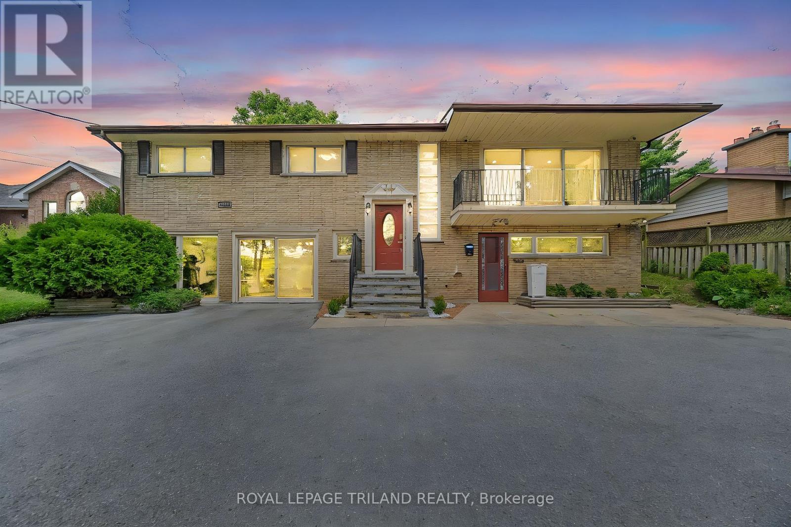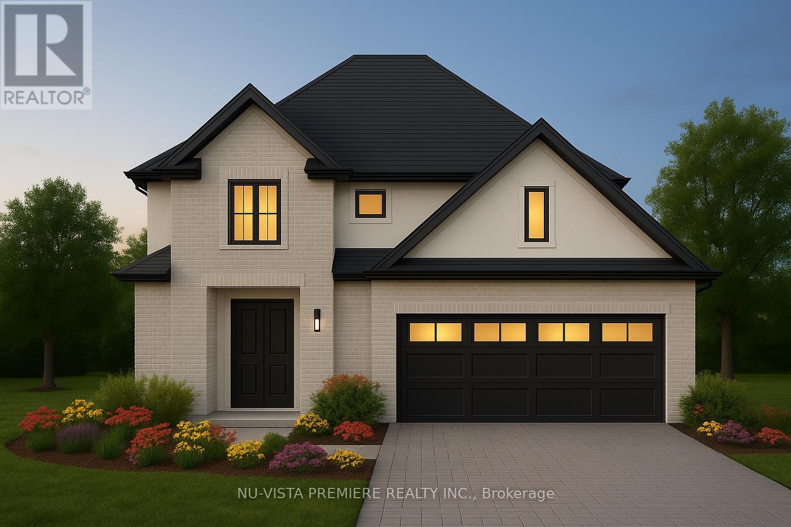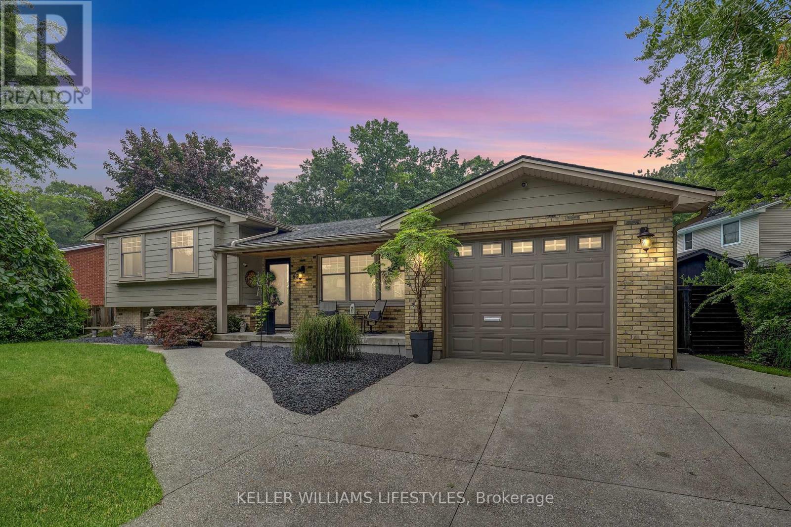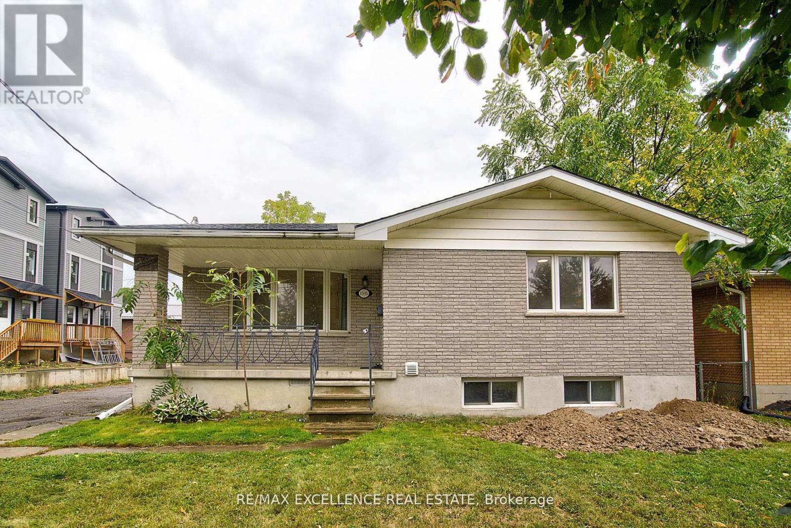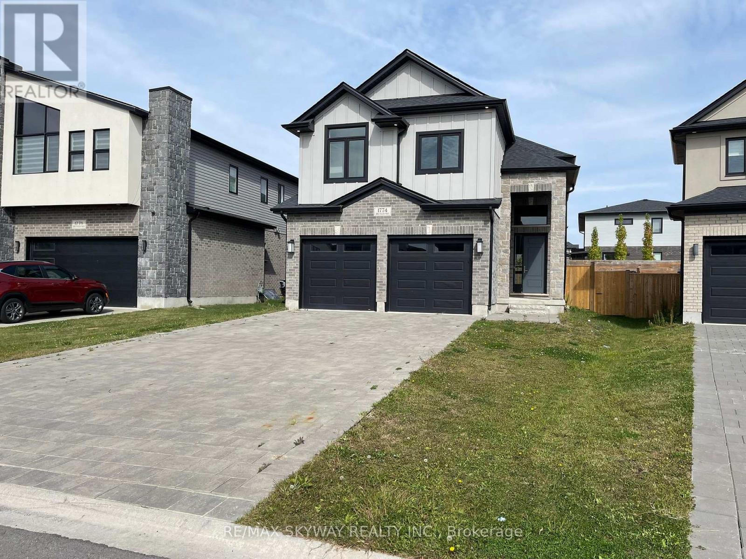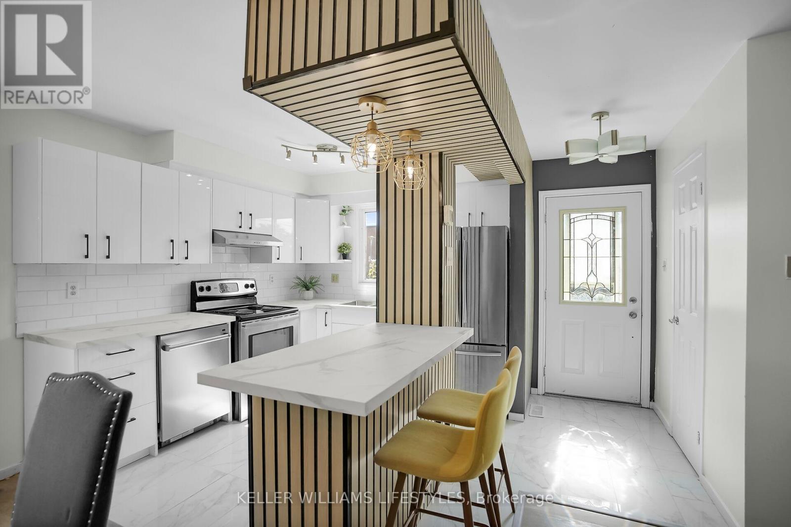- Houseful
- ON
- London
- Sunningdale
- 66 250 North Centre Rd
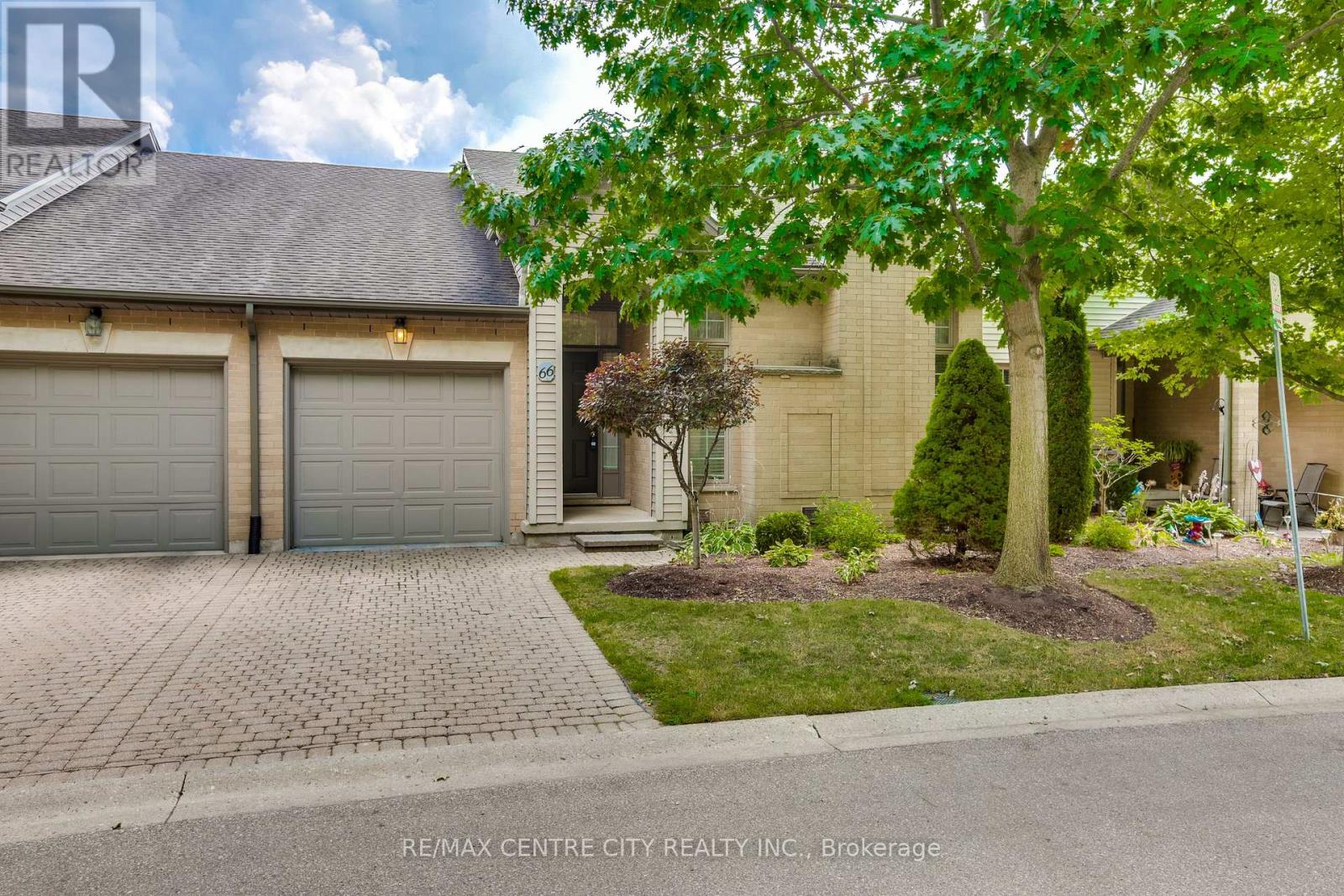
Highlights
Description
- Time on Houseful68 days
- Property typeSingle family
- StyleBungalow
- Neighbourhood
- Median school Score
- Mortgage payment
Located in a desirable North London condo community near Masonville Mall, Western University, and University Hospital, this one-floor home with a walkout lower level offers space, comfort, and convenience. The main floor features 2 bedrooms and 2 full bathrooms, including a primary suite with walk-in closet and ensuite. A bright eat-in kitchen opens to a private, covered deck, while the living room area boasts 10-foot ceilings, a gas fireplace, and skylight. The lower level is ideal for guests, offering a large family room, third bedroom, full bath, and walkout to a brick patio. You'll also find a massive unfinished area perfect for a workshop, craft space, or future finished living space, plus a handy cold room and extra storage under the stairs. Additional perks include central vacuum, a built-in hallway credenza, ample closets in every bedroom, and a charming gazebo in the common area for your enjoyment. Guest parking is available. Perfect for downsizing or those seeking easy one-floor living. (id:63267)
Home overview
- Cooling Central air conditioning
- Heat source Natural gas
- Heat type Forced air
- # total stories 1
- # parking spaces 2
- Has garage (y/n) Yes
- # full baths 3
- # total bathrooms 3.0
- # of above grade bedrooms 3
- Has fireplace (y/n) Yes
- Community features Pet restrictions, school bus
- Subdivision North r
- Directions 2037673
- Lot size (acres) 0.0
- Listing # X12343568
- Property sub type Single family residence
- Status Active
- Bathroom 3.05m X 1.51m
Level: Basement - Laundry 3.13m X 2.69m
Level: Basement - 3rd bedroom 2.61m X 5.04m
Level: Basement - Other 5.72m X 6.26m
Level: Basement - Recreational room / games room 6.25m X 4.46m
Level: Basement - Kitchen 2.78m X 3.05m
Level: Main - Bathroom 1.52m X 2.62m
Level: Main - Primary bedroom 3.48m X 4.59m
Level: Main - Bathroom 1.85m X 3.93m
Level: Main - Living room 4.08m X 5.8m
Level: Main - Dining room 2.78m X 2.72m
Level: Main - 2nd bedroom 2.74m X 3.45m
Level: Main
- Listing source url Https://www.realtor.ca/real-estate/28731320/66-250-north-centre-road-london-north-north-r-north-r
- Listing type identifier Idx

$-1,226
/ Month

