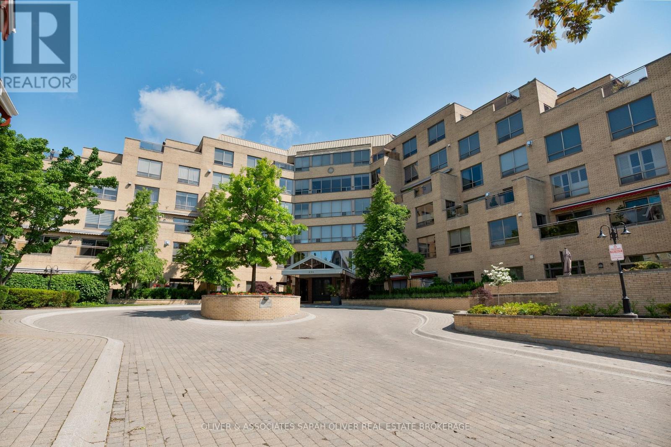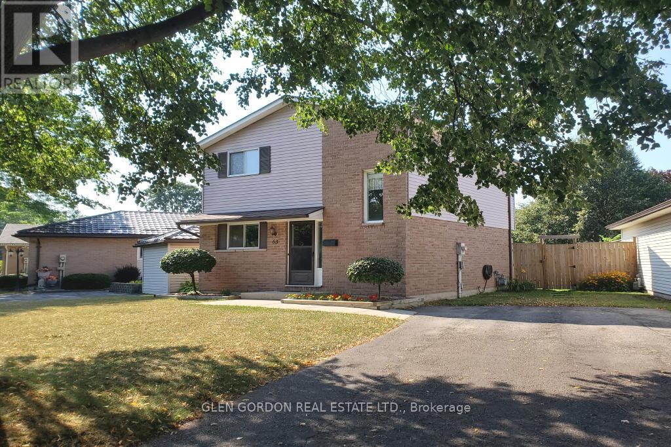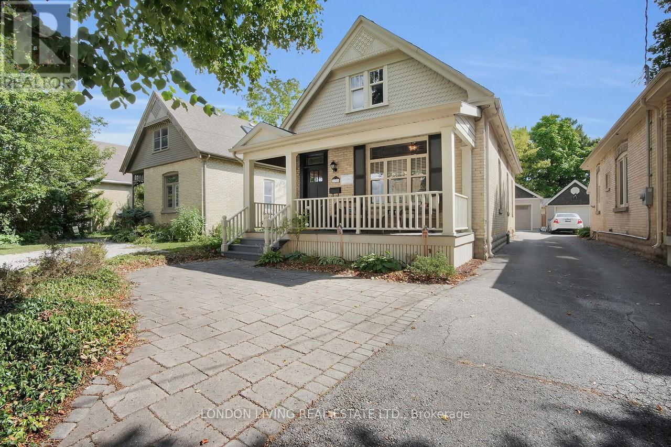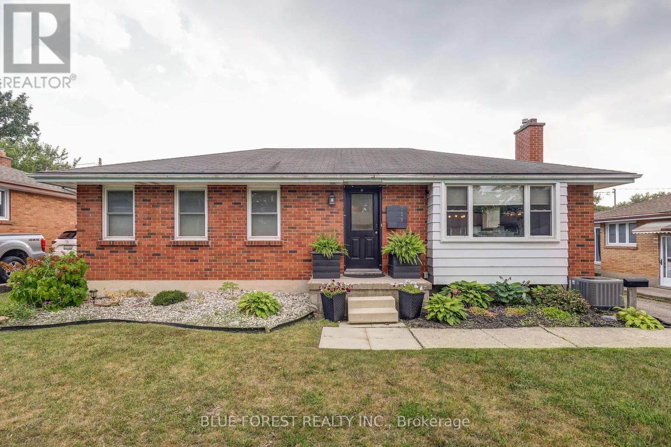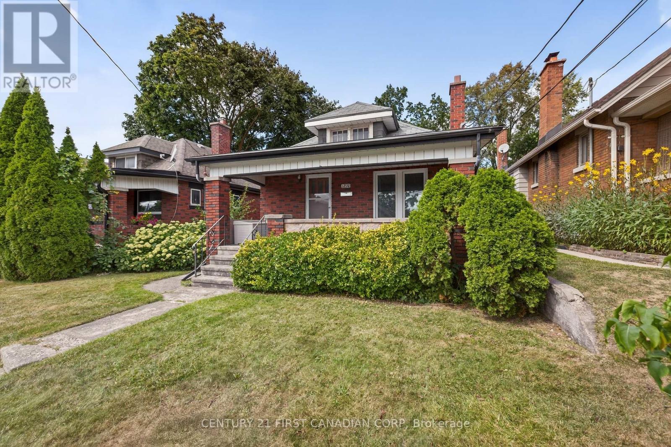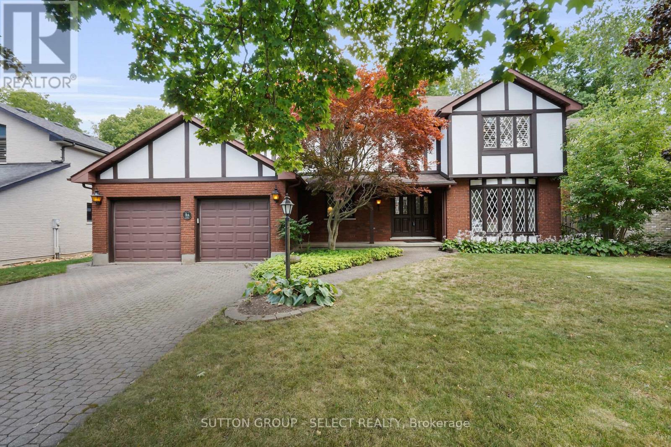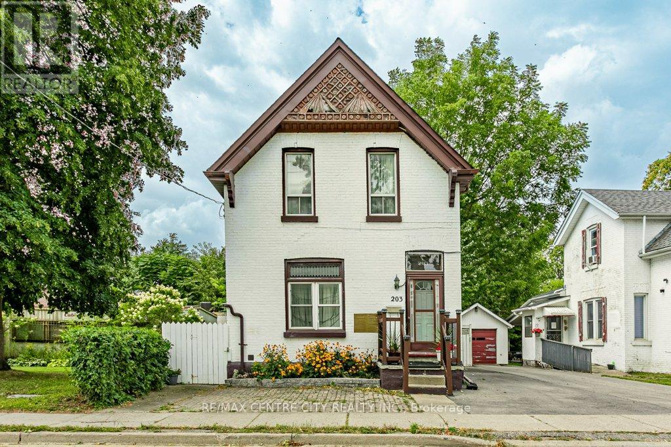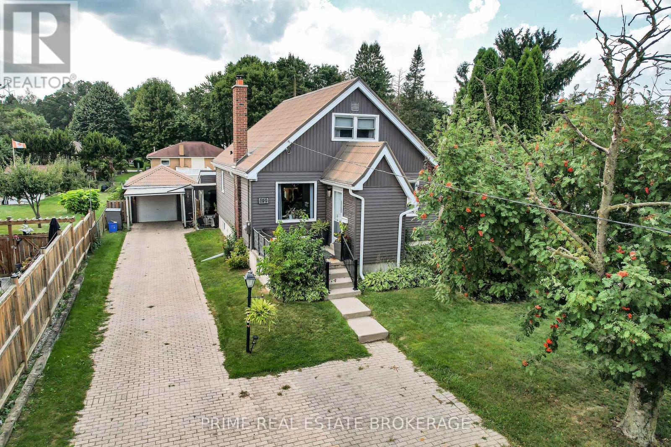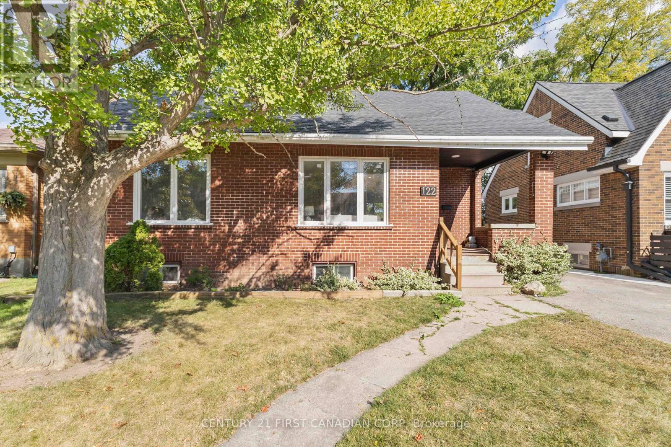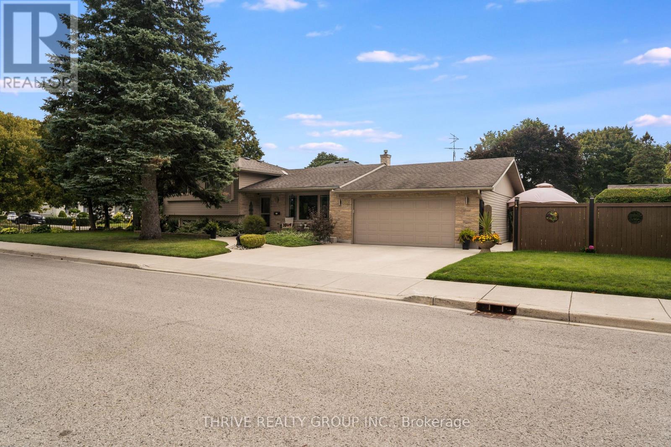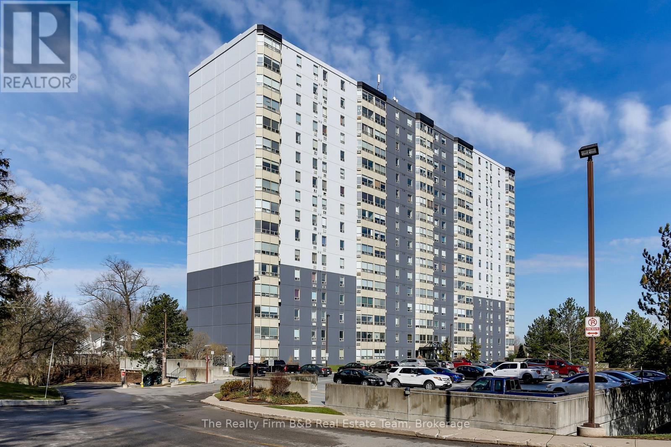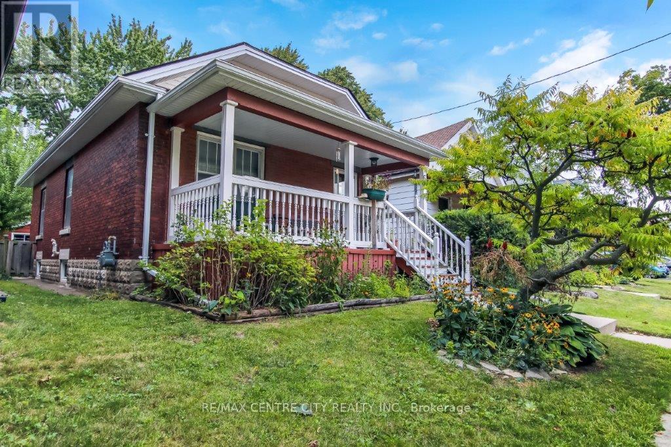
Highlights
Description
- Time on Housefulnew 6 hours
- Property typeSingle family
- StyleBungalow
- Neighbourhood
- Median school Score
- Mortgage payment
WOW! Charming brick bungalow at 66 Connaught Ave in London, Ontario's dynamic Carling neighbourhood, blending rich character with modern updates. The main floor features a mosaic tile entry, original woodwork, and hardwood floors, with a dining room, living room, two bedrooms, and an updated three-piece bathroom. The newly finished, bright basement (2023) includes a spacious family room, a new bathroom, laundry, and space for an office. A nice, big mudroom at the back provides ample storage and a convenient transition from the private, fenced, landscaped backyard, which offers rear lane access to one parking spot and a detached garage, with potential for a second adjacent parking spot. Relax on the newly painted, covered front porch or in the beautifully maintained backyard. Key upgrades include a new roof, fascia, soffit, insulation, and hydro panel (2019), a new water heater and waterline (2020), new basement windows, back door, and central air (2021), restored upstairs windows (2022), and a new gas line, backwater valve, washer/dryer, and fridge (2023), plus enhanced insulation (2015). Steps from downtown, Carling offers a vibrant urban lifestyle with easy access to shops, restaurants, parks, and Thames River trails, ideal for families, professionals, and retirees. Near St. Francis Catholic School, Fanshawe College (12-minute drive or 20-minute bus), and Western University (10-minute drive or 15/20-minute bus), this move-in-ready home in a welcoming, growing community combines historic charm with modern convenience and strong investment potential. Don't miss your chance today! (id:63267)
Home overview
- Cooling Central air conditioning
- Heat source Natural gas
- Heat type Forced air
- Sewer/ septic Sanitary sewer
- # total stories 1
- # parking spaces 2
- Has garage (y/n) Yes
- # full baths 1
- # half baths 1
- # total bathrooms 2.0
- # of above grade bedrooms 2
- Subdivision East g
- Lot size (acres) 0.0
- Listing # X12390492
- Property sub type Single family residence
- Status Active
- Family room 6.61m X 5.58m
Level: Lower - Laundry 6.16m X 3.17m
Level: Lower - Kitchen 3.67m X 3.55m
Level: Main - Dining room 3.46m X 2.73m
Level: Main - Living room 7.58m X 3.68m
Level: Main - 2nd bedroom 3.63m X 2.58m
Level: Main - Mudroom 2.67m X 1.54m
Level: Main - Bedroom 3.37m X 2.51m
Level: Main
- Listing source url Https://www.realtor.ca/real-estate/28834366/66-connaught-avenue-london-east-east-g-east-g
- Listing type identifier Idx

$-1,066
/ Month

