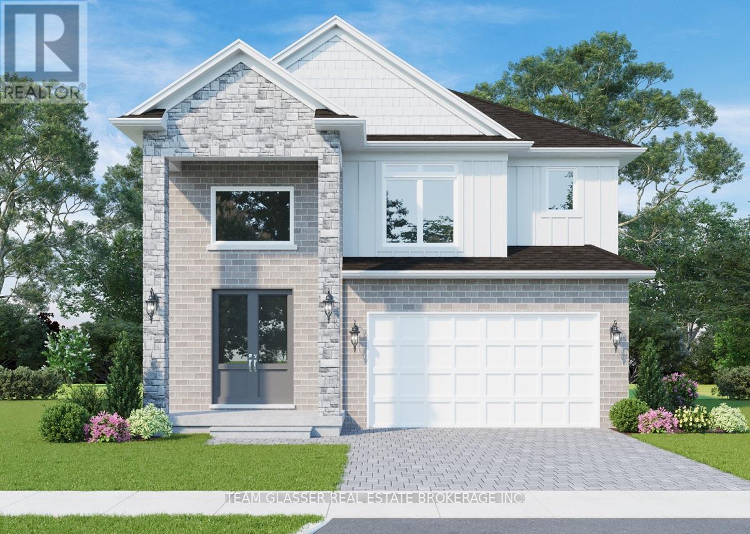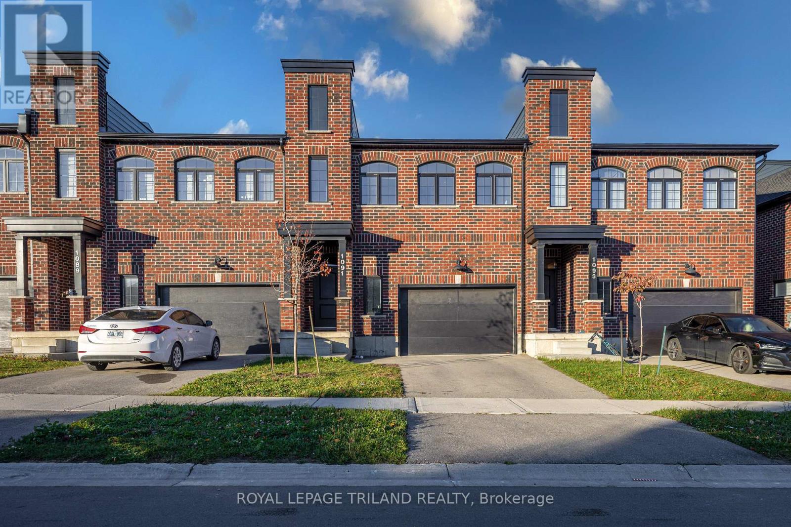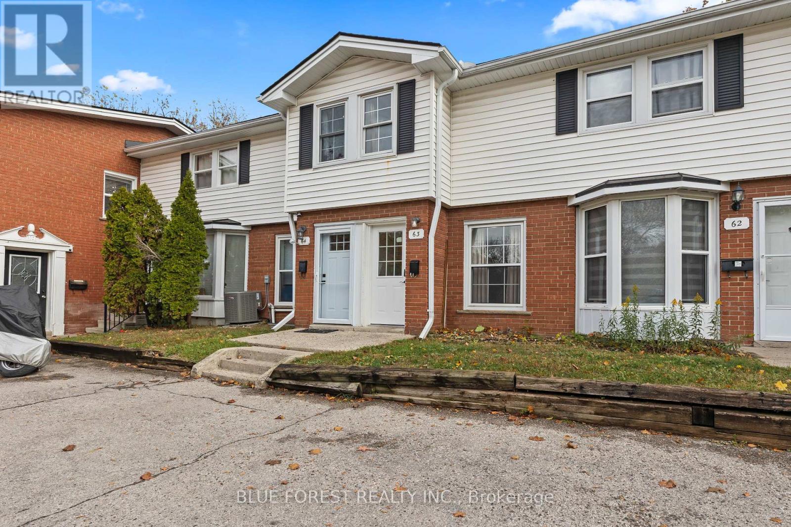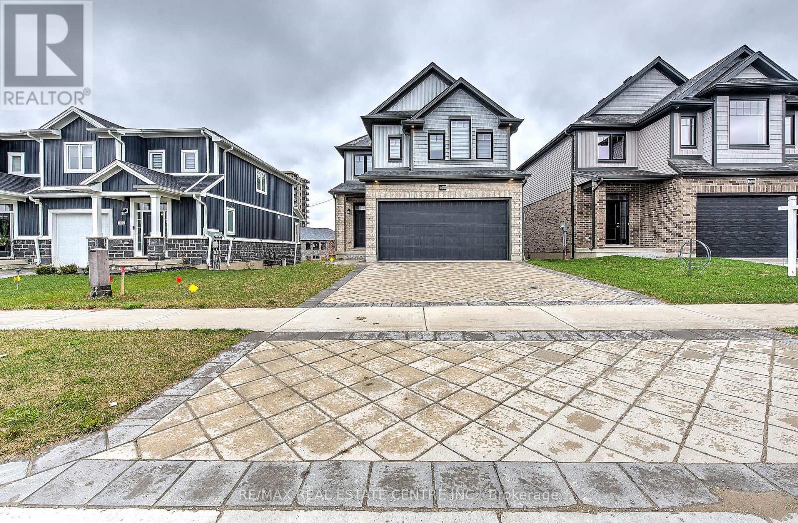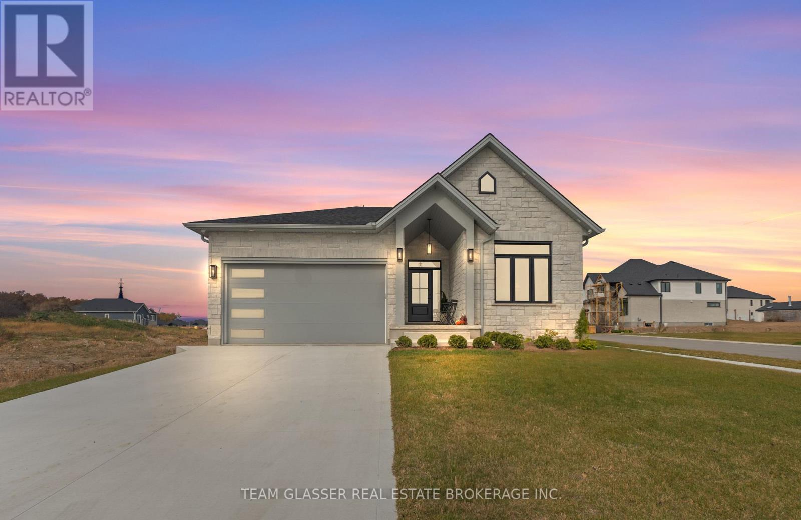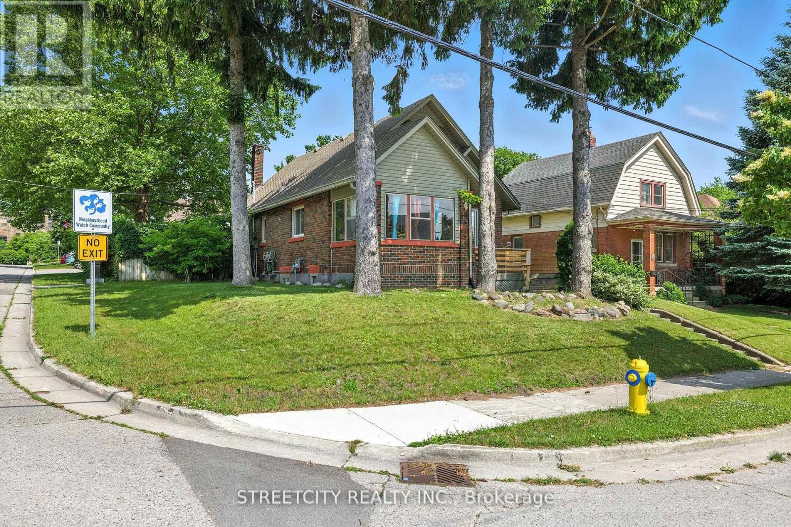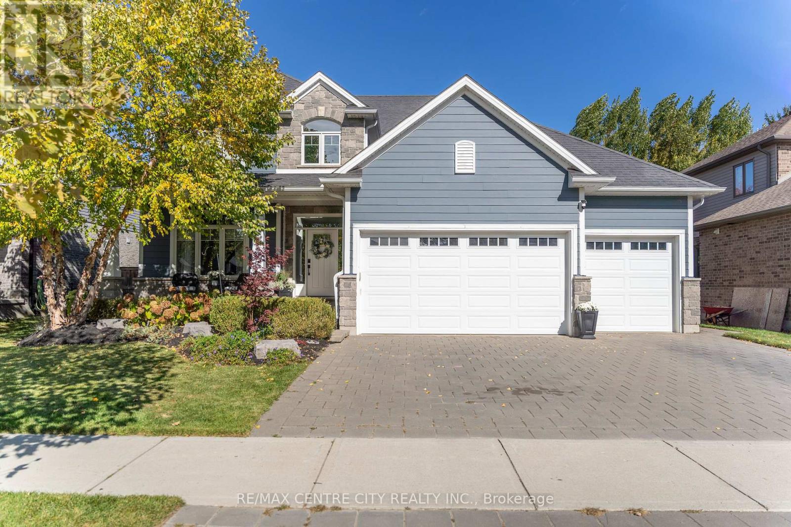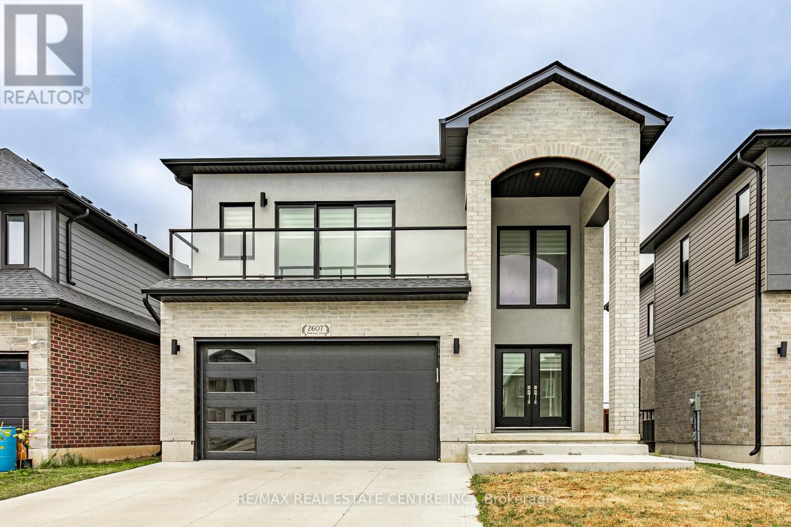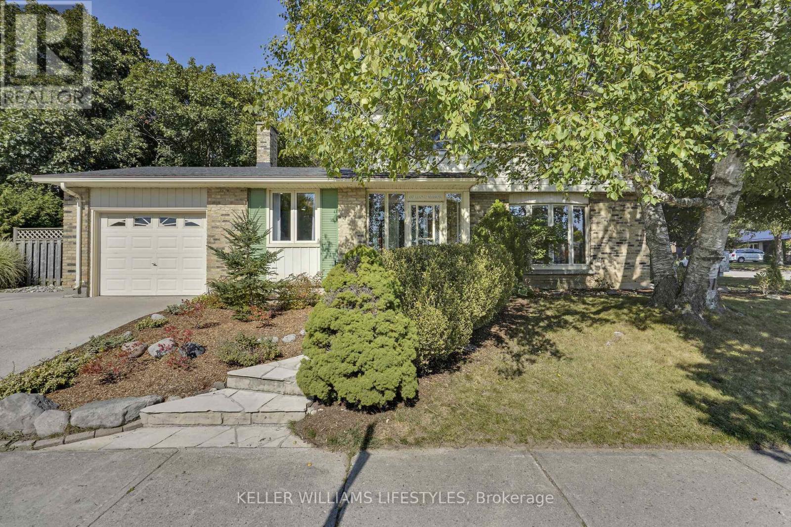
Highlights
Description
- Time on Houseful26 days
- Property typeSingle family
- Median school Score
- Mortgage payment
Welcome to 66 Lloyd Manor Crescent, a spacious 4-bedroom, 2-bath family home on a quiet, tree-lined street in London's north end that offers comfort, light, and endless potential. The main level offers two bright family rooms with new pot lights, with the second family room that could be converted into a home office or larger dining area. The eat-in kitchen overlooks a fully fenced backyard perfect for children or pets. Move-in ready, the home includes five appliances and an 85-inch smart TV. Upstairs has four generous bedrooms and a full bath, while the fully unfinished lower level is ready to become a recreation room, gym, game room, workshop, or storage area. Families will love the walking distance to Clara Brenton Public (6 min), St. Paul Catholic Elementary (2 min), Oakridge Secondary (10 min), and Saunders Secondary School, a tech-focused alternative with bus access from Clara Brenton. Enjoy being close to parks, trails, shopping, restaurants, golf clubs, and The Bog, all less than a 15-minute walk away. Updates include- Upper bathroom vanity (2019), Windows in the bathrooms and master bedroom (2018), Roof, central air, kitchen, patio door, some windows, back door, extension of the concrete drive and concrete backyard patio (2016), Upper bathroom, fence, drywall in the family room, flooring in the hallway, living and dining rooms (2014). For peace of mind, a professional home inspection completed on October 2, 2025, is available to view. This is a rare opportunity to own a well-cared-for home in a peaceful location with room to grow. Book your showing today and see why families love this neighbourhood. (id:63267)
Home overview
- Cooling Central air conditioning, ventilation system
- Heat source Natural gas
- Heat type Forced air
- Sewer/ septic Sanitary sewer
- # total stories 2
- Fencing Fully fenced, fenced yard
- # parking spaces 3
- Has garage (y/n) Yes
- # full baths 1
- # half baths 1
- # total bathrooms 2.0
- # of above grade bedrooms 4
- Has fireplace (y/n) Yes
- Subdivision North m
- Lot size (acres) 0.0
- Listing # X12450027
- Property sub type Single family residence
- Status Active
- 4th bedroom 3.05m X 3.12m
Level: 2nd - 2nd bedroom 3.05m X 3.39m
Level: 2nd - 3rd bedroom 3.05m X 3.4m
Level: 2nd - Bathroom 2.22m X 2.33m
Level: 2nd - Primary bedroom 4.22m X 3.39m
Level: 2nd - Kitchen 6.66m X 3.49m
Level: Main - Living room 5.5m X 3.69m
Level: Main - Family room 3.23m X 6.4m
Level: Main - Foyer 2.66m X 2.27m
Level: Main
- Listing source url Https://www.realtor.ca/real-estate/28962031/66-lloyd-manor-crescent-london-north-north-m-north-m
- Listing type identifier Idx

$-1,720
/ Month

