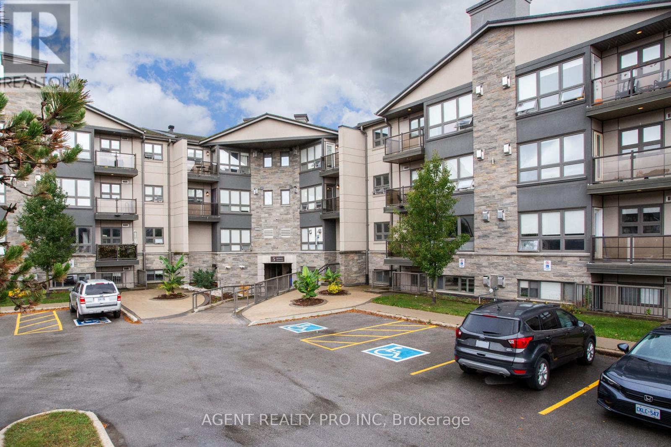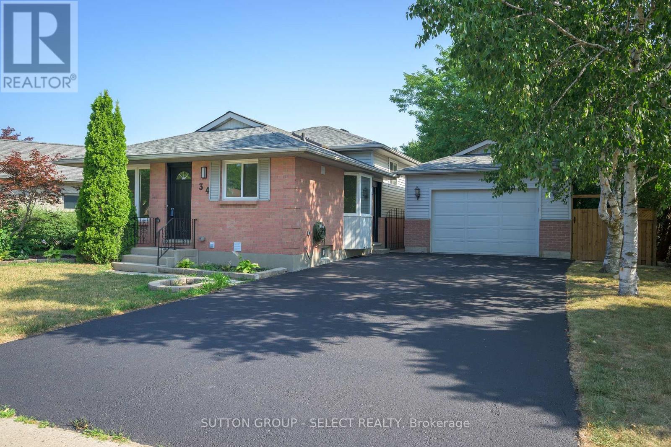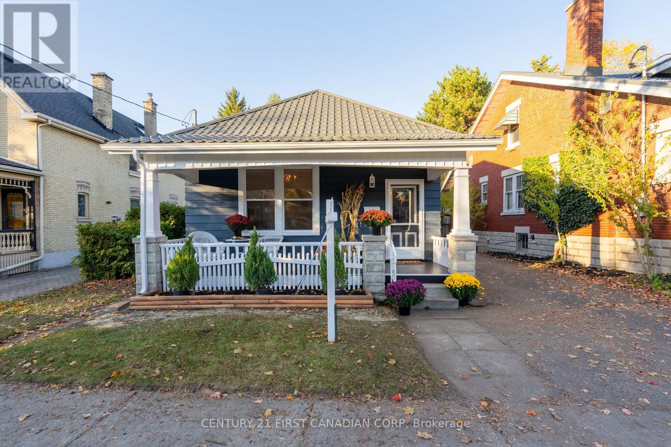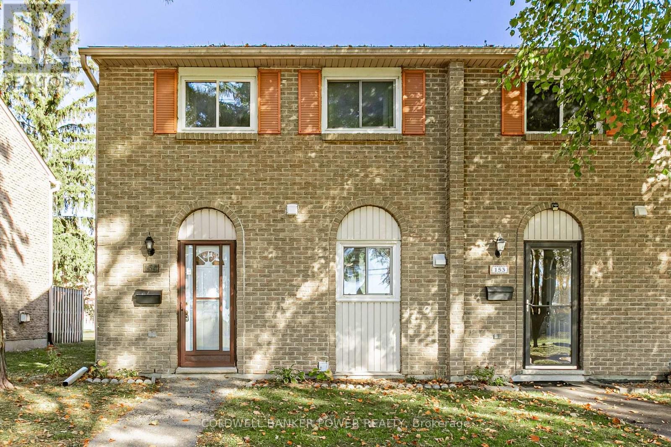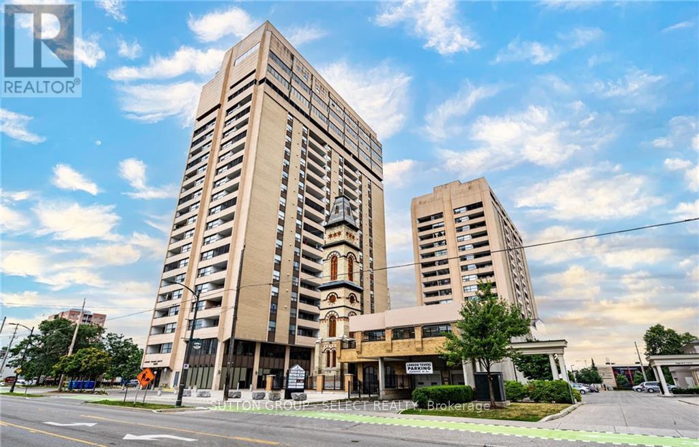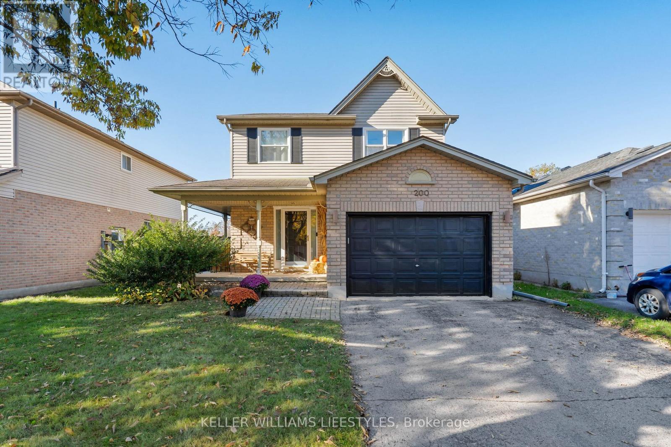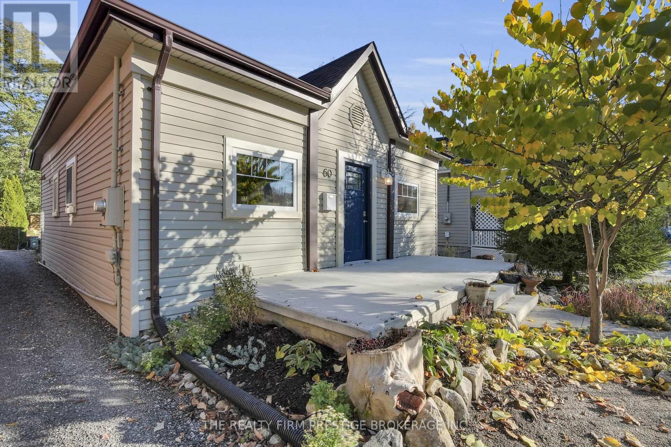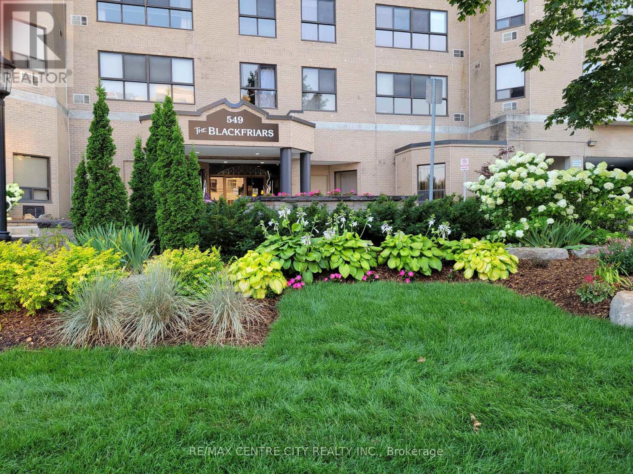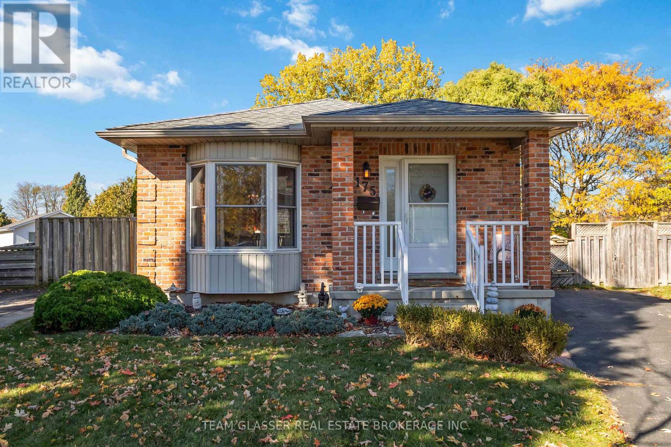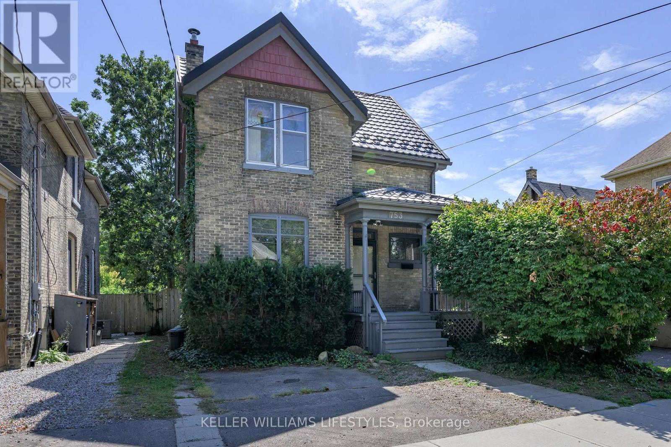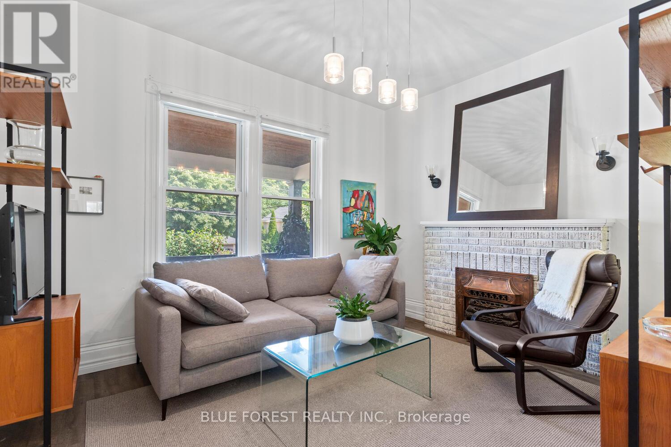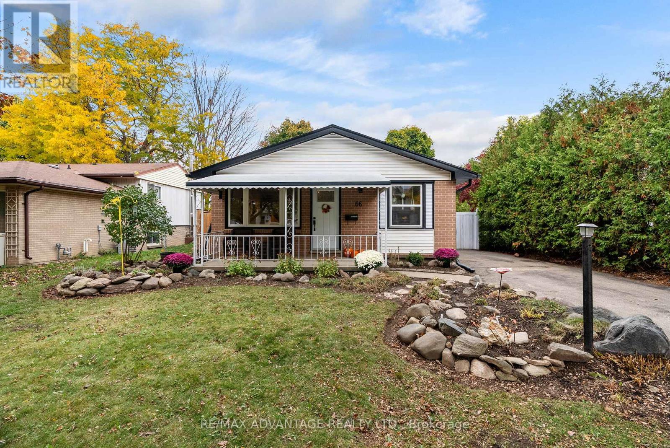
Highlights
Description
- Time on Housefulnew 35 hours
- Property typeSingle family
- Neighbourhood
- Median school Score
- Mortgage payment
This beautifully renovated 4-level backsplit is truly move-in ready, offering the perfect blend of modern updates and long-term peace of mind. Situated in a family-friendly neighbourhood, this home has been completely finished on all levels-including a bright lower-level with high ceilings and large windows. You'll appreciate the consistent, high-quality design throughout. The custom kitchen features timeless cabinetry, granite countertops, and stainless-steel appliances, opening to a bright main level with durable luxury vinyl plank flooring and pot lights that create a warm, welcoming atmosphere. Unlike most, this home has undergone not only cosmetic updates but major system and structural improvements: Updated Roof, Eaves, Soffits & Fascia (2021), All new Windows & Doors (2024) with a Transferable Lifetime Warranty, New AC and Thermostat (2025), Updated Electrical Panel and full conversion from aluminum to Copper Wiring (120-amp service), New fencing and Vinyl Gate (2022), Attic Insulation Upgrade (2022), Fresh Paint (2025), washer & dryer, and bathroom fans replaced for improved ventilation. The private side entry provides easy access to the lower level, ideal for a home office or in-law setup. Outside, enjoy a fully fenced backyard with trees for privacy, gazebo, plus a private driveway with space for multiple vehicles. All of this located steps from park, schools, Argyle Mall, minutes to the downtown core and the 400 series highways. This home has been thoughtfully updated-simply unpack, settle in, and enjoy! (id:63267)
Home overview
- Cooling Central air conditioning
- Heat source Natural gas
- Heat type Forced air
- Sewer/ septic Sanitary sewer
- Fencing Fully fenced
- # parking spaces 4
- # full baths 2
- # total bathrooms 2.0
- # of above grade bedrooms 4
- Subdivision East i
- Lot size (acres) 0.0
- Listing # X12483679
- Property sub type Single family residence
- Status Active
- Primary bedroom 3.63m X 3.37m
Level: 2nd - Bedroom 2.89m X 3.78m
Level: 2nd - Bedroom 2.89m X 2.64m
Level: 2nd - Bathroom 3.46m X 2.57m
Level: 2nd - Laundry 3.29m X 2.16m
Level: Basement - Bedroom 2.4m X 5.45m
Level: Basement - Other 4.62m X 3.18m
Level: Basement - Exercise room 3.33m X 3.33m
Level: Lower - Recreational room / games room 3.61m X 6.04m
Level: Lower - Bathroom 1.86m X 1.74m
Level: Lower - Kitchen 3.11m X 3.91m
Level: Main - Living room 3.9m X 5.6m
Level: Main - Dining room 2.36m X 2.54m
Level: Main
- Listing source url Https://www.realtor.ca/real-estate/29035237/66-wellesley-crescent-london-east-east-i-east-i
- Listing type identifier Idx

$-1,466
/ Month

