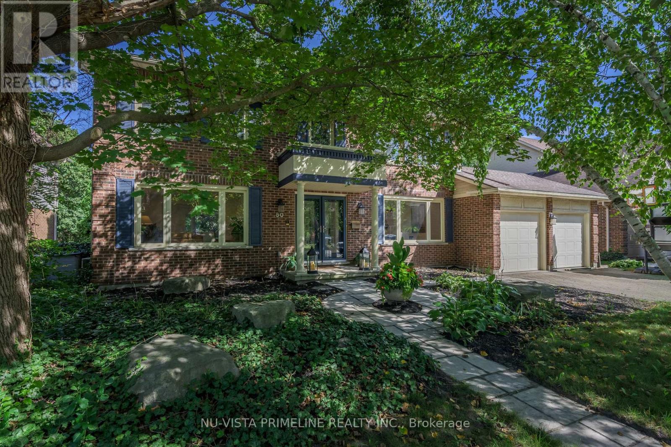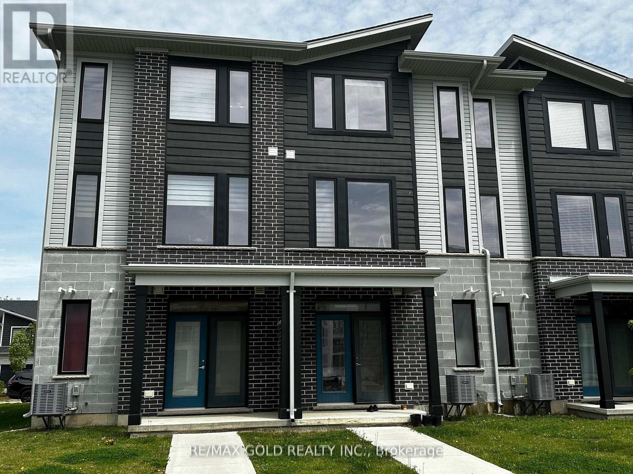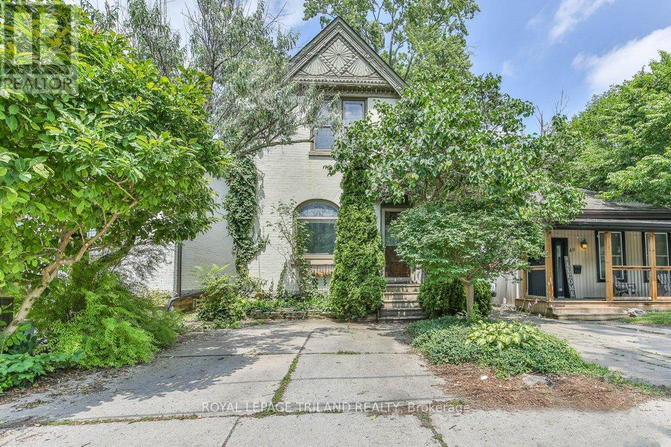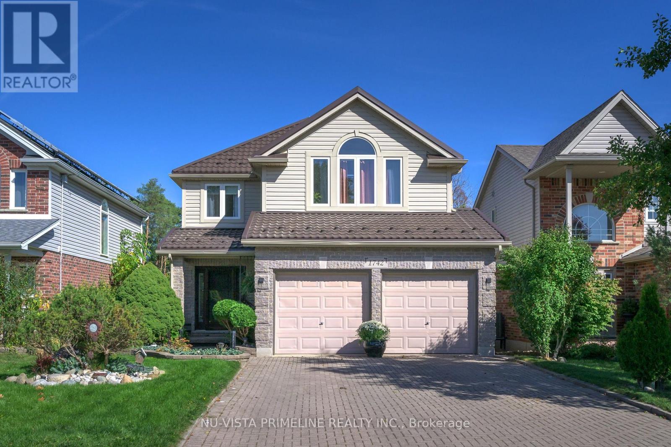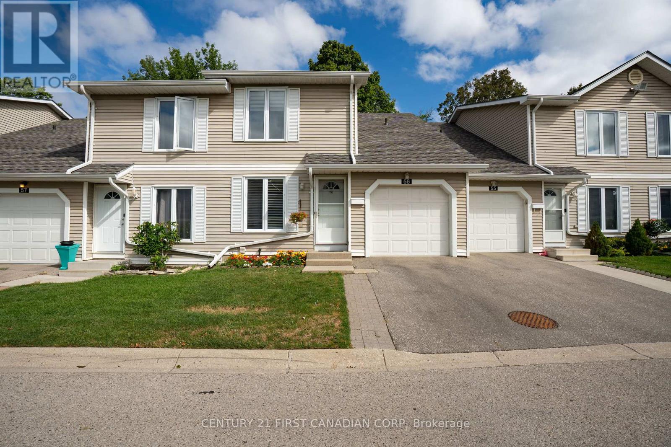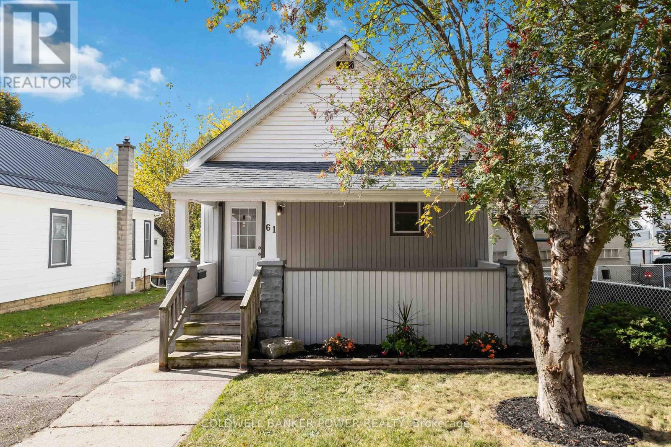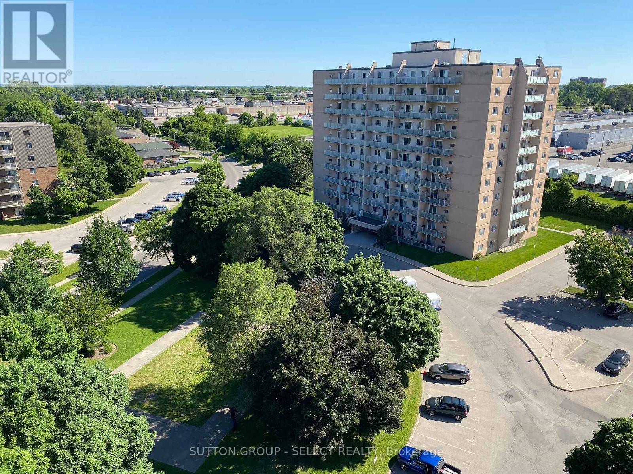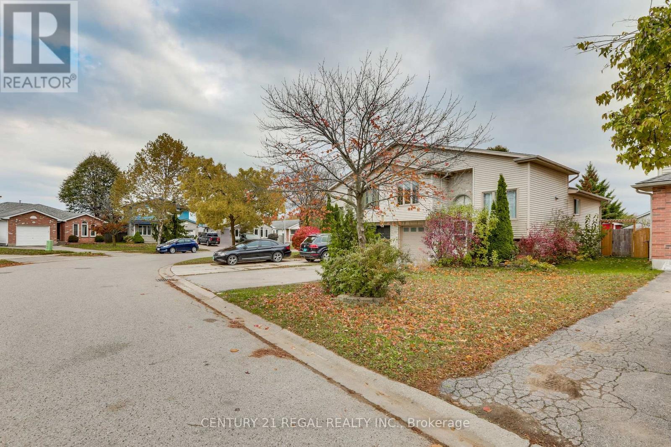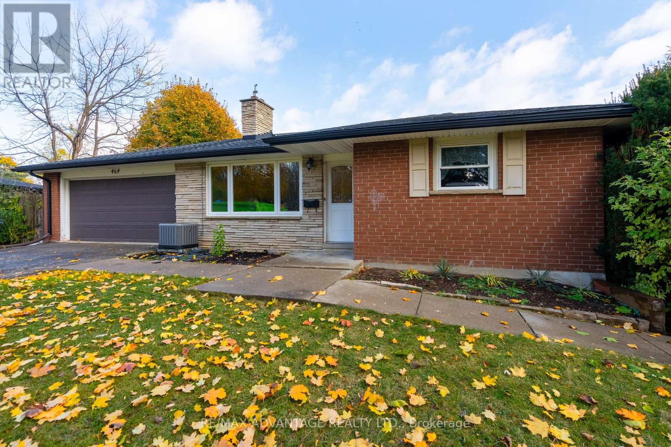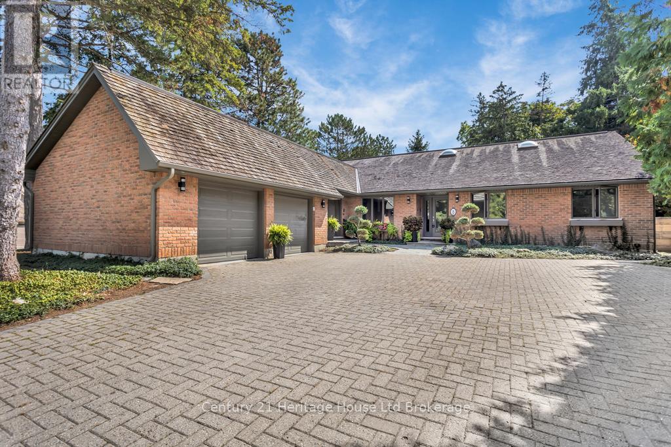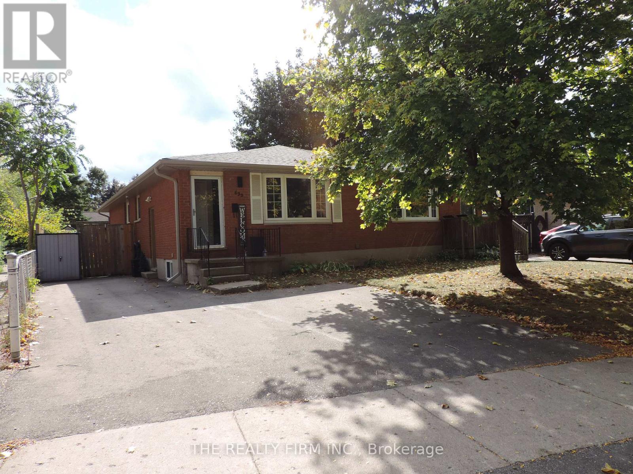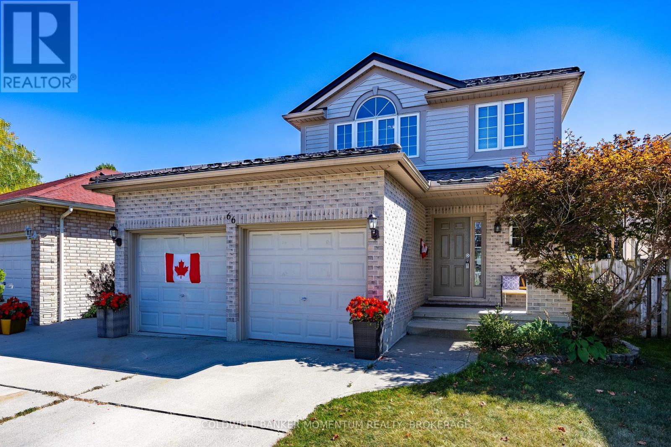
Highlights
Description
- Time on Houseful45 days
- Property typeSingle family
- Neighbourhood
- Median school Score
- Mortgage payment
Welcome to this beautiful 3 bedroom 4 bath home in one of London's most desirable and quiet neighbourhoods. With hardwood floors throughout, this property blends style , comfort, and convenience. The home has a wonderful spacious layout perfect for family living. Fully finished basement offering additional living and entertaining space. Two bay garage with plenty of room for vehicles and storage. Central air and central vac for year round comfort and easy living. 100 amp electrical service. Private backyard retreat sitting under your gazebo , ideal for relaxing or entertaining outdoors. Nestled in a peaceful Neighbourhood , this home is just minutes from schools , parks , and shopping, making it an excellent choice for families looking for that ideal home in a great location. Don't miss your chance to own this beautiful move in ready home in East London. (id:63267)
Home overview
- Cooling Central air conditioning
- Heat source Electric, natural gas
- Heat type Heat pump, not known
- Sewer/ septic Sanitary sewer
- # total stories 2
- # parking spaces 4
- Has garage (y/n) Yes
- # full baths 2
- # half baths 2
- # total bathrooms 4.0
- # of above grade bedrooms 3
- Flooring Hardwood
- Has fireplace (y/n) Yes
- Subdivision East i
- View City view
- Lot desc Landscaped
- Lot size (acres) 0.0
- Listing # X12416924
- Property sub type Single family residence
- Status Active
- Bathroom 2.08m X 2.31m
Level: 2nd - 2nd bedroom 3.1m X 3.63m
Level: 2nd - Bathroom 3.28m X 3.05m
Level: 2nd - Primary bedroom 6.48m X 3.63m
Level: 2nd - Bedroom 3.28m X 4.85m
Level: 2nd - Bathroom 1.83m X 2.08m
Level: Basement - Cold room 3.2m X 1.6m
Level: Basement - Recreational room / games room 6.48m X 6.15m
Level: Basement - Utility 3.86m X 2.84m
Level: Basement - Kitchen 3.25m X 3.38m
Level: Main - Living room 6.48m X 3.84m
Level: Main - Foyer 3.2m X 4.8m
Level: Main - Dining room 3.2m X 2.74m
Level: Main - Bathroom 1.73m X 1.73m
Level: Main
- Listing source url Https://www.realtor.ca/real-estate/28891757/66-yarmouth-drive-london-east-east-i-east-i
- Listing type identifier Idx

$-2,079
/ Month

