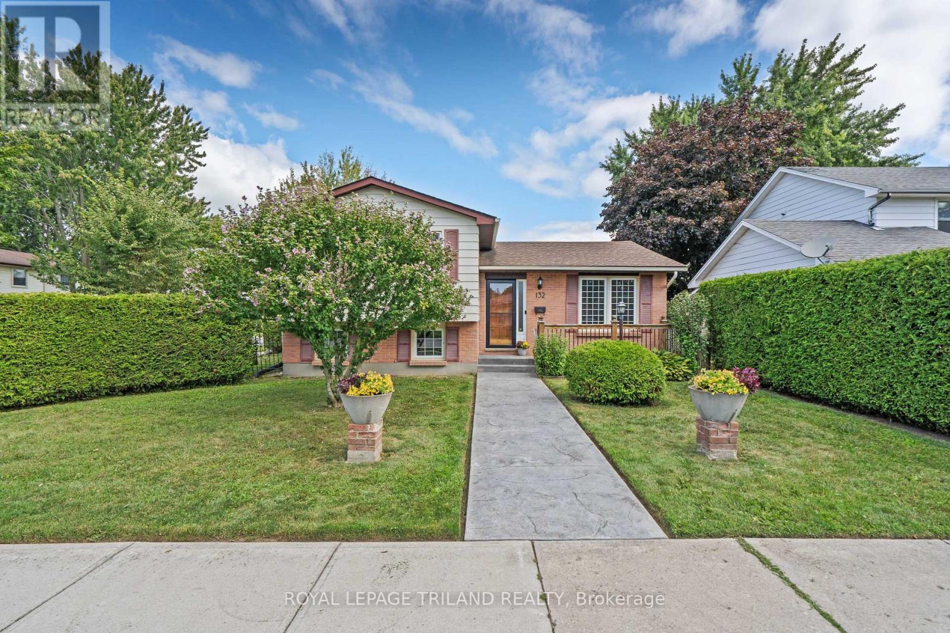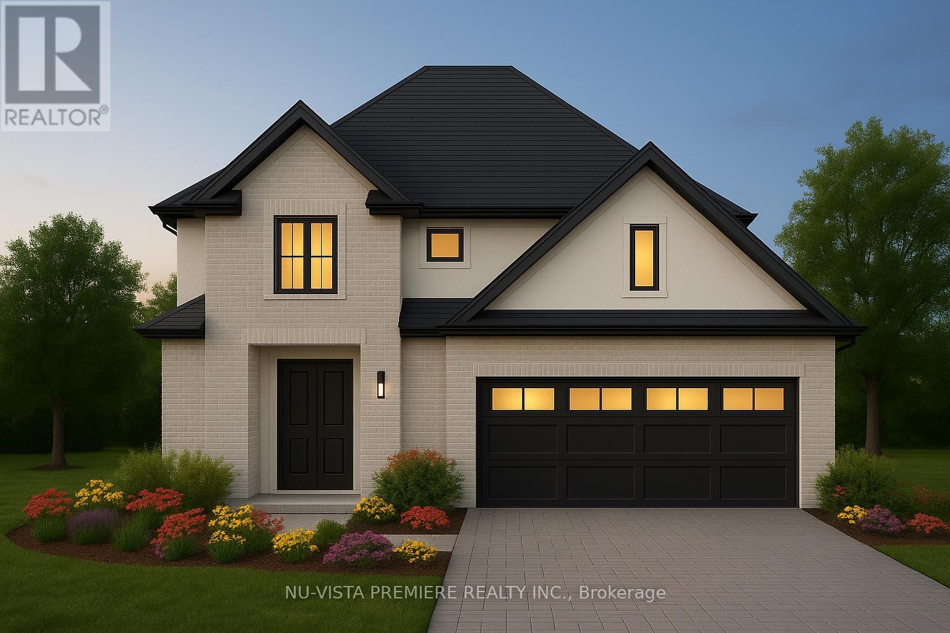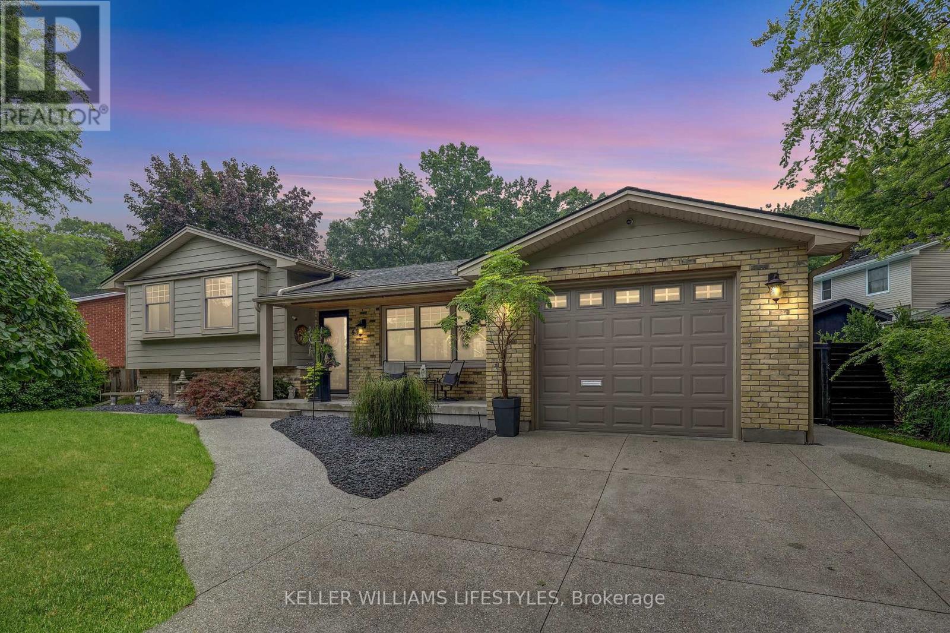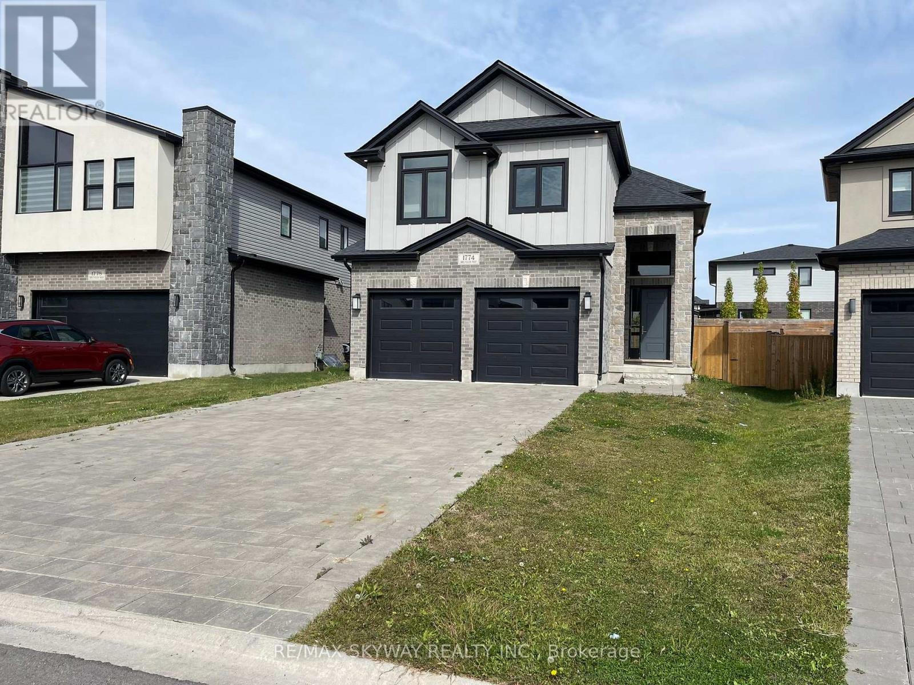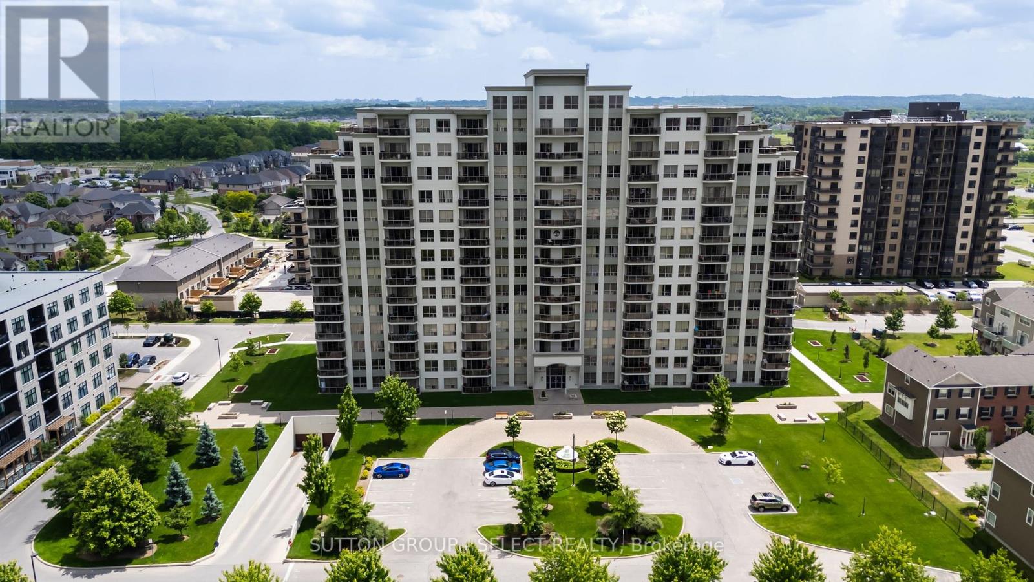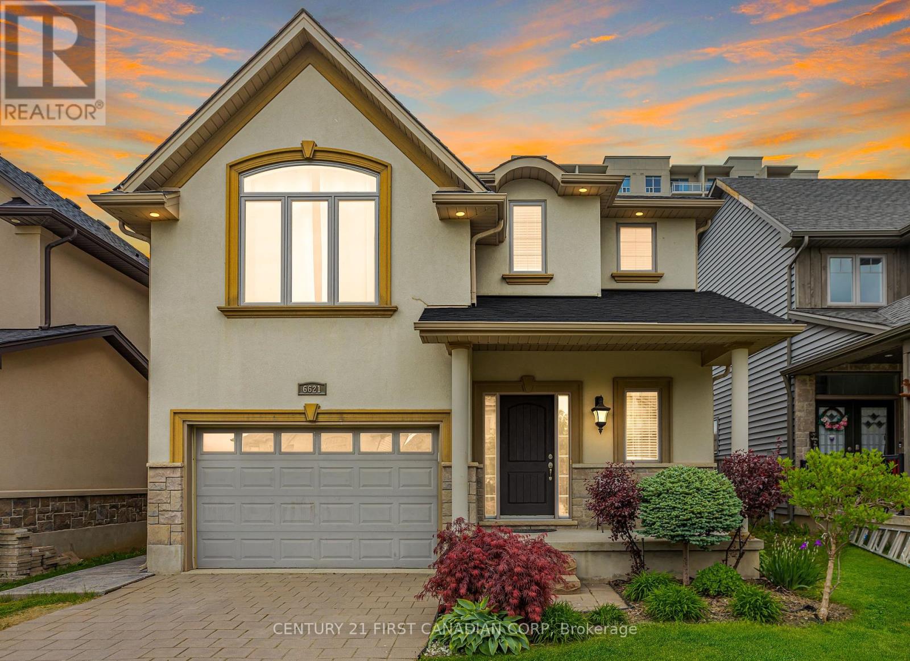
Highlights
Description
- Time on Houseful88 days
- Property typeSingle family
- Neighbourhood
- Median school Score
- Mortgage payment
Location! Location!! Location!!! Come check out this gorgeous 3 bedroom/3 bath 2-storey family home in the desirable Talbot Village in south-west London. The home is in move-in ready condition and ready for immediate possession. The open concept main level with well-maintained hardwood floors provides a welcoming foyer, a generous great room with gas fireplace, an eat-in family kitchen with stainless appliances and patio access to a fully fenced yard. Practice your golfing skills with a putting green literally in your backyard and jump into the six-seat pergola hot tub for a well deserved aquatic massage! The upper level offers a 5 piece main bath, laundry area and 3 generous sized bedrooms including large primary bedroom with walk-in closet and a 5 piece ensuite including a bath-tub. This home comes with a 2025 high efficiency gas furnace and central air and a spacious 1.5 car garage with inside entry. Very close proximity to lots of shopping, great schools, parks and skiing. This won't stay long on the market. (id:63267)
Home overview
- Cooling Central air conditioning
- Heat source Natural gas
- Heat type Forced air
- Sewer/ septic Sanitary sewer
- # total stories 2
- Fencing Fully fenced, fenced yard
- # parking spaces 3
- Has garage (y/n) Yes
- # full baths 2
- # half baths 1
- # total bathrooms 3.0
- # of above grade bedrooms 3
- Community features Community centre
- Subdivision South w
- Lot size (acres) 0.0
- Listing # X12307088
- Property sub type Single family residence
- Status Active
- Primary bedroom 5.03m X 4.34m
Level: 2nd - Bathroom 2.43m X 1.89m
Level: 2nd - 3rd bedroom 4.39m X 3.3m
Level: 2nd - Bathroom 2.43m X 1.89m
Level: 2nd - 2nd bedroom 3.51m X 4.9m
Level: 2nd - Foyer 3.28m X 1.83m
Level: Main - Kitchen 3.61m X 3.68m
Level: Main - Living room 4.93m X 4.34m
Level: Main - Bathroom 1.89m X 4.54m
Level: Main
- Listing source url Https://www.realtor.ca/real-estate/28653057/6621-navin-crescent-london-south-south-w-south-w
- Listing type identifier Idx

$-1,997
/ Month

