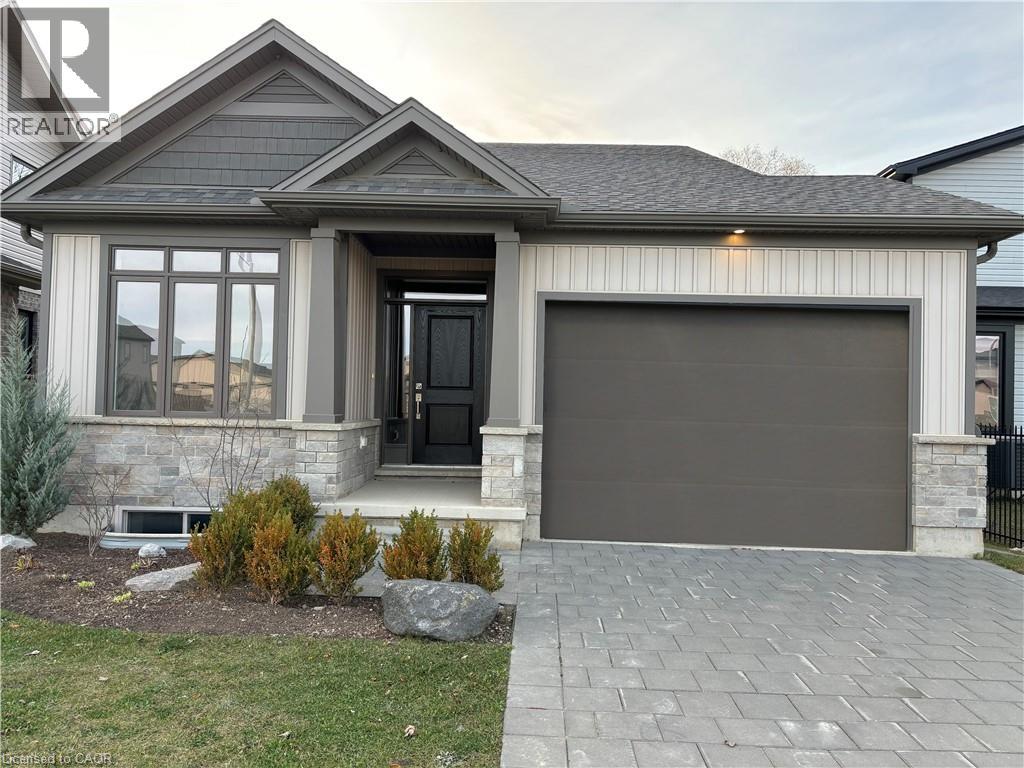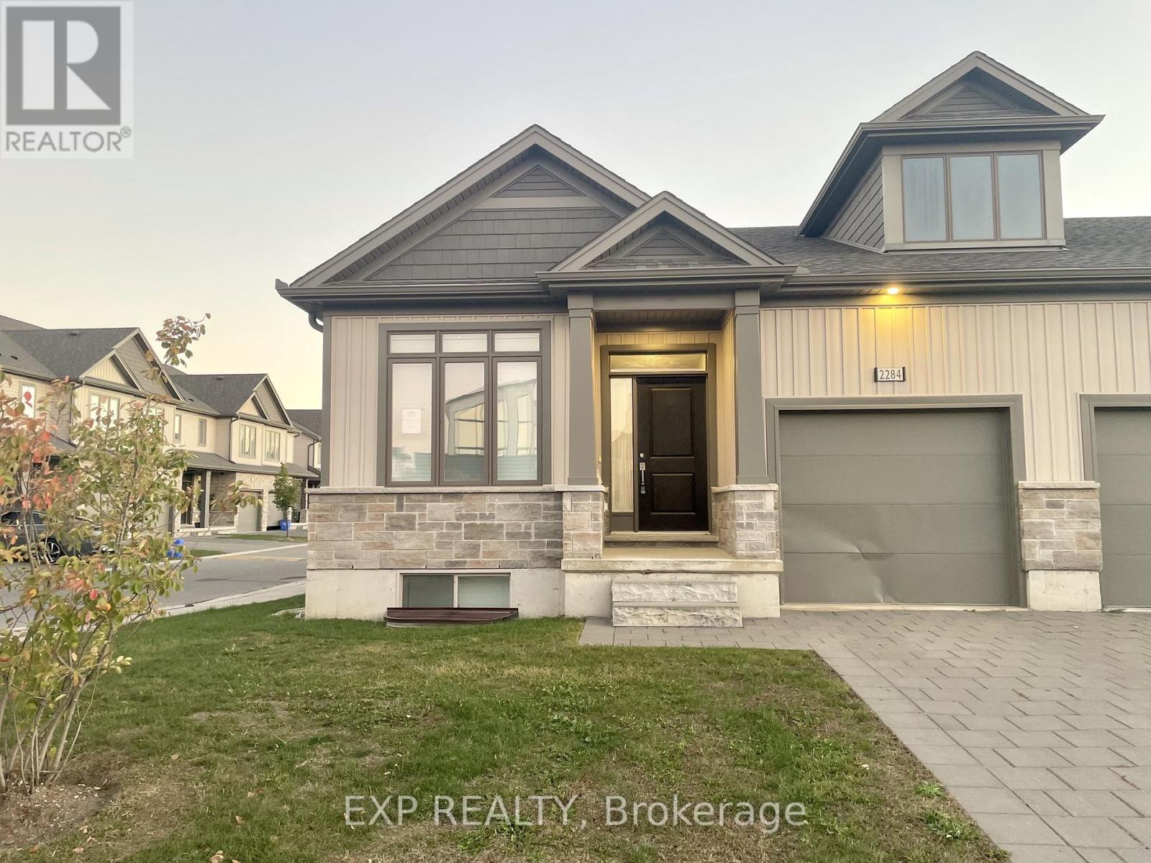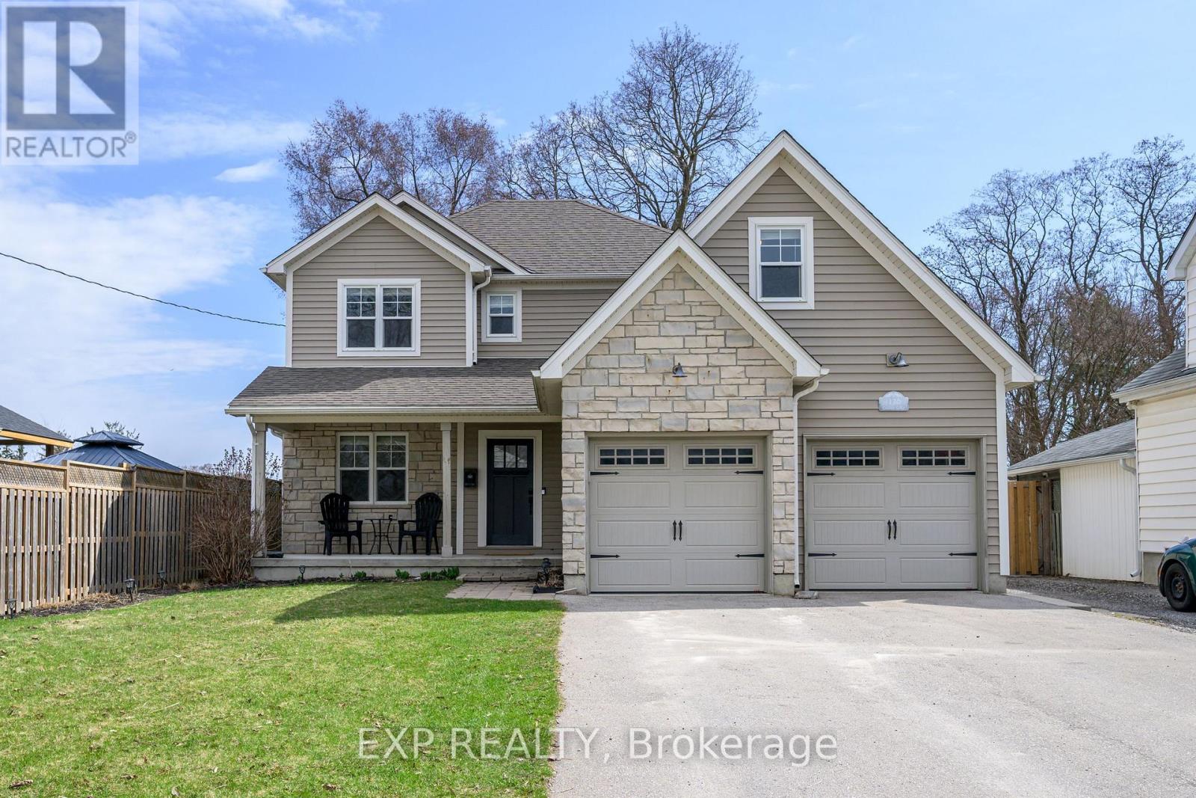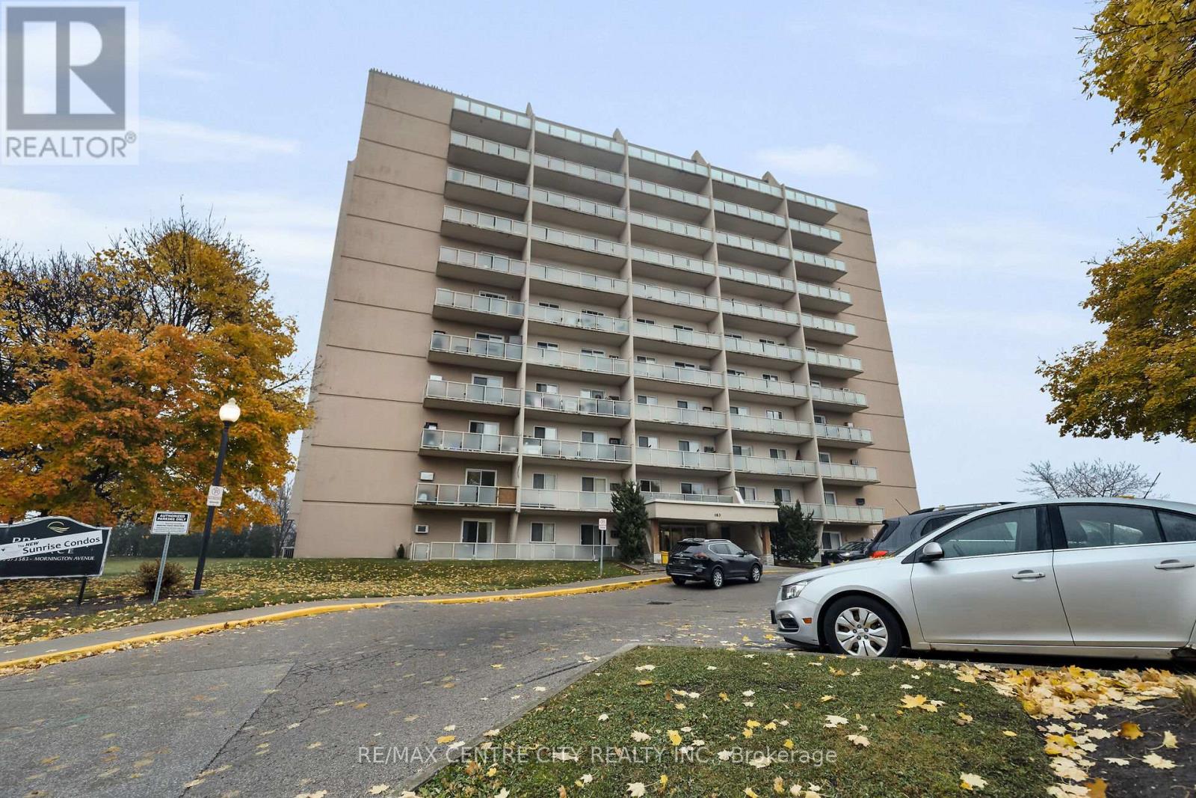
Highlights
Description
- Home value ($/Sqft)$324/Sqft
- Time on Houseful45 days
- Property typeSingle family
- StyleBungalow
- Neighbourhood
- Median school Score
- Mortgage payment
NEW CONSTRUCTION Ready to move bungalow with finished basement, With over 2400 sq ft of finished living space , this home offers 2+1 bedrooms and 3 baths backing onto green space. Ironclad Pricing Guarantee ensures you get: 9 main floor ceilings Ceramic tile in foyer, kitchen, finished laundry & baths Engineered hardwood floors throughout the great room Carpet in main floor bedroom, stairs to upper floors, upper areas, upper hallway(s), & bedrooms Hard surface kitchen countertops Laminate countertops in powder & bathrooms with tiled shower or 3/4 acrylic shower in each ensuite Paved driveway, Visit our Sales Office/Model Homes at 674 Chelton Rd for viewings Saturdays and Sundays from 12 PM to 4 PM This house is ready to move in. Pictures are of the model home. (id:63267)
Home overview
- Cooling Central air conditioning
- Heat type Forced air
- Sewer/ septic Municipal sewage system
- # total stories 1
- # parking spaces 3
- Has garage (y/n) Yes
- # full baths 3
- # total bathrooms 3.0
- # of above grade bedrooms 3
- Community features Quiet area
- Subdivision South u
- Lot size (acres) 0.0
- Building size 2423
- Listing # 40762954
- Property sub type Single family residence
- Status Active
- Bedroom 2.616m X 3.835m
Level: Basement - Recreational room 7.315m X 8.534m
Level: Basement - Bathroom (# of pieces - 4) Measurements not available
Level: Basement - Full bathroom Measurements not available
Level: Main - Kitchen 3.81m X 2.438m
Level: Main - Great room 3.861m X 6.502m
Level: Main - Bathroom (# of pieces - 4) Measurements not available
Level: Main - Primary bedroom 3.708m X 4.699m
Level: Main - Bedroom 2.743m X 3.658m
Level: Main - Laundry Measurements not available
Level: Main - Foyer Measurements not available
Level: Main
- Listing source url Https://www.realtor.ca/real-estate/28818945/668-chelton-road-london
- Listing type identifier Idx

$-2,093
/ Month












