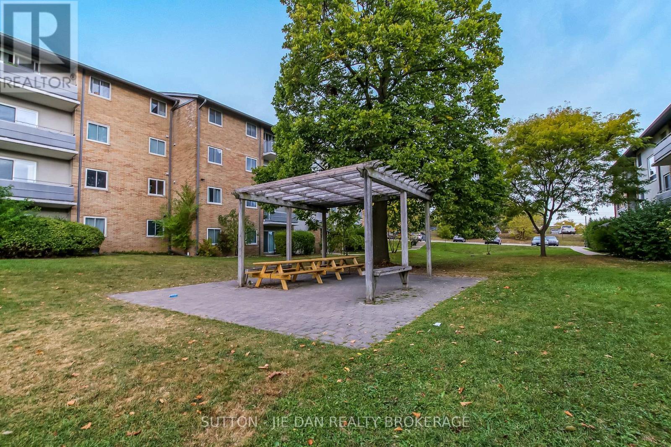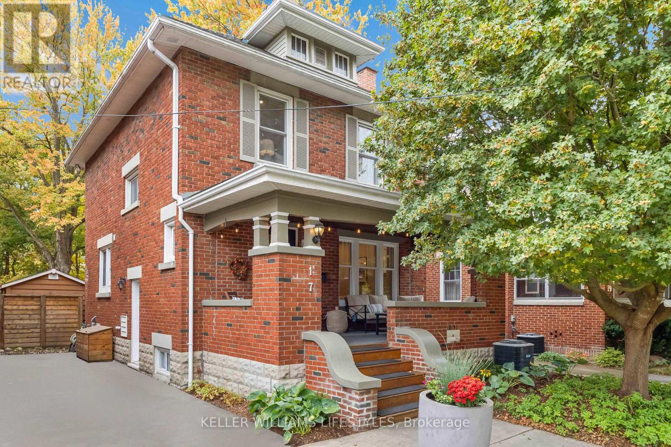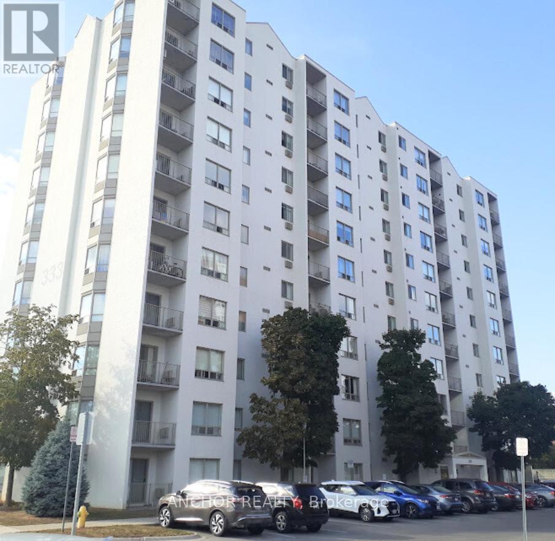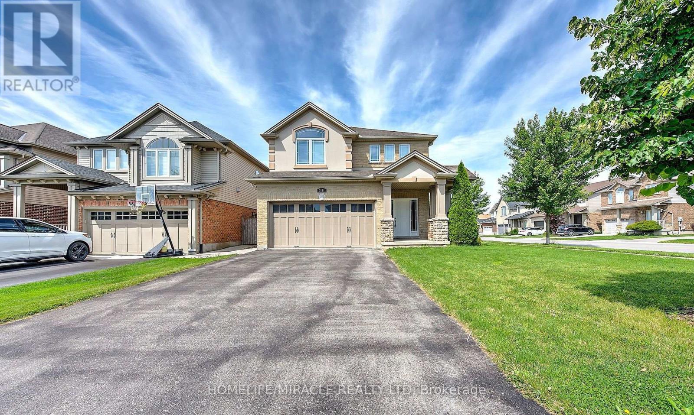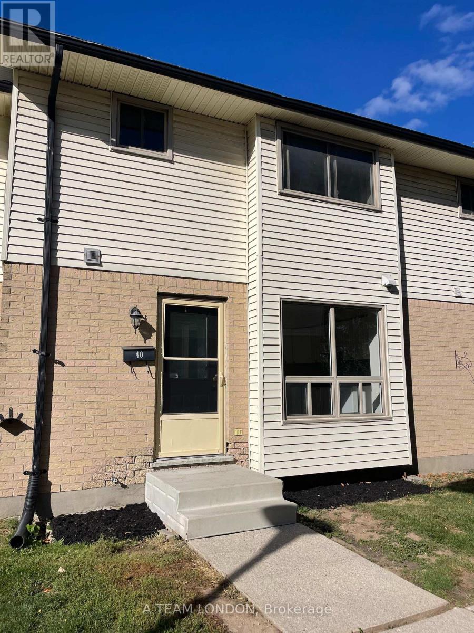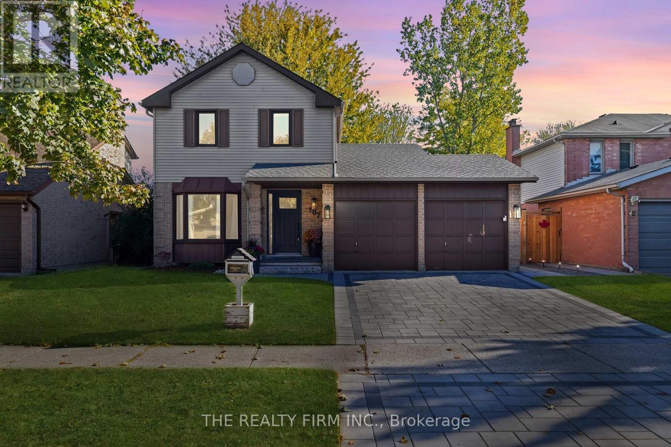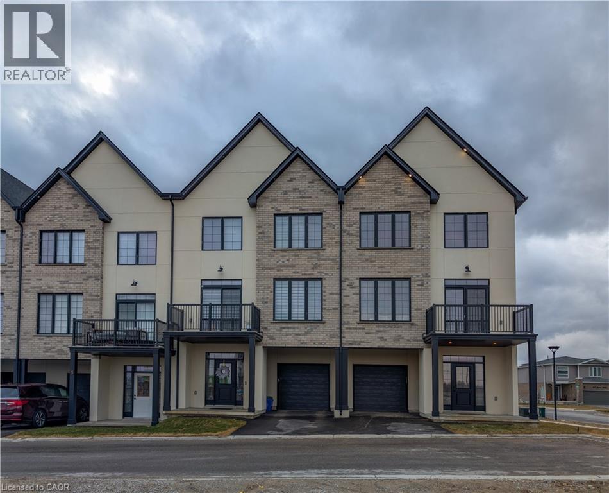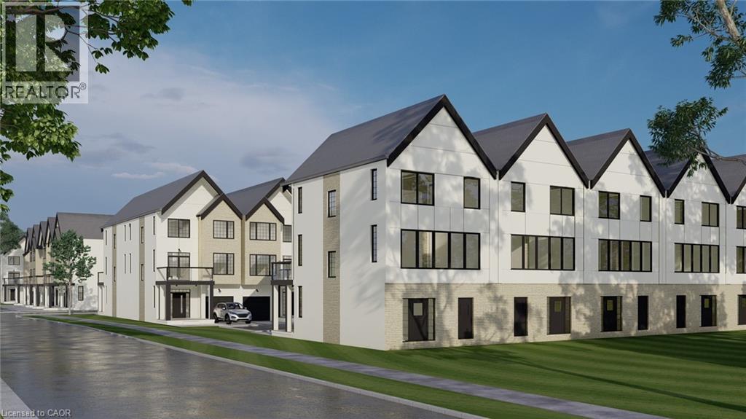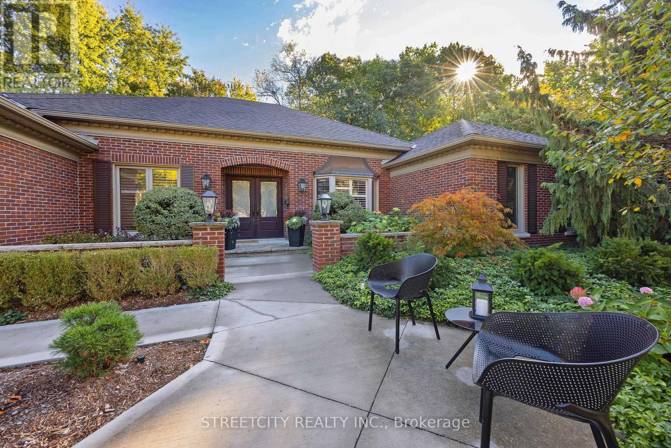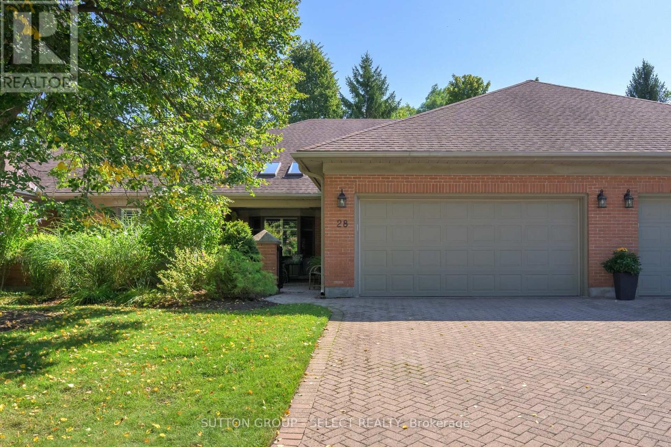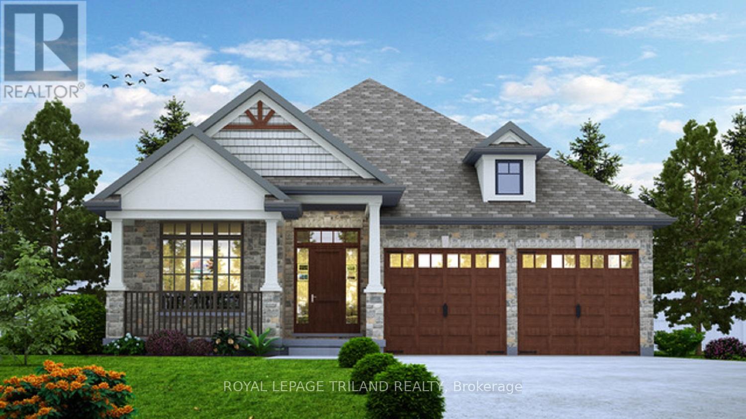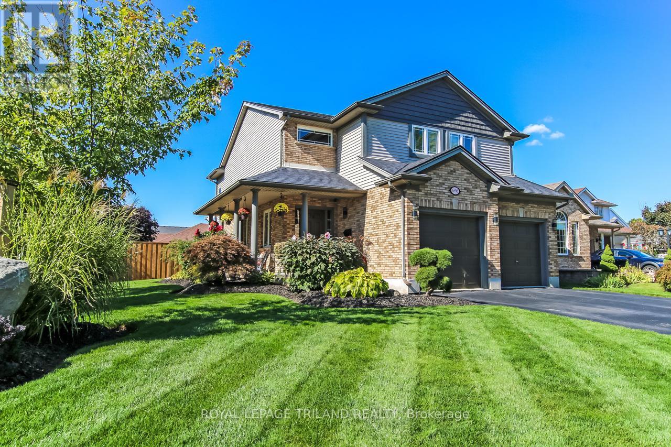
Highlights
Description
- Time on Housefulnew 2 days
- Property typeSingle family
- Neighbourhood
- Median school Score
- Mortgage payment
Welcome to Beattie Street in desirable community of Lambeth. Only steps away to a huge recreational park. Only minutes to all amenities and a short drive to access Hwy 401and 402. This 2 storey home features a lovely front and side covered porch and is situated on a large beautifully landscaped corner lot. The private fenced rear yard features and above ground pool and hot tub. The entertaining sized deck is perfect for those summer gatherings. The impressive two storey foyer and open concept design between the family room and kitchen makes this an ideal family home. The huge master bedroom will easily fit a king sized bed and more including a large walk-in closet and a 4 piece ensuite bath. The finished lower level includes a rec room and a play room. This property offers everything your family desires from being located in the friendly community of Lambeth and that it is close to all the amenities that meets all your family needs. (id:63267)
Home overview
- Cooling Central air conditioning
- Heat source Natural gas
- Heat type Forced air
- Has pool (y/n) Yes
- Sewer/ septic Sanitary sewer
- # total stories 2
- Fencing Fully fenced, fenced yard
- # parking spaces 4
- Has garage (y/n) Yes
- # full baths 2
- # half baths 1
- # total bathrooms 3.0
- # of above grade bedrooms 3
- Flooring Laminate
- Community features Community centre
- Subdivision South v
- Directions 1884674
- Lot desc Landscaped
- Lot size (acres) 0.0
- Listing # X12467778
- Property sub type Single family residence
- Status Active
- Bathroom 2.04m X 2.62m
Level: 2nd - Bathroom 3.29m X 2.4m
Level: 2nd - Primary bedroom 5m X 5.71m
Level: 2nd - 2nd bedroom 3.14m X 4.54m
Level: 2nd - 3rd bedroom 3.2m X 4.54m
Level: 2nd - Utility 3.58m X 1.62m
Level: Basement - Recreational room / games room 5.23m X 4.47m
Level: Basement - Play room 2.94m X 5.41m
Level: Basement - Bathroom 1.7m X 1.61m
Level: Main - Eating area 3.07m X 2.71m
Level: Main - Foyer 3.67m X 1.82m
Level: Main - Family room 5.15m X 5.23m
Level: Main - Kitchen 3.07m X 2.89m
Level: Main
- Listing source url Https://www.realtor.ca/real-estate/29001146/6696-beattie-street-london-south-south-v-south-v
- Listing type identifier Idx

$-2,173
/ Month

