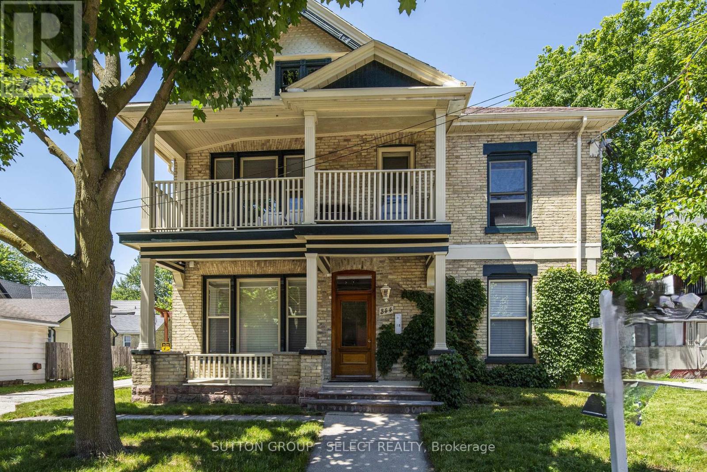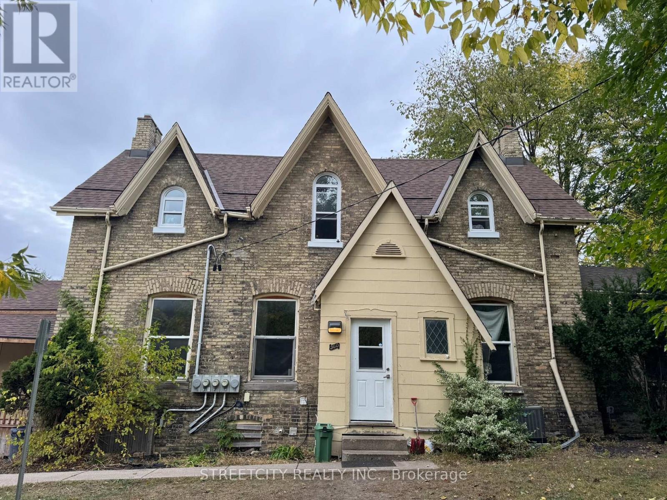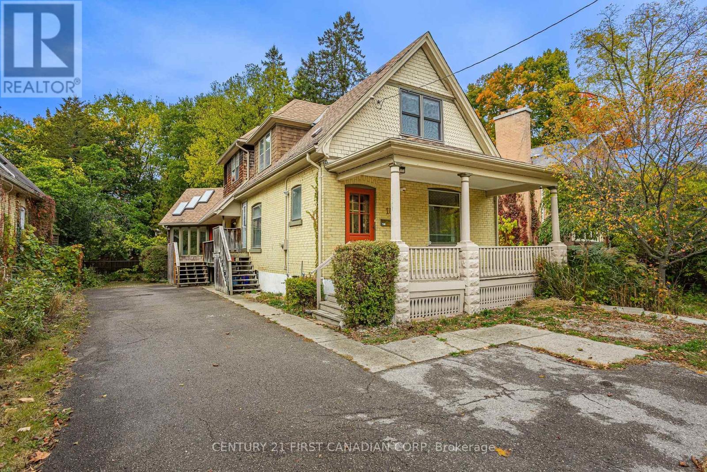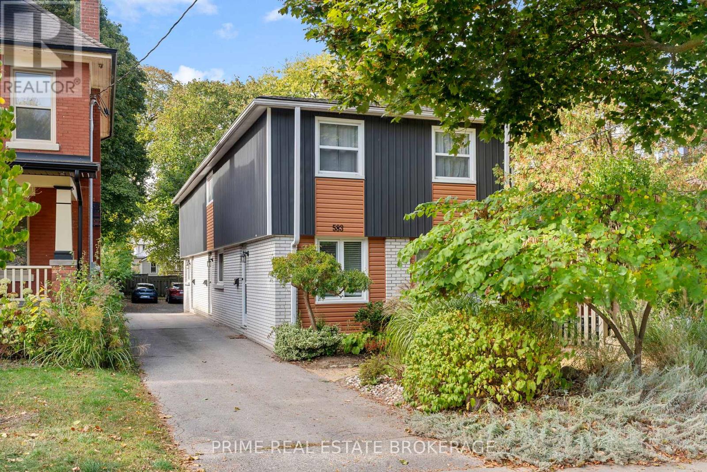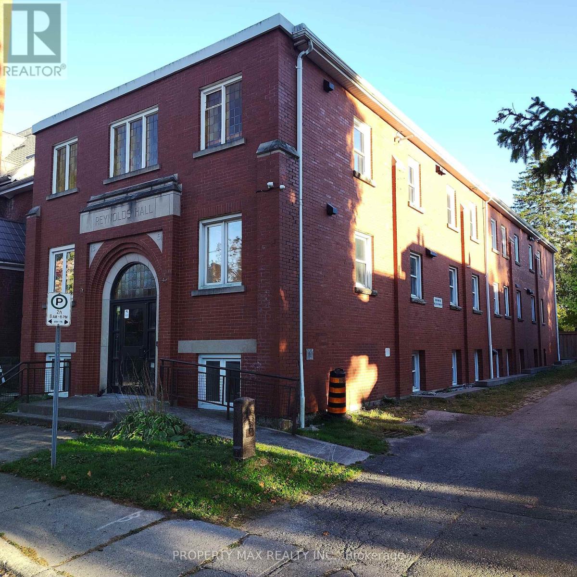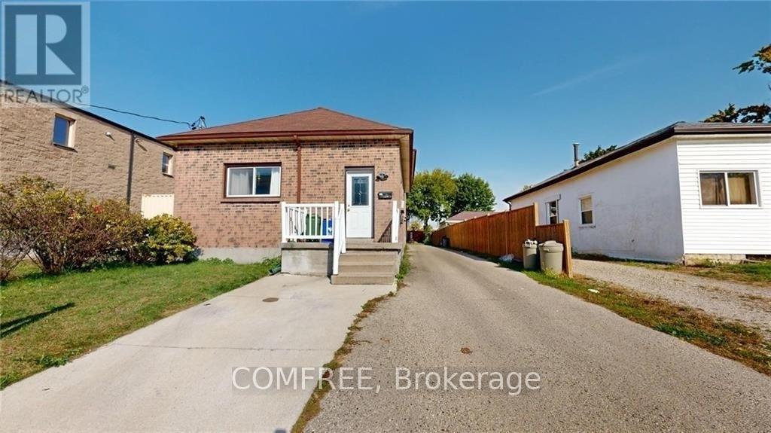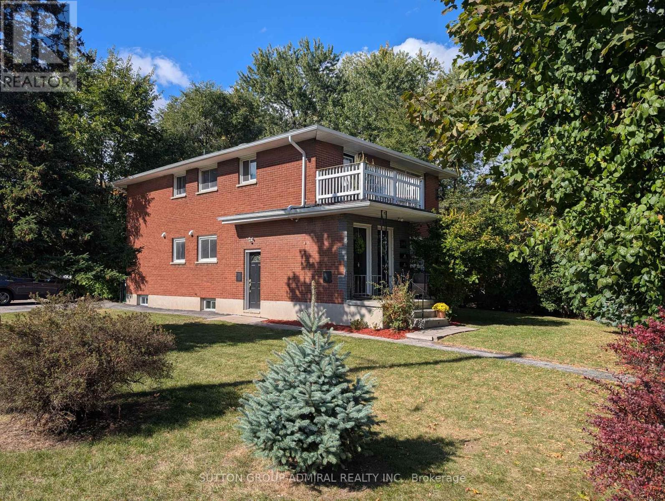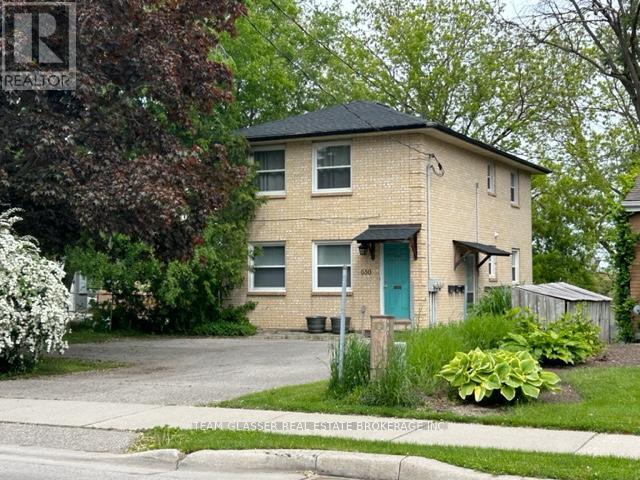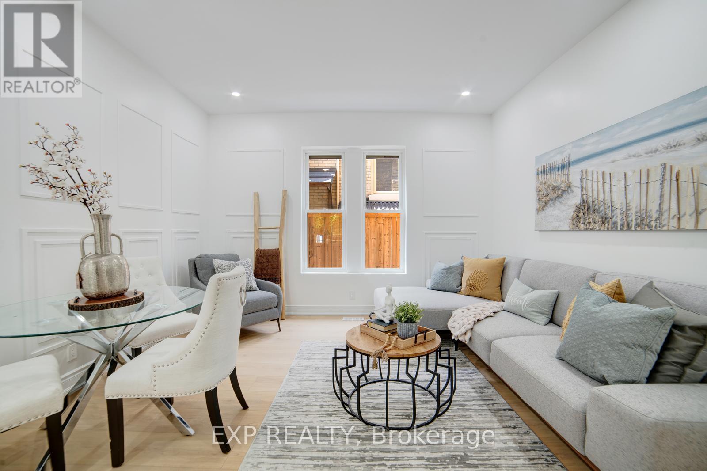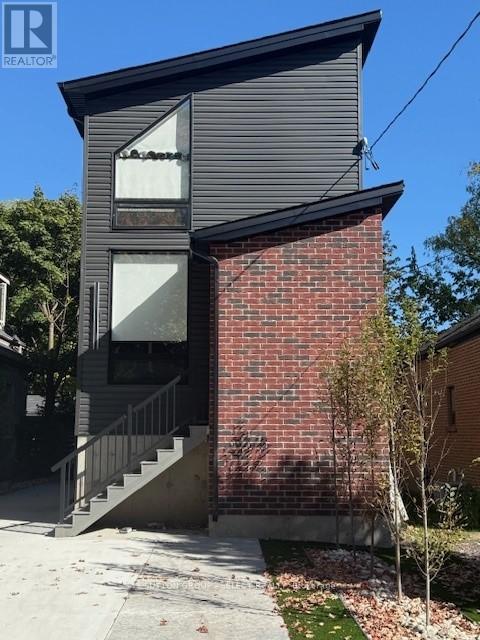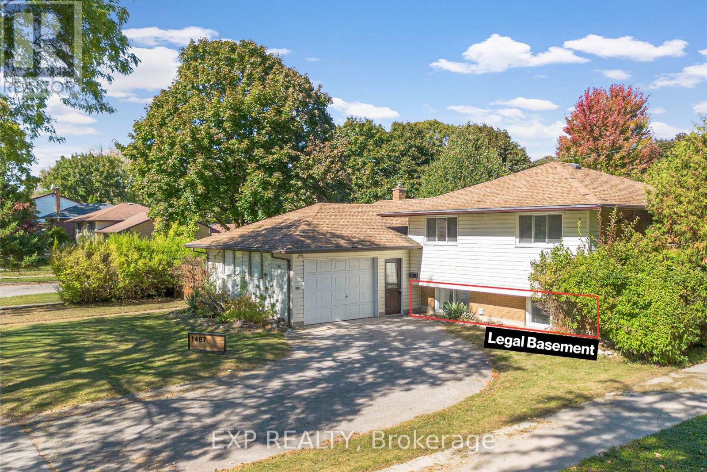- Houseful
- ON
- London
- Hamilton Road
- 67 Sackville St
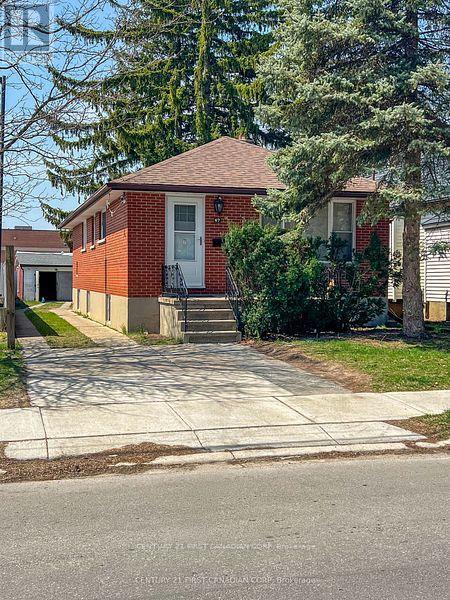
Highlights
Description
- Time on Houseful28 days
- Property typeMulti-family
- StyleBungalow
- Neighbourhood
- Median school Score
- Mortgage payment
Welcome to 67 Sackville Street in London, Ontario. This VACANT fully renovated duplex bungalow is an excellent opportunity for investors or owner-occupiers. The main floor unit offers three spacious bedrooms and a brand new, modern bathroom, while the lower level unit features two bedrooms and a brand new bathroom, along with a newly installed egress window for added safety and natural light. Both units share a conveniently located laundry area. The entire home has been updated with stylish finishes, including quartz countertops, new luxury vinyl plank flooring throughout (2023), a new boiler system (2023), and a brand new owned hot water heater(2023).The driveway has been widened to allow for double-wide parking at the front of the property. Located close to schools, public transit, parks, and amenities, this turn-key property is ideal for generating strong rental income or for living in one unit while renting out the other. Don't miss your chance to own this beautifully updated property. (id:63267)
Home overview
- Heat type Hot water radiator heat
- Sewer/ septic Sanitary sewer
- # total stories 1
- Fencing Fenced yard
- # parking spaces 7
- Has garage (y/n) Yes
- # full baths 2
- # total bathrooms 2.0
- # of above grade bedrooms 5
- Community features Community centre
- Subdivision East l
- View City view
- Lot size (acres) 0.0
- Listing # X12419925
- Property sub type Multi-family
- Status Active
- Primary bedroom 3.66m X 2.44m
Level: Basement - Bathroom 3m X 2m
Level: Basement - Living room 4.57m X 3.05m
Level: Basement - 2nd bedroom 3.05m X 2.44m
Level: Basement - Kitchen 4.57m X 3.05m
Level: Basement - Laundry 3m X 3m
Level: Basement - Primary bedroom 3.35m X 2.74m
Level: Main - Living room 6.1m X 3.66m
Level: Main - 2nd bedroom 3.35m X 1.83m
Level: Main - Bathroom 3m X 2m
Level: Main - Kitchen 4.27m X 3.05m
Level: Main - 3rd bedroom 3.05m X 2.74m
Level: Main
- Listing source url Https://www.realtor.ca/real-estate/28897762/67-sackville-street-london-east-east-l-east-l
- Listing type identifier Idx

$-1,333
/ Month

