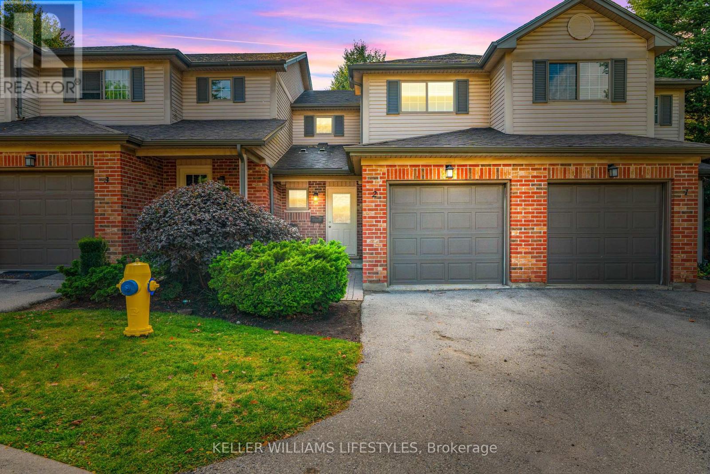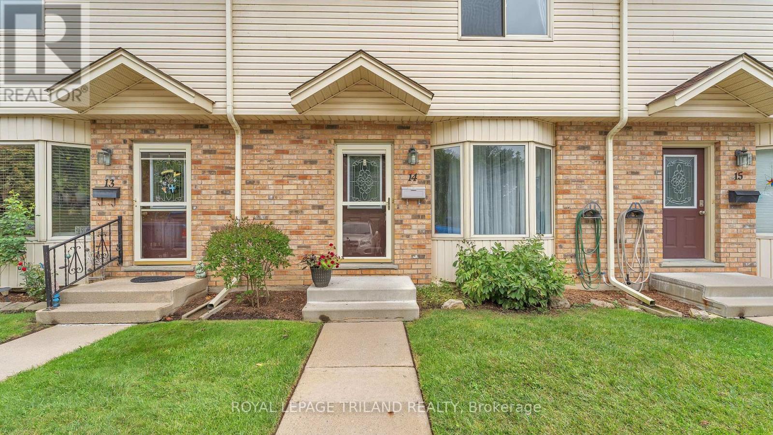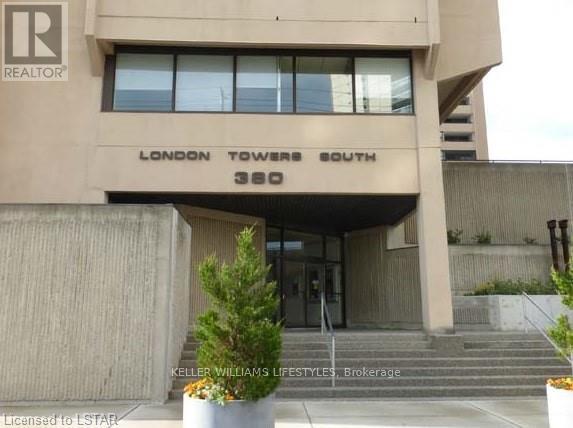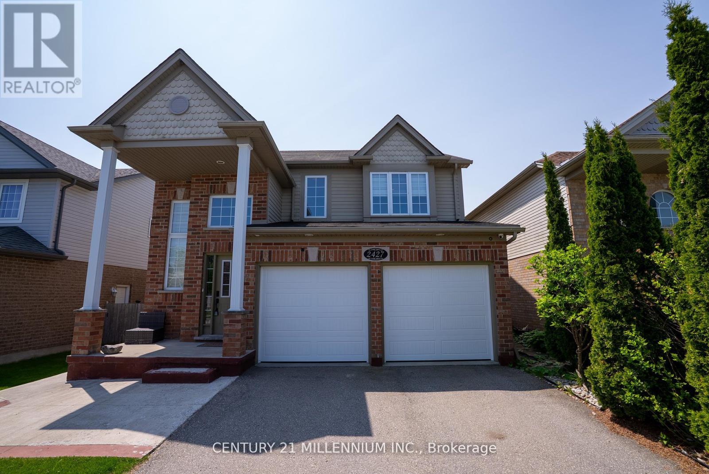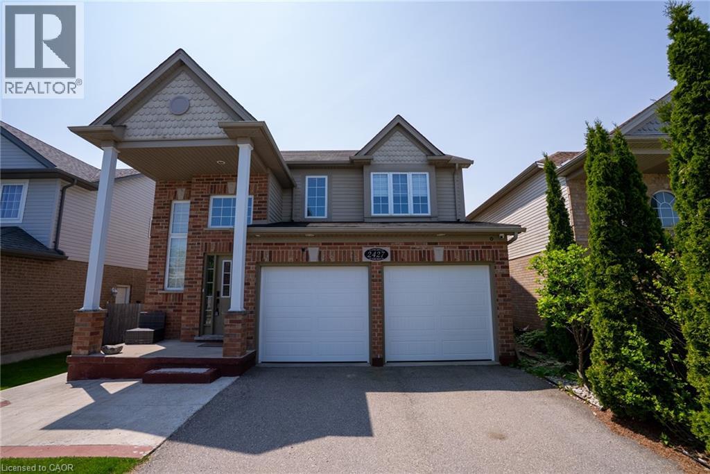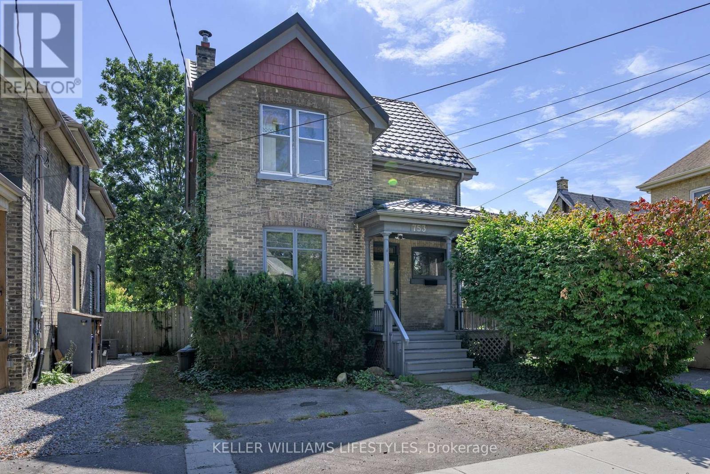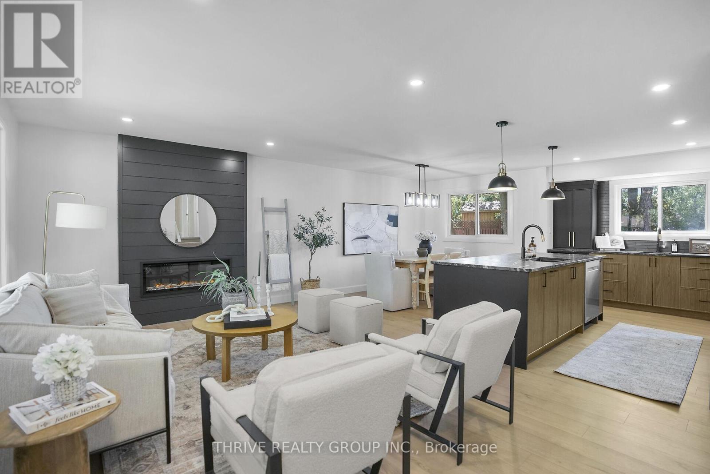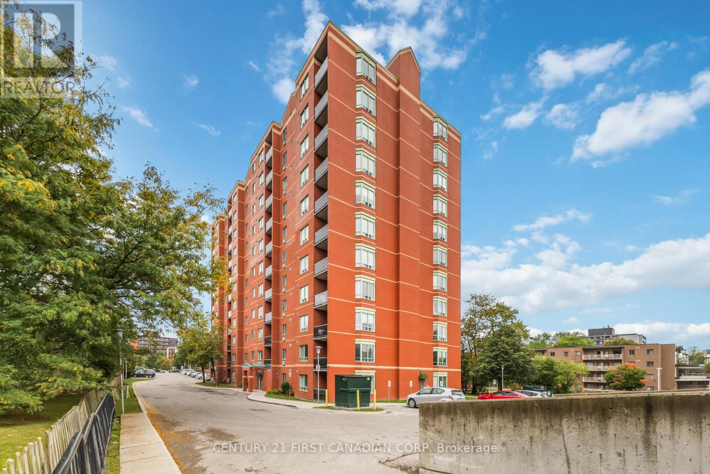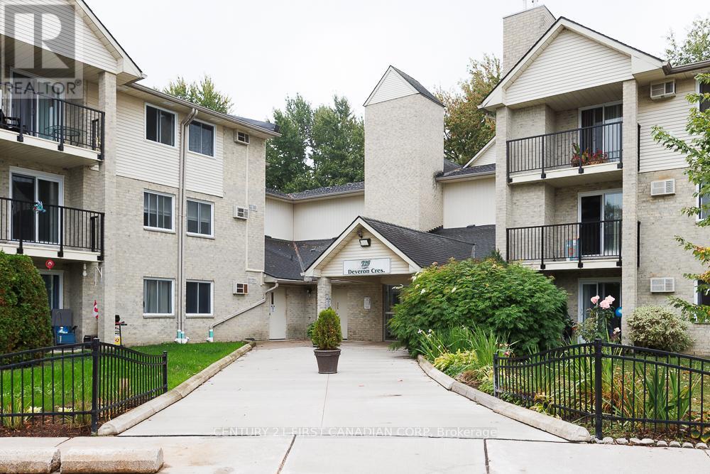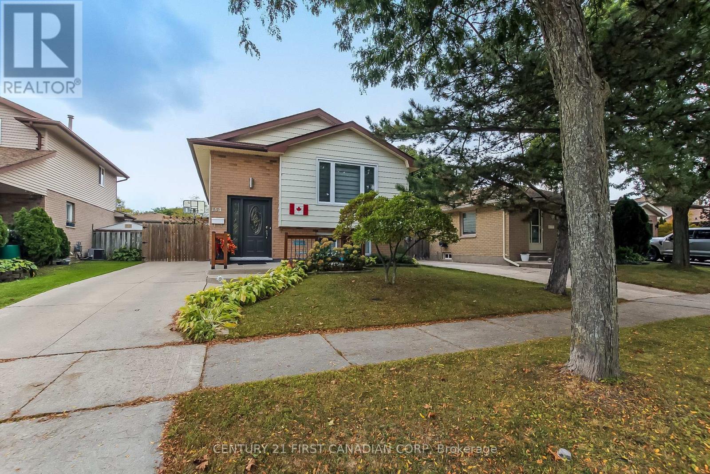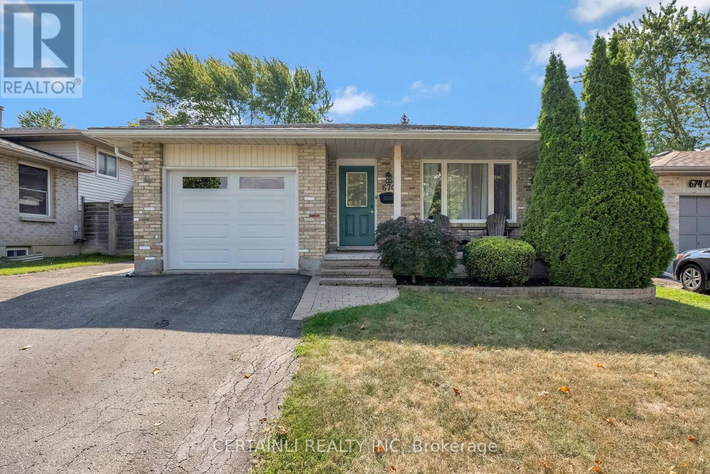
Highlights
Description
- Time on Housefulnew 21 hours
- Property typeSingle family
- Neighbourhood
- Median school Score
- Mortgage payment
Welcome to 670 Chiddington Avenue, a 3-bedroom, 2-bath backsplit where privacy, location, and a stunning backyard take center stage. This property sits on a rare, extra-deep 161 ft lot with mature trees, offering a resort-style outdoor retreat right in the heart of London. Spend your summers in the inground pool with updated liner and walk-in stairs (2022), soak in the hot tub (2018) under the stars, or host unforgettable gatherings on the expansive patio surrounded by lush greenery. Recent upgrades, including a new pool heat exchanger (2025) and two-speed pool pump (2025), make maintenance effortless, letting you fully enjoy this ultimate backyard oasis. Inside, the home is bright, welcoming, and thoughtfully updated. The kitchen and fireplace were modernized in 2016, flooring refreshed in 2015, and all bedroom carpets and interior doors replaced in 2021. Exterior and garage doors were updated in 2016, ensuring both style and functionality. The three generous bedrooms, two bathrooms, and versatile backsplit design provide ample space for family life, home offices, or guest accommodations. The location is equally impressive. Nestled near Wellington and Southdale, just minutes from downtown, hospitals, Highway 401, shopping, dining, recreation centres, and parks. Families will appreciate being steps away from Sir Georges Etienne Cartier Public School, making school runs and daily routines simple and convenient. Whether enjoying the pool on a sunny afternoon, relaxing in the hot tub after work, or hosting friends in a backyard that feels like a private resort, 670 Chiddington Avenue combines lifestyle, comfort, and location in one exceptional package. Move-in ready with updates, practical living spaces, and a backyard that will be the envy of all your friends and neighbors, this opportunity in a prime London location is truly rare. (id:63267)
Home overview
- Cooling Central air conditioning
- Heat source Natural gas
- Heat type Forced air
- Has pool (y/n) Yes
- Sewer/ septic Sanitary sewer
- # parking spaces 3
- Has garage (y/n) Yes
- # full baths 1
- # half baths 1
- # total bathrooms 2.0
- # of above grade bedrooms 3
- Has fireplace (y/n) Yes
- Community features School bus
- Subdivision South r
- Lot desc Landscaped
- Lot size (acres) 0.0
- Listing # X12428355
- Property sub type Single family residence
- Status Active
- Other 4.98m X 2.01m
Level: Basement - Laundry 2.77m X 3.21m
Level: Basement - Utility 7.98m X 3m
Level: Basement - Recreational room / games room 7.56m X 5.96m
Level: Lower - Bathroom 0.93m X 1.7m
Level: Lower - Kitchen 3.12m X 4.7m
Level: Main - Den 3.04m X 3.07m
Level: Main - Foyer 4.73m X 1.65m
Level: Main - Dining room 4.73m X 3.61m
Level: Main - Primary bedroom 3.62m X 3.49m
Level: Upper - 2nd bedroom 3.25m X 3.35m
Level: Upper - 3rd bedroom 3.23m X 2.71m
Level: Upper - Bathroom 3.66m X 1.51m
Level: Upper
- Listing source url Https://www.realtor.ca/real-estate/28916420/670-chiddington-avenue-london-south-south-r-south-r
- Listing type identifier Idx

$-1,786
/ Month

