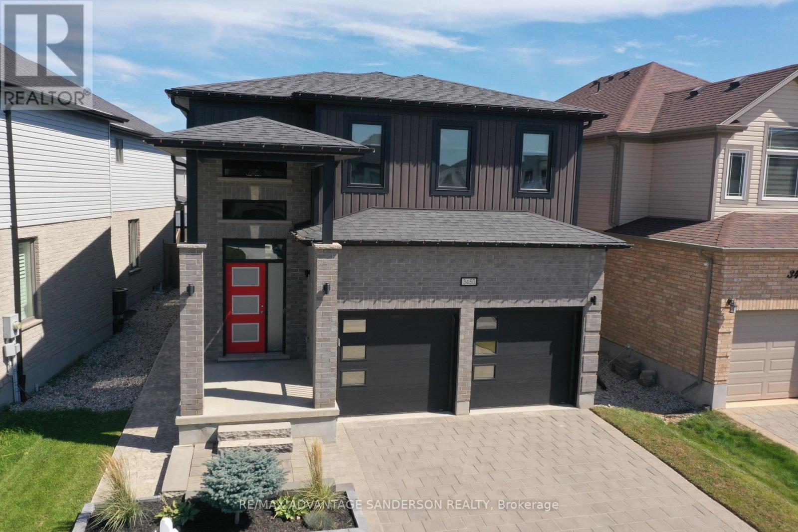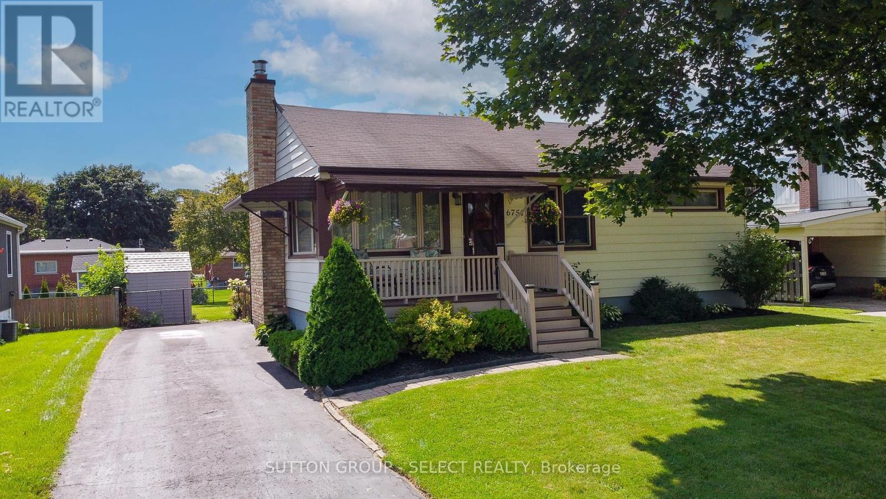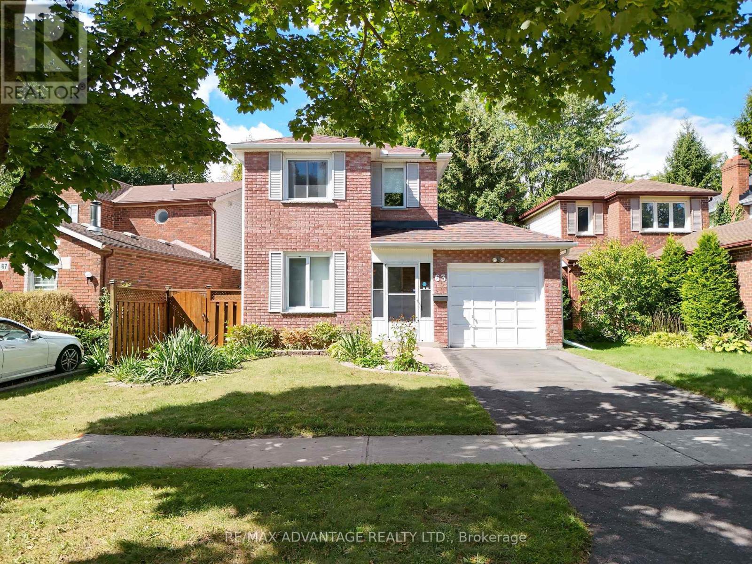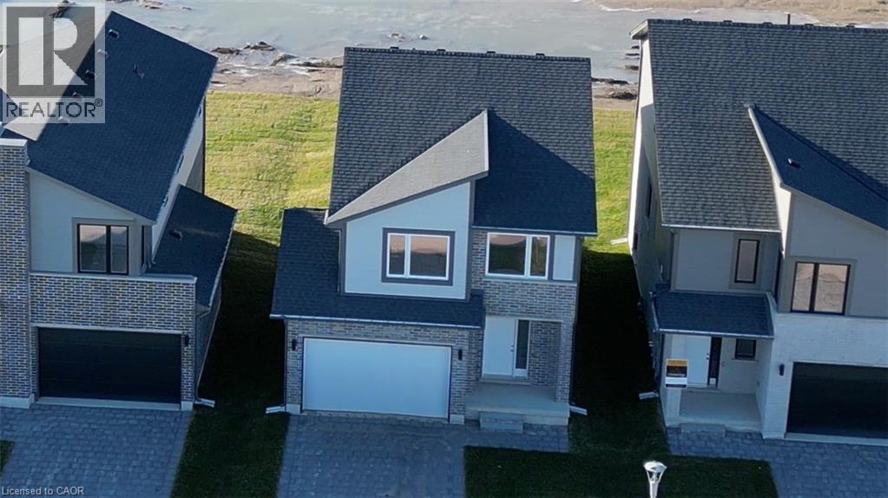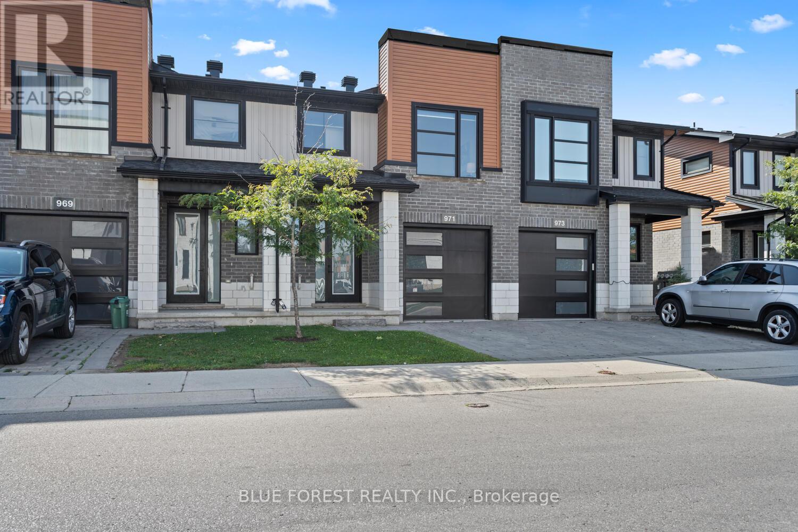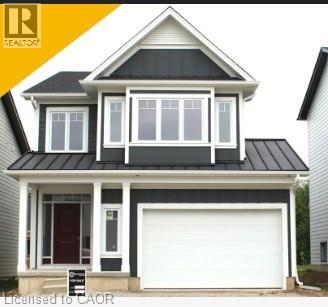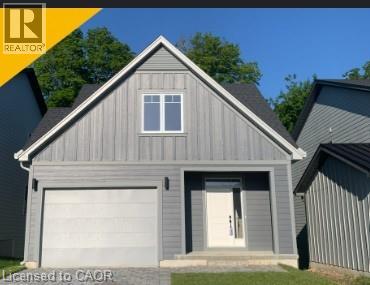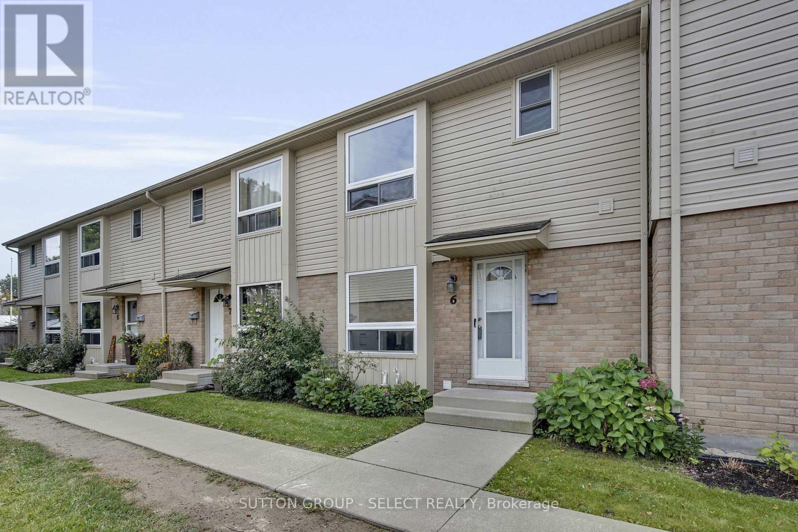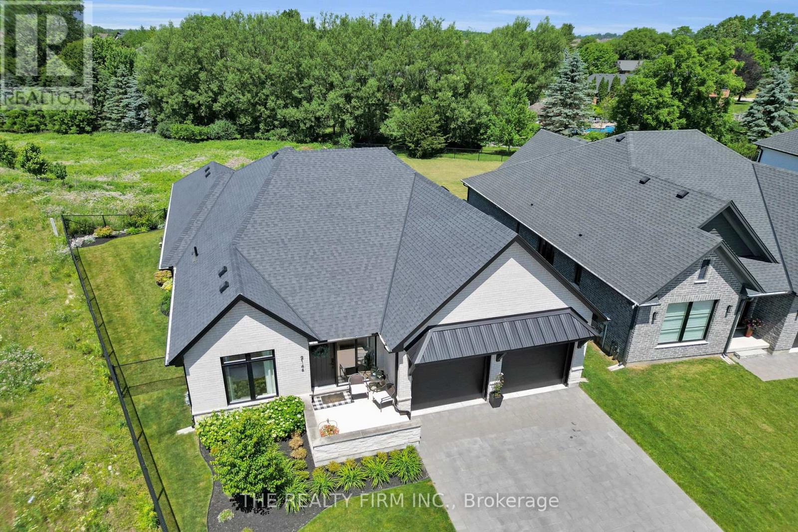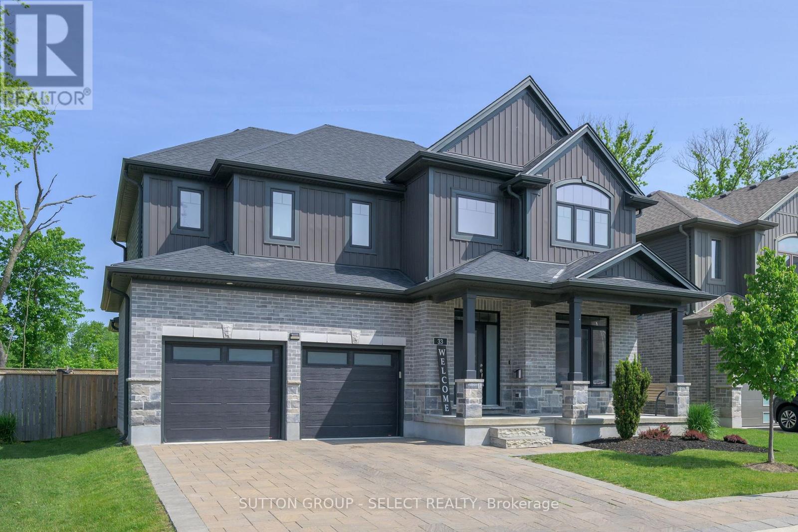- Houseful
- ON
- London
- Stoneybrook
- 671 Glengyle Cres
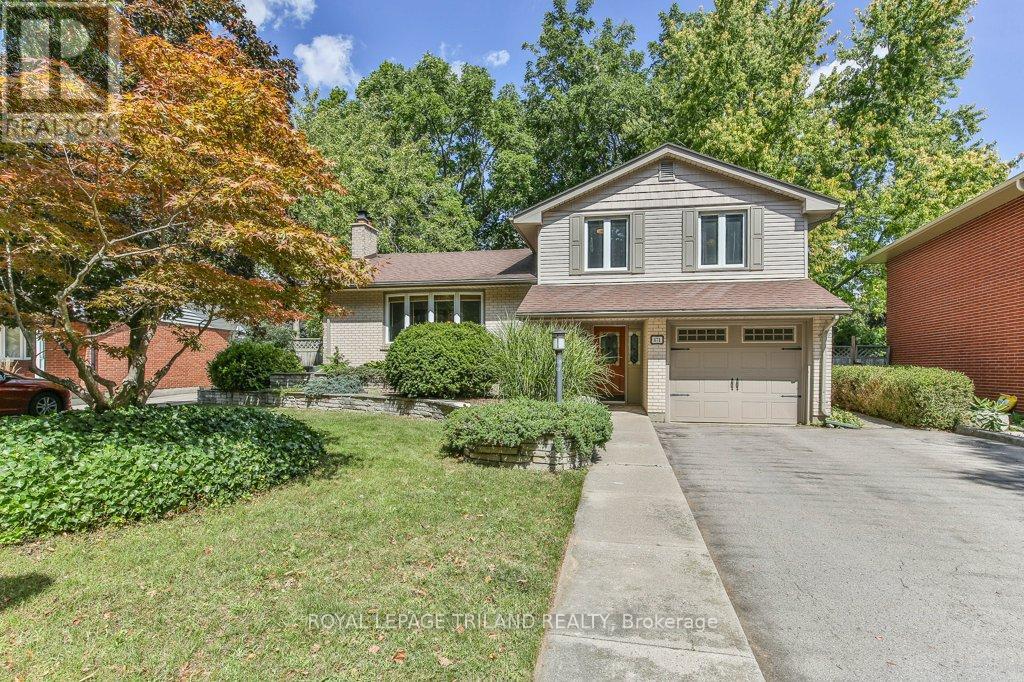
Highlights
Description
- Time on Housefulnew 2 days
- Property typeSingle family
- Neighbourhood
- Median school Score
- Mortgage payment
Welcome to this charming 3-bedroom, 1.5-bathroom home with a single-car garage, ideally located just steps from Northridge Public School, St. Marks Catholic Elementary, and walking distance to Lucas S.S. It is also conveniently located only steps away from Dalkeith park, perfect for summer picnics, climbers, and a winter skating rink, as well as Northridge P.S.'s tobogganing hill, public pool, and lots of hiking trails. Upon entering the home you will find a bright main floor which boasts a spacious living room with hardwood flooring, gas fireplace, and a large window that fills the space with natural light. Enjoy meals in the formal dining room, and prepare them in the well-equipped kitchen with ample counter and cabinet space. Upstairs, the primary bedroom comfortably fits a king-sized bed and features hardwood floors, along with two additional bedrooms and a 4-piece bath. The finished basement offers a generous entertainment area with built-in speakers, perfect for family movie night and plenty of storage. Outside, the private backyard includes a covered patio and garden shed with power-perfect for relaxing or gardening. This home is a perfect blend of comfort, space, and convenience in a family-friendly neighbourhood. (id:63267)
Home overview
- Cooling Central air conditioning
- Heat source Natural gas
- Heat type Forced air
- Sewer/ septic Sanitary sewer
- Fencing Fully fenced, fenced yard
- # parking spaces 5
- Has garage (y/n) Yes
- # full baths 1
- # half baths 1
- # total bathrooms 2.0
- # of above grade bedrooms 3
- Has fireplace (y/n) Yes
- Community features Community centre
- Subdivision North h
- View City view
- Lot desc Landscaped
- Lot size (acres) 0.0
- Listing # X12377414
- Property sub type Single family residence
- Status Active
- Bedroom 2.99m X 2.79m
Level: 2nd - Primary bedroom 2.97m X 4.16m
Level: 2nd - Bathroom 2.7m X 2.61m
Level: 2nd - Bedroom 2.67m X 2.99m
Level: 2nd - Bathroom 1.23m X 1.36m
Level: Ground - Foyer 2.44m X 3.44m
Level: Ground - Other 6.09m X 2.82m
Level: Lower - Recreational room / games room 5.95m X 4.06m
Level: Lower - Dining room 2.8m X 3.56m
Level: Main - Kitchen 3.09m X 3.47m
Level: Main - Living room 6.18m X 4.55m
Level: Main
- Listing source url Https://www.realtor.ca/real-estate/28805850/671-glengyle-crescent-london-north-north-h-north-h
- Listing type identifier Idx

$-1,706
/ Month

