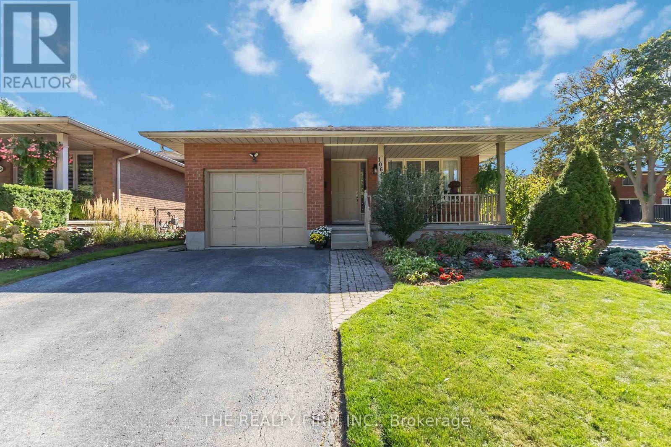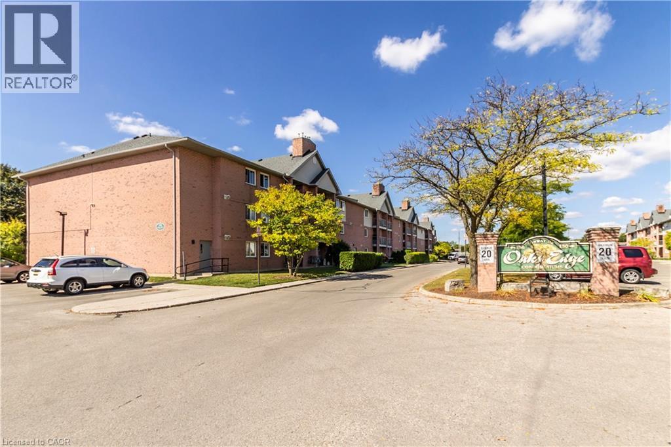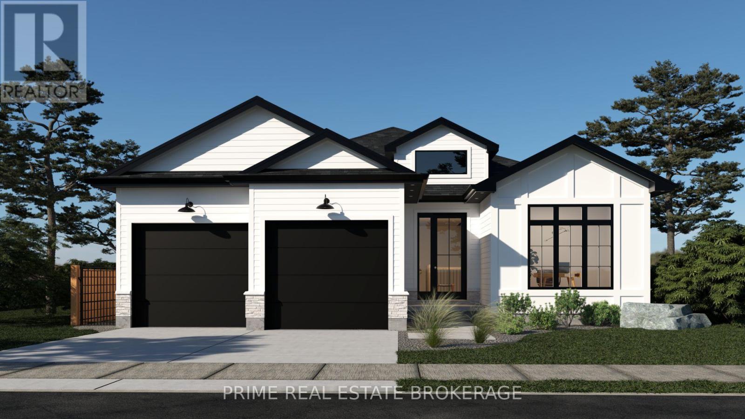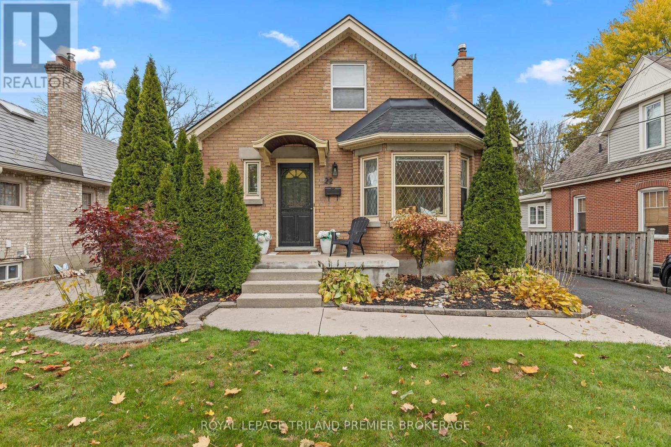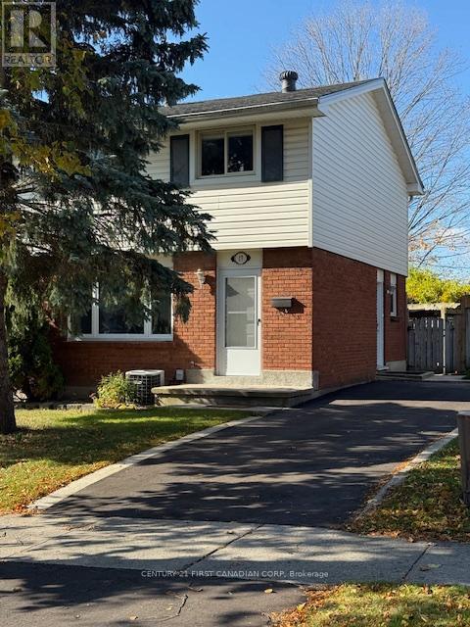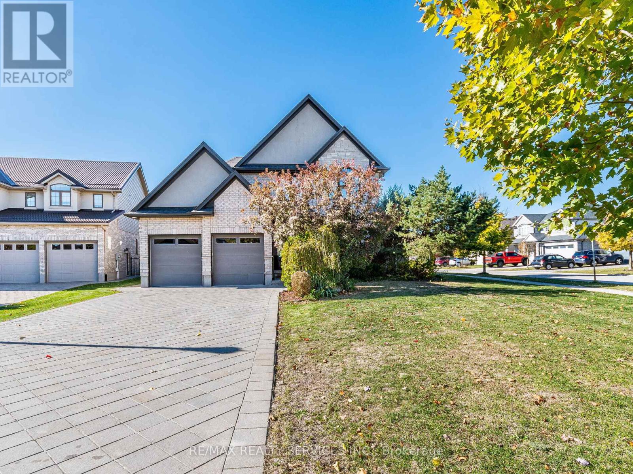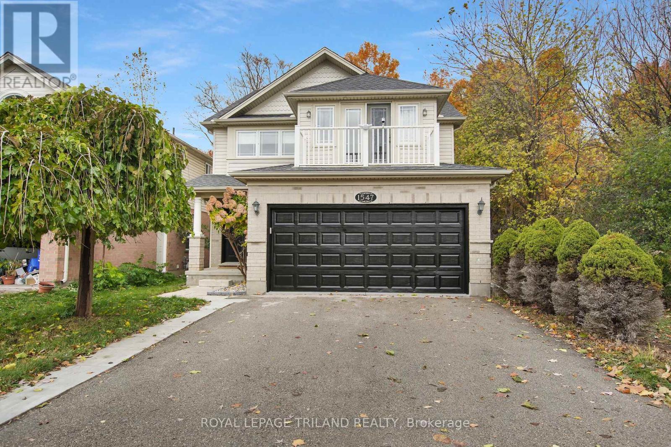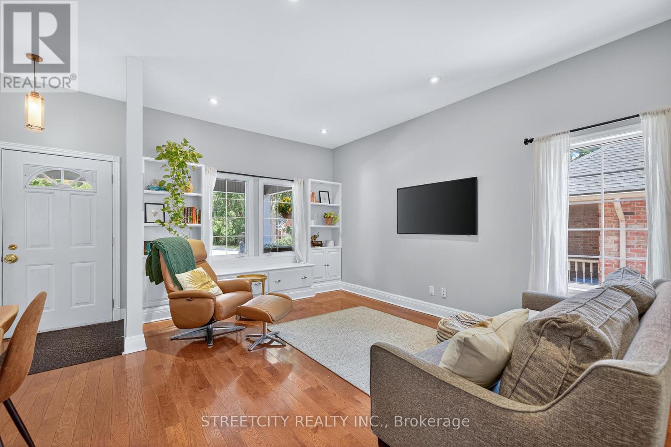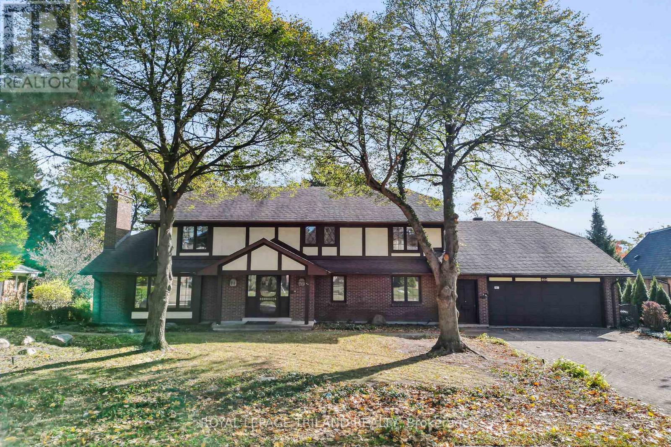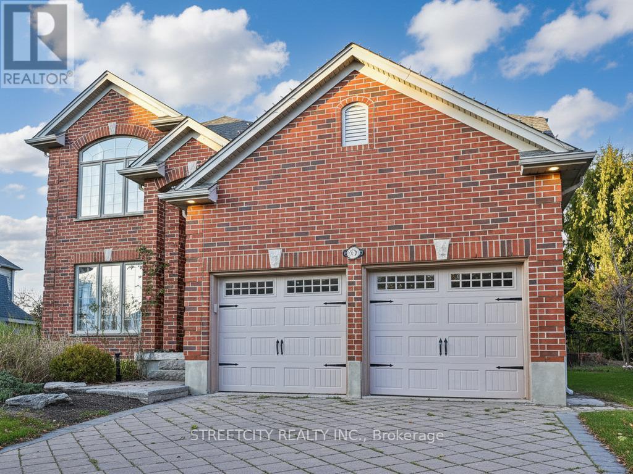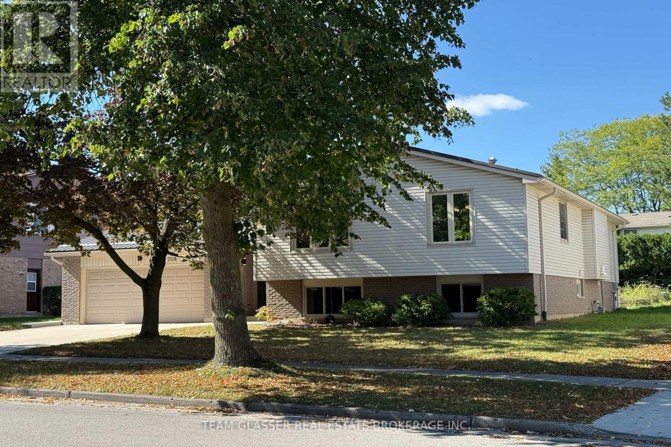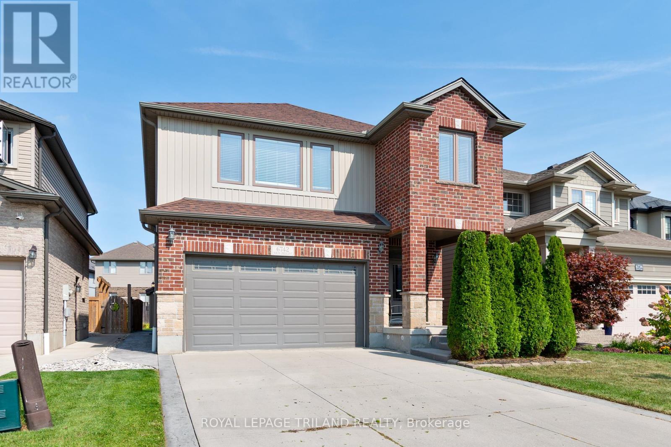
Highlights
Description
- Time on Houseful54 days
- Property typeSingle family
- Neighbourhood
- Median school Score
- Mortgage payment
Welcome to this impressive 4+1 bedroom, 3+1 bathroom detached home in the highly sought-after Talbot Village community of South London. Perfectly located near highways, shopping, schools, and upcoming area expansions, this property offers both convenience and long-term value. Inside, you'll find a unique and functional layout that IS MUCH LARGER INSIDE than it appears from the outside ideal for growing or multi-generational families. The main and upper levels feature generous living spaces and four spacious bedrooms, while the lower level provides even more potential. The finished basement includes egress windows and a separate entrance, making it the perfect setup for an in-law suite or income-generating apartment. With 4+1 bedrooms, 3+1 bathrooms, and multiple living areas, this home provides exceptional flexibility and opportunity. BUT WAIT! There's more! The house also features a Concrete Driveway with NO SIDEWALK, stamped concrete wrapping around the house and tying in perfectly to a concrete patio and a covered porch in the backyard. This home is move-in ready while also offering plenty of room for personalization. Whether you're a family seeking space, or a buyer looking for a property with a mortgage helper, this home checks all the boxes. (id:63267)
Home overview
- Cooling Central air conditioning, air exchanger
- Heat source Natural gas
- Heat type Forced air
- Sewer/ septic Sanitary sewer
- # total stories 2
- Fencing Fully fenced, fenced yard
- # parking spaces 6
- Has garage (y/n) Yes
- # full baths 3
- # half baths 1
- # total bathrooms 4.0
- # of above grade bedrooms 5
- Has fireplace (y/n) Yes
- Community features Community centre, school bus
- Subdivision South v
- Lot size (acres) 0.0
- Listing # X12394912
- Property sub type Single family residence
- Status Active
- 4th bedroom 3.82m X 3.14m
Level: 2nd - Bathroom 2.26m X 3.16m
Level: 2nd - 3rd bedroom 4.2m X 3.55m
Level: 2nd - 2nd bedroom 4.89m X 3.56m
Level: 2nd - Primary bedroom 6.8m X 5.96m
Level: 2nd - Bathroom 3.05m X 3.66m
Level: 2nd - Bedroom 4.69m X 3.33m
Level: Basement - Other 0.48m X 1.23m
Level: Basement - Recreational room / games room 8.72m X 4.93m
Level: Basement - Cold room 3.08m X 2.54m
Level: Basement - Other 1.18m X 1.95m
Level: Basement - Utility 4.67m X 2.27m
Level: Basement - Bathroom 2.01m X 2.72m
Level: Basement - Laundry 2.21m X 1.96m
Level: Main - Eating area 1.8m X 3.82m
Level: Main - Bathroom 0.99m X 2.18m
Level: Main - Kitchen 5.09m X 3.56m
Level: Main - Dining room 4.31m X 3.84m
Level: Main - Foyer 3.52m X 2.52m
Level: Main - Living room 4.81m X 4.74m
Level: Main
- Listing source url Https://www.realtor.ca/real-estate/28843547/6742-navin-crescent-london-south-south-v-south-v
- Listing type identifier Idx

$-2,400
/ Month

