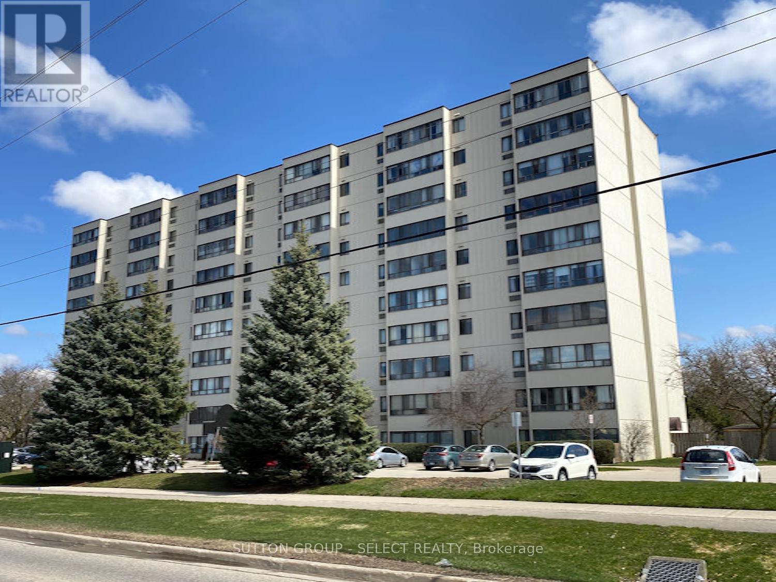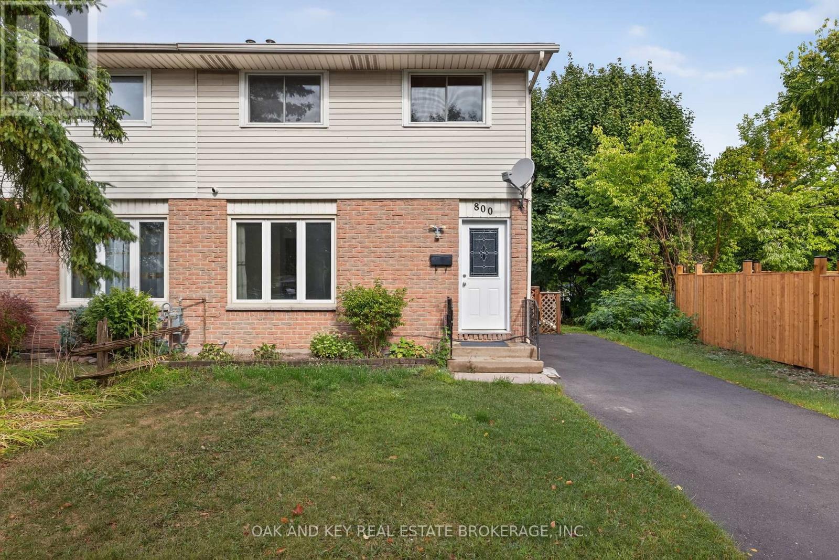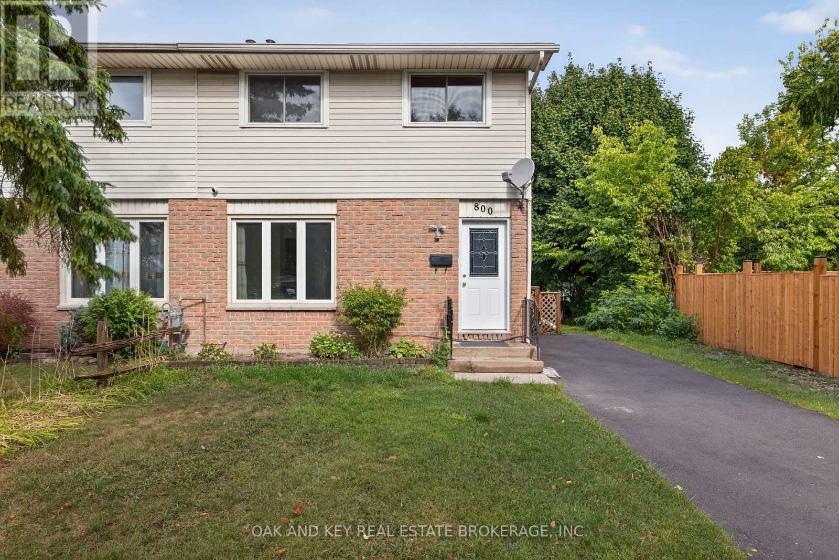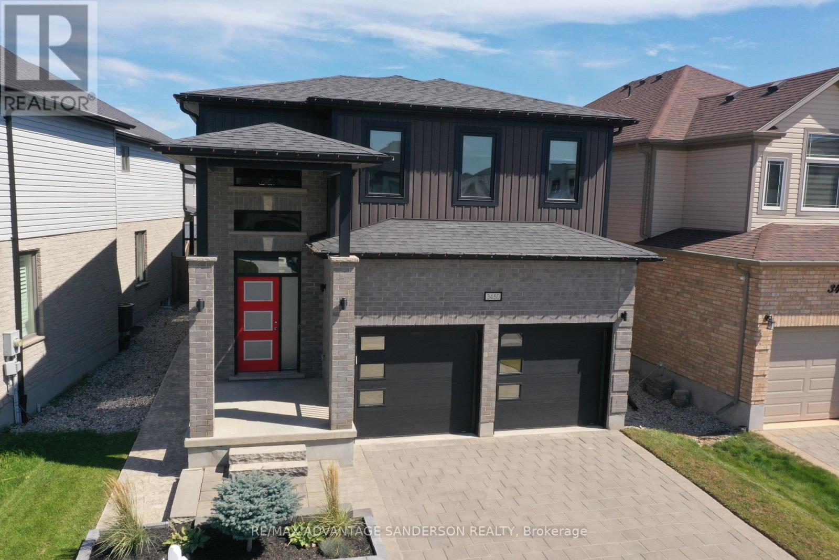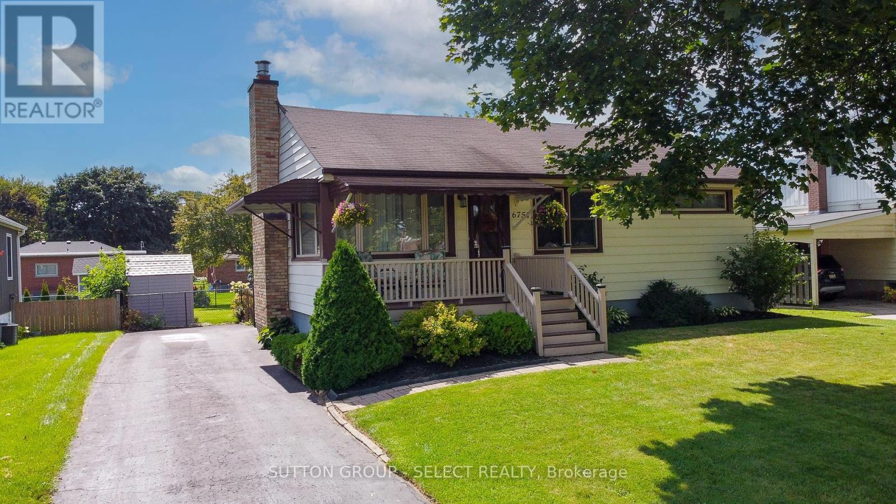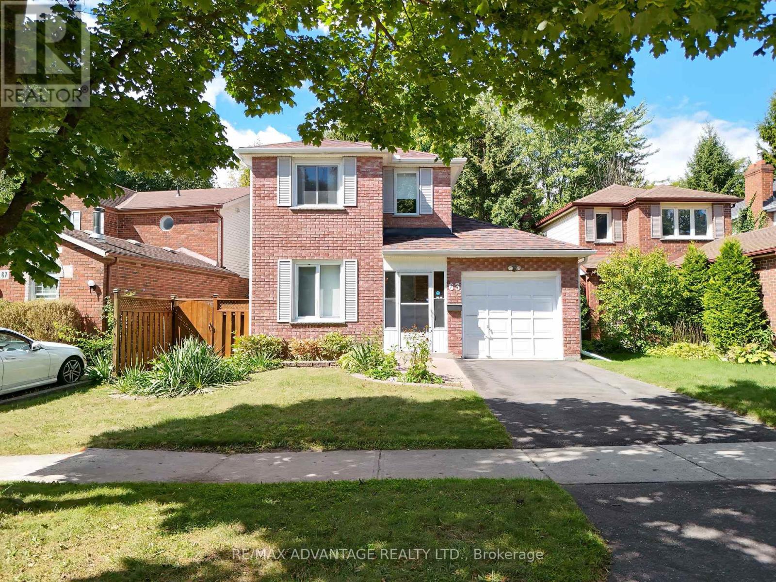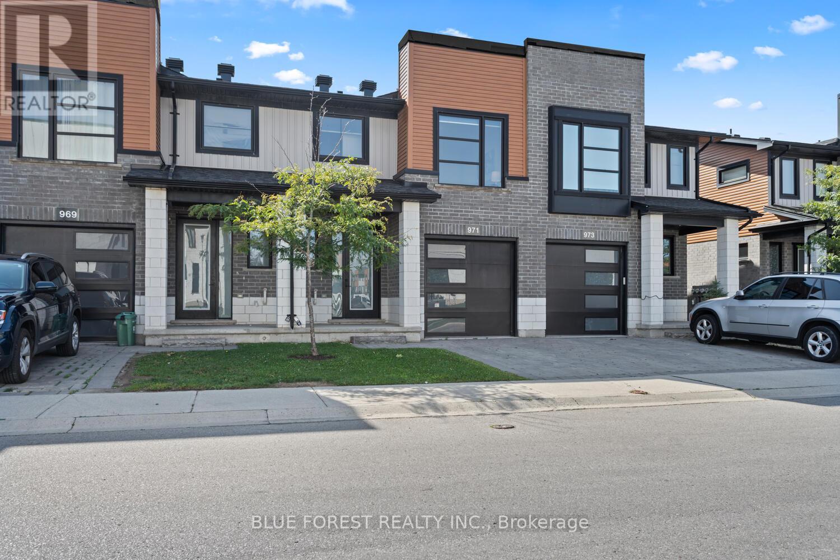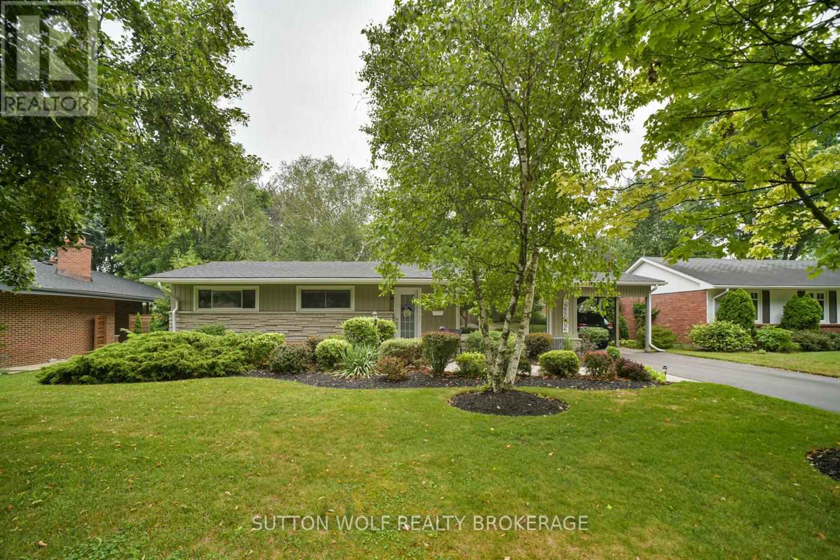
Highlights
Description
- Time on Houseful15 days
- Property typeSingle family
- Median school Score
- Mortgage payment
Welcome to 679 Headley Dr., located in London's vibrant West End! This beautifully maintained 1060 sqft property, full of recent upgrades, is perfectly positioned in an amazingly accessible location, offering unparalleled convenience to Byron, Oakridge, and West 5 amenities. Enjoy proximity to public schools, high schools, Springbank Park, shopping, and dining, making this the perfect spot for families and professionals alike. The home features stunning Red Oak hardwood flooring in excellent condition, adding warmth and elegance to the living spaces. The upstairs washroom was upgraded in 2023 with modern fixtures and finishes. The basement, fully updated in 2018 with new flooring installed in 2023, is perfect for a family room, home office, or entertainment space. A high-efficiency furnace, A/C, and water heater, upgraded in 2019, ensure hassle-free maintenance. Cozy new electric fireplaces create a warm and inviting atmosphere. The fresh asphalt driveway, completed in 2021, enhances curb appeal and functionality. Multiple new windows throughout and 3M coatings on main living area windows reduce solar heating for energy efficiency and comfort. A brand-new roof installed in 2024, complete with updated eaves and gutter guards, ensures long-term durability and low maintenance.This move-in-ready home combines modern upgrades with a prime location, offering the best of London living. Dont miss this exciting opportunity! (id:63267)
Home overview
- Cooling Central air conditioning
- Heat source Natural gas
- Heat type Forced air
- Sewer/ septic Sanitary sewer
- # parking spaces 3
- Has garage (y/n) Yes
- # full baths 2
- # total bathrooms 2.0
- # of above grade bedrooms 3
- Community features Community centre
- Subdivision North o
- Directions 1903355
- Lot size (acres) 0.0
- Listing # X12356512
- Property sub type Single family residence
- Status Active
- Recreational room / games room 6.98m X 7.71m
Level: Basement - Bathroom 1.95m X 3.08m
Level: Basement - Utility 2.45m X 0.95m
Level: Basement - Den 4.54m X 2.93m
Level: Basement - Laundry 2.07m X 4.83m
Level: Basement - Utility 4.75m X 2.65m
Level: Basement - Bedroom 2.83m X 3.57m
Level: Main - Living room 3.81m X 6.68m
Level: Main - Bedroom 3.11m X 3.69m
Level: Main - Kitchen 3.44m X 3.69m
Level: Main - Bathroom 2.83m X 2.13m
Level: Main - Bedroom 3.11m X 3.69m
Level: Main - Dining room 2.93m X 3.08m
Level: Main
- Listing source url Https://www.realtor.ca/real-estate/28759642/679-headley-drive-london-north-north-o-north-o
- Listing type identifier Idx

$-2,000
/ Month

