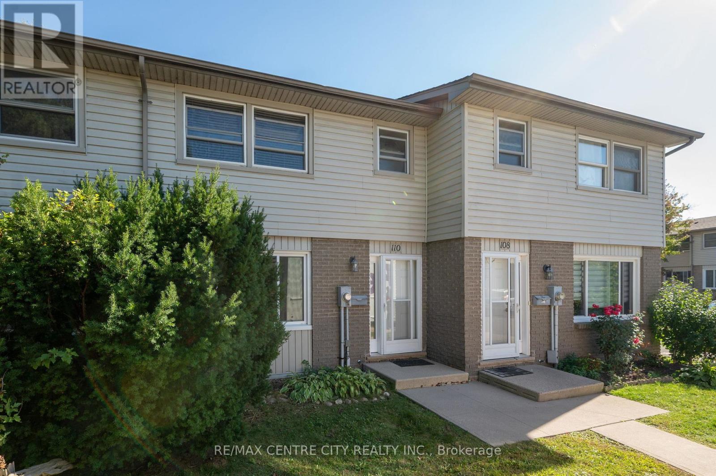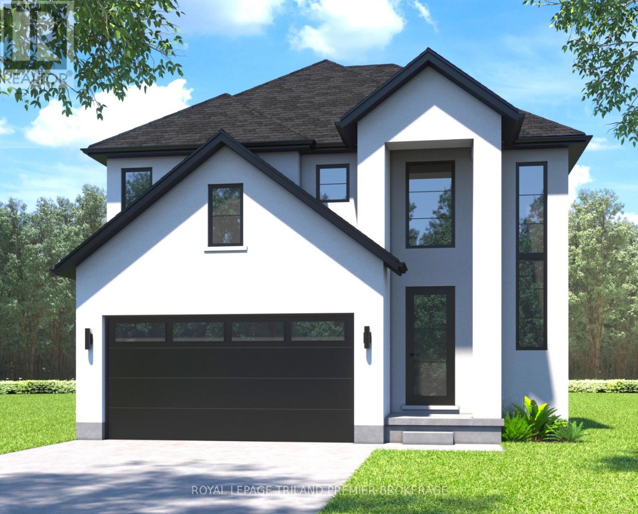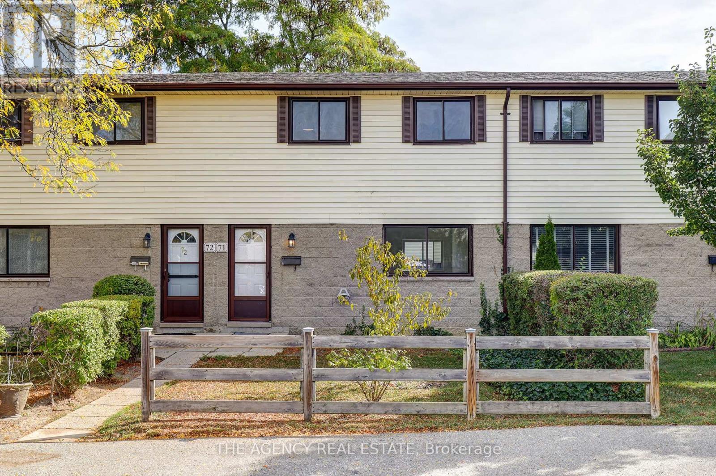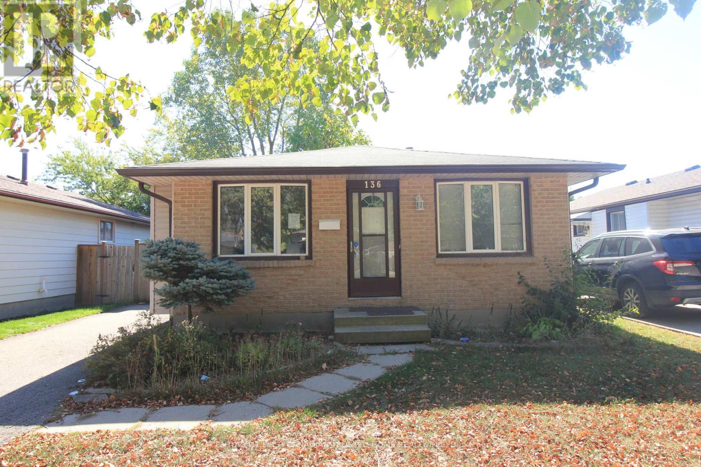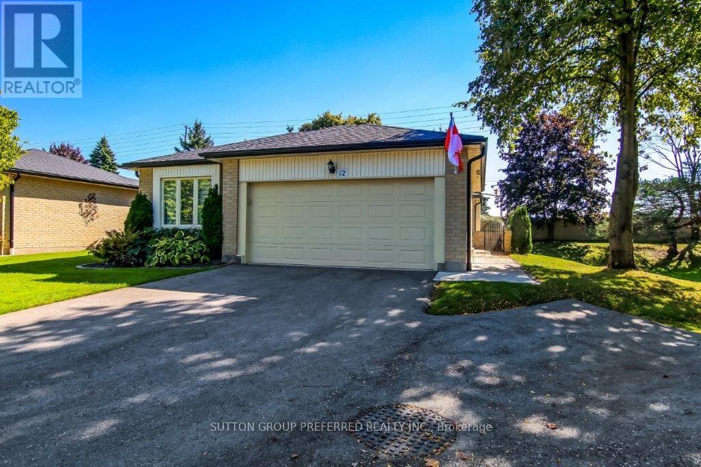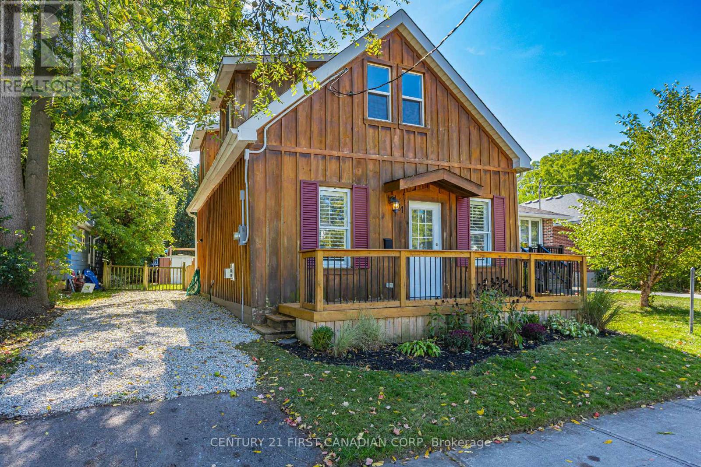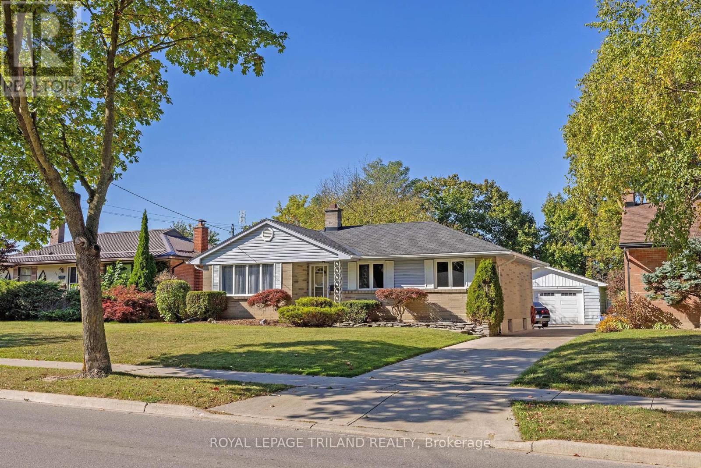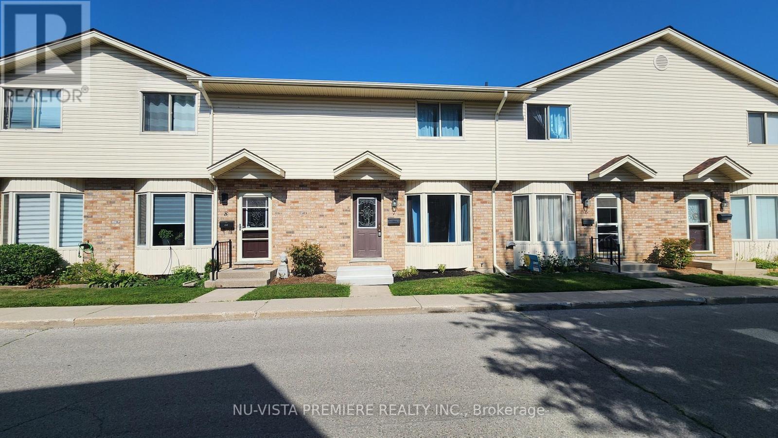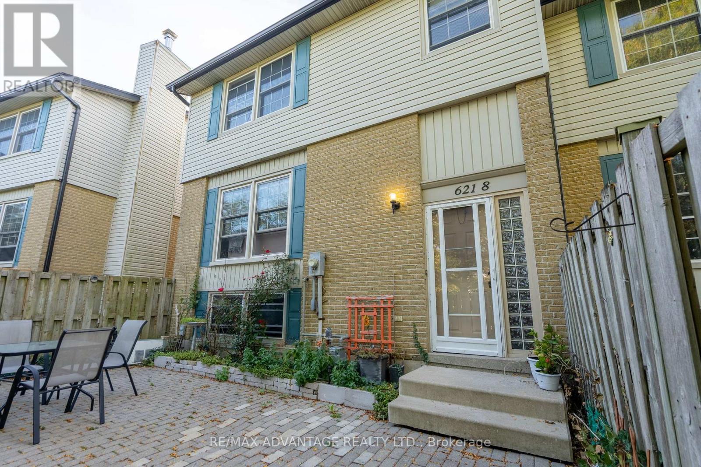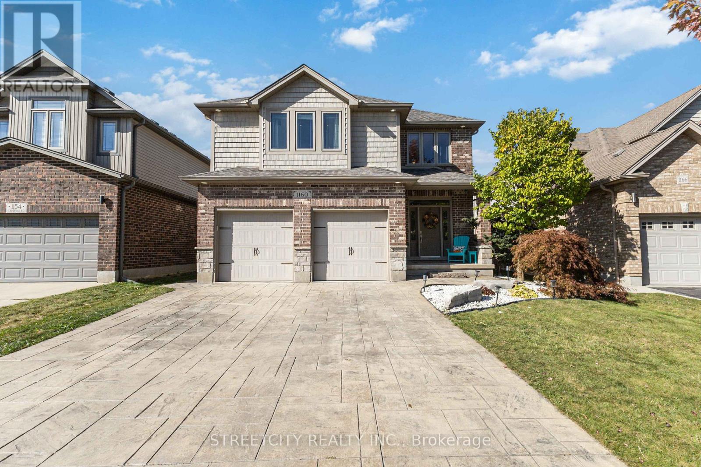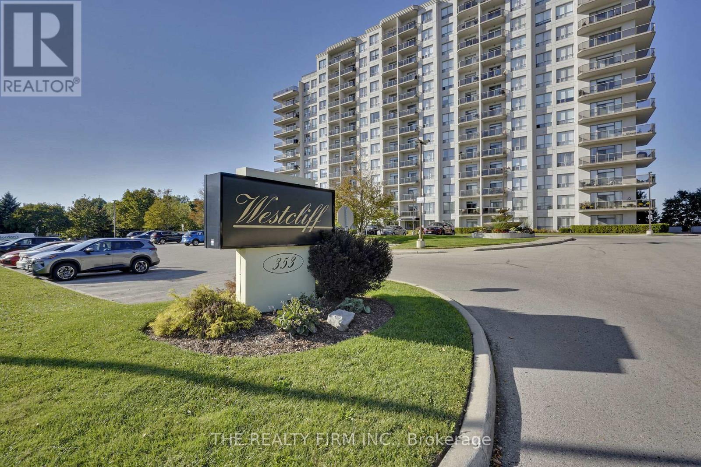- Houseful
- ON
- London
- White Oaks
- 68 1096 Jalna Blvd
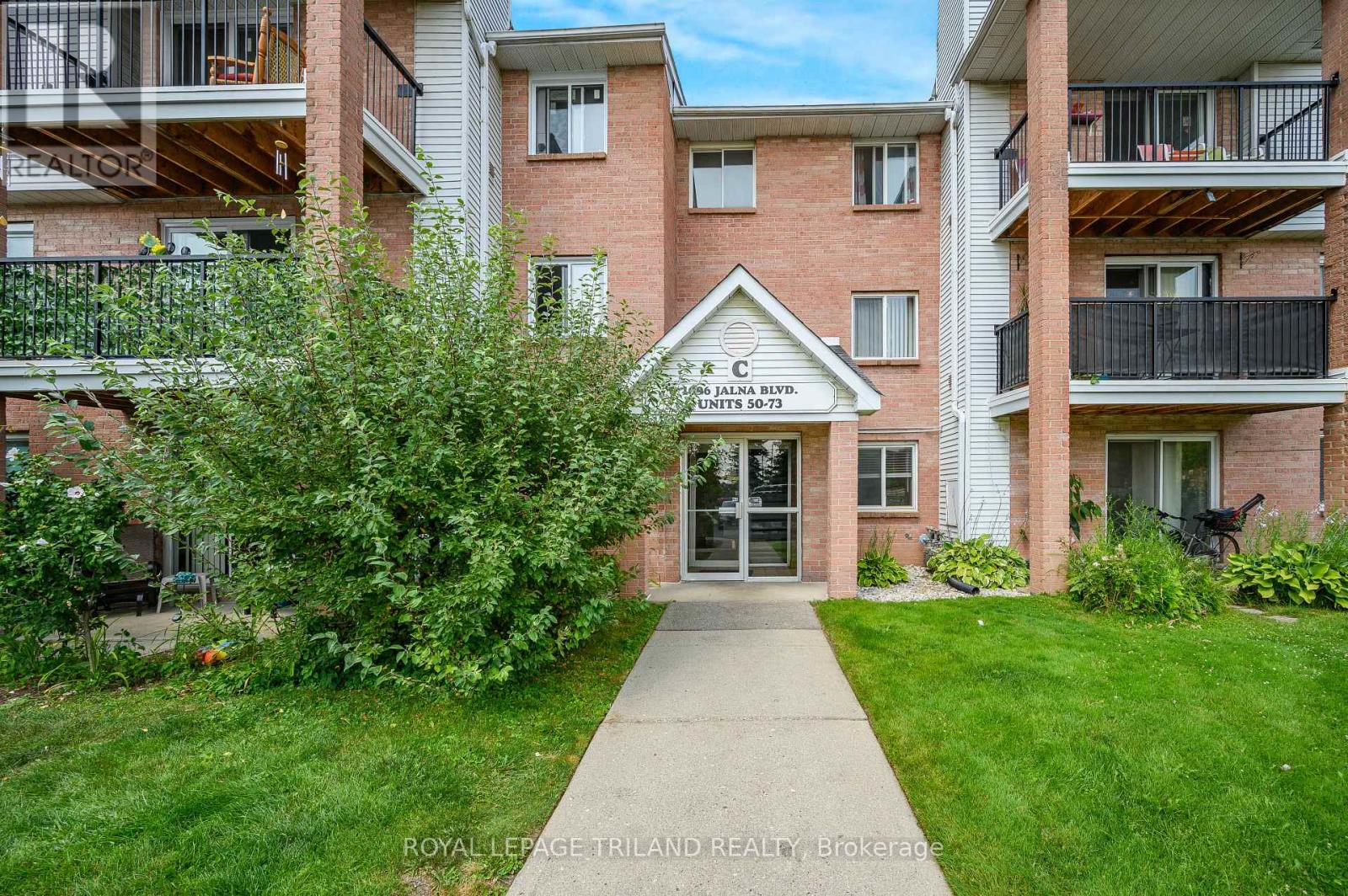
Highlights
Description
- Time on Houseful53 days
- Property typeSingle family
- Neighbourhood
- Median school Score
- Mortgage payment
Spacious and beautifully updated three-bedroom, two-bathroom condo located in a family-oriented complex directly across from London's largest mall, White Oaks Shopping Centre. This home offers a perfect combination of comfort, convenience, and thoughtful upgrades, ideal for families or anyone seeking a well-connected lifestyle. The open-concept living and dining area is filled with natural light, creating a warm and inviting atmosphere that's perfect for relaxing or entertaining. The kitchen features custom hickory cabinets, a tasteful backsplash, plenty of counter space, and stainless steel appliances. An in-kitchen pantry provides added storage, making this space as functional as it is stylish. Step outside to a spacious balcony, fully redone in 2024, large enough to fit a table, chairs, and a barbecue. It's the ideal spot to enjoy your morning coffee or unwind in the evening. Inside, the three generously sized bedrooms are complemented by a dedicated storage room, providing plenty of space for your family's needs. One of the truly exceptional features of this unit is its upgraded, high-efficiency ductless heating and cooling system, which we believe is not found in any other unit in the complex. This top-of-the-line system includes individual climate controls in each bedroom, allowing for personalized comfort and energy efficiency year-round. Additional highlights include a cozy gas fireplace in the living area and the convenience of an in-unit washer and dryer. Parking is never an issue, with an exclusive spot for your unit and plenty of guest parking available. Residents of the complex enjoy access to a community pool and benefit from close proximity to shops, restaurants, public transit, and a wide range of amenities just steps from the front door. This rare offering presents a wonderful opportunity to enjoy modern condo living in one of London's most convenient and vibrant locations. (id:63267)
Home overview
- Cooling Central air conditioning
- Heat source Natural gas
- Heat type Forced air
- Has pool (y/n) Yes
- # parking spaces 1
- # full baths 2
- # total bathrooms 2.0
- # of above grade bedrooms 3
- Community features Pet restrictions
- Subdivision South x
- Lot size (acres) 0.0
- Listing # X12337780
- Property sub type Single family residence
- Status Active
- Primary bedroom 3.22m X 4.2m
Level: Main - 2nd bedroom 2.58m X 5.35m
Level: Main - Utility 1.24m X 2.06m
Level: Main - Foyer 2.5m X 2.06m
Level: Main - Kitchen 2.36m X 2.49m
Level: Main - Dining room 2.7m X 2.63m
Level: Main - Living room 3.39m X 6.2m
Level: Main - Bathroom 1.36m X 1.81m
Level: Main - Laundry 1.74m X 1.64m
Level: Main - Bedroom 2.64m X 4.28m
Level: Main - Bathroom 3.22m X 1.47m
Level: Main
- Listing source url Https://www.realtor.ca/real-estate/28718177/68-1096-jalna-boulevard-london-south-south-x-south-x
- Listing type identifier Idx

$-147
/ Month

