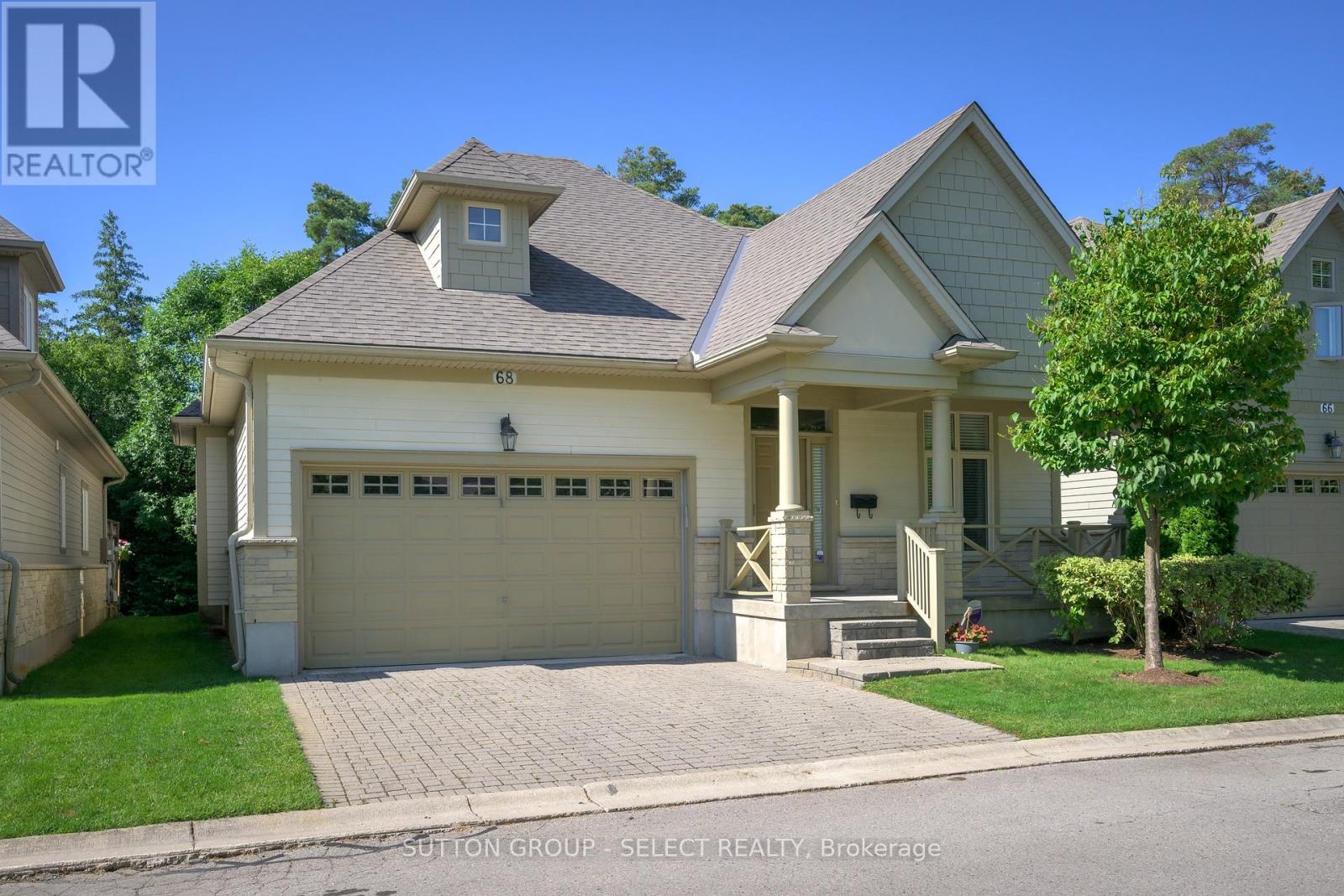
Highlights
Description
- Time on Housefulnew 9 hours
- Property typeSingle family
- Neighbourhood
- Median school Score
- Mortgage payment
WOODLAND TRAILS! This exceptional former model home is a treasure and respite away from the noise and hubbub of the surrounding City. Come and sit in the glass conservatory enjoying front row nature views while decompressing; watching birds, flanked by deer and woodland creatures. Inside this 3 bed (2+1), 3 bath (2+1) home you'll note the lovely hardwood floors, floor-to-ceiling windows with upgraded window films. Dramatic 2-story vaulted ceiling in grand living room features built-in cabinetry opens to kitchen with granite counters, upgraded newer luxury appliances. LOFT! Upper loft features additional 400 sq ft that overlooks main level of 1,575 sq ft. Main floor primary bedroom tray ceiling & ensuite. Crown moulding. Finished, expansive lower level showcases bedroom, large family room, and storage area. Recent upgrades: newer all appliances, LifeBreath Air Exchanger, upgraded facilities in bathrooms, addition of multiple pot lights, new garage door opener, window film for sun protection, McHardy central vac. Ideal location: near University of Western Ontario, Kings College, University Hospital, shopping, restaurants, bus routes, schools and recreation. It's all here including the special gift of backing onto protected nature. Welcome home. (id:63267)
Home overview
- Cooling Central air conditioning, air exchanger
- Heat source Natural gas
- Heat type Forced air
- # total stories 2
- # parking spaces 4
- Has garage (y/n) Yes
- # full baths 2
- # half baths 1
- # total bathrooms 3.0
- # of above grade bedrooms 2
- Has fireplace (y/n) Yes
- Community features Pet restrictions, school bus
- Subdivision North b
- Directions 1387657
- Lot desc Landscaped
- Lot size (acres) 0.0
- Listing # X12384079
- Property sub type Single family residence
- Status Active
- Loft 8.83m X 3.7m
Level: 2nd - Bedroom 4.01m X 3.75m
Level: Lower - Utility 4.87m X 5.35m
Level: Lower - Recreational room / games room 6.7m X 10.23m
Level: Lower - Primary bedroom 4.16m X 4.11m
Level: Main - Dining room 3.25m X 3.53m
Level: Main - Kitchen 6.19m X 3.35m
Level: Main - Great room 6.85m X 5.48m
Level: Main
- Listing source url Https://www.realtor.ca/real-estate/28820189/68-124-north-centre-road-london-north-north-b-north-b
- Listing type identifier Idx

$-1,863
/ Month












