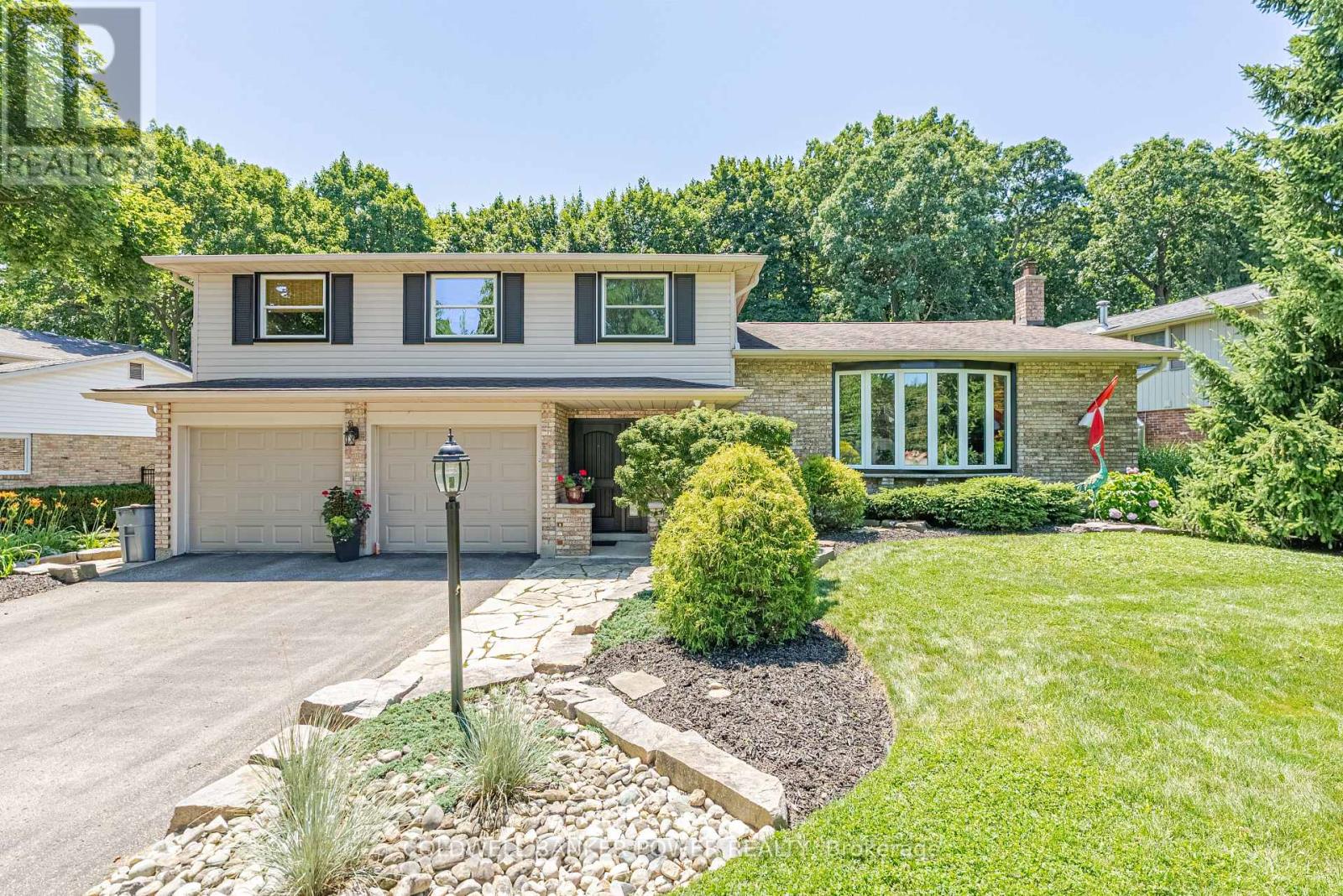
Highlights
Description
- Time on Houseful39 days
- Property typeSingle family
- Neighbourhood
- Median school Score
- Mortgage payment
Beautifully renovated family home on an oversized, private lot with a stunning backyard pool oasis in the highly desirable Old Hazelden neighbourhood. Located on a quiet, tree-lined crescent, this home backs onto towering mature trees and St. Anthony's Park, offering exceptional privacy and a tranquil setting. Walking distance to top-ranked schools, parks, nature trails, shopping, restaurants, and all the fantastic amenities Oakridge has to offer. Over $300,000 in recent upgrades (see Documents tab for full list). In 2023, Riverside Construction completed a full professional renovation, including a stunning GCW/Casey's kitchen with quartz countertops, high-end stainless steel appliances, gas stove, custom range hood, and designer finishes throughout. The sun-filled dining and living areas feature large windows, a new fireplace with gorgeous surround-perfect for hosting family and friends. The inviting family room includes a gas fireplace and opens to the deck, as does the butlers pantry with custom storage and built-in fridge, ideal for summer entertaining. The main floor also includes updated flooring, lighting, and a stylish 2-piece powder room. Upstairs offers 4 bedrooms and 2 full bathrooms, including a spacious primary retreat with ample closet space and a luxurious 3-piece ensuite with glass shower and heated floors. The finished lower level includes a rec room with dry bar, laundry area, and great storage. Upstairs laundry rough-in remains. The fully fenced backyard features a heated saltwater concrete pool, new custom deck (2024), and a grass area ideal for kids and outdoor activities. Additional recent updates include: furnace (2023), pool filter & pump (2023), irrigation system (2023), rear deck & glass railings (2024), hardwood floors (2023), gas line for BBQ and much more. This move-in-ready home is the perfect forever home for your family. (id:55581)
Home overview
- Cooling Central air conditioning
- Heat source Natural gas
- Heat type Forced air
- Has pool (y/n) Yes
- Sewer/ septic Sanitary sewer
- # total stories 2
- Fencing Fully fenced, fenced yard
- # parking spaces 6
- Has garage (y/n) Yes
- # full baths 2
- # half baths 1
- # total bathrooms 3.0
- # of above grade bedrooms 4
- Community features Community centre
- Subdivision North q
- Directions 2127066
- Lot desc Landscaped, lawn sprinkler
- Lot size (acres) 0.0
- Listing # X12310972
- Property sub type Single family residence
- Status Active
- Listing source url Https://www.realtor.ca/real-estate/28660989/68-hampton-crescent-london-north-north-q-north-q
- Listing type identifier Idx

$-3,200
/ Month












