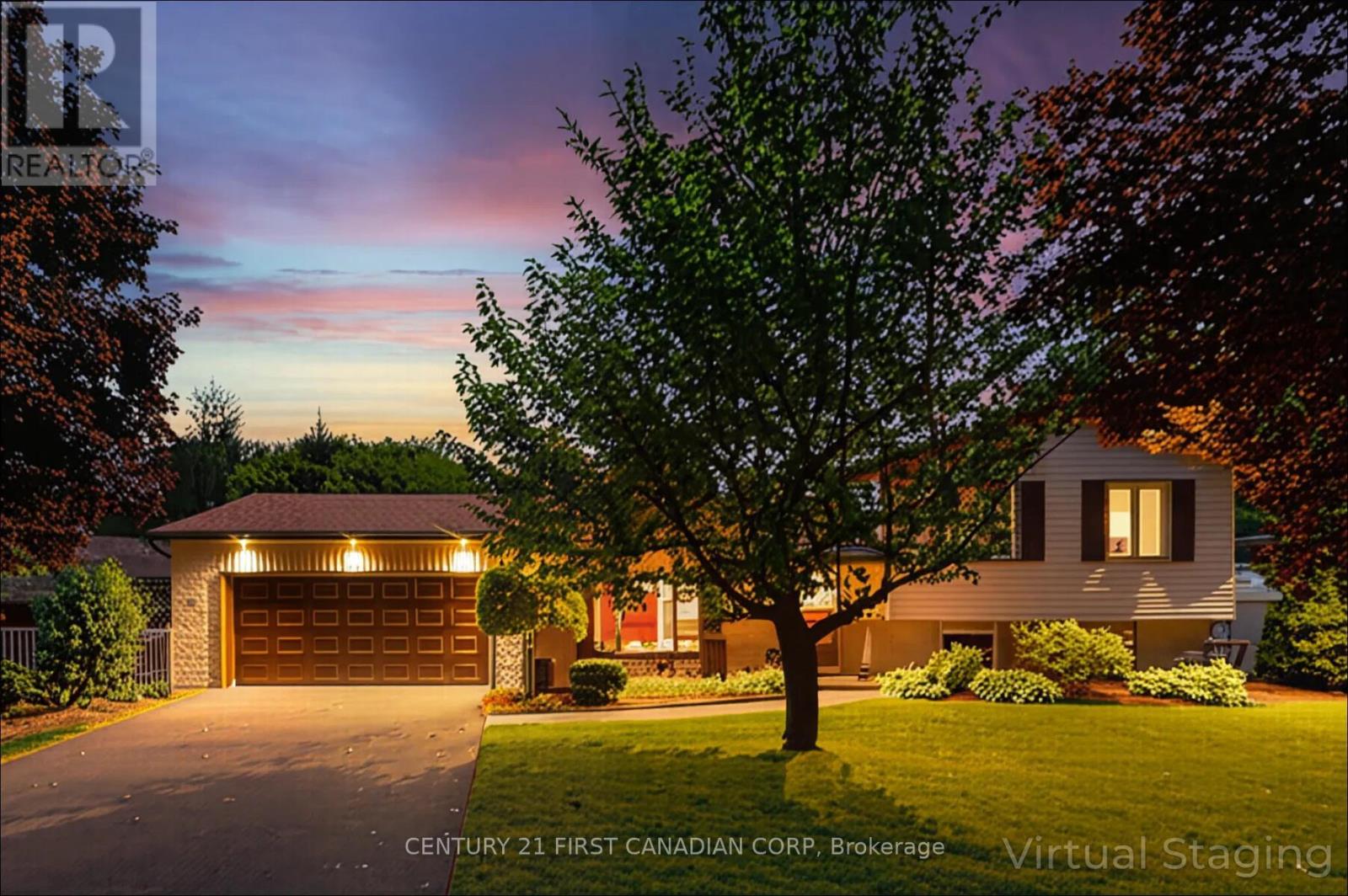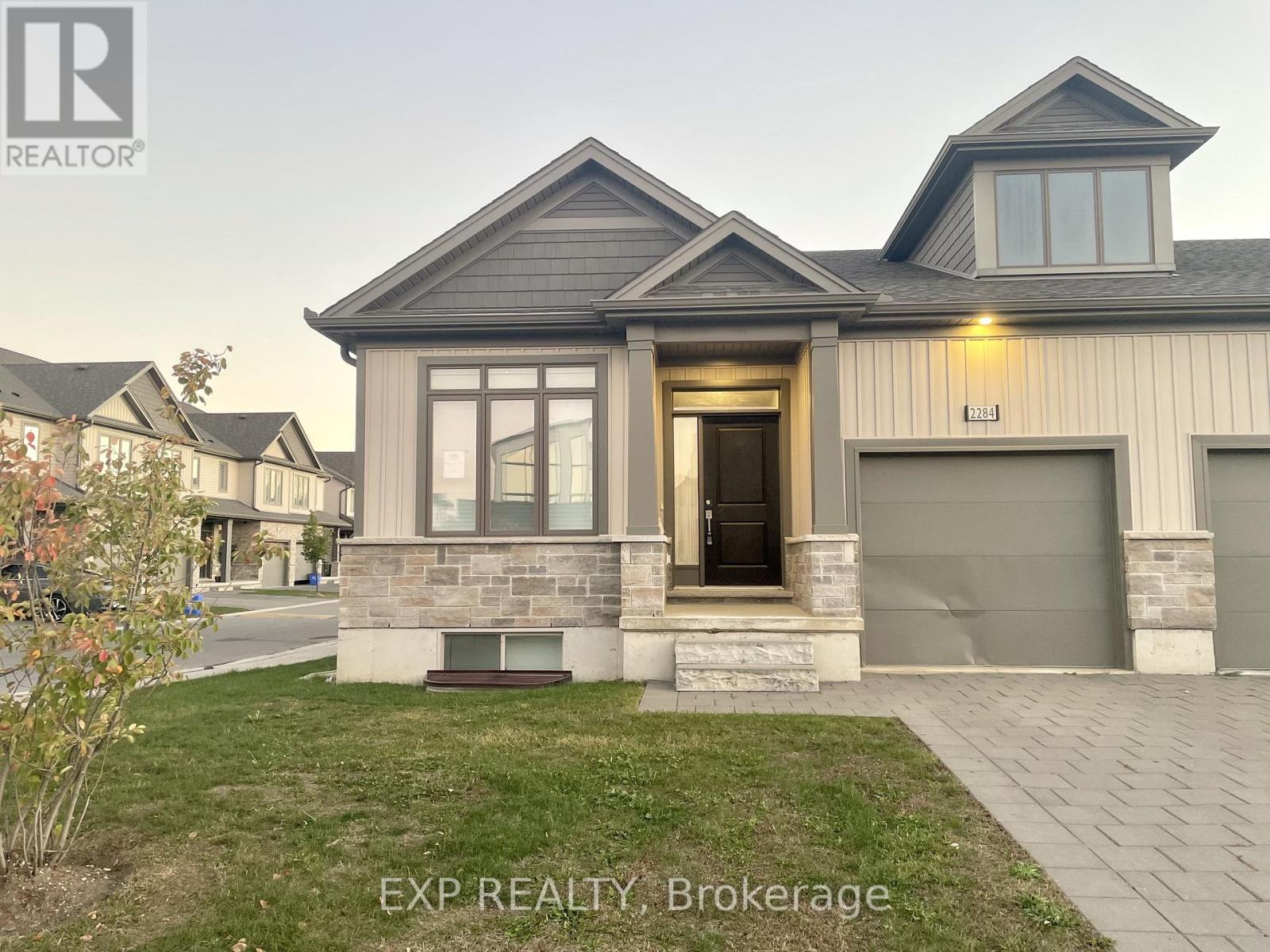
Highlights
Description
- Time on Houseful68 days
- Property typeSingle family
- StyleRaised bungalow
- Median school Score
- Mortgage payment
You've been waiting for this one, now available after over 40 years, pride in ownership is evident with this meticulously maintained inside and out, this move-in ready home with a Freshly Painted interior is nestled in the heart of a stunning neighbourhood in Westmount, filled with beautiful properties and mature tree-lined streets. The YMCA, schools, parks, shopping, and Westmount Mall and many amenities are just steps away, this is the kind of location families dream of. Large corner lot, Over-Sized Double Garage, this home offers peace of mind and a well thought-out floor plan for easy living. Inside, on the second floor you'll find 3 spacious bedrooms and a full bath. On the main floor; the living room full of natural light, spacious kitchen with stainless steel Natural-Gas-Stove, microwave/range hood, many cabinets with roll outs/organizers, soft close drawers & plenty of counter space, and an open dining room. The fully finished lower level features another spacious bedroom with loads of natural light, new windows Aug 8/25 in the cozy lower level family room which hosts an inviting floor to ceiling gas fireplace. You'll also find a 2pc powder room, full laundry room with separate stand-up Shower, and laundry tub. At the end of the hall you'll find an additional rec-room that could easily become your 5th bedroom, home office, den, games/fitness/theatre room or whatever best suits your needs. The yard includes a storage shed, is private, spacious and fully fenced with a patio perfect for entertaining, playing with the kids, or simply enjoying the outdoors. This isn't just a home, it's a lifestyle in a community where people love to live. Don't miss your chance to call it yours. (id:63267)
Home overview
- Cooling Central air conditioning
- Heat source Natural gas
- Heat type Forced air
- Sewer/ septic Sanitary sewer
- # total stories 1
- Fencing Fully fenced, fenced yard
- # parking spaces 6
- Has garage (y/n) Yes
- # full baths 1
- # half baths 1
- # total bathrooms 2.0
- # of above grade bedrooms 4
- Has fireplace (y/n) Yes
- Community features School bus
- Subdivision South m
- Lot desc Landscaped
- Lot size (acres) 0.0
- Listing # X12342618
- Property sub type Single family residence
- Status Active
- 2nd bedroom 3.34m X 3.78m
Level: 2nd - Primary bedroom 4.61m X 3.81m
Level: 2nd - 3rd bedroom 3.19m X 3.08m
Level: 2nd - 4th bedroom 3.97m X 3.8m
Level: In Between - Family room 6.11m X 3.7m
Level: In Between - Recreational room / games room 6.81m X 3.17m
Level: Lower - Laundry 2.8m X 2.9m
Level: Lower - Living room 5.21m X 3.74m
Level: Main - Dining room 3.13m X 3.54m
Level: Main - Kitchen 3.41m X 3.54m
Level: Main - Foyer 3.76m X 1.23m
Level: Main
- Listing source url Https://www.realtor.ca/real-estate/28728933/68-nottinghill-crescent-london-south-south-m-south-m
- Listing type identifier Idx

$-1,920
/ Month












