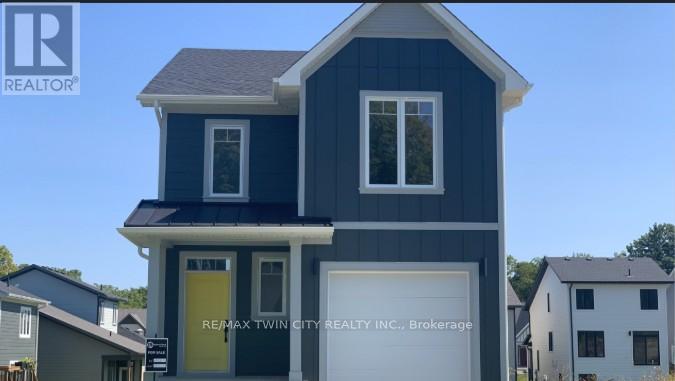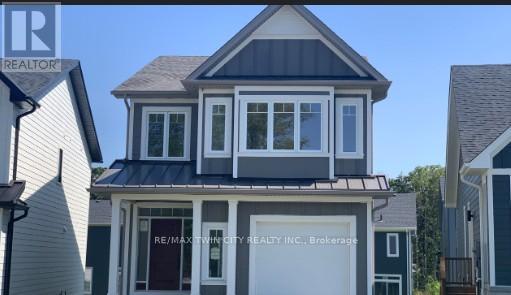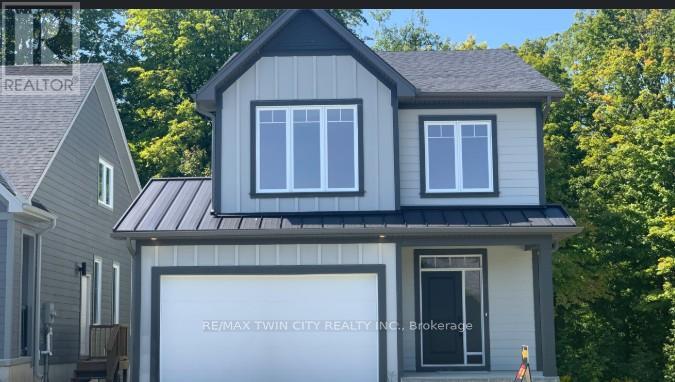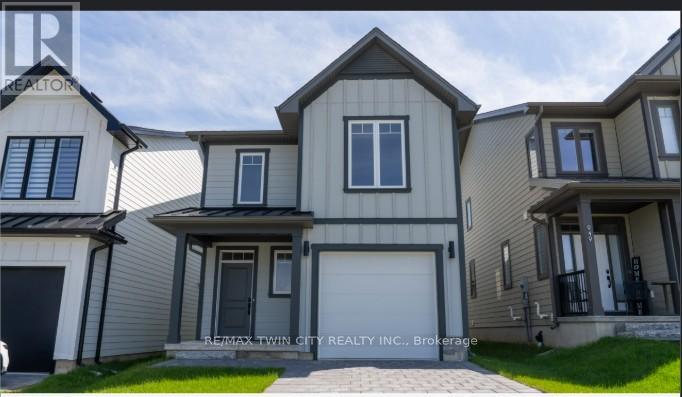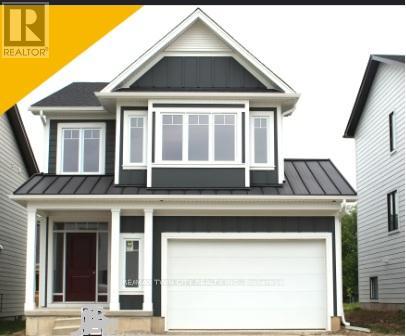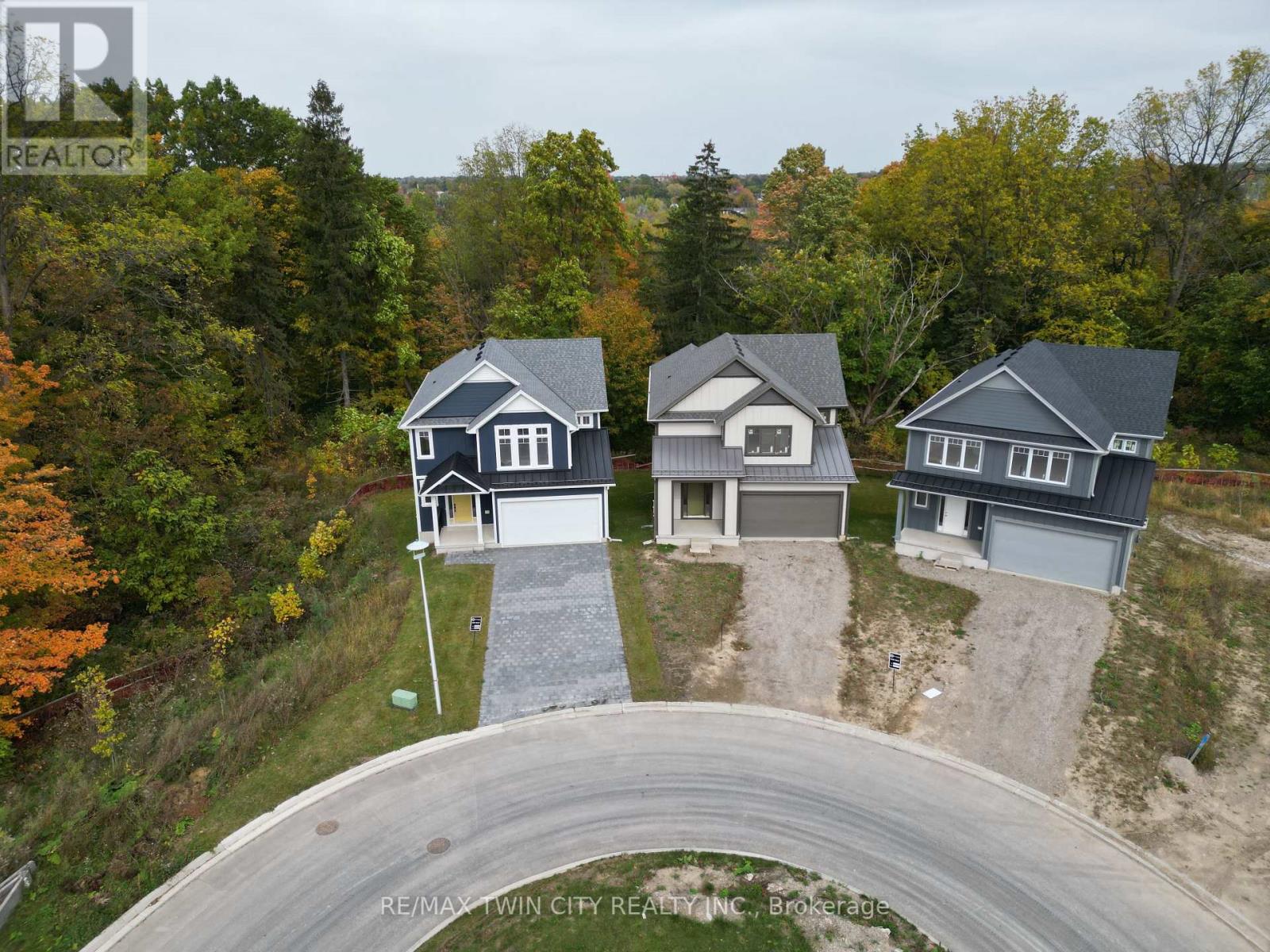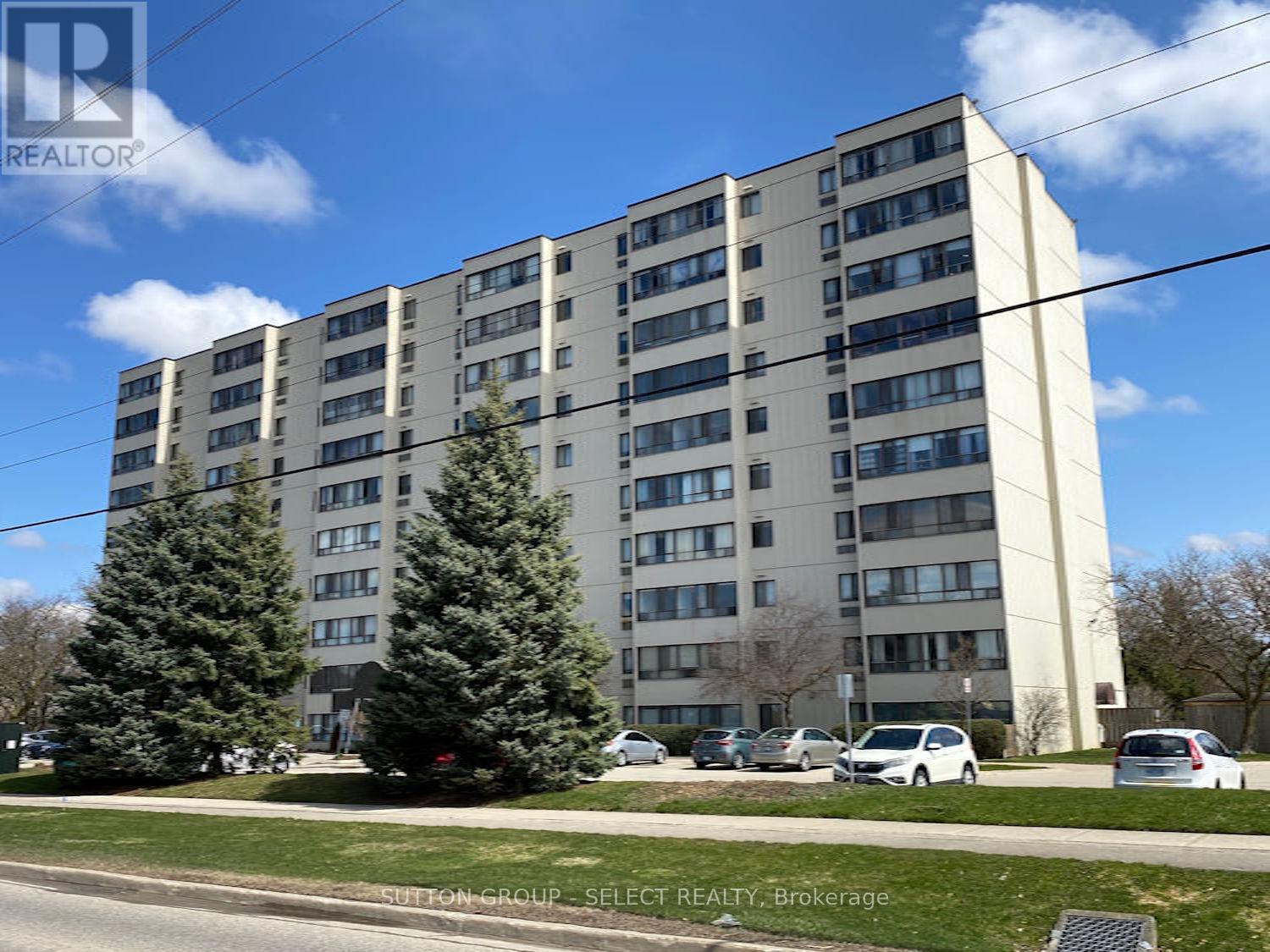- Houseful
- ON
- London
- Downtown London
- 681 William St
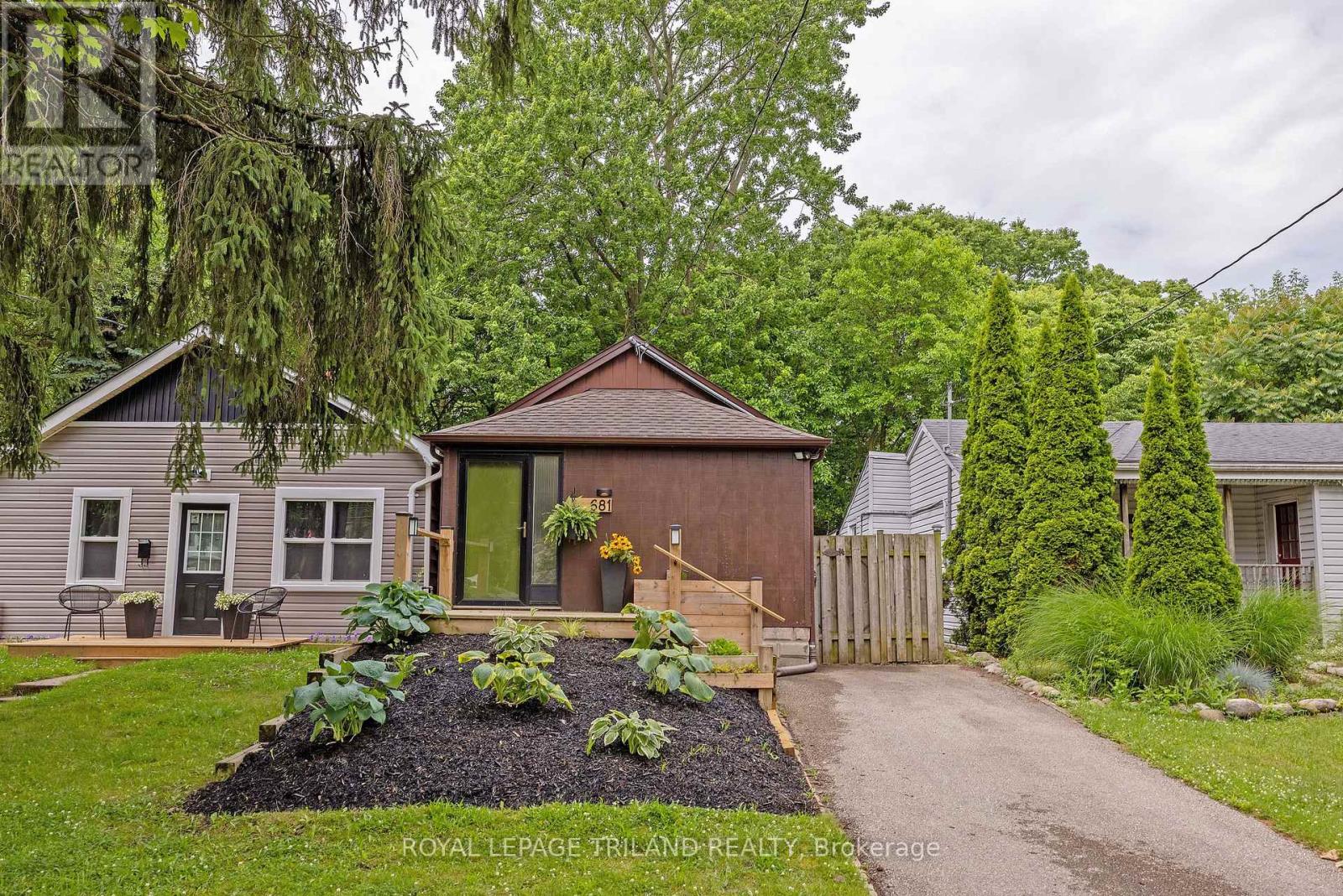
Highlights
Description
- Time on Houseful65 days
- Property typeSingle family
- StyleBungalow
- Neighbourhood
- Median school Score
- Mortgage payment
Welcome to this beautiful bungalow located in one of London's most sought-after heritage neighbourhoods Woodfield. Just a short walk from popular coffee shops, restaurants, parks, and downtown. The main floor features a spacious living room/dining area, and a beautifully updated 3-piece bathroom with a walk-in shower. The large eat-in kitchen features a gas stove and a charming breakfast nook. The gorgeous backyard is perfect for enjoying your morning coffee or relaxing under the shade of mature trees on the brand new back deck(2024). The stylish main bedroom features a wood slat accent wall, retro wallpaper, and a modern sliding door. Bright, warm, and full of personality. Downstairs, the finished basement expands your living space with a cozy family room, a generously sized bonus room with a window, and a workshop or storage area. Additional highlights include: Nearly all new windows (2024), electrical panel upgrade to 100 amps (2024), electrical service upgrade to 200 amp capacity (2024), main level repainted (2024), new eaves throughs (2024), various new lightning fixtures (2024), and new flooring in utility room (2024). This property is a fantastic condo alternative and a smart opportunity for first-time buyers, investors, or those looking to right-size. Don't miss your chance to settle into a welcoming home in one of London's most historic and vibrant neighbourhoods. (id:63267)
Home overview
- Cooling Central air conditioning
- Heat source Natural gas
- Heat type Forced air
- Sewer/ septic Sanitary sewer
- # total stories 1
- Fencing Fenced yard
- # parking spaces 2
- # full baths 1
- # total bathrooms 1.0
- # of above grade bedrooms 2
- Subdivision East f
- Lot size (acres) 0.0
- Listing # X12255165
- Property sub type Single family residence
- Status Active
- Other 2.23m X 3.79m
Level: Basement - Family room 4.3m X 3.75m
Level: Basement - Laundry 2.09m X 4.05m
Level: Basement - Utility 1.24m X 3m
Level: Basement - Bedroom 4.28m X 3.32m
Level: Basement - Den 2.79m X 1.64m
Level: Main - Kitchen 4.1m X 6.27m
Level: Main - Living room 6.53m X 4.52m
Level: Main - Dining room 2.66m X 3.55m
Level: Main - Bathroom 1.26m X 1.98m
Level: Main - Primary bedroom 2.72m X 3.55m
Level: Main
- Listing source url Https://www.realtor.ca/real-estate/28542895/681-william-street-london-east-east-f-east-f
- Listing type identifier Idx

$-1,173
/ Month



