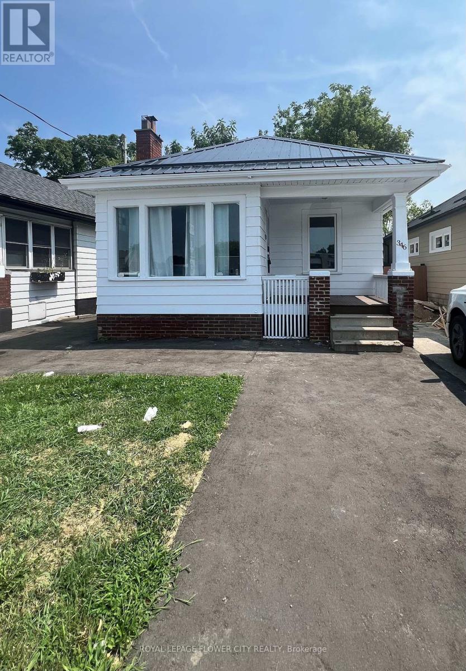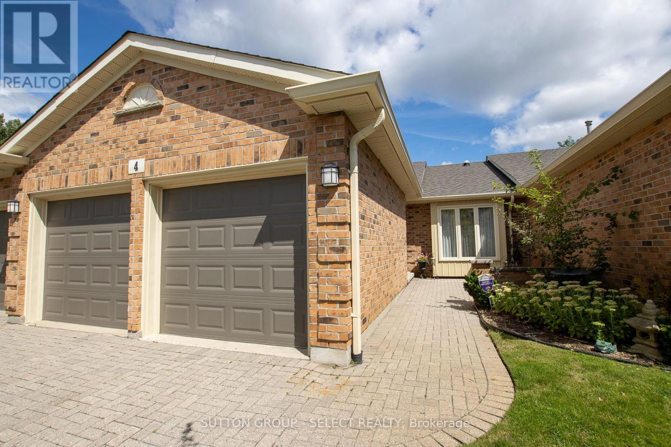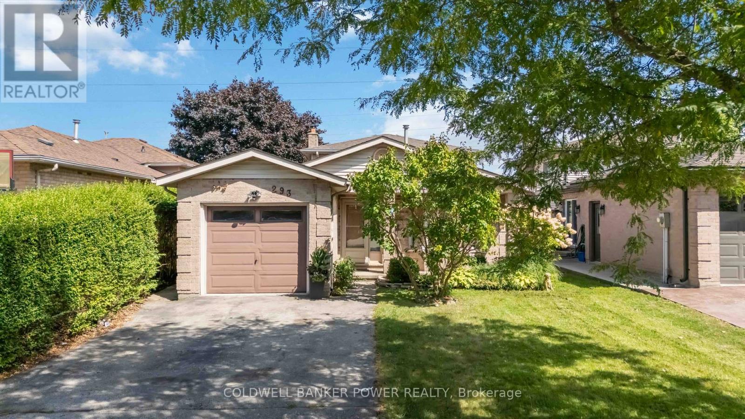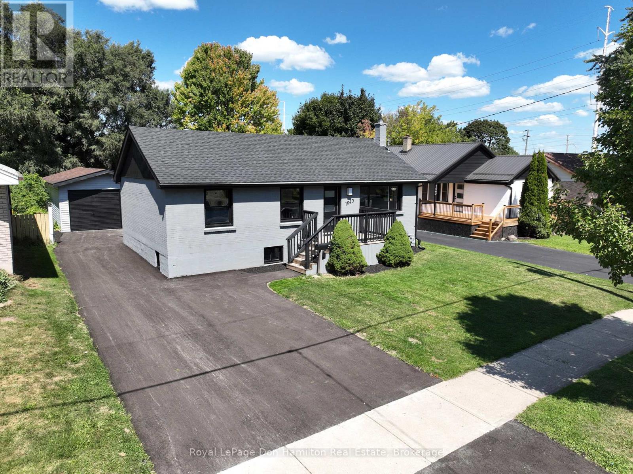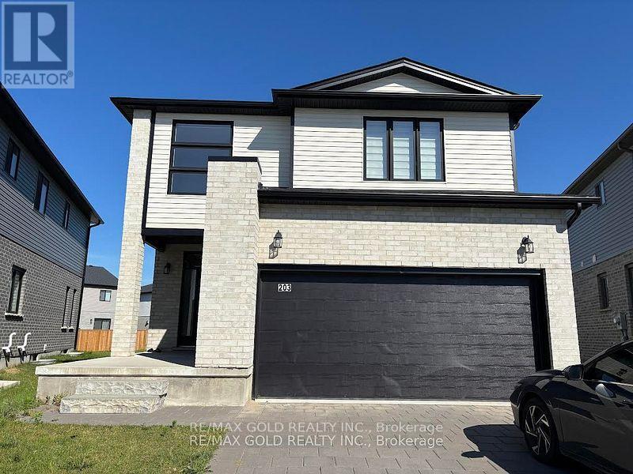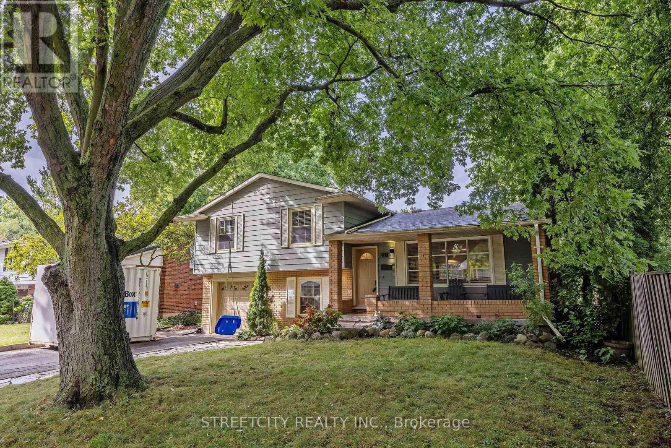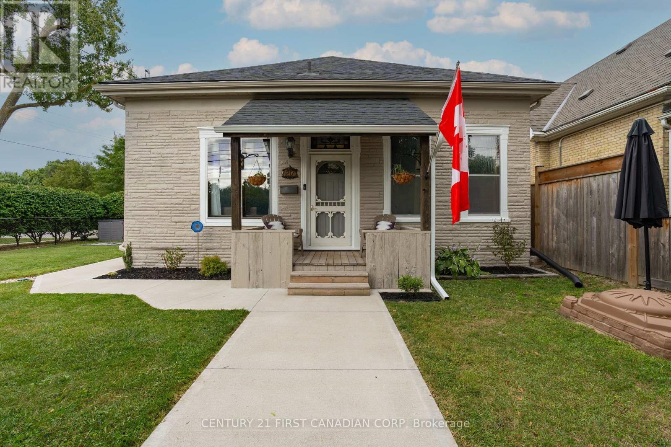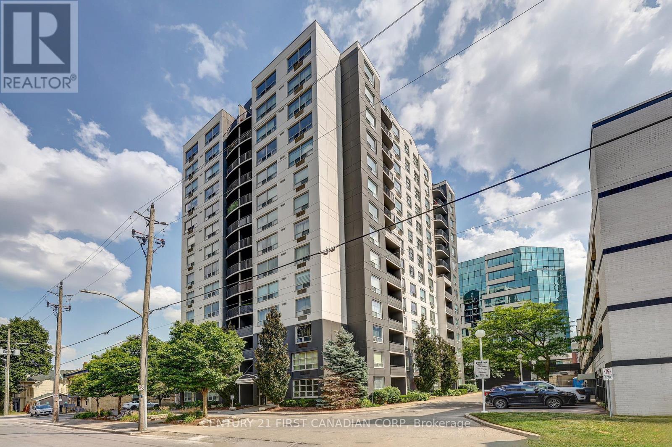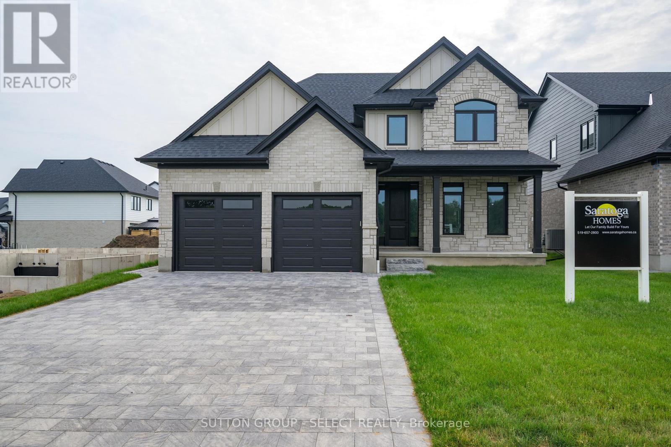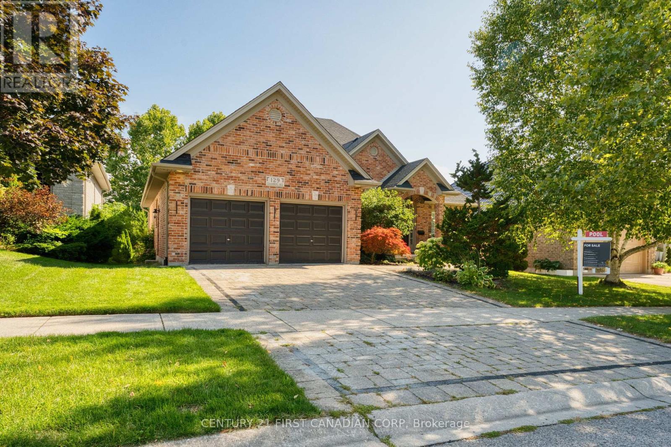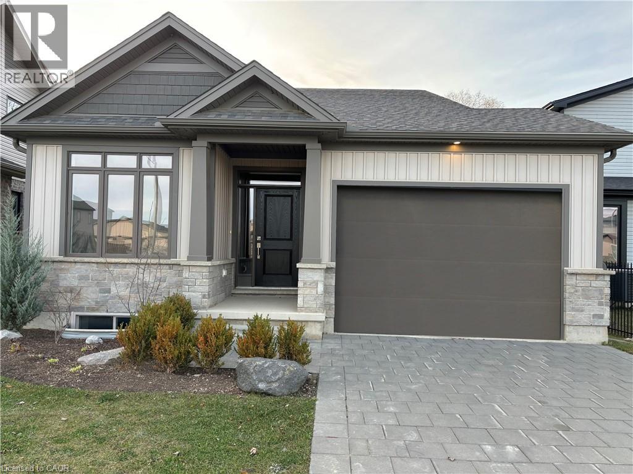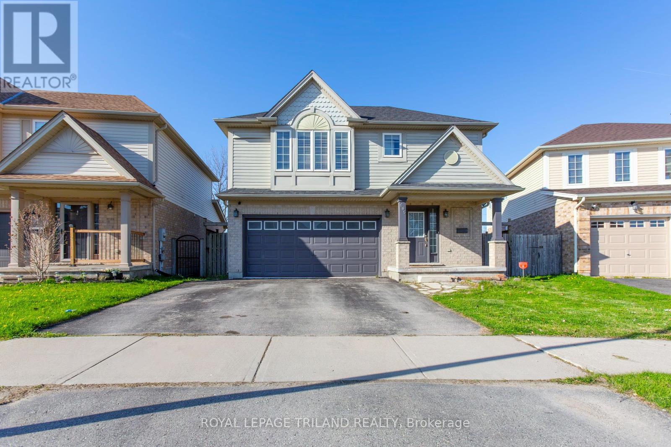
Highlights
Description
- Time on Houseful62 days
- Property typeSingle family
- Neighbourhood
- Median school Score
- Mortgage payment
Welcome to this stunning carpet-free, two-storey, located in the highly desirable community of Summerside with quick and convenient access to Highway 401. Offering over 2,000 sq. ft. of beautifully finished living space, this home is perfect for families seeking comfort, space and style. Step inside to discover an open-concept layout featuring 3+1 bedroom, 3.5 bathrooms, and a bright, inviting living area complete with a cozy gas fireplace. The high-end kitchen is a chef's dream, showcasing quartz countertops, a stylish backsplash, a walk-in pantry, and a patio door that leads out to a large deck-ideal for entertaining. Upstairs, you'll find two generously sized bedrooms, a full bathroom, a convenient laundry area, and plenty of storage. The spacious primary suite serves as your person retreat, featuring a luxurious ensuite with a jacuzzi for the ultimate relaxation experience, as well as a large walk-in closet. The fully finished basement provides additional living space, featuring a bedroom, full bathroom and a kitchenette-ideal for a potential in-law suite or guest accommodations. Additional features include a double-car garage, a fully fenced backyard with no rear neighbours for added privacy, and tasteful finishes throughout. This exceptional home combines functionality, comfort, and elegance-a true must-see! (id:55581)
Home overview
- Cooling Central air conditioning
- Heat source Natural gas
- Heat type Forced air
- Sewer/ septic Sanitary sewer
- # total stories 2
- # parking spaces 6
- Has garage (y/n) Yes
- # full baths 3
- # half baths 1
- # total bathrooms 4.0
- # of above grade bedrooms 4
- Community features School bus
- Subdivision South u
- Directions 2226889
- Lot size (acres) 0.0
- Listing # X12263643
- Property sub type Single family residence
- Status Active
- 3rd bedroom 3.35m X 3.04m
Level: 2nd - Bathroom 2.74m X 1.25m
Level: 2nd - Bathroom 2.17m X 2.99m
Level: 2nd - 2nd bedroom 3.35m X 3.35m
Level: 2nd - Primary bedroom 4.87m X 3.35m
Level: 2nd - Bedroom 3.2m X 2.71m
Level: Basement - Kitchen 1.52m X 2.71m
Level: Basement - Living room 5.79m X 4.38m
Level: Basement - Bathroom 1.23m X 2.47m
Level: Basement - Kitchen 3.65m X 3.35m
Level: Main - Dining room 3.65m X 2.74m
Level: Main - Living room 6.09m X 4.57m
Level: Main
- Listing source url Https://www.realtor.ca/real-estate/28560472/685-north-leaksdale-circle-london-south-south-u-south-u
- Listing type identifier Idx

$-1,883
/ Month

