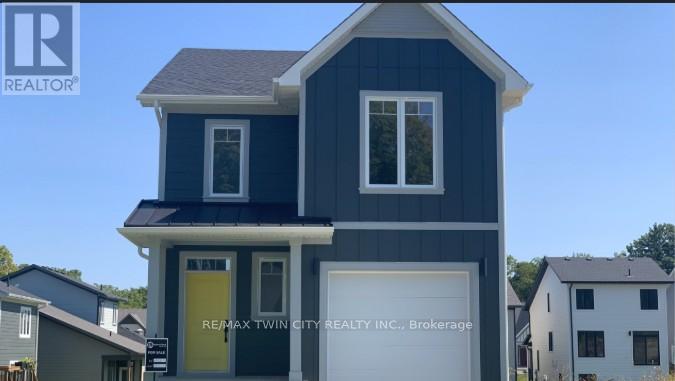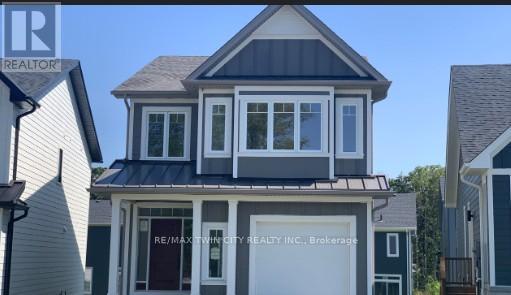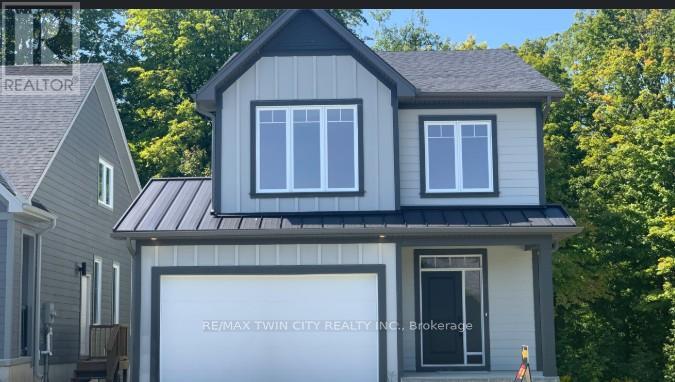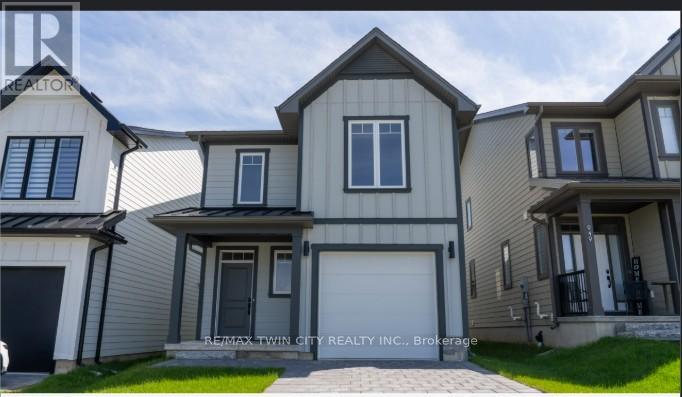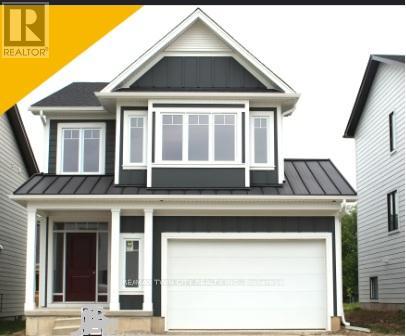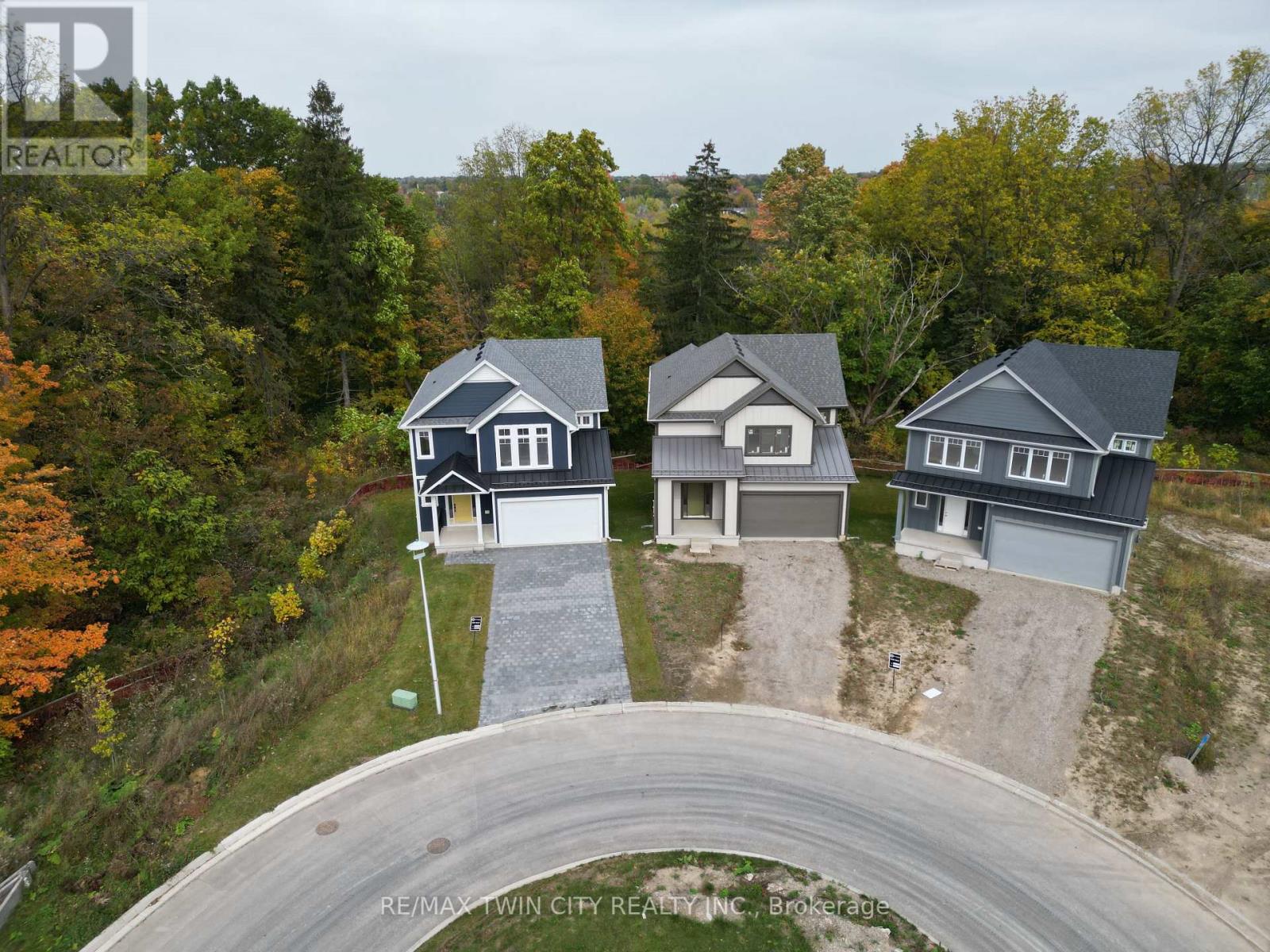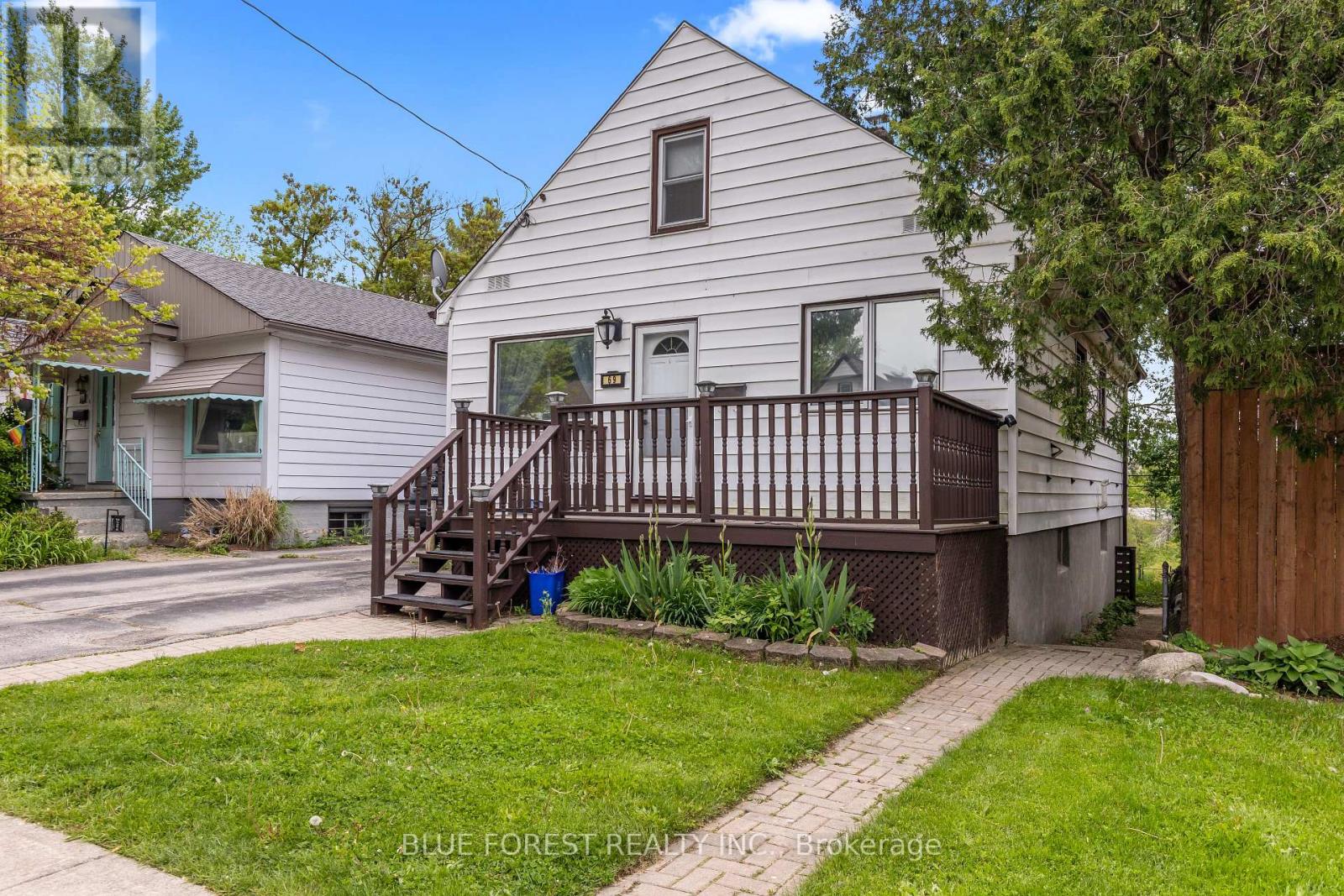
Highlights
Description
- Time on Houseful100 days
- Property typeSingle family
- Neighbourhood
- Median school Score
- Mortgage payment
Welcome to this spacious 2-unit home with great rental income. The main floor offers a generous living room filled with natural light, a roomy eat-in kitchen, and a main-floor master bedroom. An additional room on the main level provides flexibility ideal as a second bedroom, home office, or guest space. You'll also find two 3-piece washrooms for added convenience. Upstairs, two oversized bedrooms offer plenty of space for family or guests. The fully finished basement features a bright and updated granny suite with two bedrooms, including one with a private 3-piece en-suite. A second full bathroom, an eat-in kitchen, and brand-new carpeting throughout make this lower unit both comfortable and inviting. Out back, enjoy the peaceful view of a large pond and the bonus of McCormick Park just steps away, offering walking trails and green space right beyond your yard. This is a rare find combining space, flexibility, and a beautiful natural setting! (id:63267)
Home overview
- Cooling Central air conditioning
- Heat source Natural gas
- Heat type Forced air
- Sewer/ septic Sanitary sewer
- # total stories 2
- Fencing Partially fenced
- # parking spaces 1
- # full baths 4
- # total bathrooms 4.0
- # of above grade bedrooms 6
- Subdivision East g
- Directions 1944857
- Lot size (acres) 0.0
- Listing # X12178852
- Property sub type Single family residence
- Status Active
- Bedroom 4.3m X 4.2m
Level: 2nd - 5th bedroom 3.5m X 4.1m
Level: 2nd - Bedroom 3.6m X 3.3m
Level: Basement - Living room 2.2m X 6.7m
Level: Basement - Kitchen 3.6m X 3.2m
Level: Basement - 2nd bedroom 3.2m X 3.7m
Level: Basement - 4th bedroom 2.4m X 2.3m
Level: Main - Kitchen 3.1m X 5.3m
Level: Main - 3rd bedroom 3.1m X 5.3m
Level: Main - Living room 3.8m X 4.3m
Level: Main
- Listing source url Https://www.realtor.ca/real-estate/28378356/69-connaught-avenue-london-east-east-g-east-g
- Listing type identifier Idx

$-1,331
/ Month




