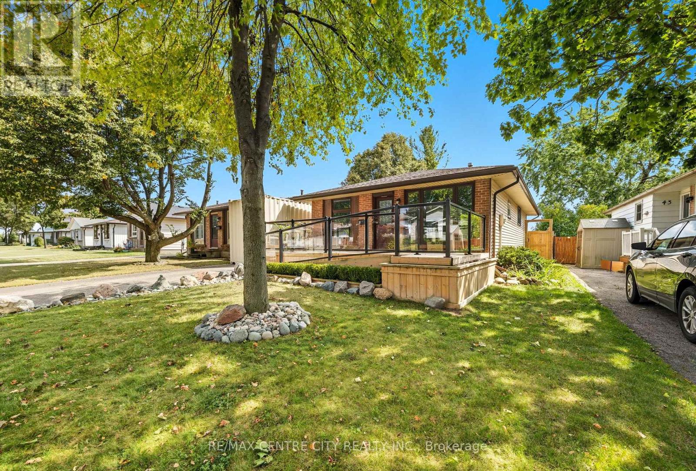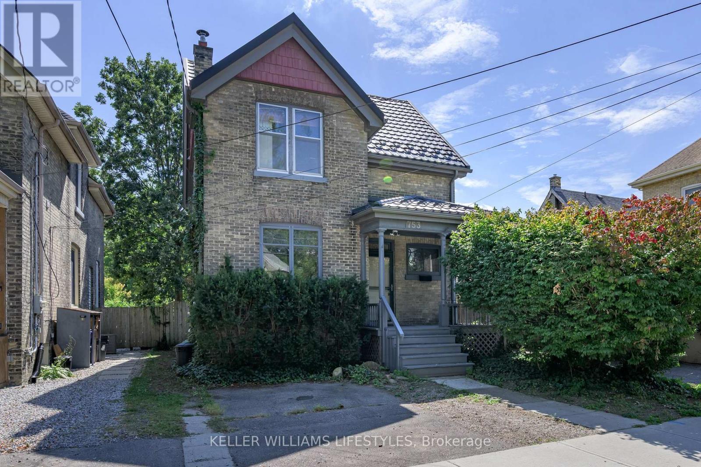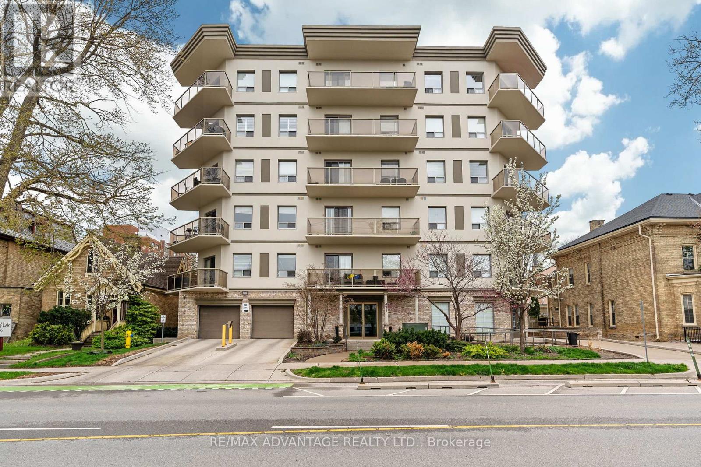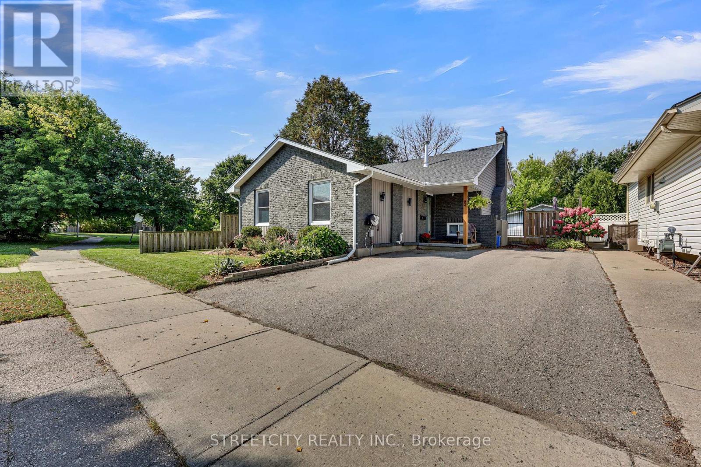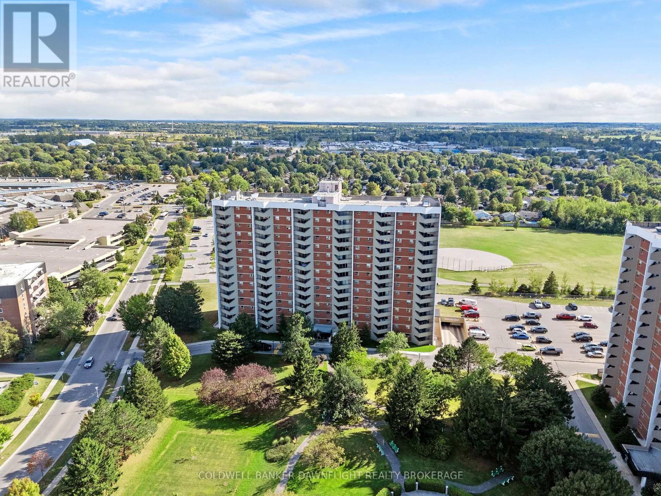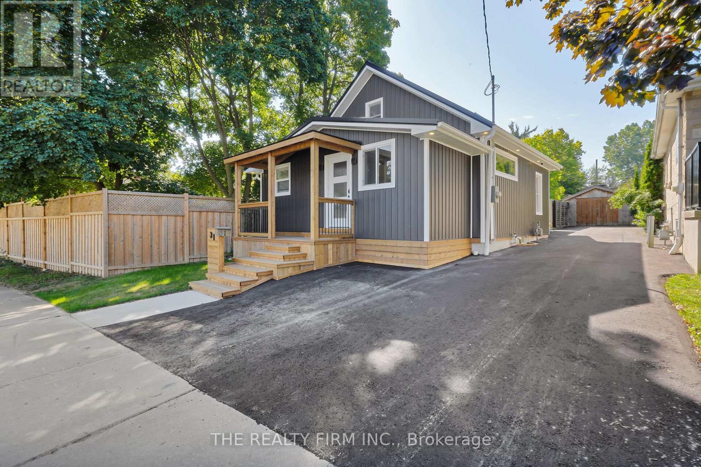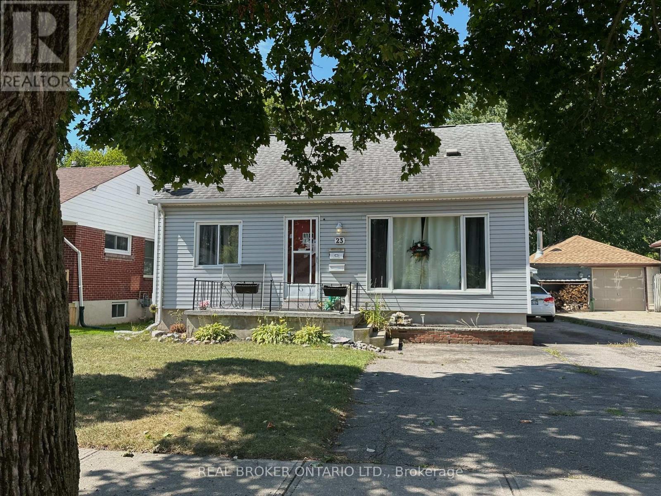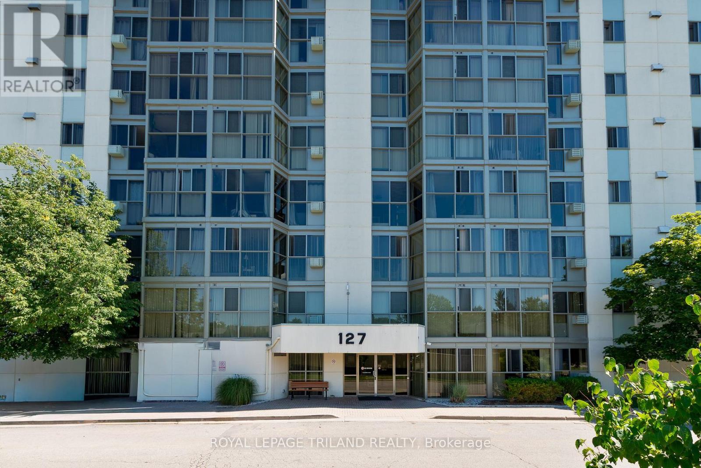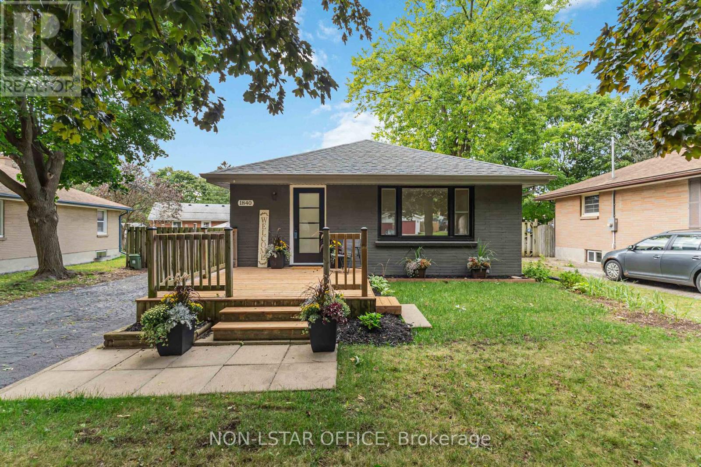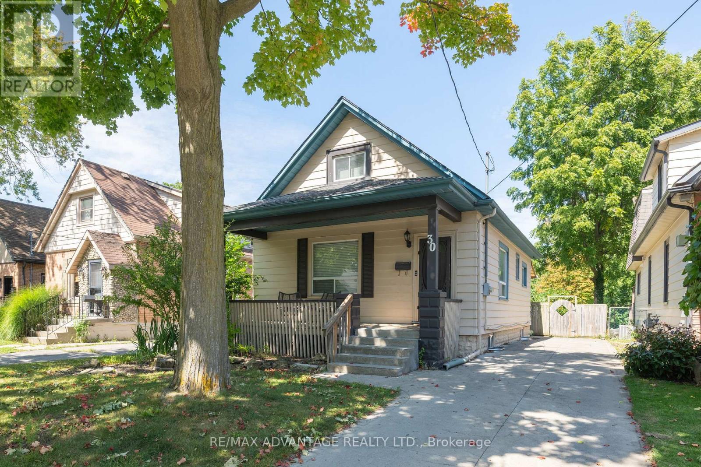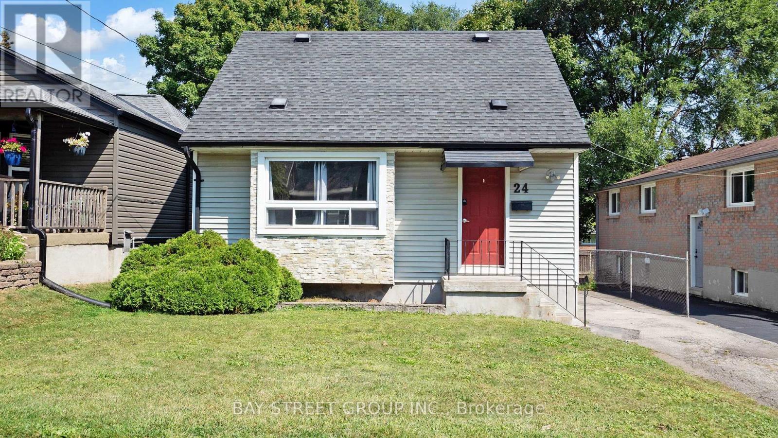- Houseful
- ON
- London
- Glen Cairn
- 69 Yvonne Cres
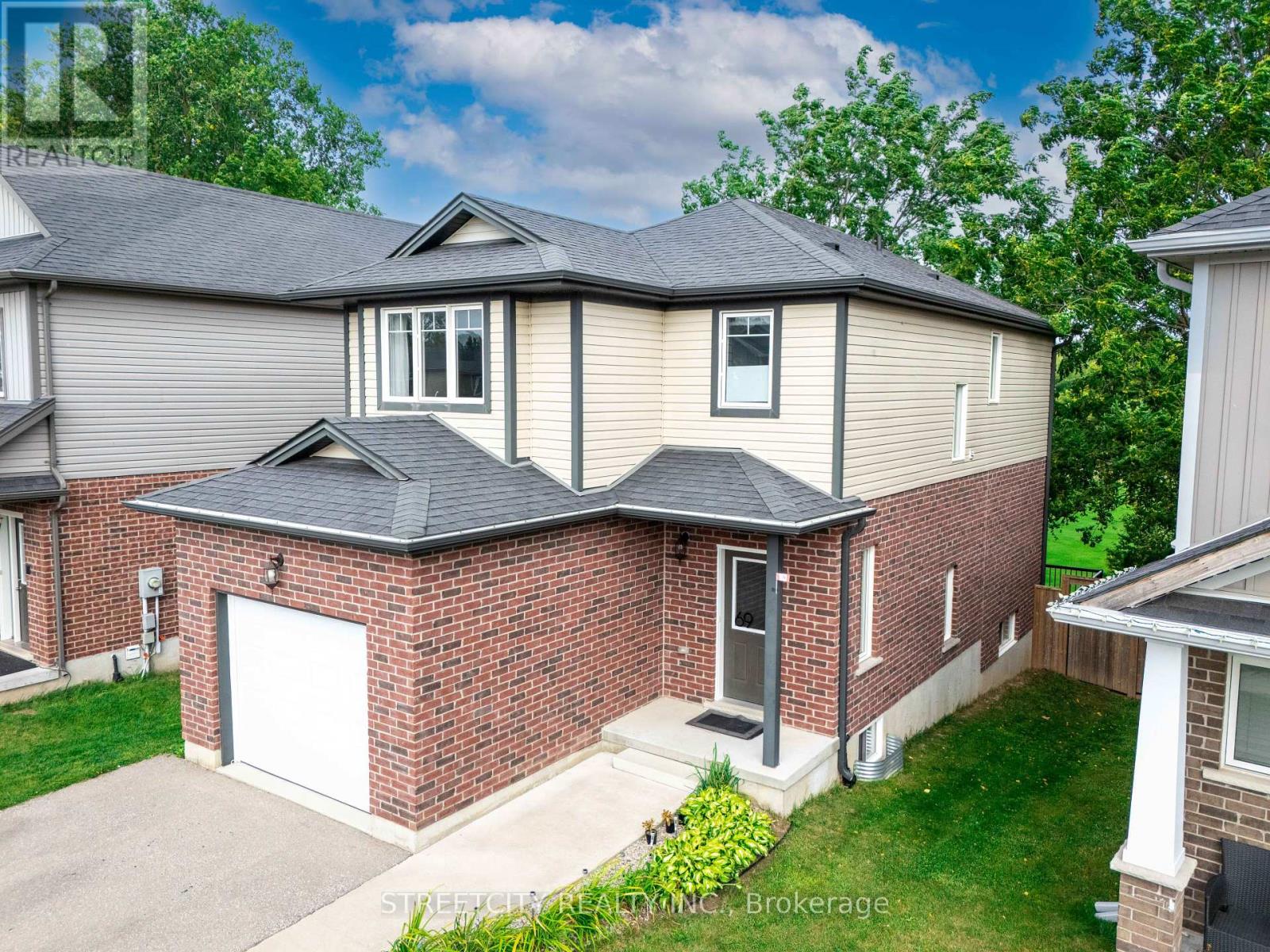
Highlights
Description
- Time on Housefulnew 6 hours
- Property typeSingle family
- Neighbourhood
- Median school Score
- Mortgage payment
PRICED TO SELL WITH BELOW MARKET PRICE!!. This beautiful home built is situated on a gorgeous ravine lot overlooking Chelsea Green Park, surrounded by trees with loads of natural light on every level. Modern open concept living featuring 3+1 bedrooms, 3.5 bathrooms with a double-wide driveway and car garage. City Approved fully finished basement. Upgrades include kitchen pantry and cabinets, oak stair railing, tile shower in master bathroom, oversized main and basement windows and stainless steel appliances to name a few. This home is close to top-rated schools, shopping centers. Ideally located close to Parkwood Hospital, LHSC Victoria Hospital, parks, schools, shopping, and the highway. This home offers comfort, privacy and convenience. Only a few minutes from the 401. COME AND SEE WHAT THIS INCREDIBLE HOME HAS TO OFFER. (Please check document tab for more info regarding on Basement.) (id:63267)
Home overview
- Cooling Central air conditioning
- Heat source Natural gas
- Heat type Forced air
- Sewer/ septic Sanitary sewer
- # total stories 2
- # parking spaces 3
- Has garage (y/n) Yes
- # full baths 3
- # half baths 1
- # total bathrooms 4.0
- # of above grade bedrooms 4
- Subdivision South i
- Directions 2152508
- Lot size (acres) 0.0
- Listing # X12396639
- Property sub type Single family residence
- Status Active
- 3rd bedroom 2.98m X 3.67m
Level: 2nd - Primary bedroom 4.49m X 4.01m
Level: 2nd - 2nd bedroom 2.94m X 3.22m
Level: 2nd - 4th bedroom 3.11m X 3m
Level: Lower - Family room 5.1m X 4.01m
Level: Lower - Dining room 3.25m X 2.13m
Level: Main - Kitchen 3.5m X 2.92m
Level: Main - Living room 3.56m X 2.94m
Level: Main
- Listing source url Https://www.realtor.ca/real-estate/28847348/69-yvonne-crescent-london-south-south-i-south-i
- Listing type identifier Idx

$-1,864
/ Month

