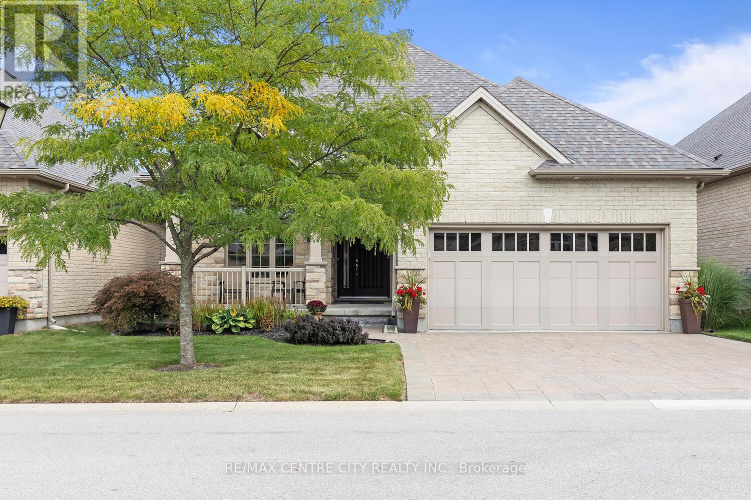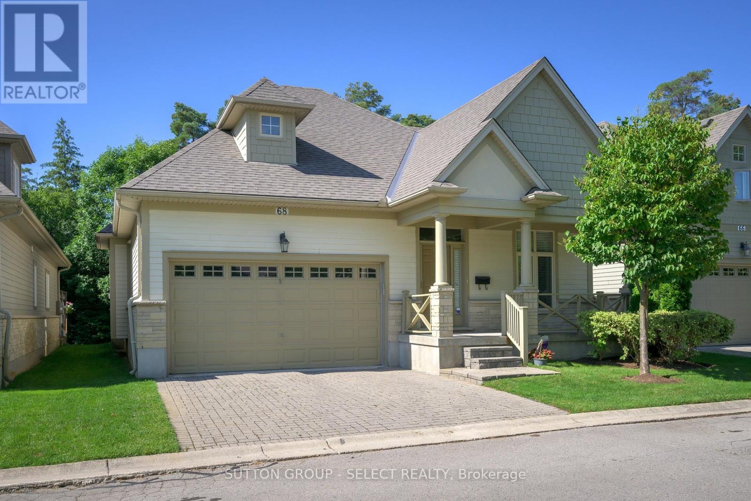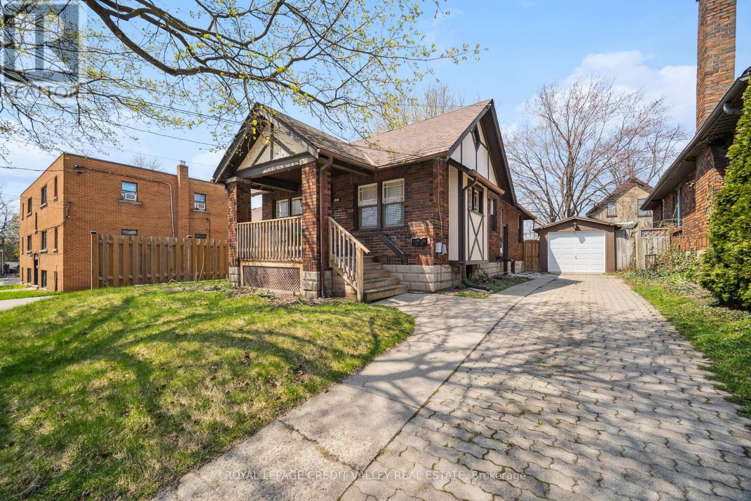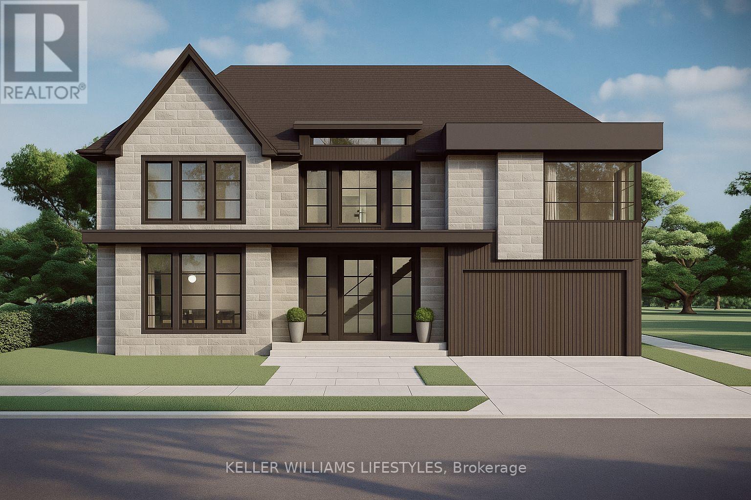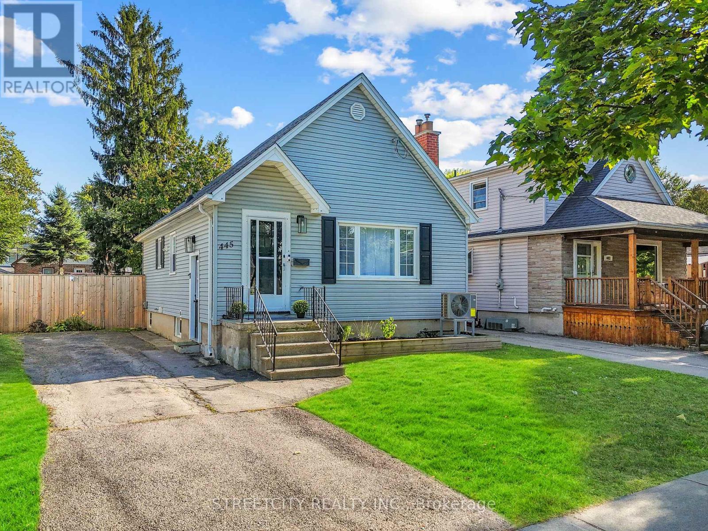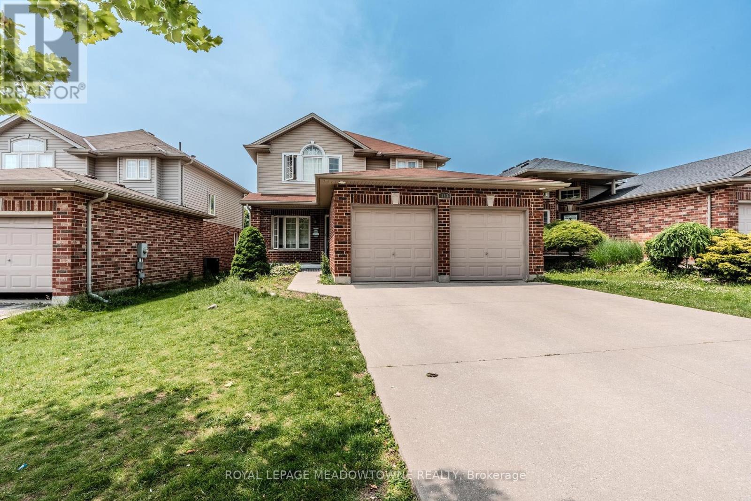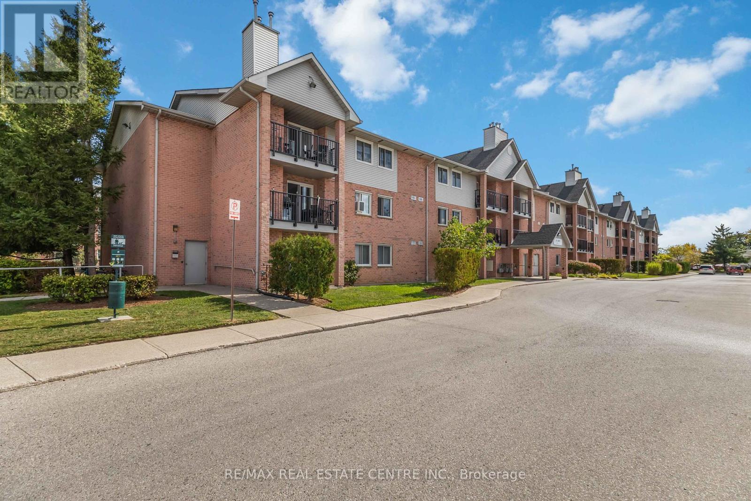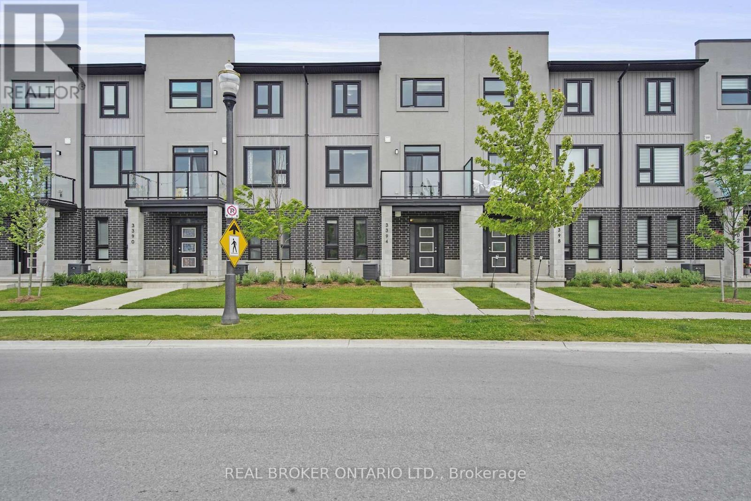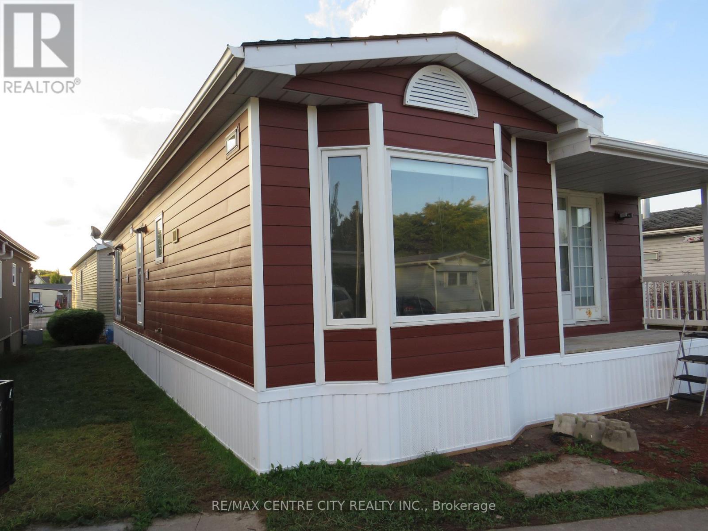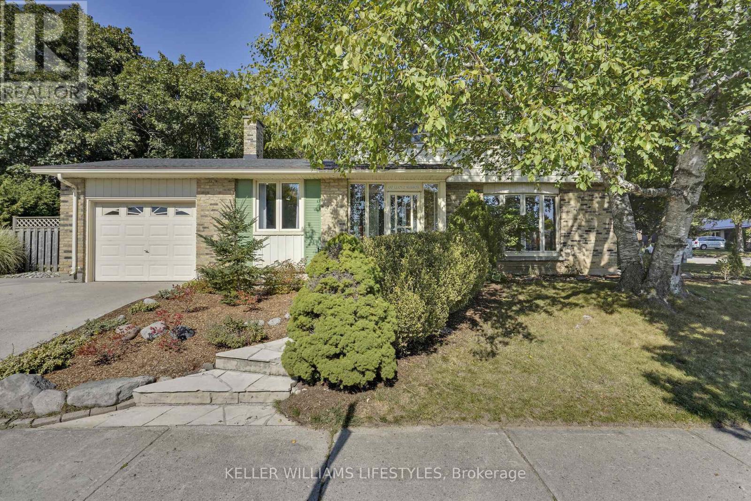- Houseful
- ON
- London
- Stoney Creek
- 690 Grenfell Dr
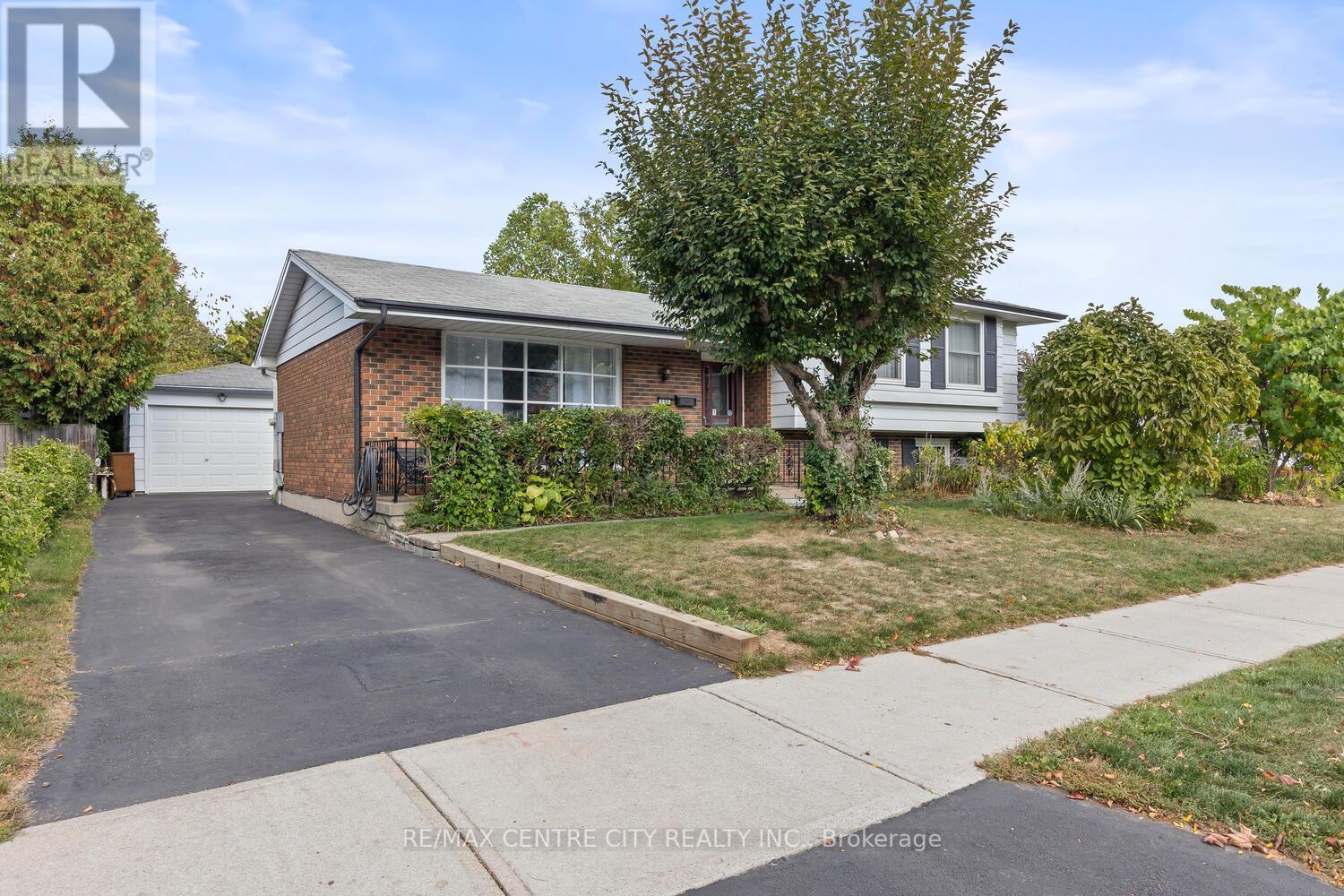
Highlights
Description
- Time on Housefulnew 2 hours
- Property typeSingle family
- Neighbourhood
- Median school Score
- Mortgage payment
Clean, spacious & well maintained original owner 4 Level Split in desirable Grenfell on a spectacular park like 60 x 148' mature lot offering total privacy in rear! Oversized, detached 1.5 car garage offers workshop potential & would be great for hobbyists. Interior offers excellent floor plan with spacious & bright (south exposure with large bow window) L-shaped living/dining & eat-in kitchen with quality maple kitchen/shaker cabinetry. 3 large bedrooms up, all with newer carpet, 3rd level offering a bright office/den or 4th bedroom, large family room with gas fireplace (also with large windows and south exposure for an abundance of natural light) & additional bathroom. 4th Level provides another very large family or games room, laundry & lots of storage. Good mechanicals with high efficiency furnace in 2016 & completely updated 200 Amp electrical service with new panel in 2025. Superb North London location in excellent school district with great access to flexible public transit. (id:63267)
Home overview
- Cooling Central air conditioning
- Heat source Natural gas
- Heat type Forced air
- Sewer/ septic Sanitary sewer
- # parking spaces 5
- Has garage (y/n) Yes
- # full baths 1
- # half baths 1
- # total bathrooms 2.0
- # of above grade bedrooms 4
- Subdivision North c
- Lot size (acres) 0.0
- Listing # X12450390
- Property sub type Single family residence
- Status Active
- Primary bedroom 3.96m X 2.99m
Level: 2nd - 2nd bedroom 3.35m X 2.79m
Level: 2nd - 3rd bedroom 2.81m X 2.31m
Level: 2nd - Family room 5.79m X 3.96m
Level: 3rd - 4th bedroom 3.09m X 2.79m
Level: 3rd - Games room 6.35m X 3.4m
Level: Basement - Dining room 3.42m X 3.04m
Level: Main - Foyer 3.5m X 1.6m
Level: Main - Living room 4.77m X 3.4m
Level: Main - Kitchen 3.5m X 3.32m
Level: Main
- Listing source url Https://www.realtor.ca/real-estate/28962934/690-grenfell-drive-london-north-north-c-north-c
- Listing type identifier Idx

$-1,760
/ Month

