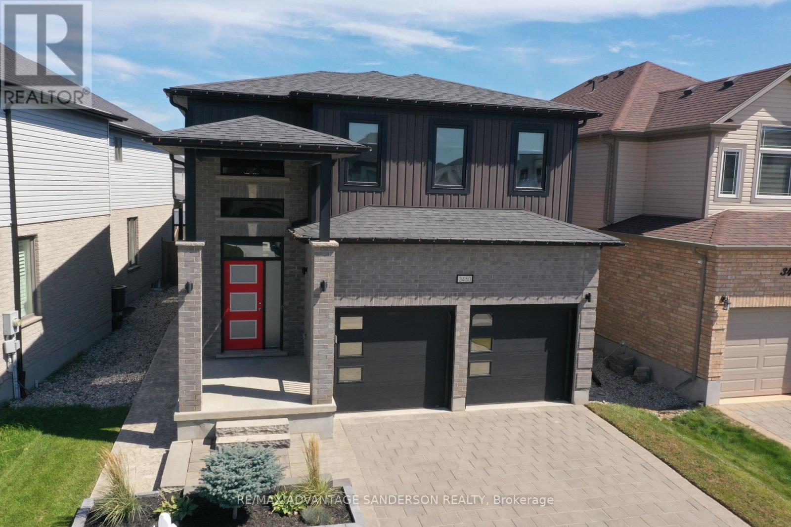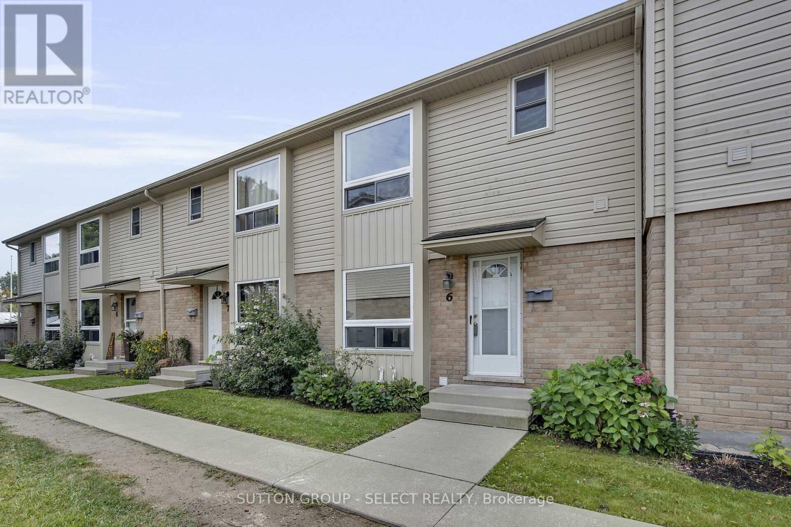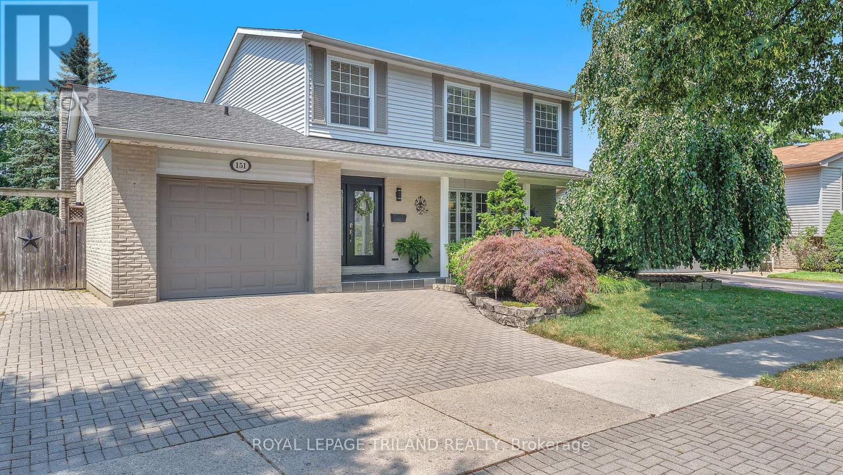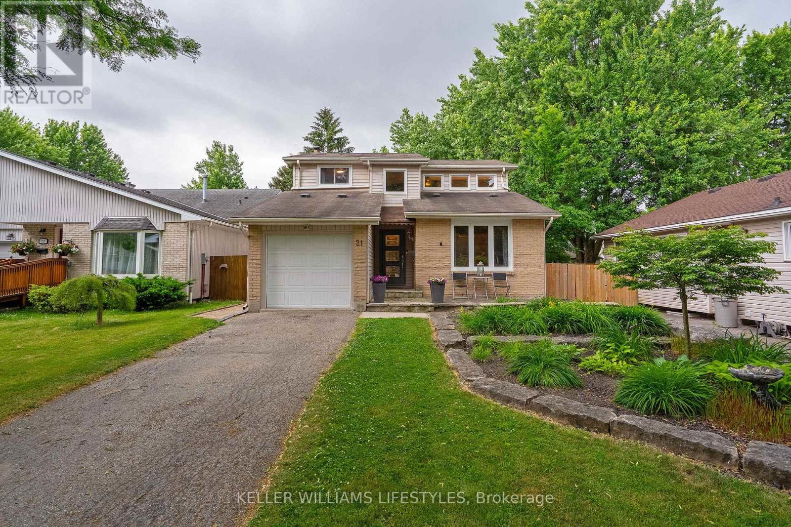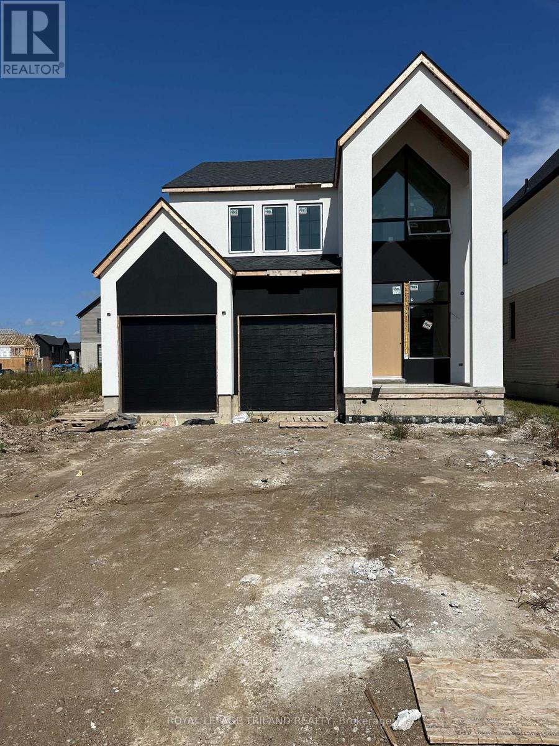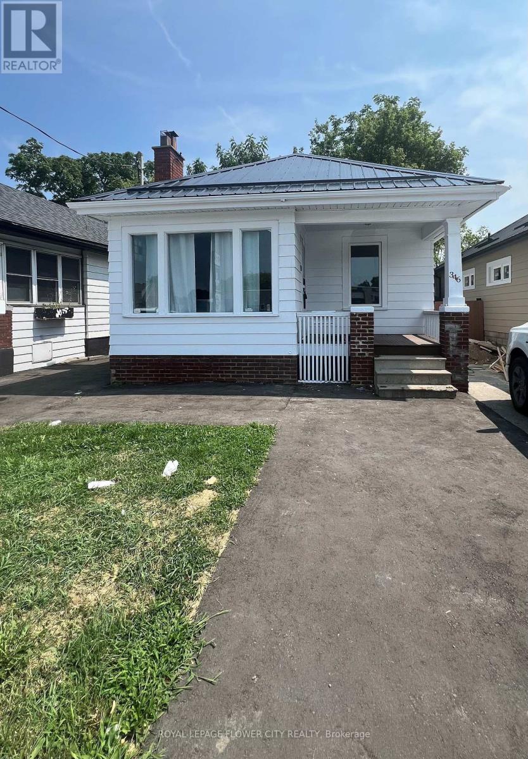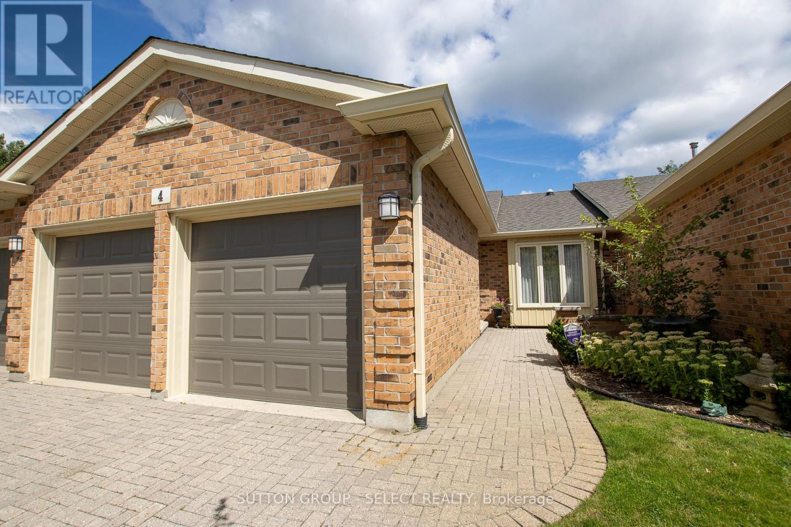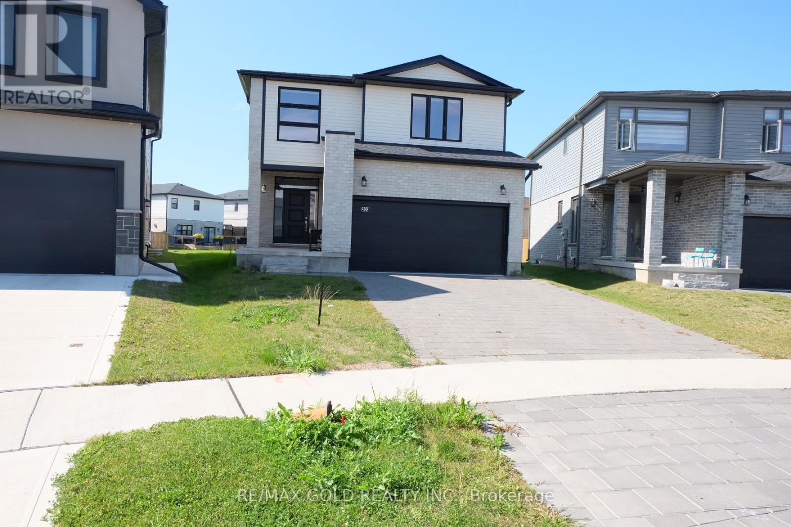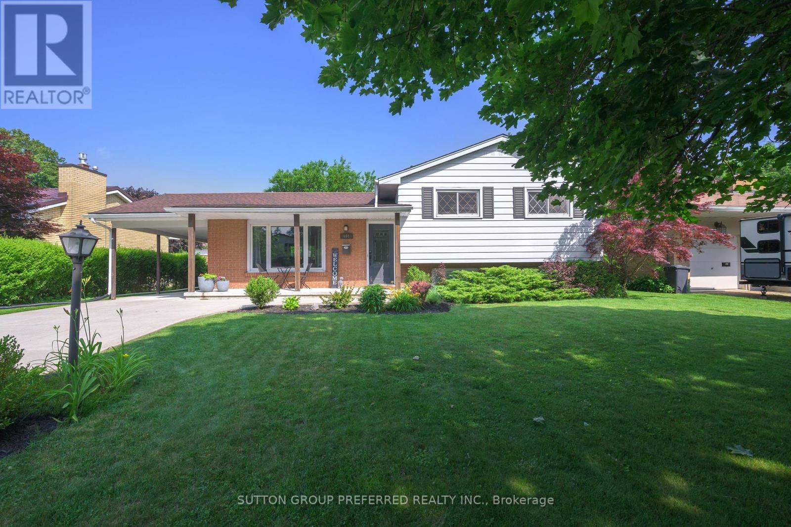
Highlights
Description
- Time on Houseful38 days
- Property typeSingle family
- Neighbourhood
- Median school Score
- Mortgage payment
Introducing 691 Widmore Drive. This charming 3-bed 2-full-bath side split is located in beautiful old Westmount, on the edge of Norton Estates. This home has been thoughtfully upgraded and maintained over the years. The sunny front porch leads you into the entryway revealing new scratch resistant modern flooring throughout 2 floors, as well as the open concept living, dining and updated kitchen, which showcases a mix of new white and wood cabinets, a centre prep island with quartz countertops, recessed lighting and stainless steel appliances (2023/2024). Upstairs you will find a traditional layout with 3 good-sized bedrooms and an updated 4-piece bathroom (2021). The lower level is fully finished, adding to the overall living space with a large family room featuring an electric fireplace with stone surround for cozy winter evenings, a 3-piece bath, laundry and loads of storage. The generous rear yard is fully fenced, perfect for pets, along with a patio and gazebo. All outdoor spaces have been maintained with abundant landscaping, a covered carport and plenty of parking on the newer concrete drive (2019). This home is located in an established family-friendly neighbourhood, close to amenities, schools, transit, shopping, and Victoria Hospital, which is just a short ride away (id:63267)
Home overview
- Cooling Central air conditioning
- Heat source Natural gas
- Heat type Forced air
- Sewer/ septic Sanitary sewer
- # parking spaces 5
- Has garage (y/n) Yes
- # full baths 2
- # total bathrooms 2.0
- # of above grade bedrooms 3
- Has fireplace (y/n) Yes
- Subdivision South o
- Lot size (acres) 0.0
- Listing # X12312940
- Property sub type Single family residence
- Status Active
- Bedroom 3.45m X 3.07m
Level: 2nd - Bedroom 3.02m X 2.44m
Level: 2nd - Primary bedroom 4.14m X 3.07m
Level: 2nd - Utility 2.77m X 1.27m
Level: Lower - Recreational room / games room 6.22m X 3.33m
Level: Lower - Kitchen 4.06m X 3.07m
Level: Main - Dining room 3.53m X 2.82m
Level: Main - Living room 3.53m X 5.99m
Level: Main
- Listing source url Https://www.realtor.ca/real-estate/28665265/691-widmore-drive-london-south-south-o-south-o
- Listing type identifier Idx

$-1,731
/ Month





