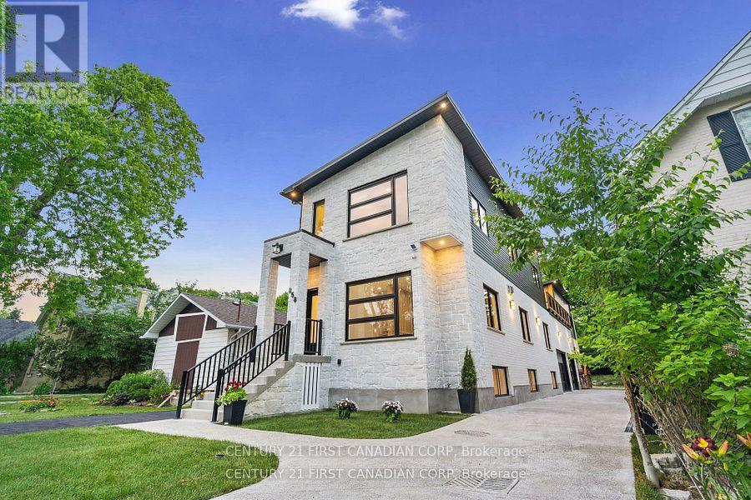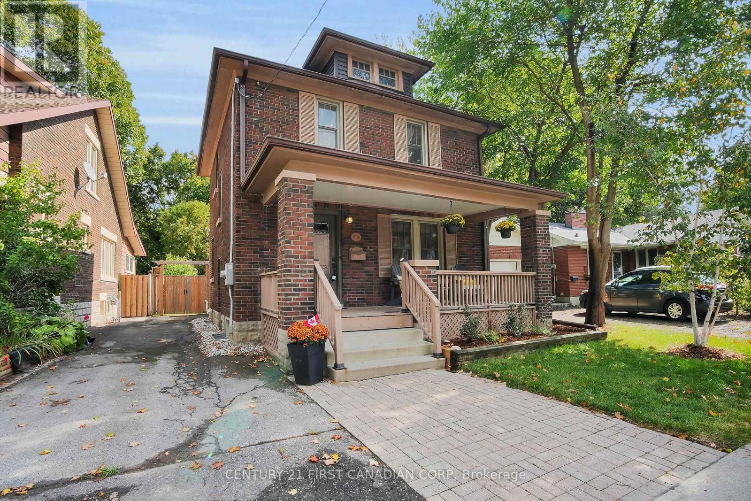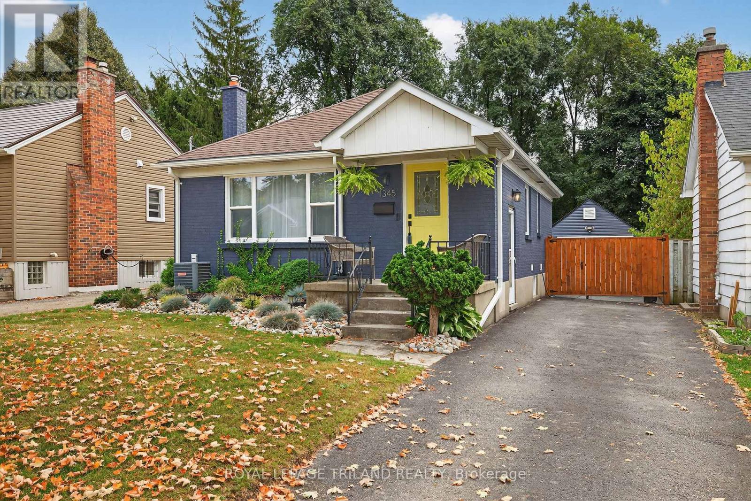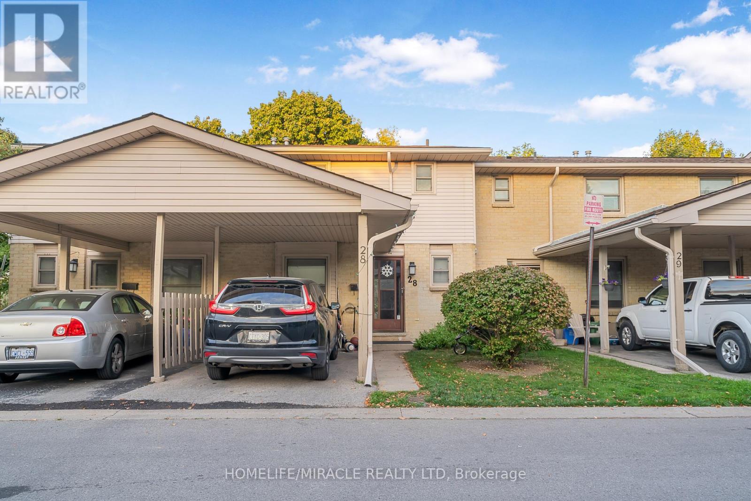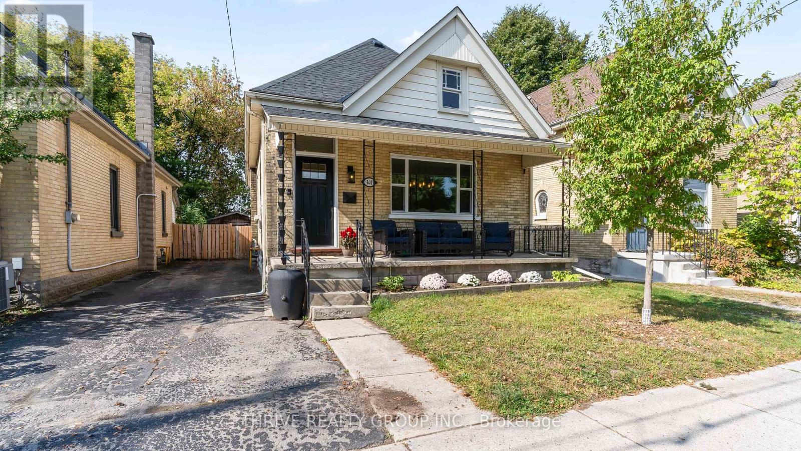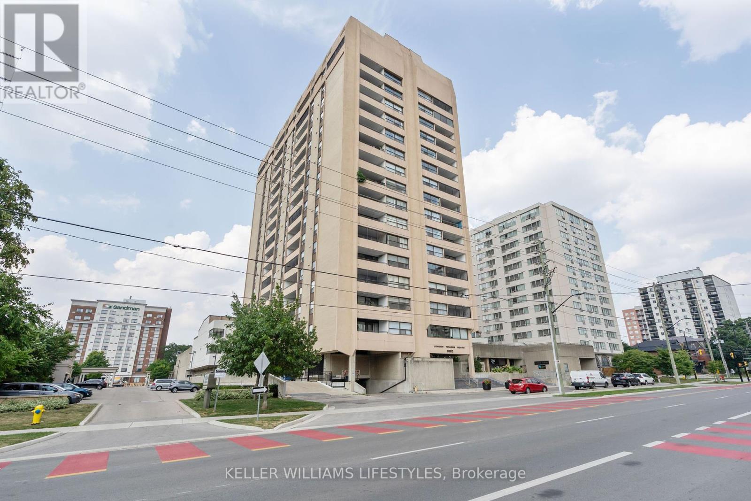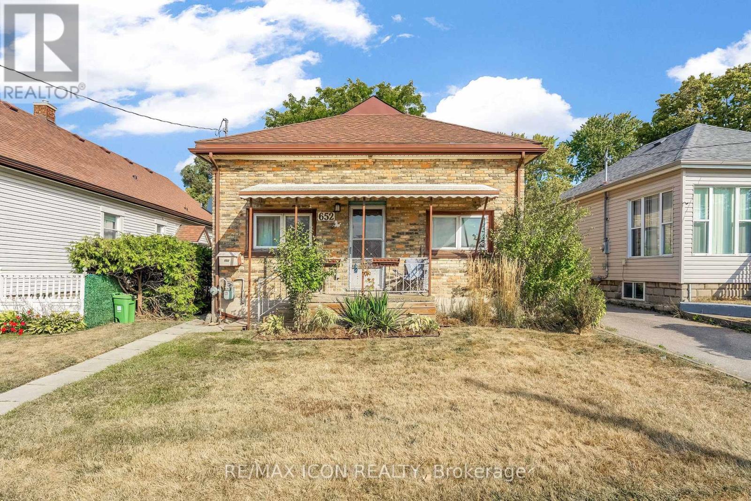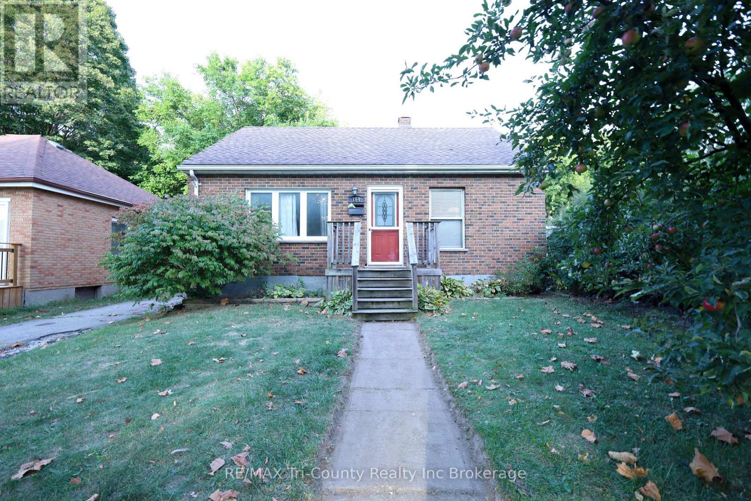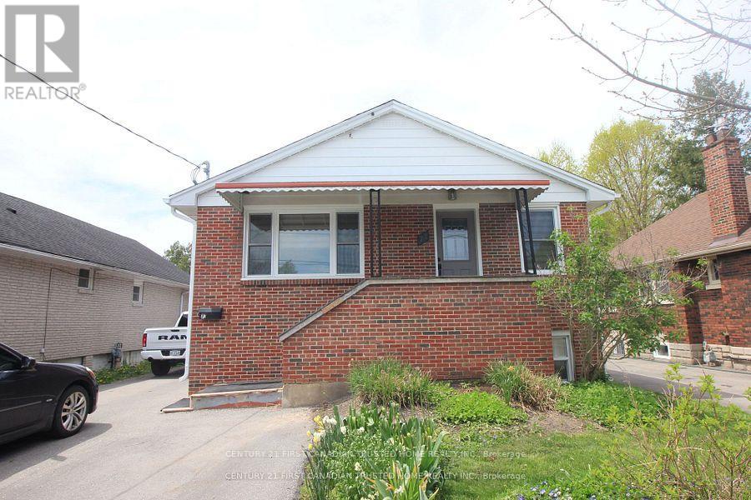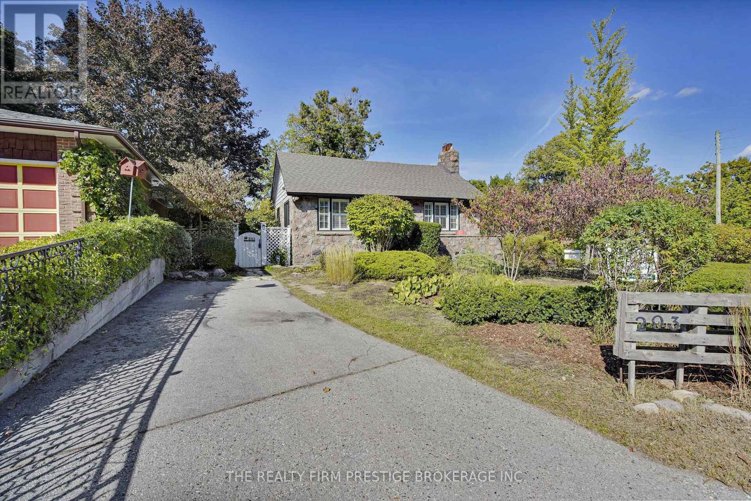- Houseful
- ON
- London
- Downtown London
- 694 Colborne St
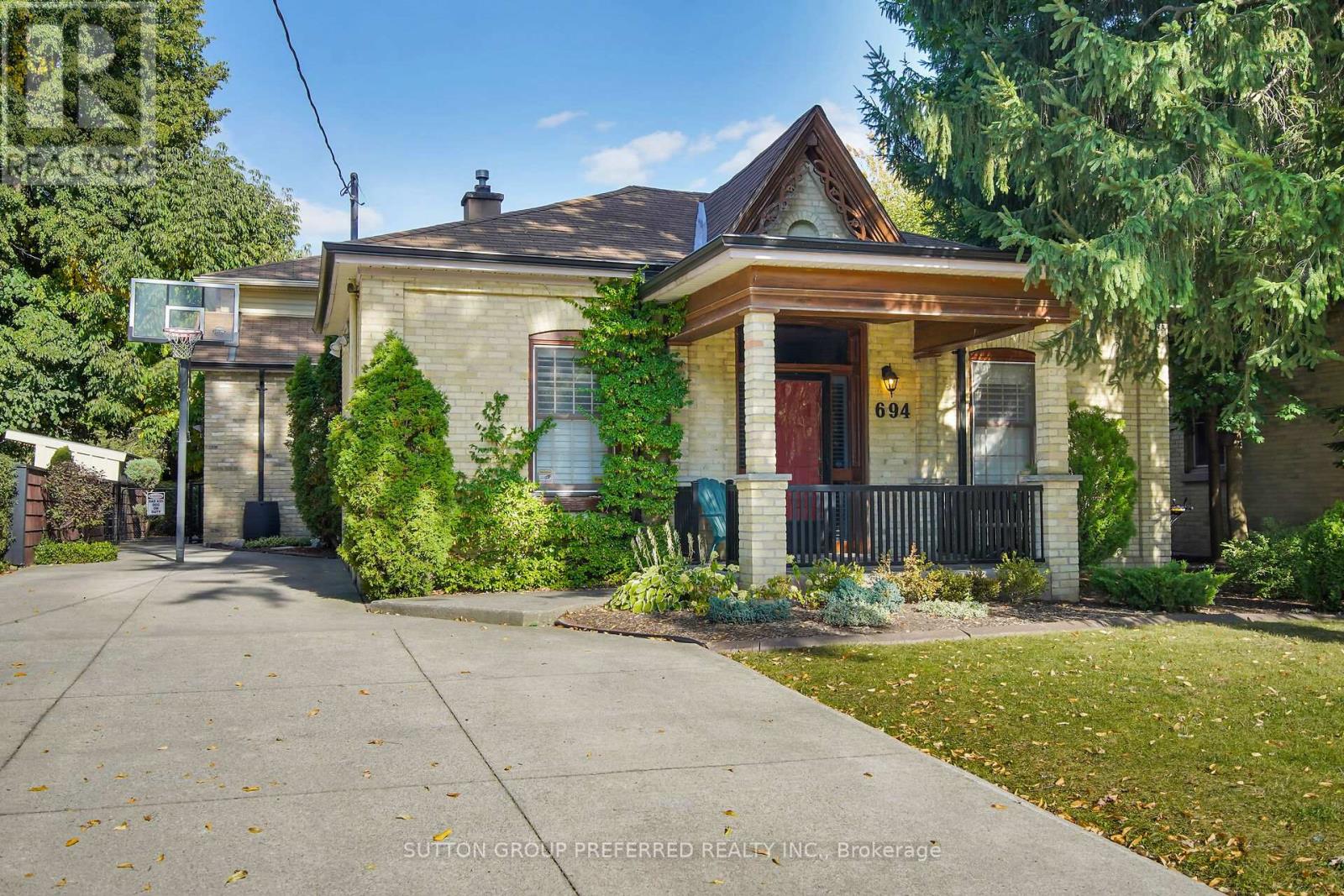
Highlights
Description
- Time on Housefulnew 8 hours
- Property typeSingle family
- Neighbourhood
- Median school Score
- Mortgage payment
Great opportunity to be the owner of this unique property with a swimming pool and the guest house in Downtown/Woodfield area. Main house plus finished coach/ guest house. Open concept living/dining space with main floor family room with gas fireplace and custom designed built in. Dining room with bay window. Kitchen with granite counter tops, skylight, breakfast bar, breakfast table. and double door leading to a large, very private backyard with swimming pool, covered seating area and game/bbq area. 2 bedrooms on the main plus a good size office that could be a 3rd bedroom, if needed. One of the bedrooms with 2nd floor finished loft, could be great for a play/game room.2nd floor master retreat with 5pc ensuite (heated floors) , double sided fire place, 2 walk-in closets. The basement contains of: rec room with fireplace, office and utility room. Open concept guest house with a bedroom space on the2nd floor. Walking distance to: parks, theatre, restaurants, business centre, shopping, museum, art galleries, library, tennis courts. Minutes to UWO and hospitals. (id:63267)
Home overview
- Cooling Central air conditioning
- Heat source Natural gas
- Heat type Forced air
- Has pool (y/n) Yes
- Sewer/ septic Sanitary sewer
- # total stories 2
- Fencing Fully fenced
- # parking spaces 5
- # full baths 4
- # total bathrooms 4.0
- # of above grade bedrooms 4
- Subdivision East f
- Lot size (acres) 0.0
- Listing # X12421057
- Property sub type Single family residence
- Status Active
- Games room 2.6m X 2.56m
Level: Lower - Bedroom 3.68m X 3.81m
Level: Lower - Utility 6.19m X 4.3m
Level: Lower - Recreational room / games room 7.02m X 4.6m
Level: Lower - Foyer 1.95m X 4.57m
Level: Main - Kitchen 3.78m X 6.85m
Level: Main - Family room 5.67m X 4.59m
Level: Main - Dining room 6.32m X 3.66m
Level: Main - Living room 3.66m X 4.57m
Level: Main - Bedroom 3.68m X 4.57m
Level: Main - Bedroom 2.29m X 3.26m
Level: Main - Primary bedroom 4.26m X 4.73m
Level: Upper
- Listing source url Https://www.realtor.ca/real-estate/28900454/694-colborne-street-london-east-east-f-east-f
- Listing type identifier Idx

$-2,851
/ Month

