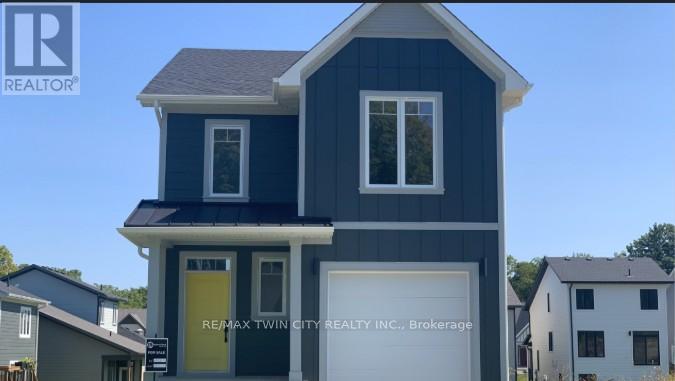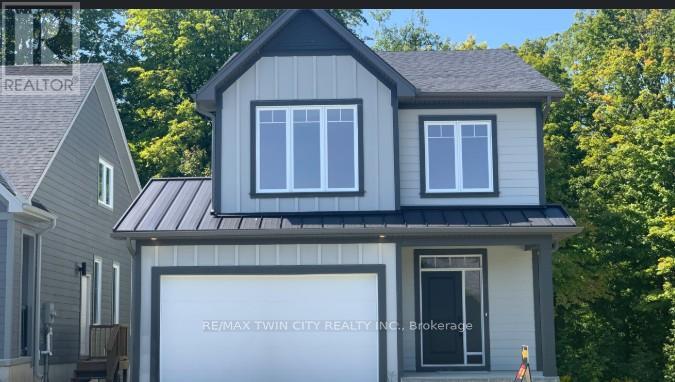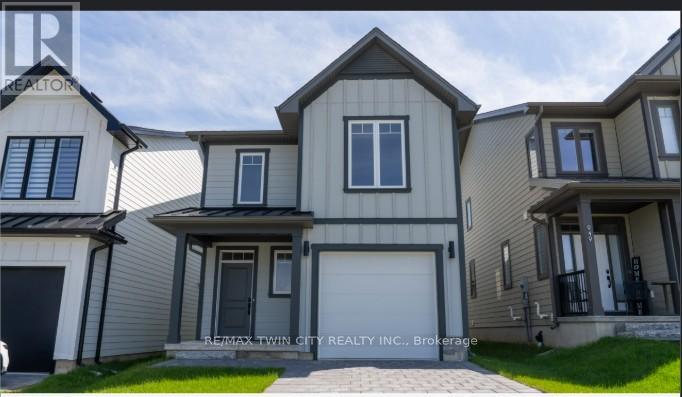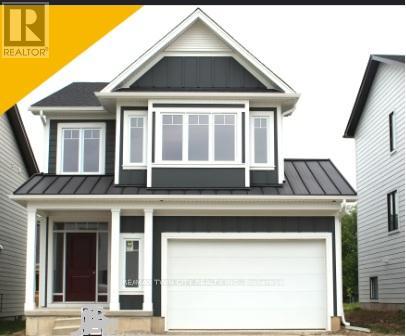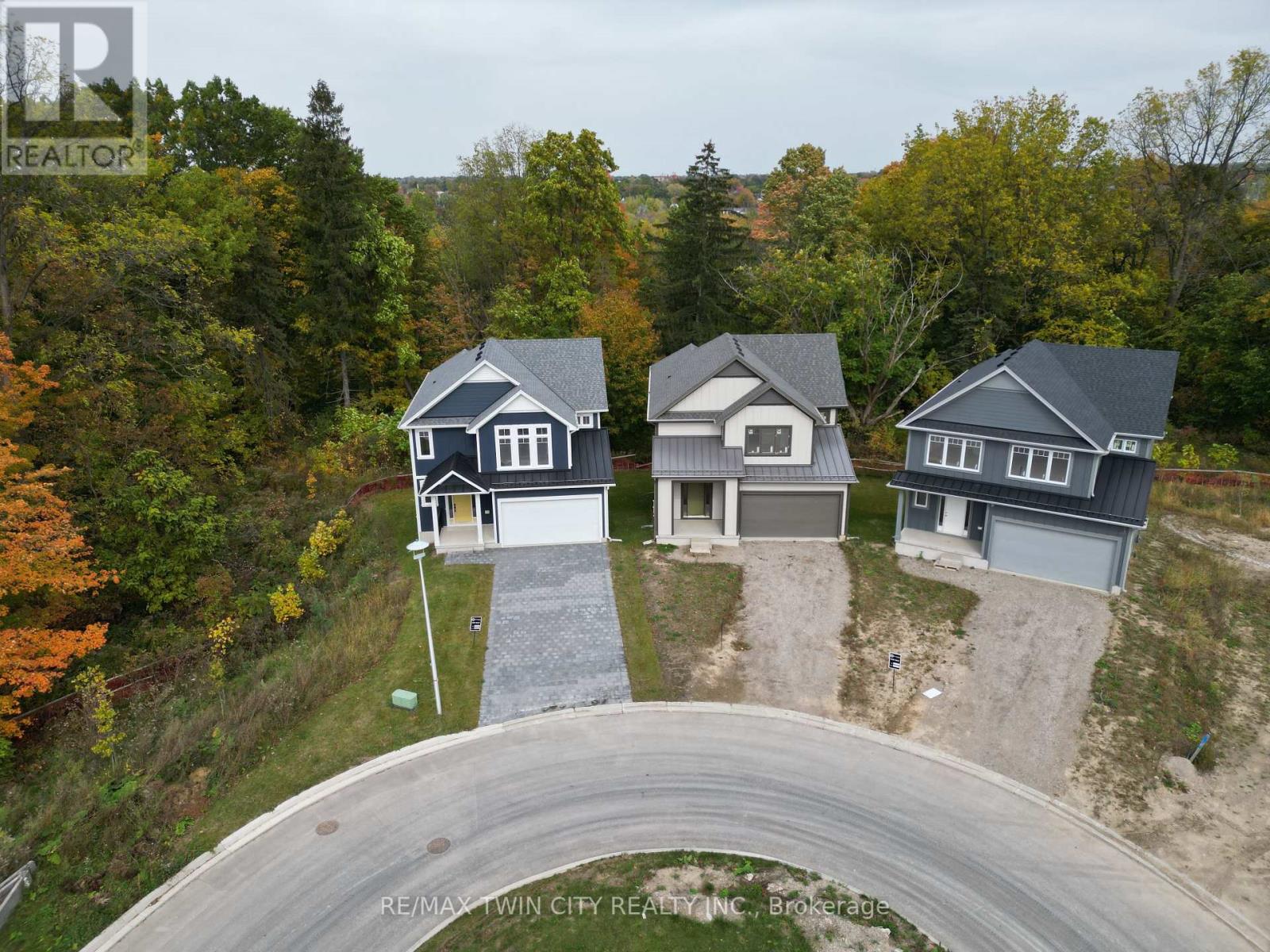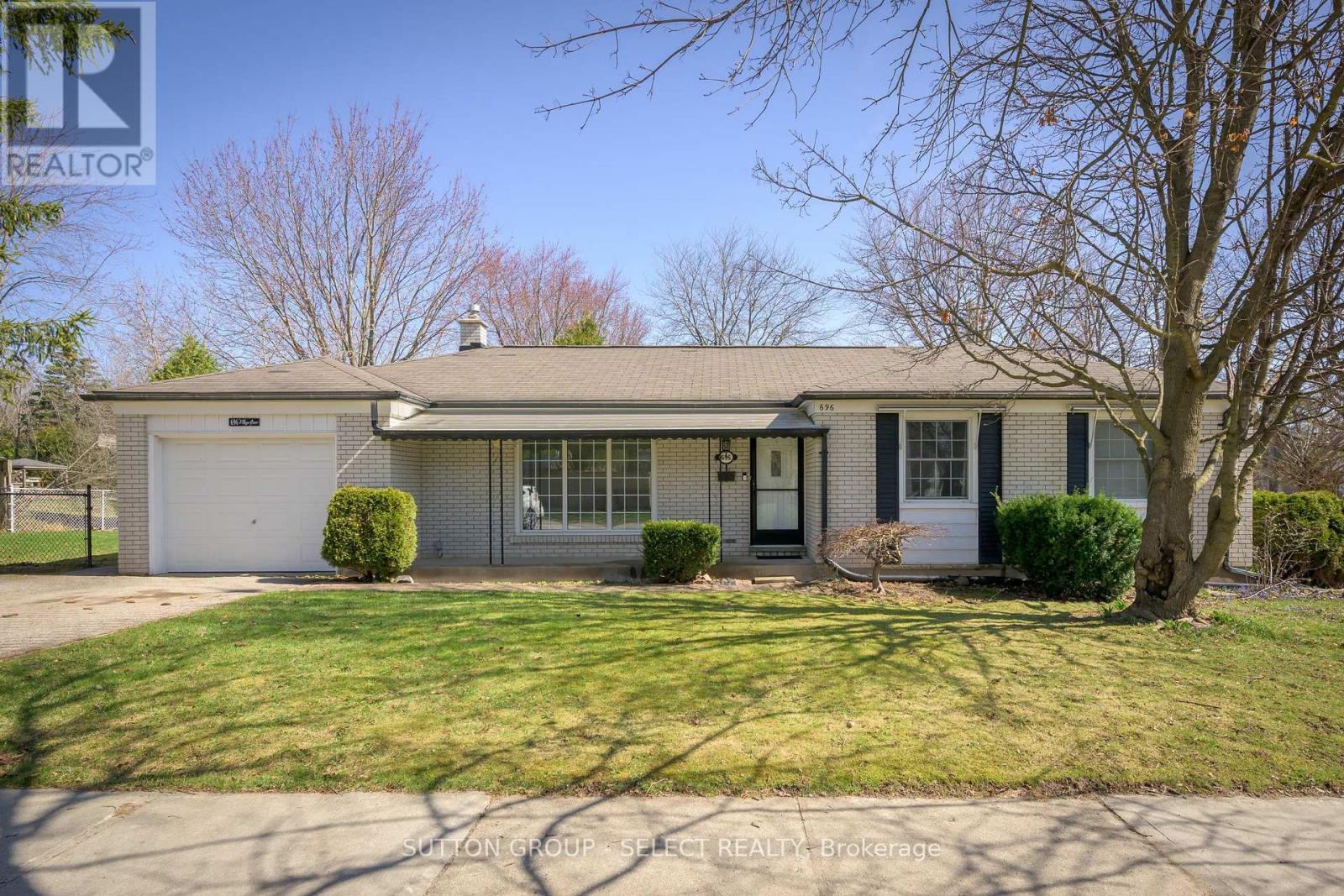
Highlights
Description
- Time on Houseful31 days
- Property typeSingle family
- StyleBungalow
- Median school Score
- Mortgage payment
Livin' the dream on Village Green! Welcome to 696 Village Green Ave. a beautiful Sifton built bungalow in the heart of Westmount; close to schools, shopping, dining, parks, and steps to Woodcrest Community Pool. Larger than it looks, this home has 3 bedrooms, 1.5 bathrooms, an attached garage and a bright family room addition with cathedral ceilings, skylight, and gas fireplace. You will appreciate the recent updates including a new roof with transferable warranty (July 2025), fresh paint throughout (2025), updated bathroom (2024), updated family room (2024), renovated basement (2024), and AC (2017). Enjoy the summer months on the patio in your private fully fenced backyard, perfect for relaxing. Don't miss your opportunity to own this wonderful home in one of Londons most desirable neighbourhoods - book your showing today! (id:63267)
Home overview
- Cooling Central air conditioning
- Heat source Natural gas
- Heat type Forced air
- Sewer/ septic Sanitary sewer
- # total stories 1
- Fencing Fenced yard
- # parking spaces 3
- Has garage (y/n) Yes
- # full baths 1
- # half baths 1
- # total bathrooms 2.0
- # of above grade bedrooms 3
- Has fireplace (y/n) Yes
- Subdivision South m
- Lot size (acres) 0.0
- Listing # X12323644
- Property sub type Single family residence
- Status Active
- Other 5.49m X 8.23m
Level: Basement - Recreational room / games room 6.46m X 3.69m
Level: Basement - Office 3.05m X 2.77m
Level: Basement - Kitchen 3.81m X 3.35m
Level: Main - Dining room 3.9m X 2.77m
Level: Main - Living room 5.45m X 3.59m
Level: Main - 2nd bedroom 4.15m X 2.74m
Level: Main - Bedroom 3.05m X 2.74m
Level: Main - Family room 5.55m X 3.65m
Level: Main - Primary bedroom 3.9m X 3.71m
Level: Main
- Listing source url Https://www.realtor.ca/real-estate/28688317/696-village-green-avenue-london-south-south-m-south-m
- Listing type identifier Idx

$-1,720
/ Month







