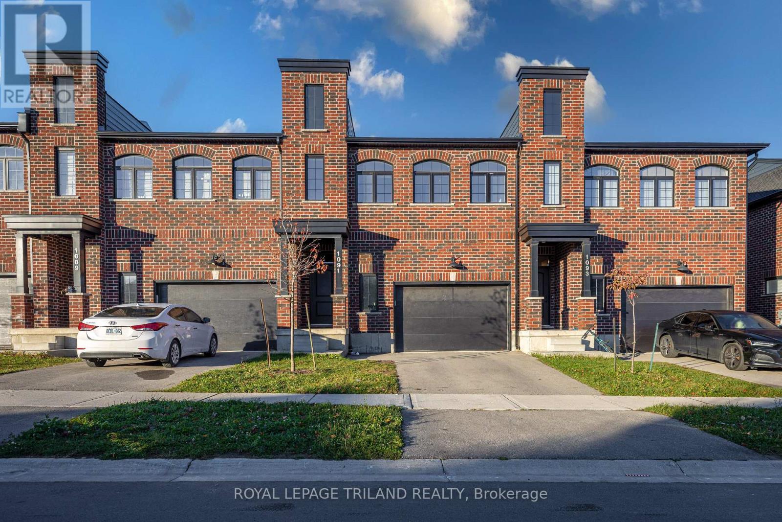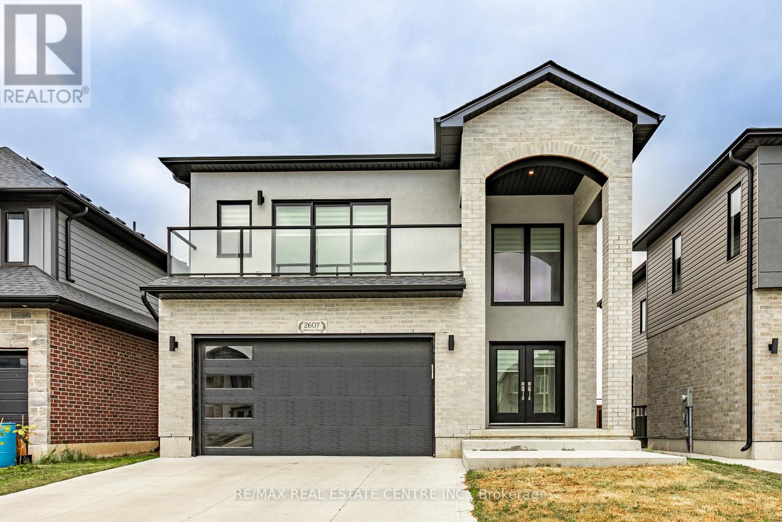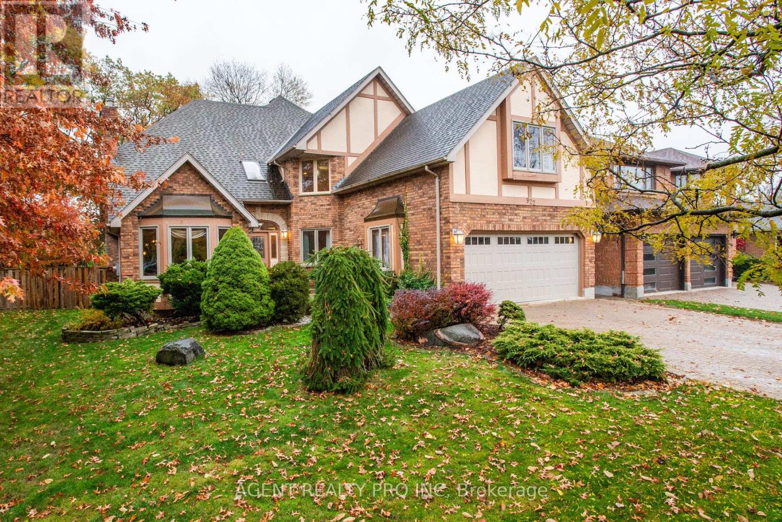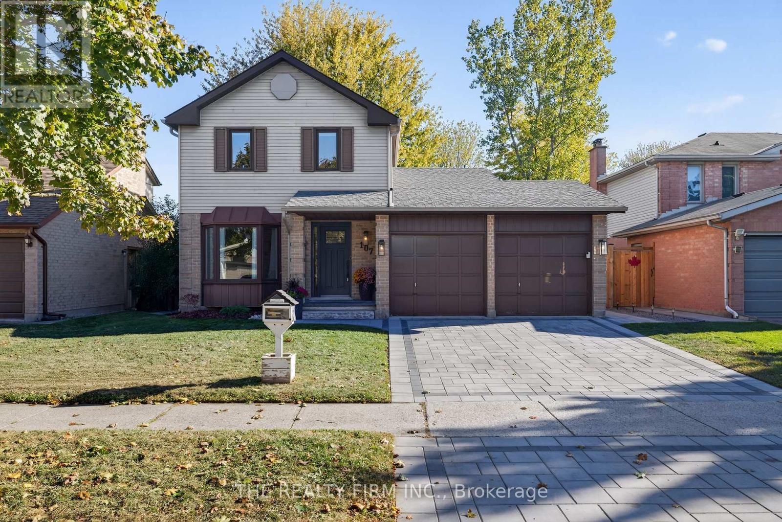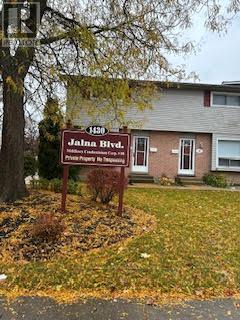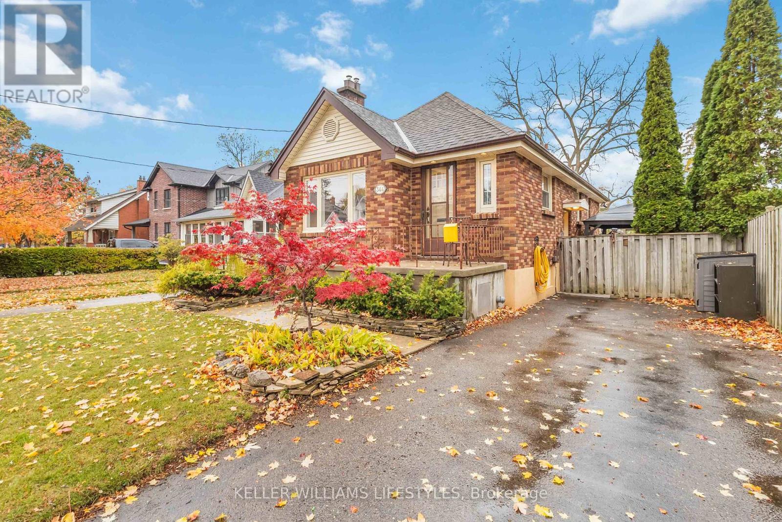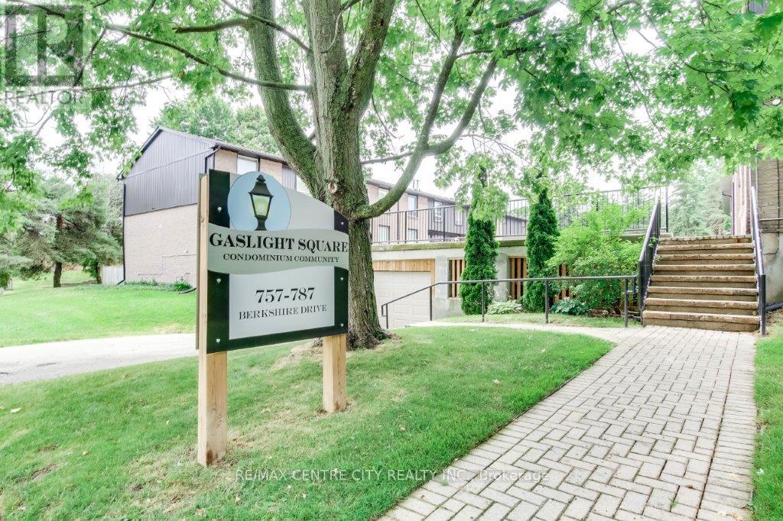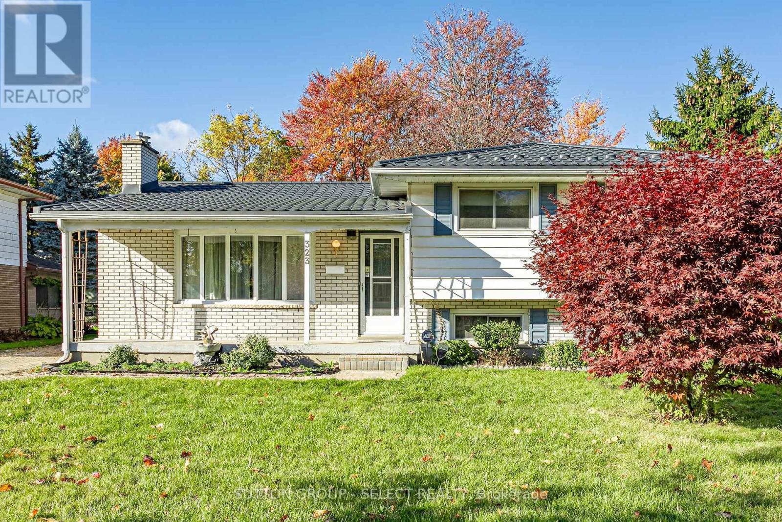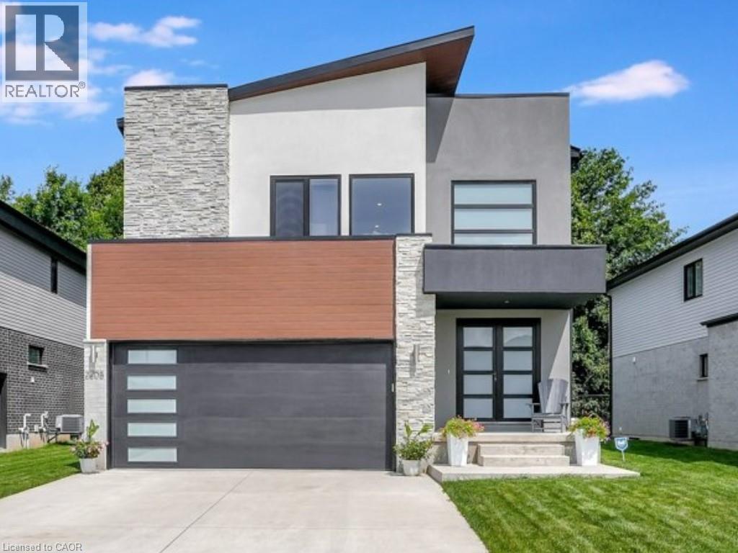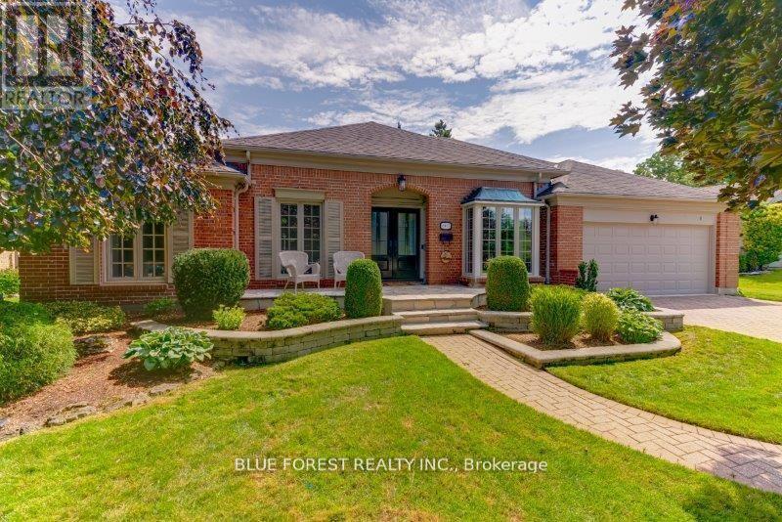
Highlights
Description
- Time on Houseful54 days
- Property typeSingle family
- StyleBungalow
- Neighbourhood
- Median school Score
- Mortgage payment
Situated on a quiet, highly desirable street in Lambeth, this beautifully maintained bungalow offers 2332 sq ft of main floor living space. Immaculate and tastefully decorated, the home boasts a thoughtfully designed layout ideal for both everyday living and entertaining. The main floor features three generously sized bedrooms and 2.5 bathrooms, complemented by rich hardwood flooring throughout much of the home. The open-concept kitchen is equipped with built-in appliances, abundant cabinetry, and plenty of counter space, flowing seamlessly into a spacious great room perfect for gathering with family and friends. You'll also find a formal dining room, an elegant living room, and an updated main-floor laundry areal with picturesque views of the stunning backyard. Step outside to your own private oasis, complete with mature trees, a secluded hot tub, and a luxurious self-cleaning saltwater concrete pool by Hollandia. The finished lower level adds even more living space, including a cozy family room, a large games room, and two bedrooms. Ample storage throughout ensures room for everything. The double-car garage has been upgraded with professionally epoxied flooring, offering a sleek and durable finish. This exceptional home combines style, function, and location truly a must-see property. Dont miss your chance to own this rare gem in Lambeth! (id:63267)
Home overview
- Cooling Central air conditioning
- Heat source Natural gas
- Heat type Forced air
- Has pool (y/n) Yes
- Sewer/ septic Septic system
- # total stories 1
- # parking spaces 6
- Has garage (y/n) Yes
- # full baths 3
- # half baths 1
- # total bathrooms 4.0
- # of above grade bedrooms 5
- Subdivision South v
- Directions 2009383
- Lot size (acres) 0.0
- Listing # X12391806
- Property sub type Single family residence
- Status Active
- Games room 7.55m X 3.99m
Level: Lower - Recreational room / games room 5.82m X 3.68m
Level: Lower - 5th bedroom 3.87m X 4.02m
Level: Lower - Other 9.78m X 5.24m
Level: Lower - Other 1.85m X 2.74m
Level: Lower - 4th bedroom 6.06m X 4.11m
Level: Lower - 2nd bedroom 3.04m X 4.87m
Level: Main - Laundry 3.35m X 1.85m
Level: Main - Primary bedroom 3.81m X 5.76m
Level: Main - 3rd bedroom 2.98m X 4.26m
Level: Main - Eating area 2.4m X 2.46m
Level: Main - Kitchen 4.32m X 3.71m
Level: Main - Living room 7.16m X 8.1m
Level: Main - Dining room 3.32m X 4.78m
Level: Main - Family room 5.45m X 6.12m
Level: Main
- Listing source url Https://www.realtor.ca/real-estate/28836356/6977-lambeth-walk-london-south-south-v-south-v
- Listing type identifier Idx

$-3,200
/ Month

