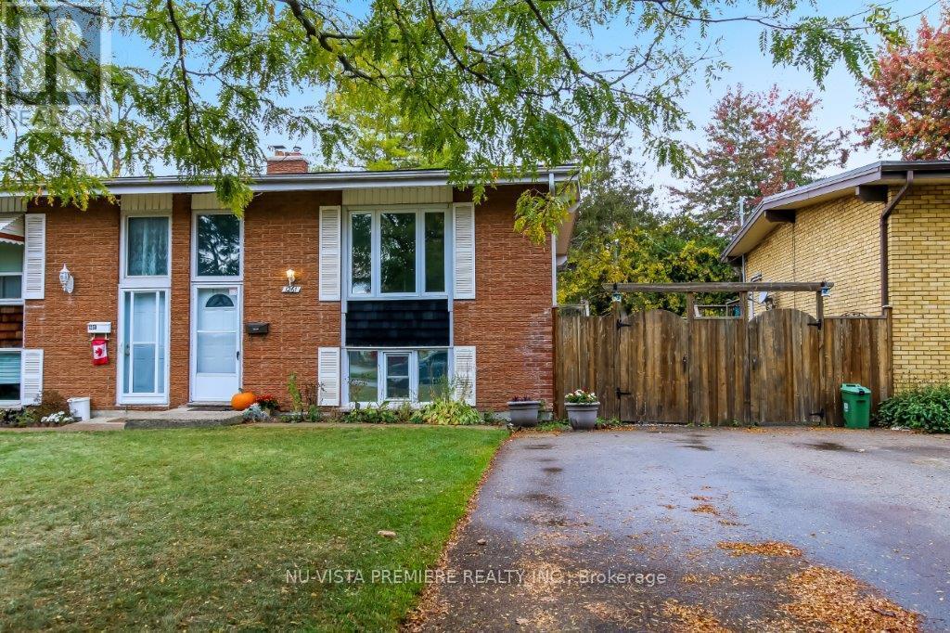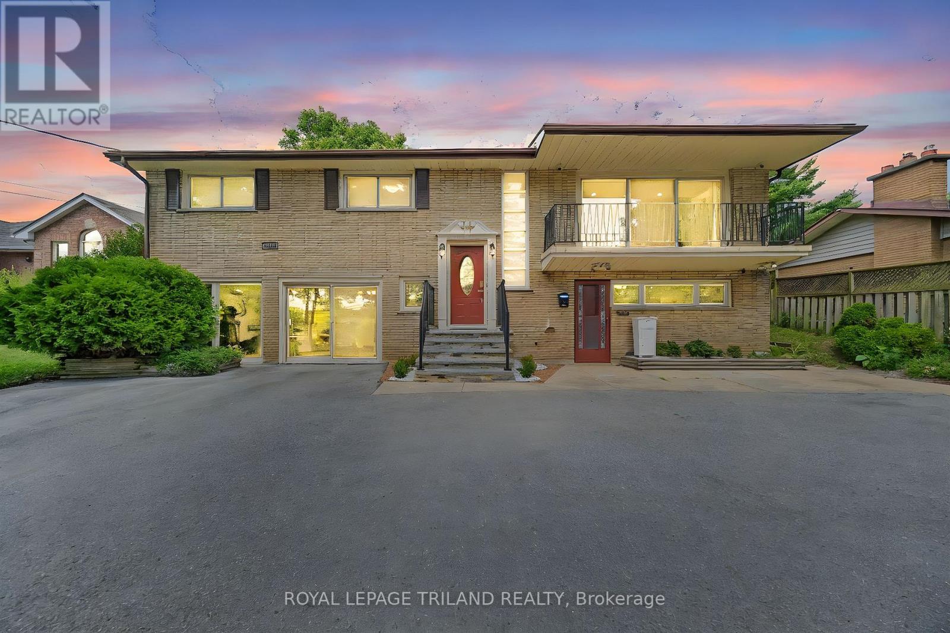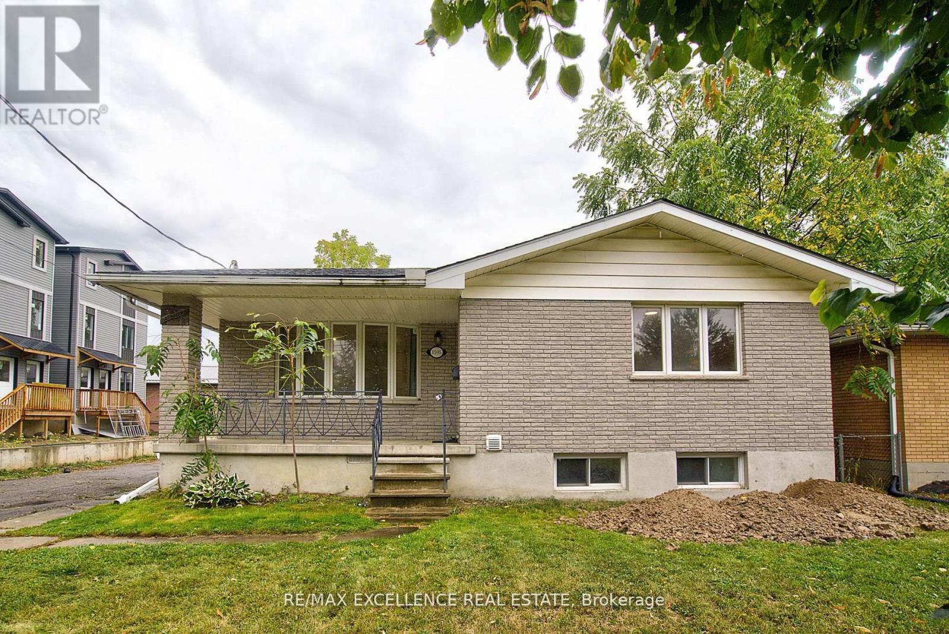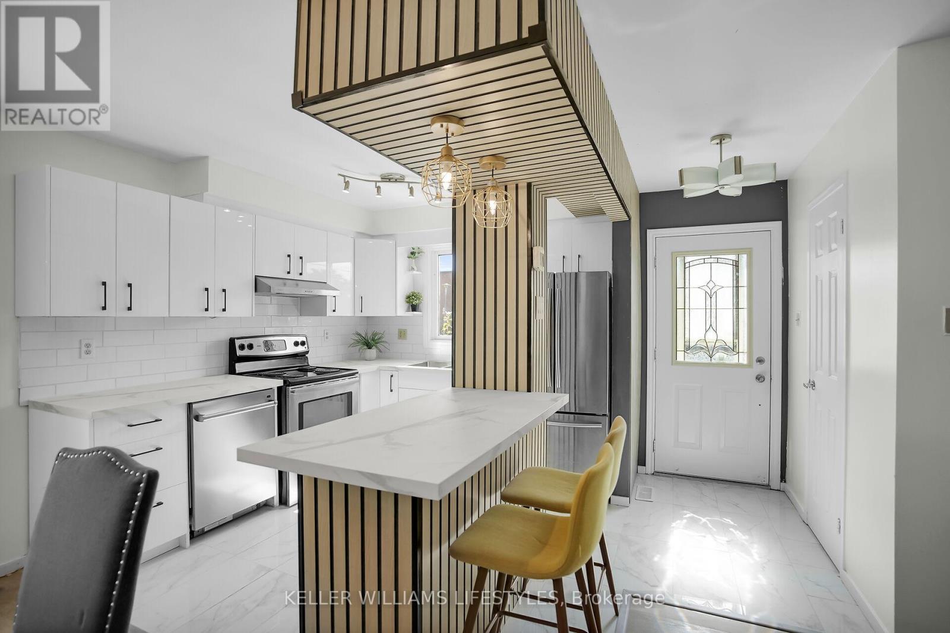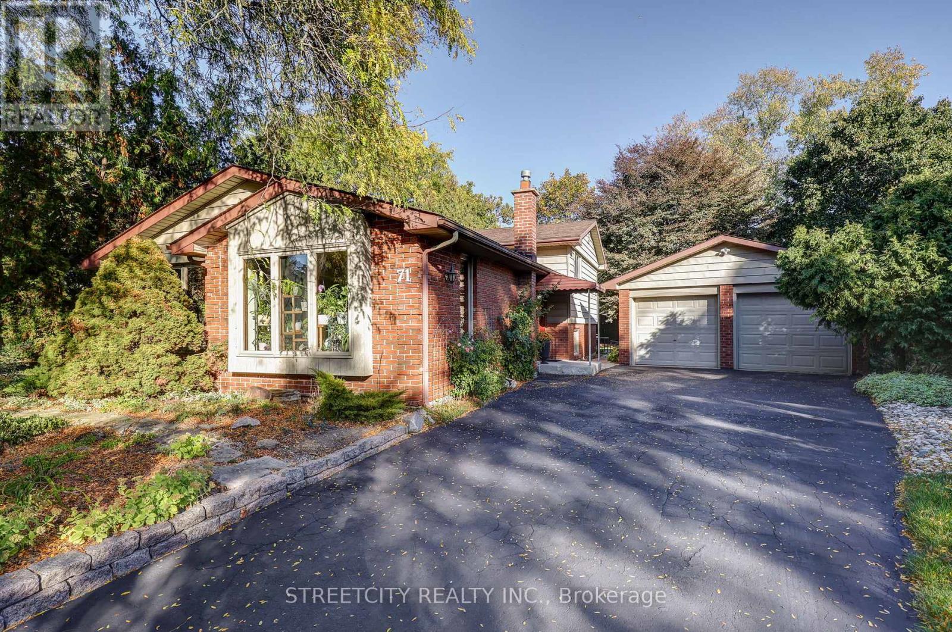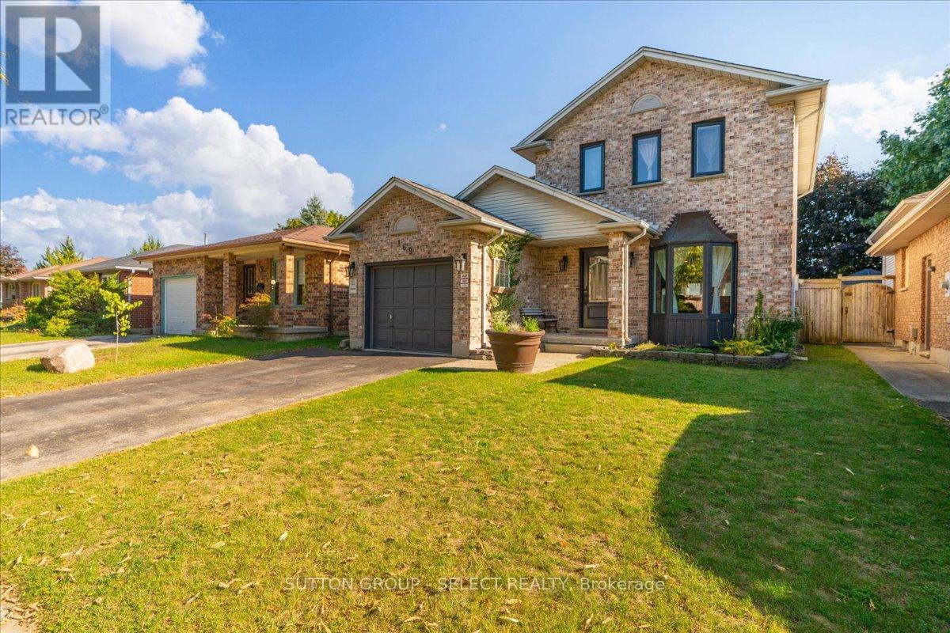- Houseful
- ON
- London
- Hamilton Road
- 7 1241 Hamilton Rd
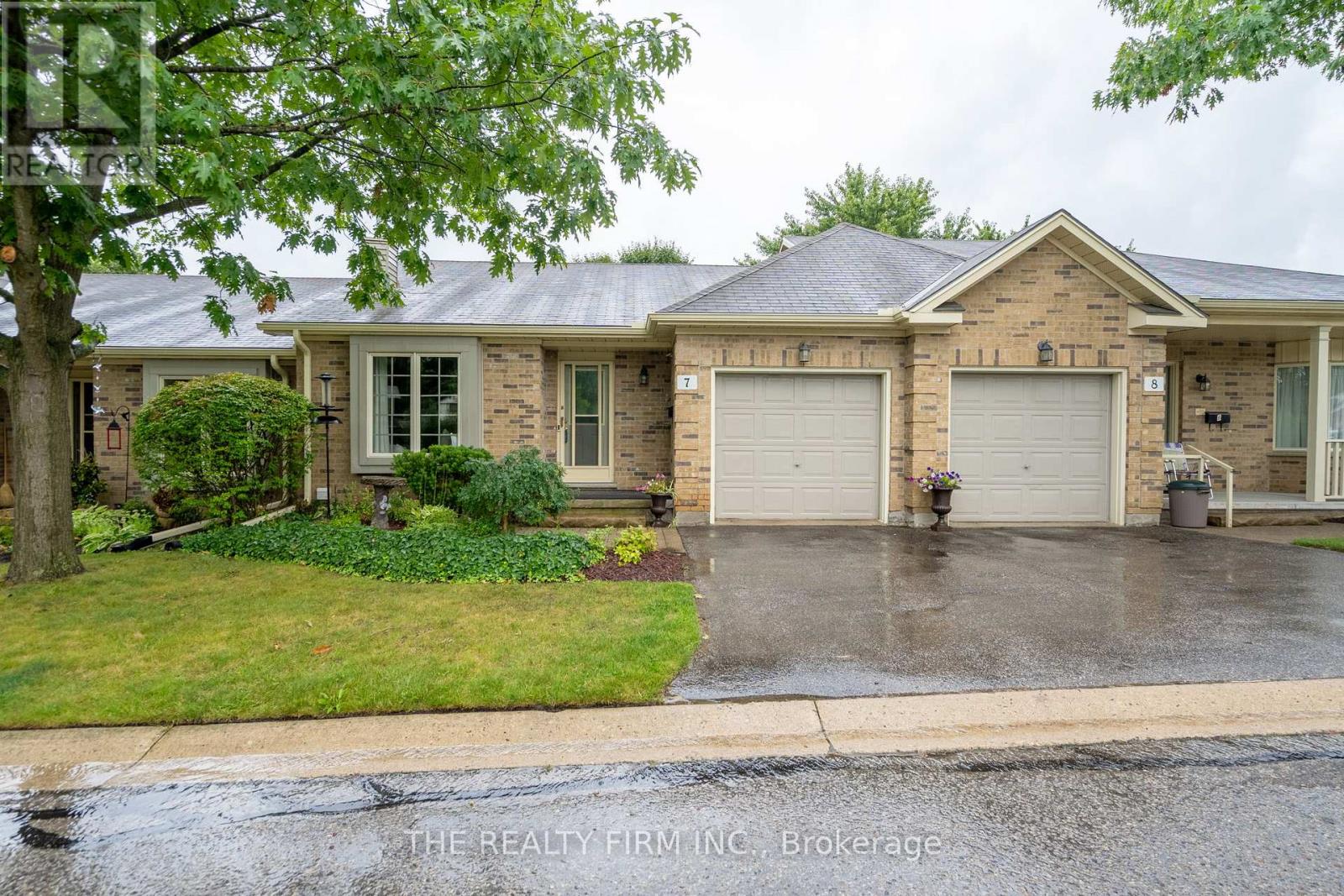
Highlights
Description
- Time on Housefulnew 5 hours
- Property typeSingle family
- StyleBungalow
- Neighbourhood
- Median school Score
- Mortgage payment
Outstanding Value in London! This beautifully updated 2-bedroom bungalow townhouse with a walkout basement offers modern comfort, flexibility, and move-in readiness in a quiet, well-managed community-just steps from East Park Golf Gardens & Water Park. The main floor features vaulted ceilings, hardwood floors, and a stunning floor-to-ceiling brick gas fireplace. The bright kitchen and dining area include new patio doors (2025) leading to a private deck-perfect for morning coffee or entertaining. The dining room can easily convert to a home office or third bedroom. The walkout lower level adds a spacious bedroom, 3-piece bath with heated floors, and a cozy family room with patio access. Attached Garage with inside entry. Recent updates: paint (2025), patio doors (2025), R60 insulation (2023), eavestroughs (2023), furnace & A/C (2019). Close to transit, shopping, and schools-perfect for professionals or downsizers seeking low-maintenance living with exceptional value. (id:63267)
Home overview
- Cooling Central air conditioning
- Heat source Natural gas
- Heat type Forced air
- # total stories 1
- # parking spaces 2
- Has garage (y/n) Yes
- # full baths 2
- # total bathrooms 2.0
- # of above grade bedrooms 2
- Has fireplace (y/n) Yes
- Community features Pet restrictions, community centre
- Subdivision East p
- Directions 1983610
- Lot size (acres) 0.0
- Listing # X12474583
- Property sub type Single family residence
- Status Active
- Workshop 5.19m X 4.94m
Level: Basement - Bedroom 4.21m X 3.79m
Level: Ground - Recreational room / games room 4.17m X 4.69m
Level: Ground - Kitchen 2.97m X 5.4m
Level: Main - Foyer 2.26m X 6.62m
Level: Main - Primary bedroom 3.02m X 3.75m
Level: Main - Dining room 2.85m X 4.04m
Level: Main - Living room 2.98m X 5.96m
Level: Main
- Listing source url Https://www.realtor.ca/real-estate/29015977/7-1241-hamilton-road-london-east-east-p-east-p
- Listing type identifier Idx

$-835
/ Month



