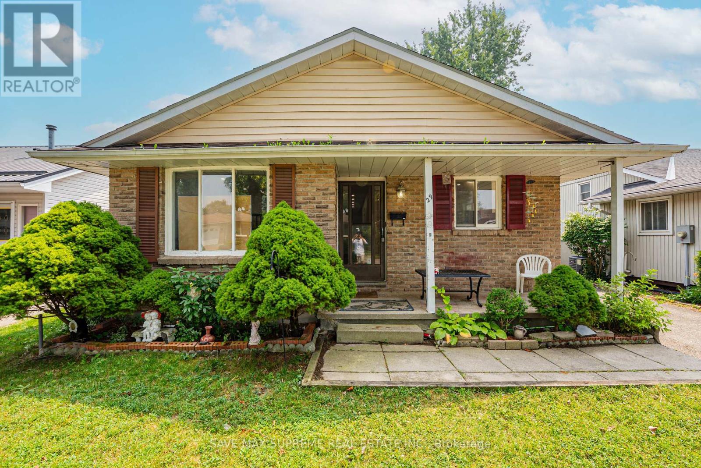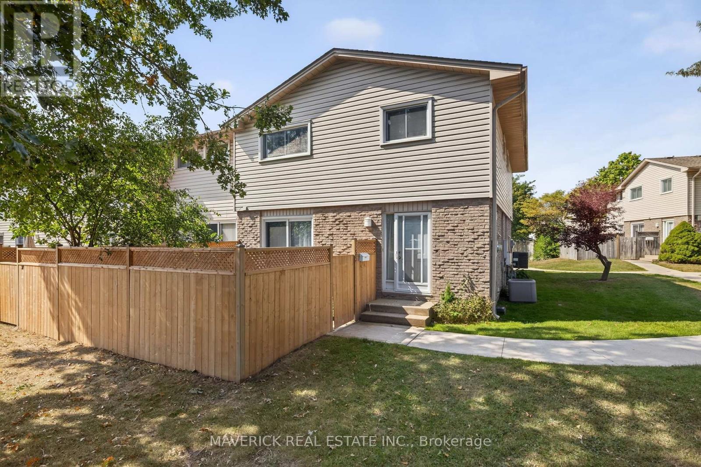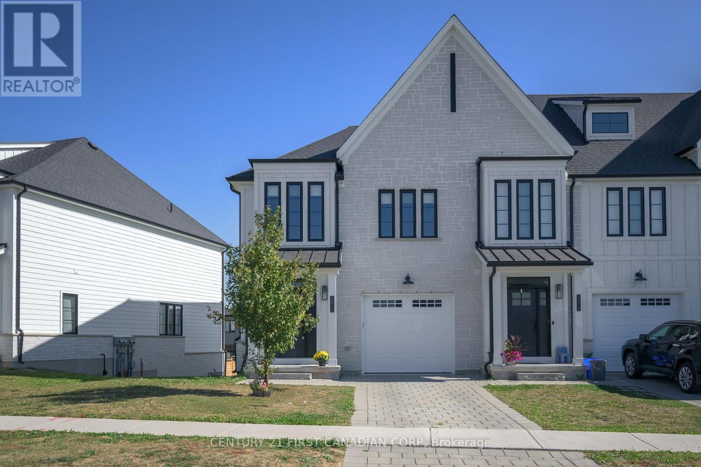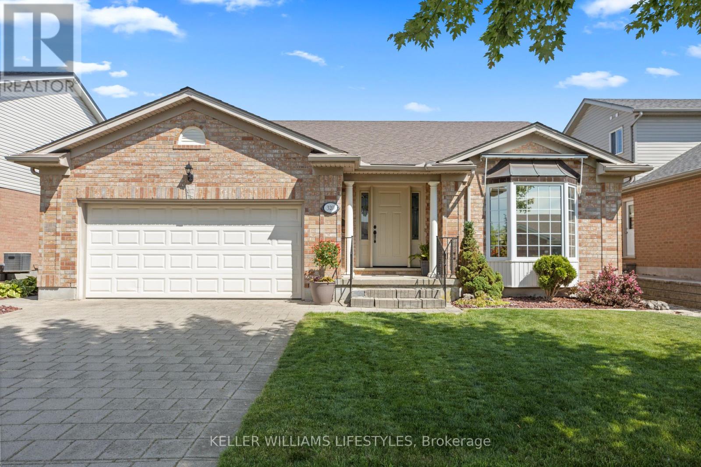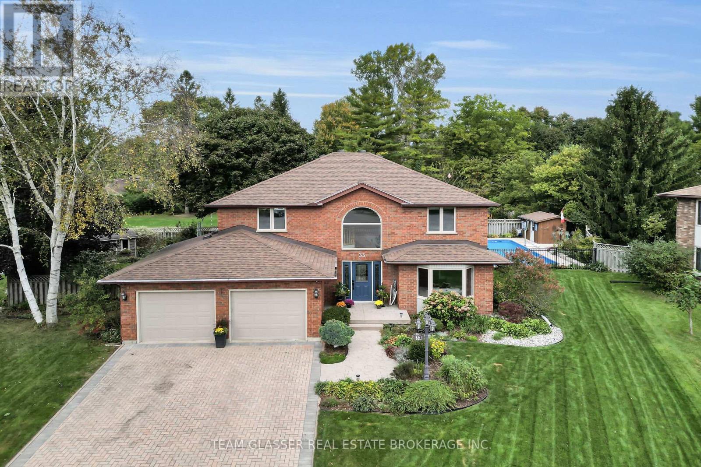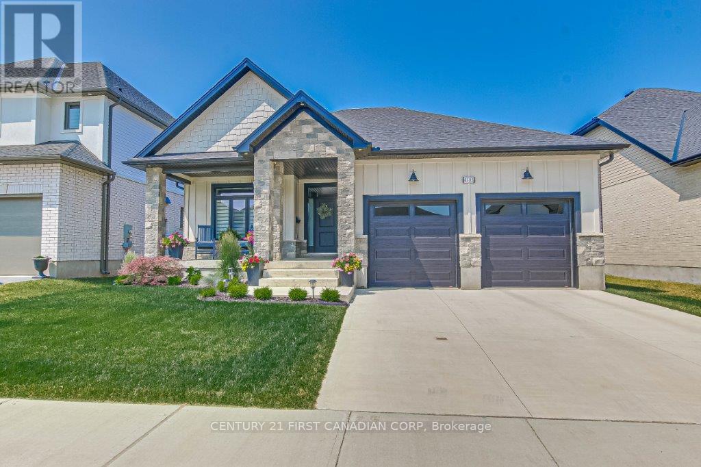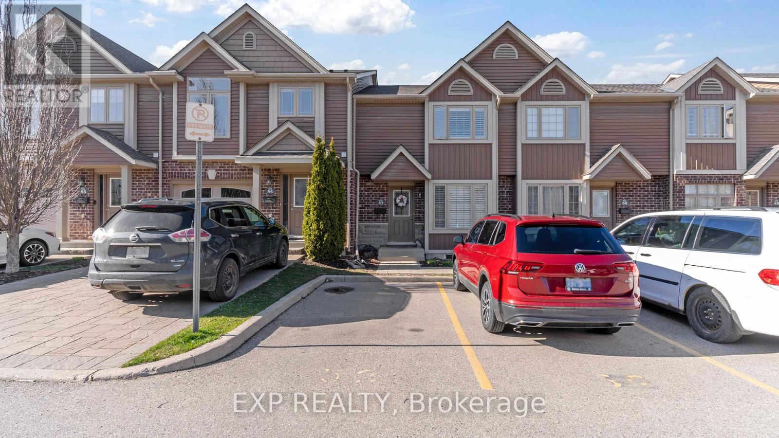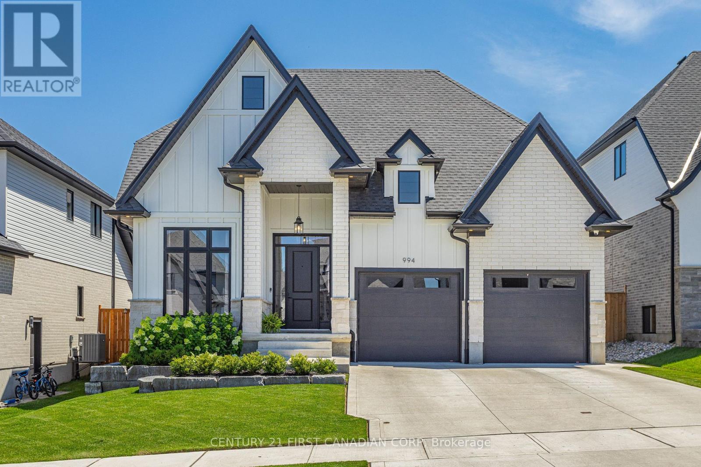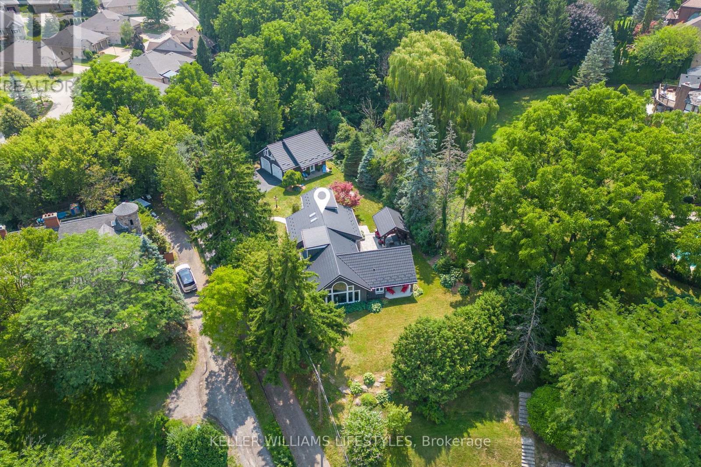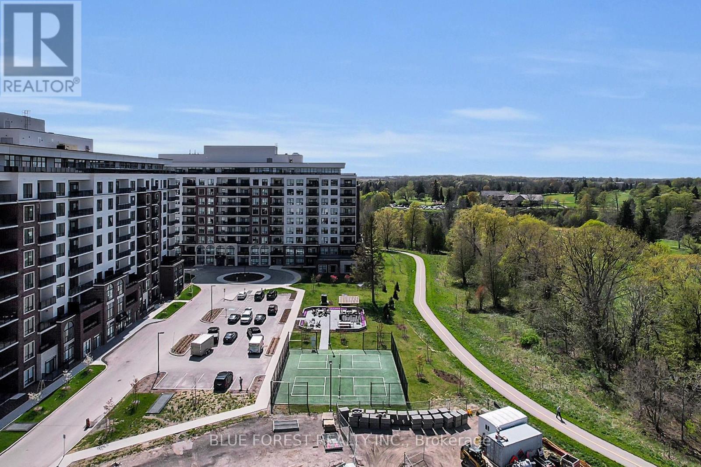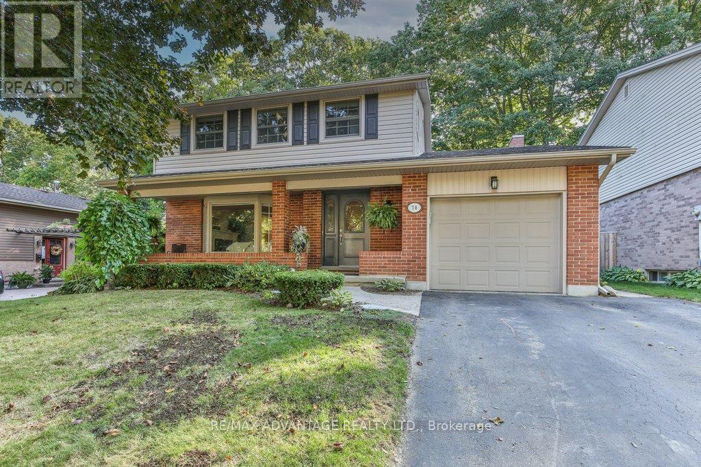
Highlights
Description
- Time on Housefulnew 5 hours
- Property typeSingle family
- Neighbourhood
- Median school Score
- Mortgage payment
Welcome to 70 Fairlane Road, an immaculately cared-for family home in the heart of Byron one of Londons most desirable communities. With extensive updates and a prime location, this home offers the complete package for todays family. The main floor features a bright open-concept kitchen, dining, and living room, highlighted by a large centre island, bay window, and a cozy gas fireplace. A separate den provides the perfect getaway space for reading, working from home, or quiet relaxation. Upstairs, youll find four generous bedrooms with fresh hardwood flooring, a private two-piece bath in the primary, and beautifully renovated 4-piece bathroom. Fresh paint throughout enhances the clean, modern feel. The finished lower level extends your living space, ideal for a family room, games area, or home office. Step outside to a private, fully fenced backyard with mature trees and landscaping. A brand-new deck (2025), gas BBQ hookup, and above-ground pool make it the perfect summer entertaining space. Located within walking distance of schools, shopping, and Boler Mountain for year-round activities, this move-in ready home has it all. Book your showing today and make 70 Fairlane Road your next address. **Key updates include: kitchen, windows, siding, fascia, soffit, pool liner, new hardwood upstairs, and renovated bathrooms.** (id:63267)
Home overview
- Cooling Central air conditioning
- Heat source Natural gas
- Heat type Forced air
- Has pool (y/n) Yes
- Sewer/ septic Sanitary sewer
- # total stories 2
- # parking spaces 3
- Has garage (y/n) Yes
- # full baths 2
- # half baths 1
- # total bathrooms 3.0
- # of above grade bedrooms 4
- Subdivision South k
- Lot size (acres) 0.0
- Listing # X12411585
- Property sub type Single family residence
- Status Active
- Primary bedroom 4.42m X 3.71m
Level: 2nd - Bedroom 3.53m X 2.82m
Level: 2nd - Bathroom Measurements not available
Level: 2nd - 2nd bedroom 4.42m X 3m
Level: 2nd - Bathroom Measurements not available
Level: 2nd - 3rd bedroom 3.53m X 2.59m
Level: 2nd - Other 4.22m X 4.62m
Level: Lower - Recreational room / games room 3.58m X 7.72m
Level: Lower - Bathroom Measurements not available
Level: Main - Family room 4.57m X 3.45m
Level: Main - Kitchen 3.76m X 3.48m
Level: Main - Dining room 3.76m X 3.05m
Level: Main
- Listing source url Https://www.realtor.ca/real-estate/28880125/70-fairlane-road-london-south-south-k-south-k
- Listing type identifier Idx

$-2,400
/ Month

