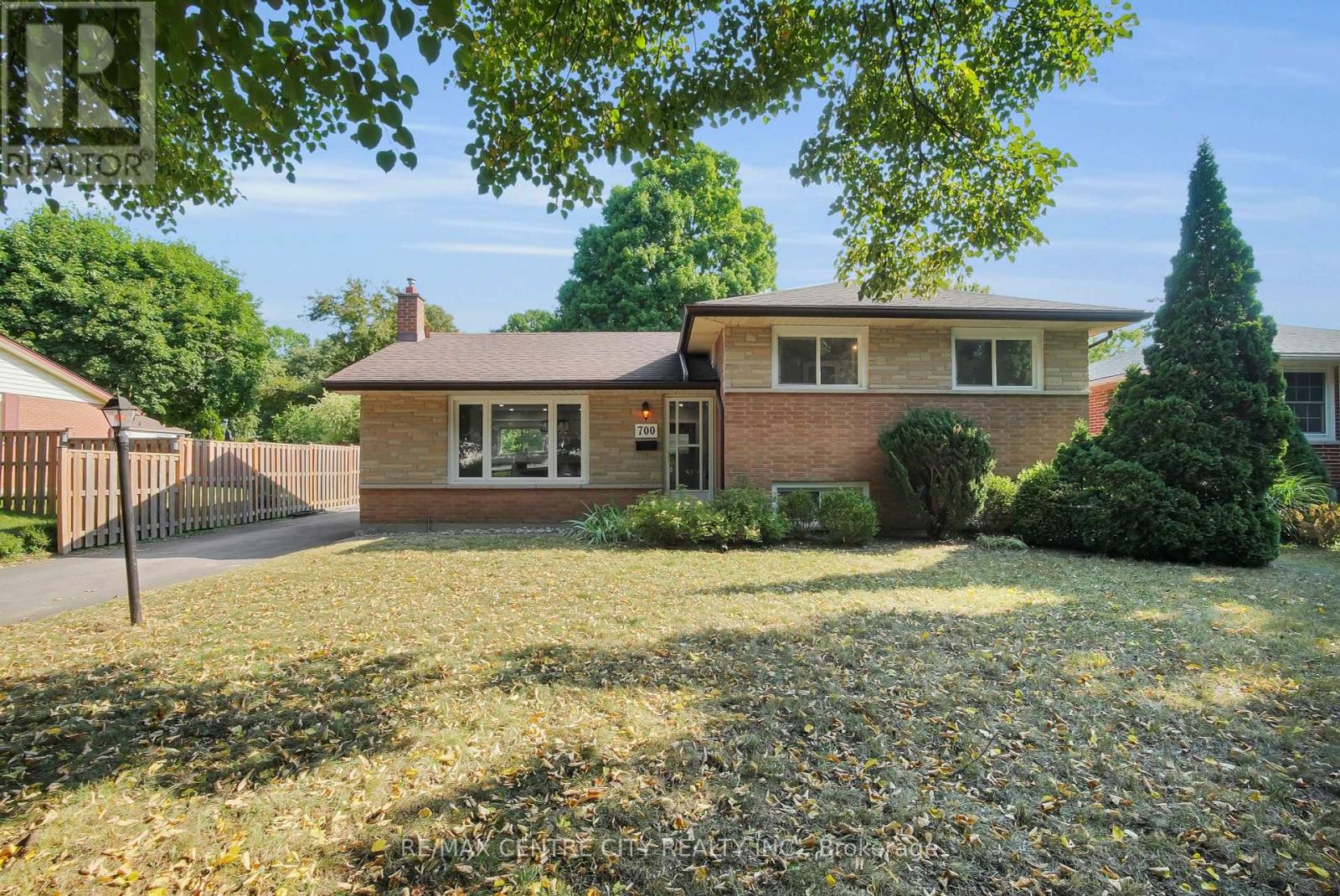- Houseful
- ON
- London
- Stoneybrook
- 700 Glengyle Cres

Highlights
This home is
8%
Time on Houseful
22 Days
School rated
6.7/10
London
-0.48%
Description
- Time on Houseful22 days
- Property typeSingle family
- Neighbourhood
- Median school Score
- Mortgage payment
Exceptionally renovated 4-bedroom, 4 bathroom sidesplit in desirable Northridge! Set on a quiet, tree-lined crescent across from parks, top-rated schools, and amenities. This 4-level home includes 4 bedrooms plus office, and 4 bathrooms, including a 4-piece ensuite. The open-concept main floor features a modern kitchen with island and new appliances, along with multiple living areas for flexible family living. Upgrades include new windows, plumbing, and electrical throughout with updated 125-amp panel, CAT5 wiring in every room with built-in USB outlets, Wi-Fi extender, central vac rough-in, and a new owned hot water tank. Be settled in before the first school bell rings. (id:63267)
Home overview
Amenities / Utilities
- Cooling Central air conditioning
- Heat source Natural gas
- Heat type Forced air
- Sewer/ septic Sanitary sewer
Exterior
- # parking spaces 4
Interior
- # full baths 3
- # half baths 1
- # total bathrooms 4.0
- # of above grade bedrooms 4
- Has fireplace (y/n) Yes
Location
- Subdivision North h
- Directions 1387276
Overview
- Lot size (acres) 0.0
- Listing # X12344591
- Property sub type Single family residence
- Status Active
Rooms Information
metric
- Bathroom 1.58m X 2.8m
Level: Basement - Family room 4.46m X 3.38m
Level: Basement - Other 1.47m X 2.11m
Level: Basement - Utility 3.36m X 2.8m
Level: Basement - Office 2.16m X 2.82m
Level: Lower - 3rd bedroom 3.13m X 3.94m
Level: Lower - Bathroom 2.78m X 1.87m
Level: Lower - 4th bedroom 3.13m X 4.01m
Level: Lower - Living room 5.33m X 4.55m
Level: Main - Kitchen 5.33m X 2.58m
Level: Main - Sunroom 7.29m X 3.06m
Level: Main - Bathroom 2.62m X 2.78m
Level: Upper - Bathroom 2.62m X 3.12m
Level: Upper - 2nd bedroom 2.94m X 3.12m
Level: Upper - Primary bedroom 2.94m X 4.22m
Level: Upper
SOA_HOUSEKEEPING_ATTRS
- Listing source url Https://www.realtor.ca/real-estate/28733197/700-glengyle-crescent-london-north-north-h-north-h
- Listing type identifier Idx
The Home Overview listing data and Property Description above are provided by the Canadian Real Estate Association (CREA). All other information is provided by Houseful and its affiliates.

Lock your rate with RBC pre-approval
Mortgage rate is for illustrative purposes only. Please check RBC.com/mortgages for the current mortgage rates
$-1,946
/ Month25 Years fixed, 20% down payment, % interest
$
$
$
%
$
%

Schedule a viewing
No obligation or purchase necessary, cancel at any time
Nearby Homes
Real estate & homes for sale nearby












