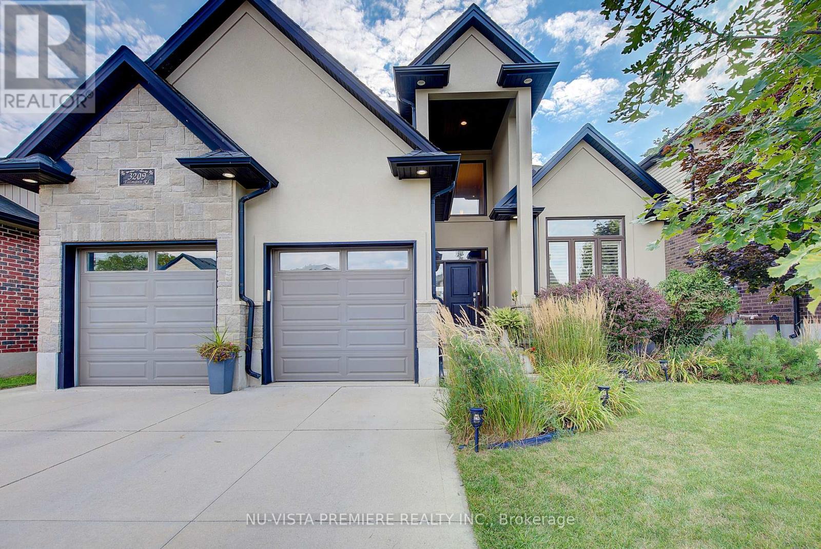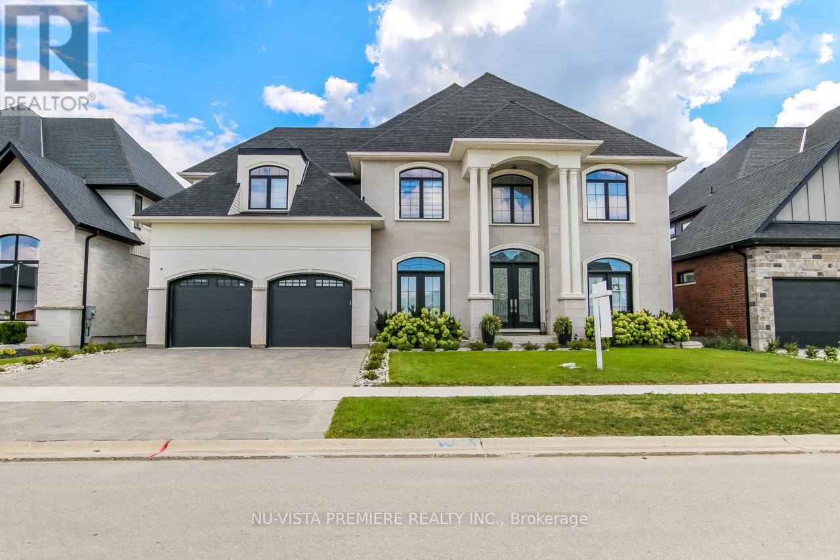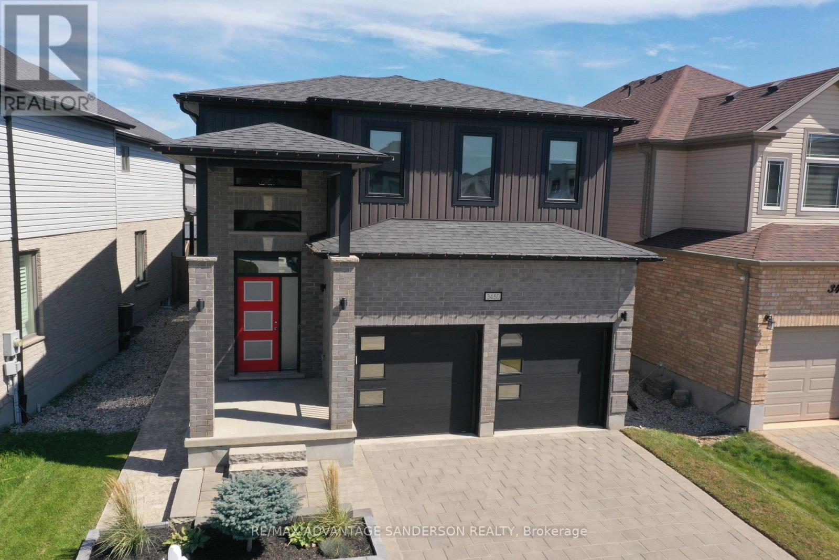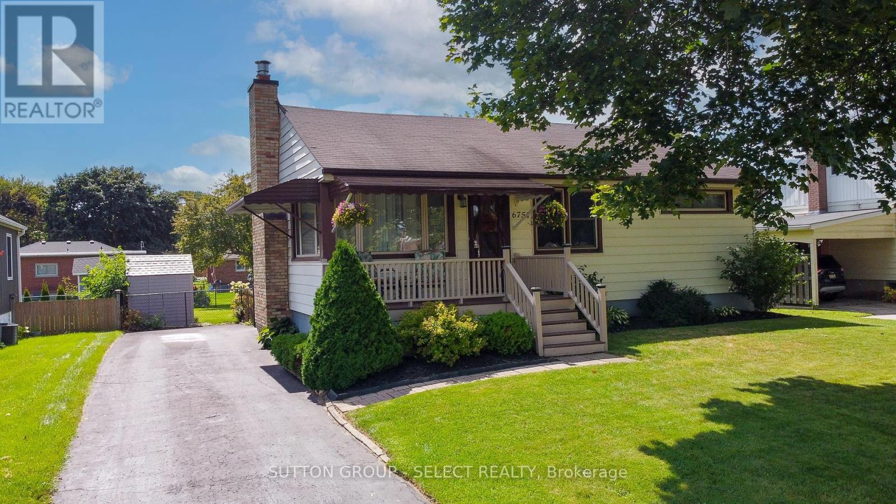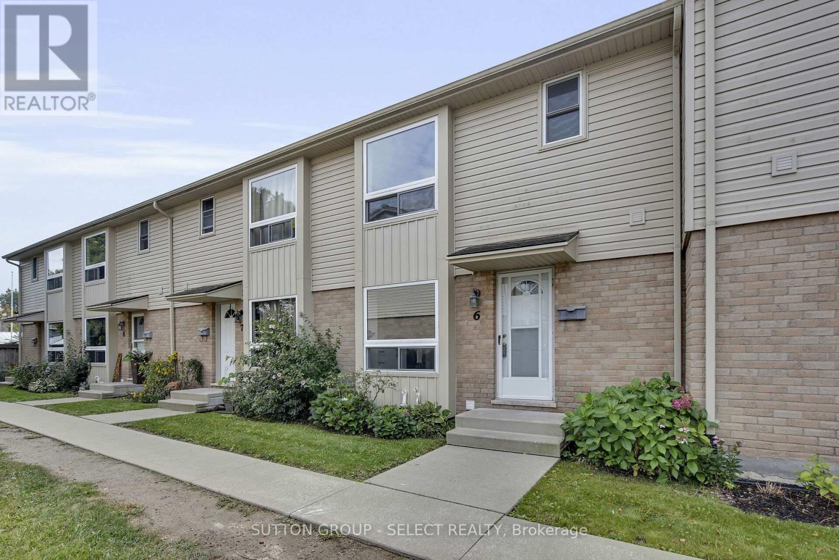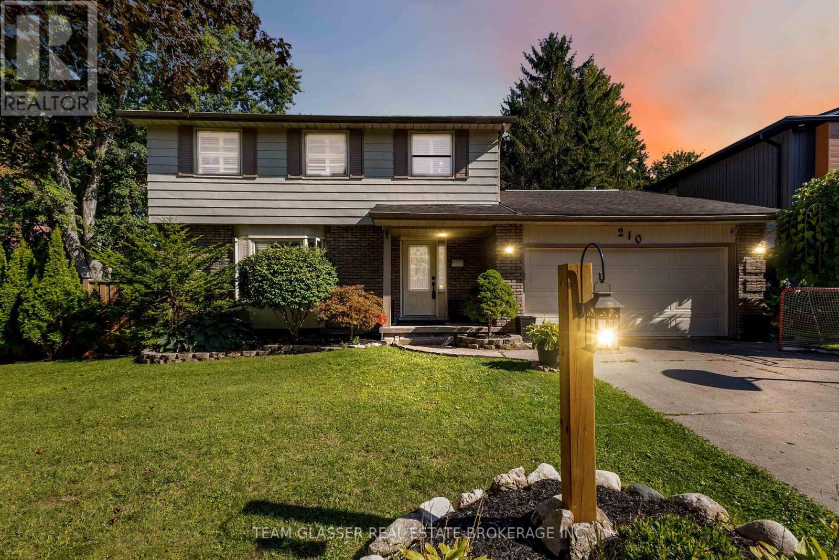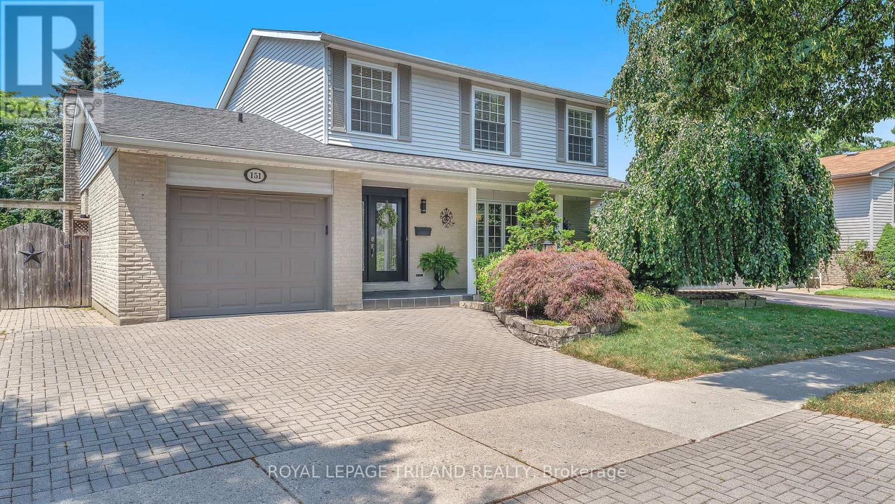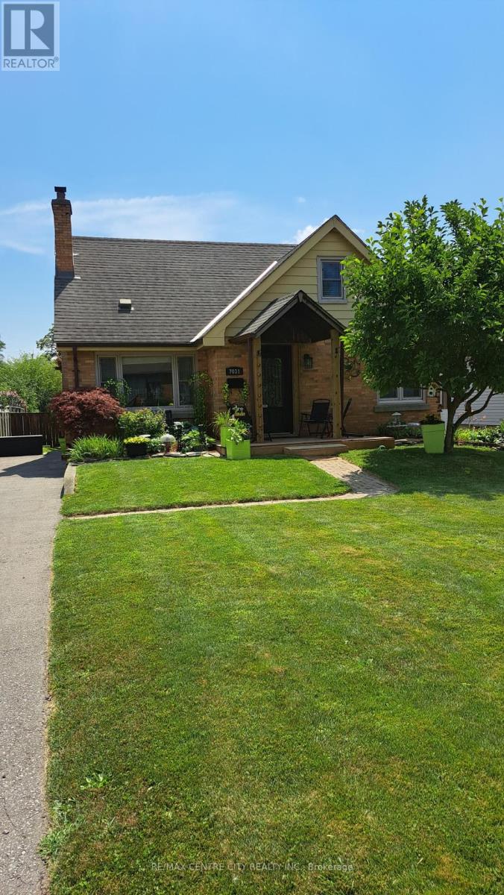
Highlights
Description
- Time on Houseful58 days
- Property typeSingle family
- Neighbourhood
- Median school Score
- Mortgage payment
Live in lovely Lambeth! Welcome to 7031 Beattie! This charming home is located on a quiet, cul-de-sac in the lovely Village of Lambeth - one of London's most desirable neighbourhoods. If you are looking for a home filled with character and updates then look no further. It features a large living room with a stone fireplace, open concept kitchen and great room with a vaulted ceiling and tons of natural light. Just off the kitchen is a huge dining room that is perfect for entertaining. The main level boasts a spa-like bathroom, hardwood floors and crown moulding. There are 3 bedrooms and 3 bathrooms. The large primary suite features multiple closets and two-piece ensuite. This home also includes a fully finished basement with a large rec-room, an office and an oversized laundry/storage room. The backyard is a fully-fenced, beautifully landscaped and surrounded by mature trees - a relaxing space for all to enjoy! Recent updates include, A/C, roof, windows and a private-spacious deck with gazebo and front porch. All this just steps away from excellent schools, a library, parks, arena/recreation centre, shopping and dining. Close proximity to great golf course and easy access to Hwy 401 and 402. Don't miss out this excellent opportunity! (id:63267)
Home overview
- Cooling Central air conditioning
- Heat type Forced air
- Sewer/ septic Septic system
- # total stories 2
- Fencing Fenced yard
- # parking spaces 3
- # full baths 1
- # half baths 2
- # total bathrooms 3.0
- # of above grade bedrooms 3
- Has fireplace (y/n) Yes
- Subdivision South v
- Lot desc Landscaped
- Lot size (acres) 0.0
- Listing # X12274046
- Property sub type Single family residence
- Status Active
- Primary bedroom 5.77m X 3.63m
Level: 2nd - Laundry 3.66m X 2.44m
Level: Basement - Office 3.43m X 2.67m
Level: Basement - Recreational room / games room 8.38m X 3.86m
Level: Basement - Great room 4.47m X 3m
Level: Main - Living room 5.69m X 3.4m
Level: Main - 2nd bedroom 3.38m X 2.95m
Level: Main - Dining room 7.9m X 2.64m
Level: Main - 3rd bedroom 2.97m X 2.87m
Level: Main
- Listing source url Https://www.realtor.ca/real-estate/28582406/7031-beattie-street-london-south-south-v-south-v
- Listing type identifier Idx

$-1,704
/ Month

